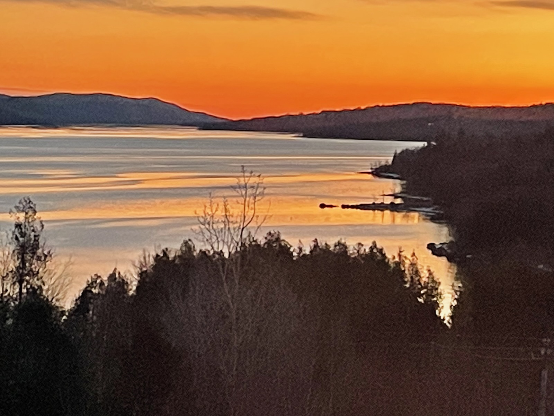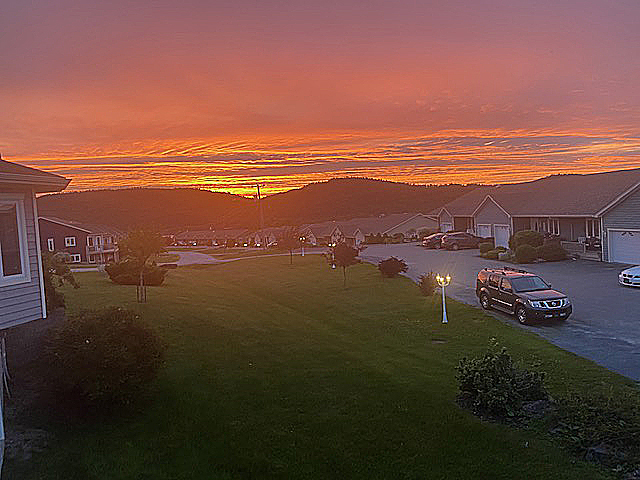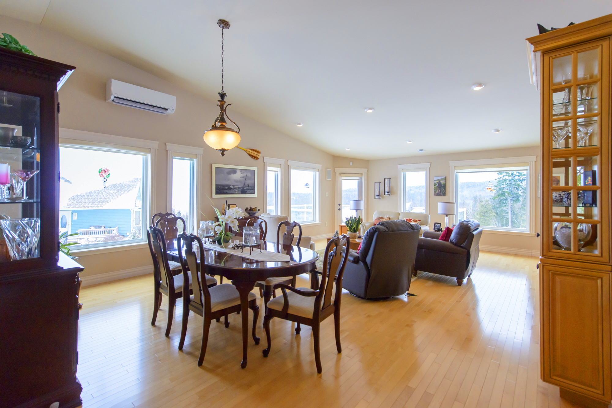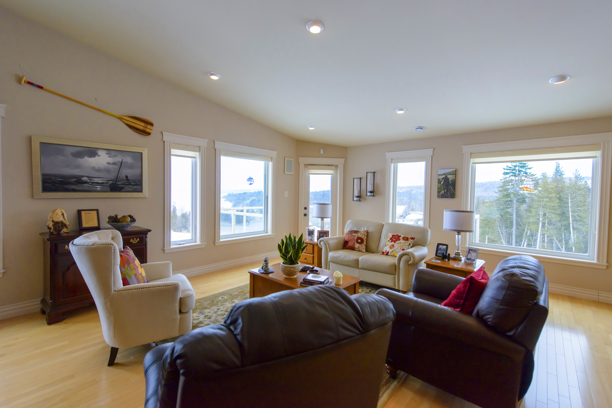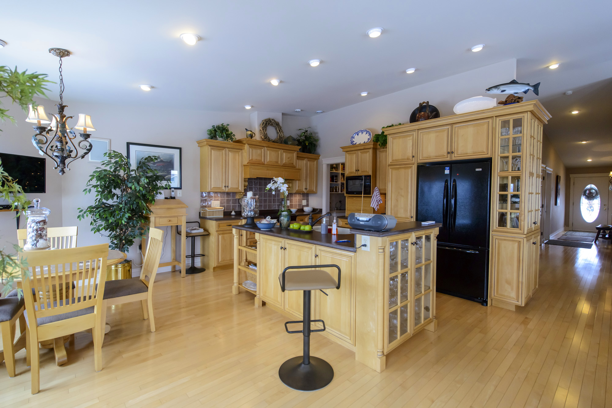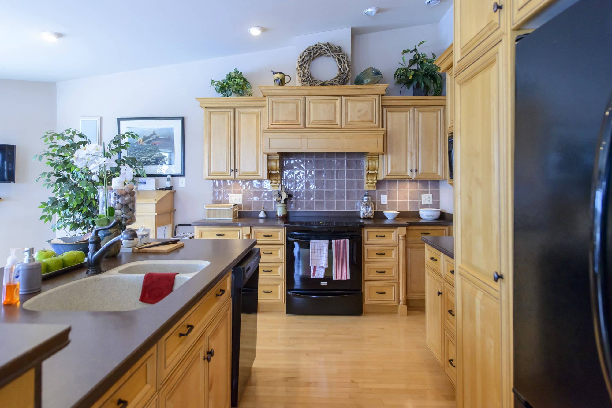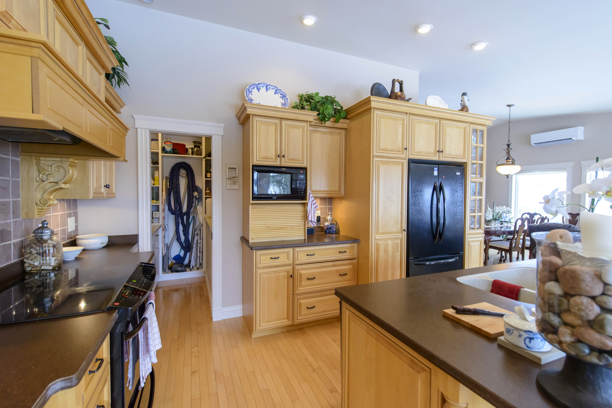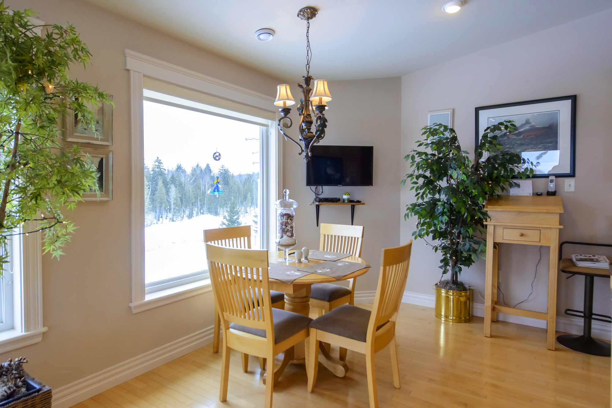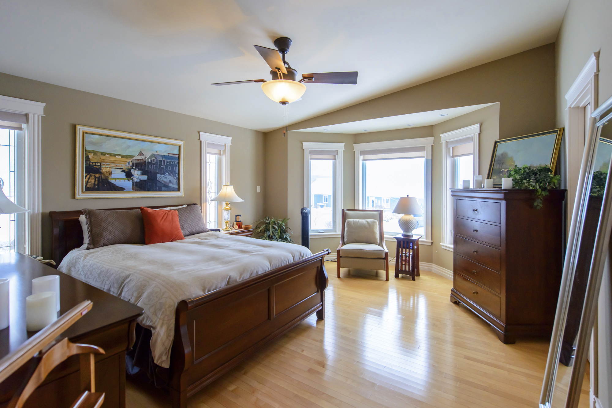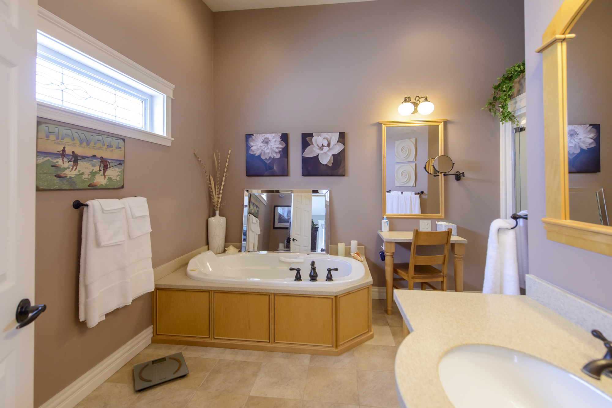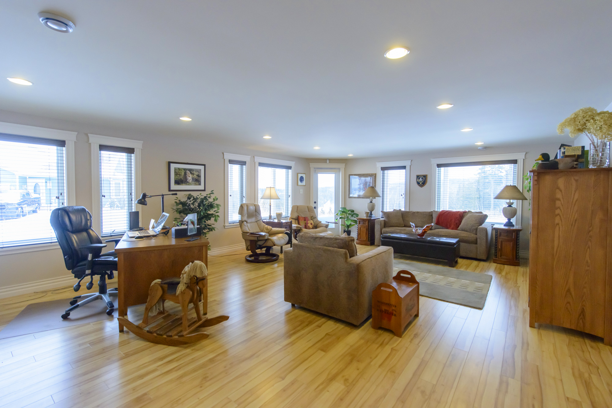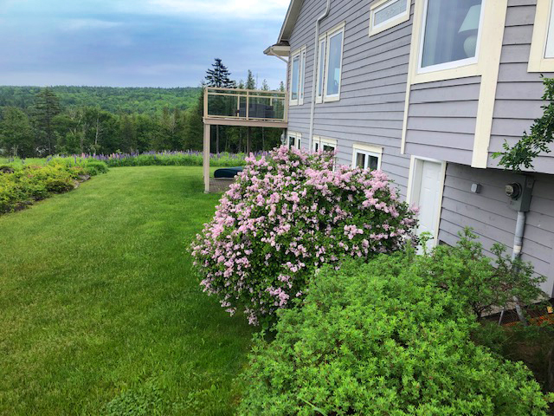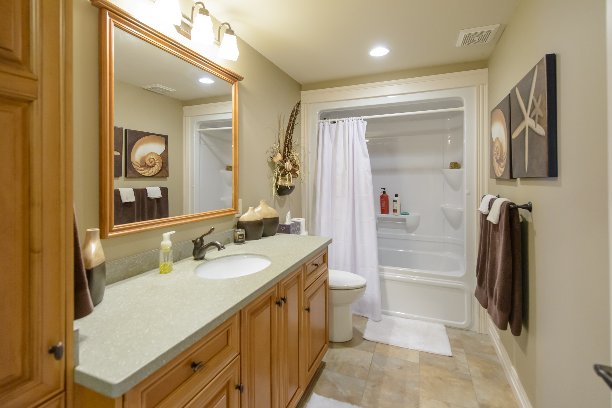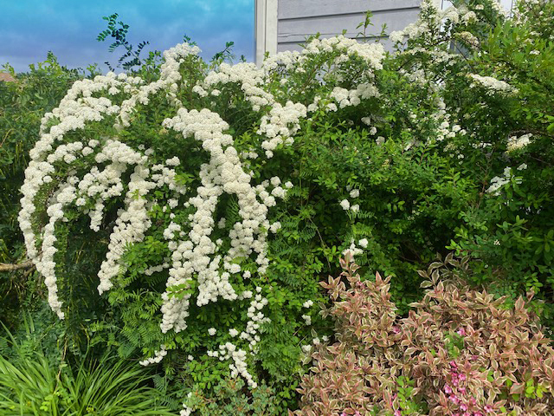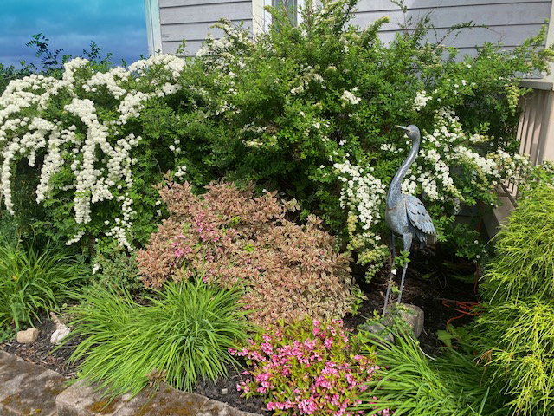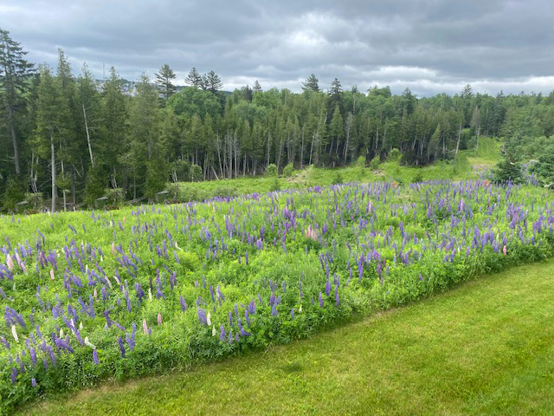Rare find! Are you ready for one-level easy-living but it must be something special? Be prepared to be wowed as you walk into this stunning end unit, garden home at 67 Merritt Hill Road with a twenty mile panoramic view up the Kennebecasis River! Wake up to breathtaking sunrise water views and enjoy glorious sunsets at twilight! This unit features a supreme location bordering a 71 acre green belt! This oversized condo is 2940 square feet in total with 1469 sq feet on the main level and a beautifully finished 1470 square foot walkout basement which enjoys the river view as well. Total square footage 2970 sq ft. Condo fees of $350 per quarterly ($116 per month) covers lawn care, mowing, fertilizer, snow removal and shovelling the front walk. This is what we call easy living, all you have to do is sit back and enjoy the day.
As you step into the tiled foyer with double bronze-finish wall sconce, you look ahead to the gleaming maple hardwood floors, oversized windows throughout and ceilings that soar with numerous recessed lights in the great room and open concept kitchen. The large great room accommodates both living room and dining room with attractive bronze chandelier centred over the table while Paradigm speakers provide surround sound. A beautiful space for entertaining. Two sunny window-walls take full advantage of the easterly exposure and the outstanding view with direct deck access off the great room for morning coffee & awesome views anytime The spacious deck with glass panels overlooks the river and the 71 acre treed green space at the rear of the property providing welcomed privacy. Invite friends over for a barbeque they’ll be talking about for weeks when they step out, breathe deeply the fresh air and cast their sights for miles up the winding river past Darlings Island to Hampton! If you’re a nature enthusiast you’ll appreciate the whitetail deer resting under the trees out back and the wild birds who’ll come to your feeders. Everything from blue jays to cardinals, chickadees to finch will gather at your feeder.
The custom quartz, eat-in, Avondale kitchen features central island/breakfast bar with privacy wall, high-end burnished cherry cabinetry, glass back splash, double granite sink with bronze finish taps and reverse osmosis, & large pantry with custom cabinetry and sink. The cosy eating area features a large window overlooking the green space to the southeast with bronze chandelier over the table area. Appliances are all included; French-door style refrigerator with bottom freezer, microwave oven, slide-in stove and dishwasher. Two handsome built-in custom illuminated glass curios cabinets complete the kitchen with the perfect place to show off your crystal, china or collectables.
A convenient powder room with soaring ceiling, solid surface counter topped vanity matching the kitchen cabinetry and laundry room are located adjacent to the kitchen. Washer and dryer are included as well.
Main floor master suite with nice-sized walk-in closet and spacious four-piece ensuite with soaring ceiling, deep soaker air tub, separate shower, solid surface makeup vanity & heated floor.
The turned hardwood staircase leads to the completely finished lower level also with river view. The floors on this level are 3/4′ engineered hardwood with 1/2 inch foam insulation between the concrete and the flooring for extra insulation. The oversized family room is easily large enough to also accommodate a pool table and enjoys hand-laid paver stone covered patio access if you prefer the shade on hot days. This level boasts a full three-piece bathroom with tub/shower & heated tile floor, plus two additional large bedrooms, one with a walk-in closet and the other with 2 double closets. The nice-sized storage room with closet and custom built-in storage cabinets features a 264 bottle wine rack included. All window treatments come with the home including Hunter Douglas blinds.
The property is beautifully landscaped with everchanging flowering shrubs. It has a paved double driveway accessed through two weeping cypress trees, attached insulated garage, water purifier, economical ductless heat pump (rented), extra insulation, oversized windows and a brand new roof coming June/23, included in the price! The lot is one of the largest in the area at 9795 square feet. The power is 200 amp entrance, the heating is ductless heat pump (with air conditioning) and comfortable in-ceiling radiant heat throughout both floors. There is a monitored alarm system. The drilled well is shared between the six units in this building. There are three, 200 gallon storage tanks in the pump house and there has never been a shortage of water for any of these units.
The property is available to close May 7th, 2023.
Life is good at 67 Merritt Hill Road! For more information and your appointment to view contact Katherine Bacon, Global Luxury Specialist by phone or text at 506-650-8575 or Charles Turnbull at 506-636-0748.
