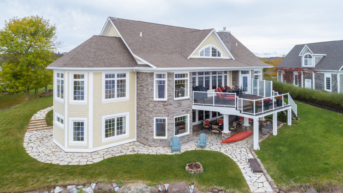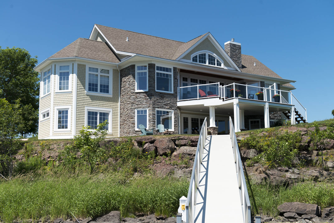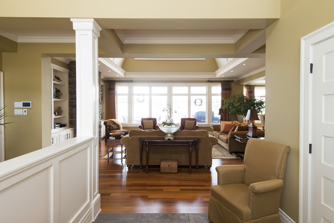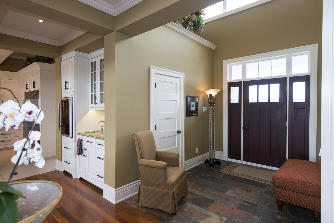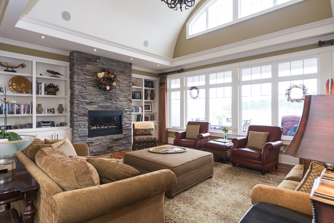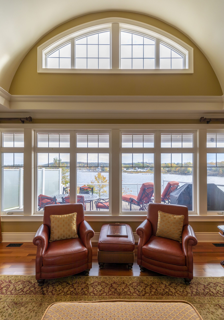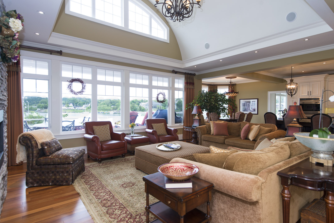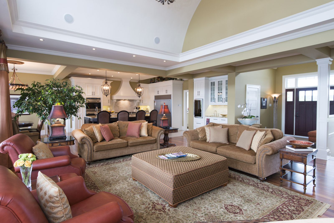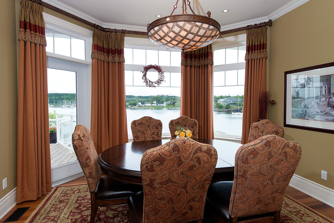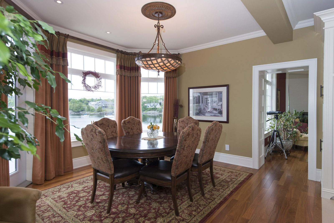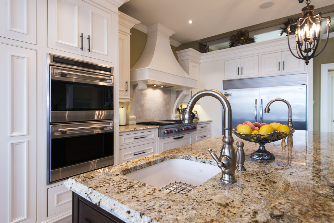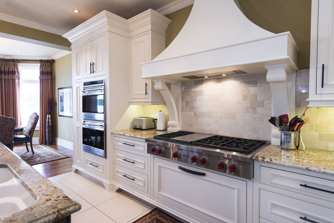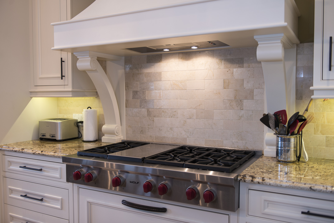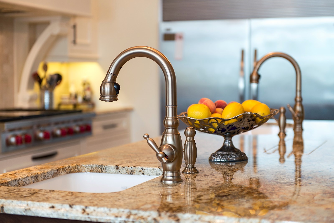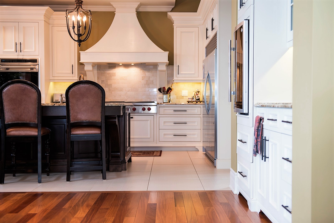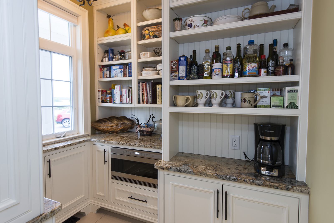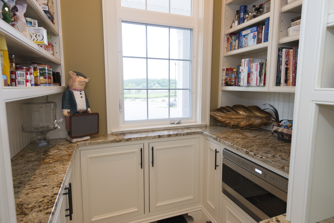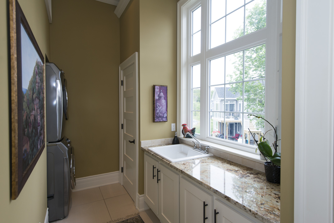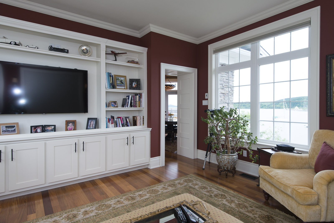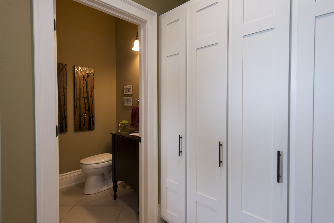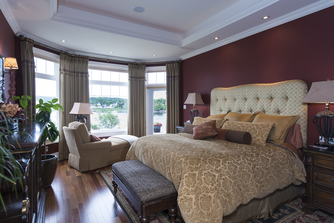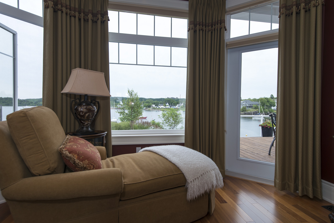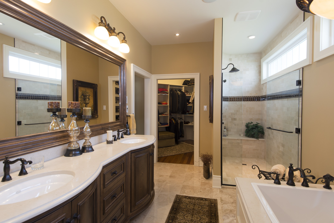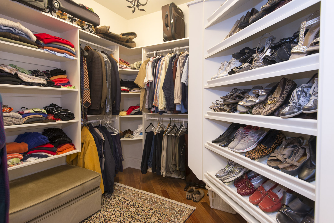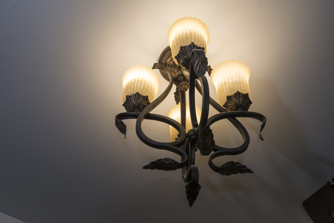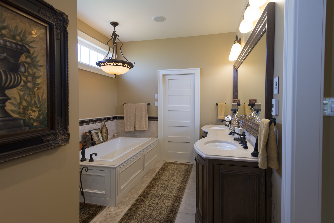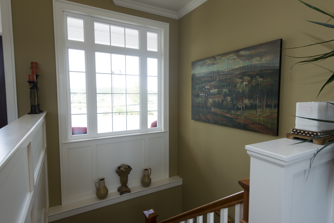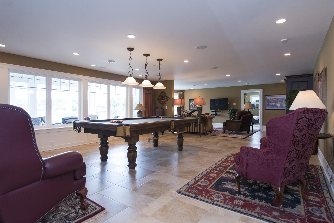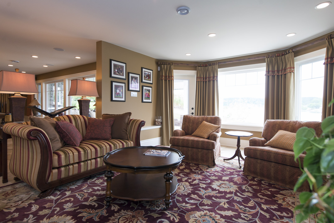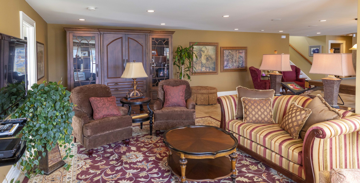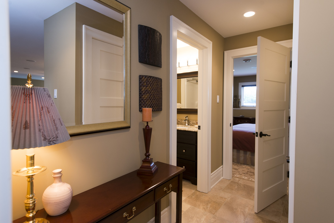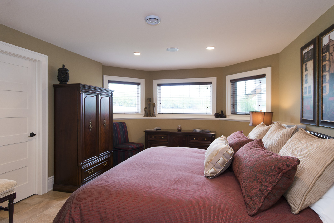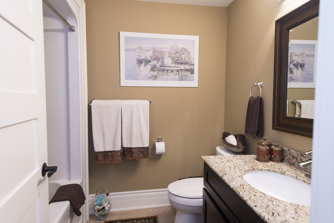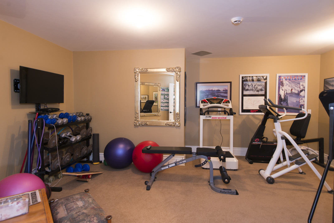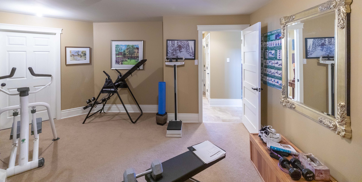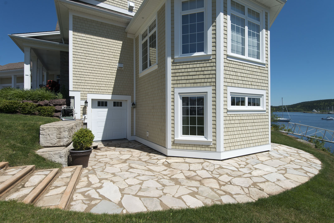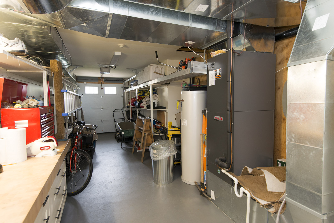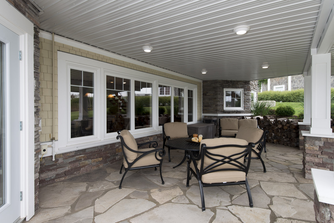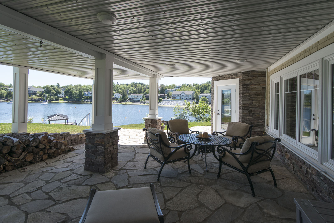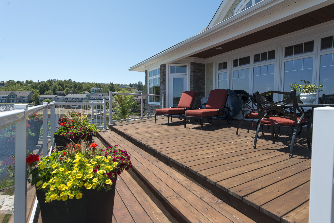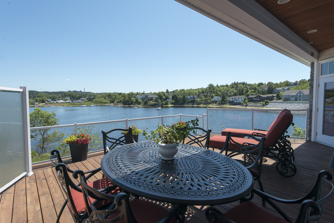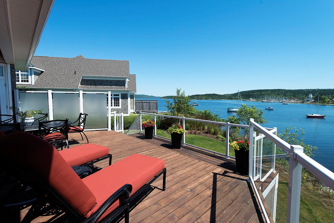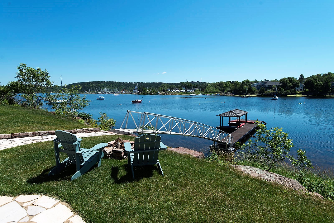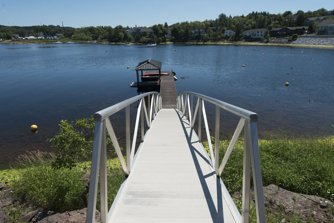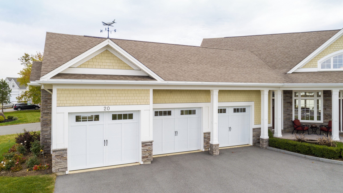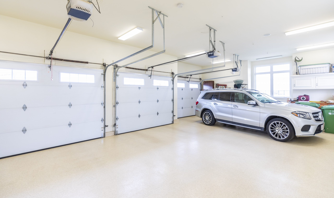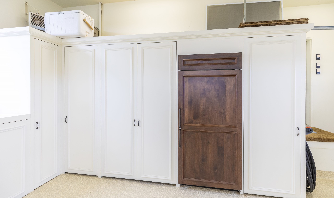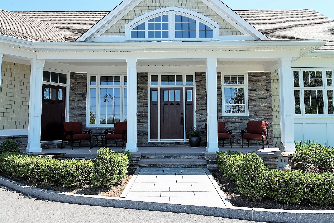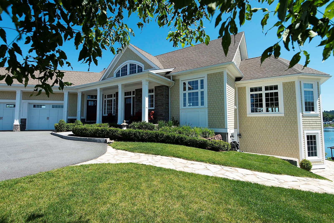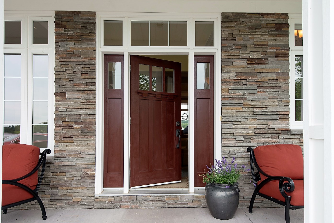Built to a higher standard! Pristine waterfront listing with deep water anchorage on the Kennebecasis River! On a quiet private cul de sac along the majestic Kennebecasis River lies this waterfront cedar shingled and stone oasis with impeccable attention to details inside and out. Watch the sailing yachts, power boats, paddle boards and kayaks from most rooms of the house or better yet stroll down to the waterfront and board your own boat for a twilight sail or a cruise over to one of the fine sandy beaches of Long Island. Greet guests at the shore as they arrive by boat for a weekend barbeque or an after dinner bonfire under the stars. So many adventures await when you live on the water!
The one-level ranch home is spectacular to say the least with 180 degree water views the front covered entrance is just one area where you can enjoy the great outdoors on this property. The foyer is spacious with high ceiling, double closet and slate flooring. From the moment you walk into this inviting home, you can appreciate the water view from every angle!
The great room features 16 foot ceiling, wall of glass overlooking the water topped by a Palladian window, full height stone propane fireplace, gleaming hardwood flooring, interesting coffered ceiling detail and spacious seating area. Built-in surround sound is an appreciated luxury throughout the home. The great room is open concept with the custom kitchen and dining area. The granite kitchen is a home-chefs dream come true, crème de la crème, with porcelain flooring and state of the art stainless steel Wolfe appliances which include a six burner gas cooktop with grill, double Wolfe ovens, Miele silent dishwasher, Wolfe drawer-style microwave, side by side full size refrigerator and separate full size freezer and three sinks, one double sink with garburator, one prep sink with garburator. Entertaining friends and conjuring up your families favorite indulgences was never so easy or enjoyable. The oversized granite topped cherry island seats four comfortably and the pop-up, swivel TV is a real conversation piece! Watch your favourite news channel, sport or flick while preparing tonight’s dinner. The attractive, furniture quality, custom solid wood cream coloured cabinetry with self-closing soft touch doors and drawers provides plenty of storage, pull outs and countertop space. The furniture-grade quality of this cabinetry is rare and I’ve only seen it a few times in New Brunswick! Directly off the kitchen is located the large walk-in pantry with sunny window overlooking the cove featuring matching custom cabinetry, granite countertops, Wolfe drawer-style microwave, built-in shelving with bread board detail. The laundry room also has a waterview window above the granite topped folding counter, porcelain set tub, washer and dryer all with porcelain flooring and pocket doors.
The main floor den is located off the kitchen as well with built-in bookcases and curved window wall letting in an abundance of natural light from every angle. This is the perfect space to sip morning coffee as the sun comes up over the horizon or watch a favourite movie at night.
The master bedroom is located on the main level and offers direct deck access through a French door with 10 foot tray-ceiling, pot lights, ample-sized walk-in closet with custom built-ins and five-piece spa-like master ensuite. This spa-like ensuite bath features a transom window over the sculpted deep soaker tub, double sinks, granite topped vanity, European-style separate water closet and huge tile and glass shower with rainfall shower head, built-in seat and second transom window.
The spacious mud room with porcelain flooring and ample closet space opens in from the garage and the covered entrance as well as the bedroom wing. The guest powder room with granite topped vanity is located off the mud room.
The lower daylight walkout level of the house has been completely gutted and refinished. This area now features in-floor heated porcelain flooring throughout, huge rec room (pool table included), inviting sitting area with stone patio access, second bedroom with double closet and adjacent full bath with granite topped vanity and tub/shower enclosure, home gym, home office or third bedroom with double closet and large storage area. This storage area holds the two heating systems; the Trane air to air heat pump with air conditioning feature, work bench, electrical unit and pipes for the in-floor hot water heating unit and single overhead garage door for easy access with your kayak or lawn tractor.
The back of the shingled home is as attractive as the front with stone accents, large deck with covered area for the barbeque with propane piped in, ground level access and privacy feature overlooking the water. There is an inviting covered stone patio for those who appreciate shade or enjoy the fresh air on a warm day in the gentle rain, hand-laid stone paths meander from the front yard to the back with access to the aluminum boat ramp (available but not included) and the fire pit.
Creme de la creame of attached garages! For storing your shiny well-kept vehicles the oversized three-car heated garage is just the place large enough for full-sized half tons or SUVs with an abundance of built-in storage cabinetry (winter tire, etc) large sunny windows with water view, central vac for detailing your baby and gleaming epoxy easy-care flooring to finish things off.
- Address:20 Yacht Haven Lane, Saint John, E2K5N7
- Exterior:Cedar shingle & stone
- Lot Size:17,534 square feet
- Above Grade:2,300 Sq Feet
- Total Finished:4100 Sq Feet
- Access:Year-round private paved road
- Garage:Attached 3-Car
- Year Built:2011
- Driveway:Paved, triple width
- Bedrooms:3
- Bathrooms:2.5
- Fireplace: 1 Propane
- Heating: Ducted heat pump w/AC & in-floor hot water heating
- Basement:Fully finished, daylight, walk-out
- Sewage Type:Municipal
- Water Type:Municipal
- Waterfront Features:Deep water mooring
- Land Features:Landscaped, stone patio & walkways
When you view this upscale home brace yourself and be prepared to be “Wowed”! For more details and your appointment to view call/text Katherine Bacon, designated Global Luxury Specialist™ at 506-650-8575.

