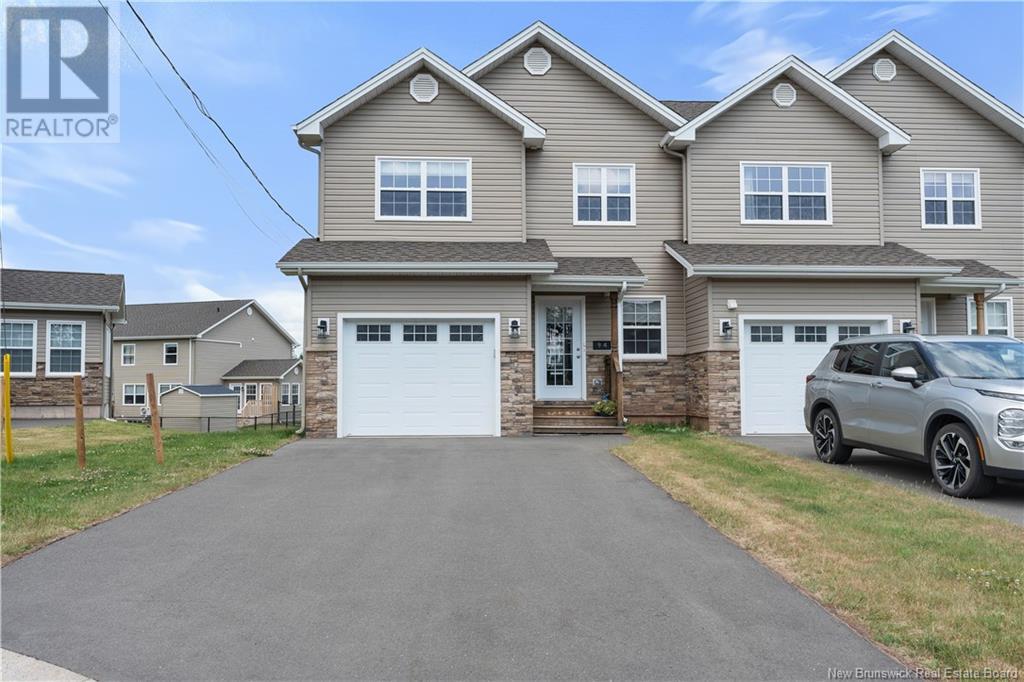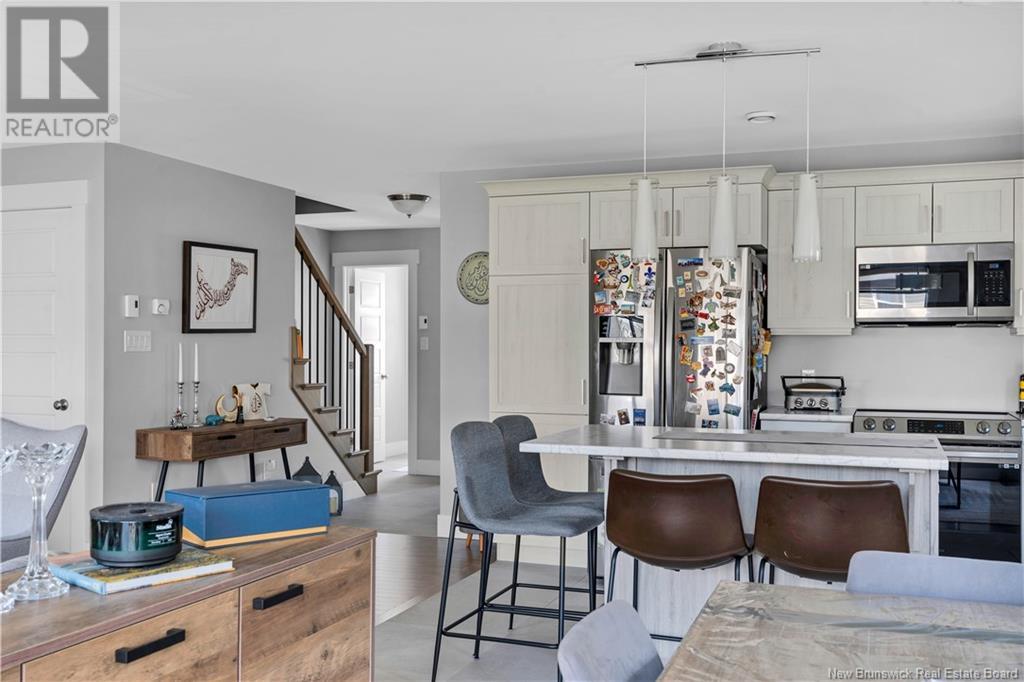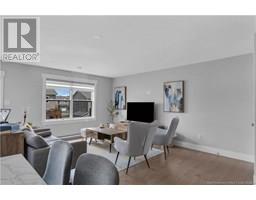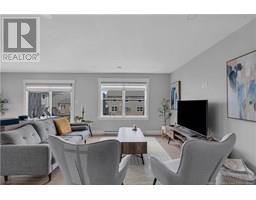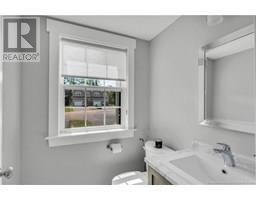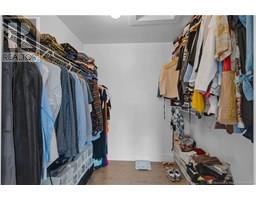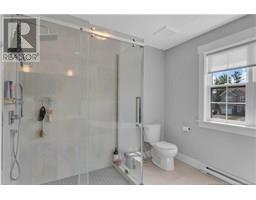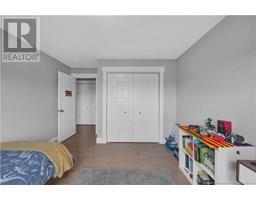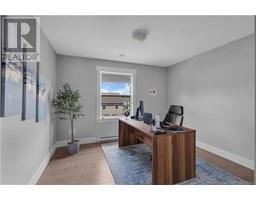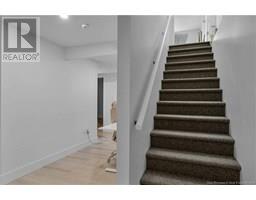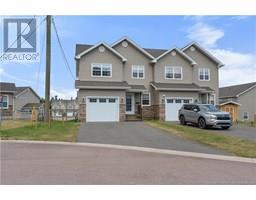4 Bedroom
3 Bathroom
1610 sqft
2 Level
Heat Pump
Baseboard Heaters, Heat Pump
Landscaped
$499,900
Welcome to 94 Bastarache/ Bienvenue au 94 Bastarache, this stunning executive semi-detached home with garage offers like-new living in a quiet cul-de-sac, perfect for families or anyone seeking comfort and style. Built in 2022 and first occupied in May 2023, the home features three spacious levels, including a fully finished basement completed in early 2023. The bright and open main floor welcomes you with a stylish living room, a comfortable dining area, and a fully equipped kitchen featuring an induction stove, large Samsung fridge, oven, microwave, and dishwasher, all under warranty.To complete the main floor, you'll find a convenient half bath near the front entrance. Step out to a large backyard patio, perfect for relaxing or entertaining, and enjoy the painted front porch with railing. The upper floor boasts three large bedrooms, including a primary suite with a walk-in closet, a modern bathroom with glass shower and soaker tub, plus a laundry closet with Samsung washer and dryer (still under warranty). The basement adds a fourth bedroom, full bathroom, cozy family room, and two closed storage rooms. The garage provides ample space for a vehicle and storage. Located within a short distance to grocery stores, parks, restaurants, trails, and a state-of-the-art aquatic centre, this modern home is move-in ready and designed for easy, comfortable living. Contact your REALTOR® to book your private showing today! (id:35613)
Property Details
|
MLS® Number
|
NB122652 |
|
Property Type
|
Single Family |
|
Features
|
Balcony/deck/patio |
Building
|
Bathroom Total
|
3 |
|
Bedrooms Above Ground
|
3 |
|
Bedrooms Below Ground
|
1 |
|
Bedrooms Total
|
4 |
|
Architectural Style
|
2 Level |
|
Constructed Date
|
2022 |
|
Cooling Type
|
Heat Pump |
|
Exterior Finish
|
Stone, Vinyl |
|
Flooring Type
|
Laminate, Tile, Hardwood |
|
Foundation Type
|
Concrete |
|
Half Bath Total
|
1 |
|
Heating Fuel
|
Electric |
|
Heating Type
|
Baseboard Heaters, Heat Pump |
|
Size Interior
|
1610 Sqft |
|
Total Finished Area
|
2307 Sqft |
|
Type
|
House |
|
Utility Water
|
Municipal Water |
Parking
Land
|
Access Type
|
Year-round Access |
|
Acreage
|
No |
|
Landscape Features
|
Landscaped |
|
Sewer
|
Municipal Sewage System |
|
Size Irregular
|
417.2 |
|
Size Total
|
417.2 M2 |
|
Size Total Text
|
417.2 M2 |
Rooms
| Level |
Type |
Length |
Width |
Dimensions |
|
Second Level |
4pc Bathroom |
|
|
10'8'' x 10'2'' |
|
Second Level |
Bedroom |
|
|
11'3'' x 10'9'' |
|
Second Level |
Bedroom |
|
|
11'4'' x 10'9'' |
|
Second Level |
Bedroom |
|
|
15'11'' x 11'11'' |
|
Basement |
Family Room |
|
|
X |
|
Basement |
Bedroom |
|
|
9'8'' x 9'8'' |
|
Basement |
3pc Bathroom |
|
|
X |
|
Main Level |
2pc Bathroom |
|
|
5'2'' x 4'11'' |
|
Main Level |
Dining Room |
|
|
11'2'' x 9'4'' |
|
Main Level |
Living Room |
|
|
16'3'' x 12'8'' |
|
Main Level |
Kitchen |
|
|
12'7'' x 10'1'' |
https://www.realtor.ca/real-estate/28585640/94-bastarache-street-dieppe
