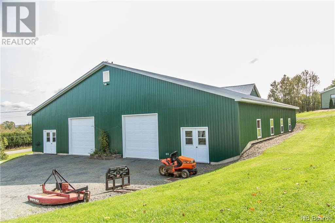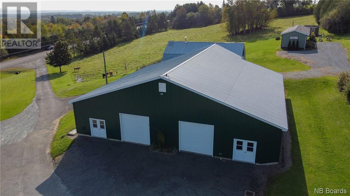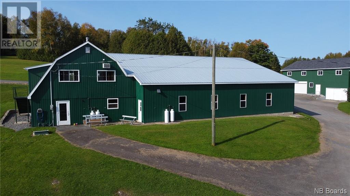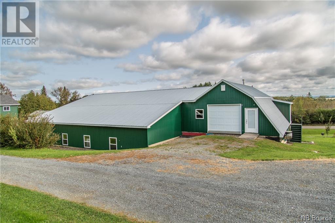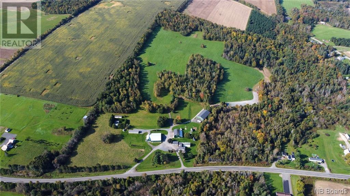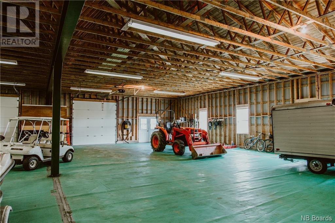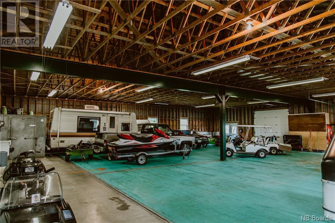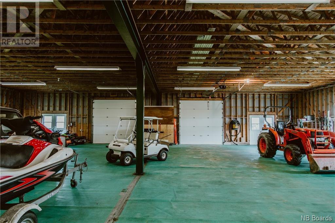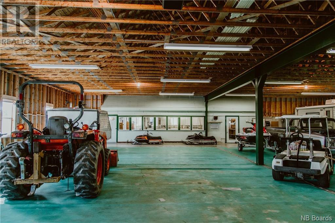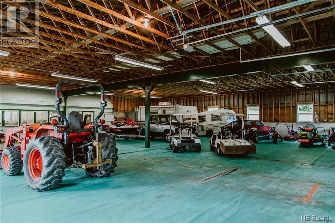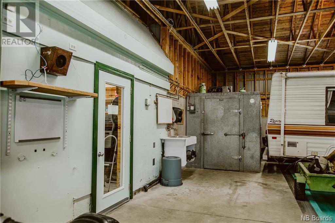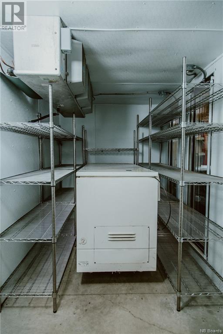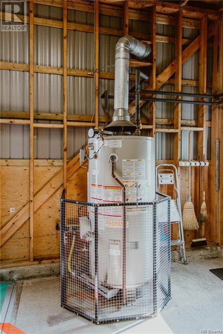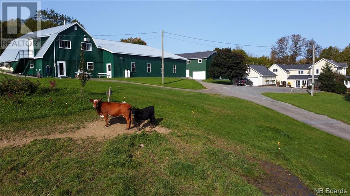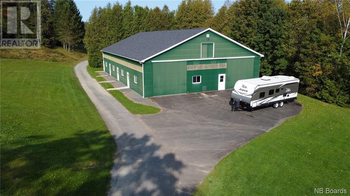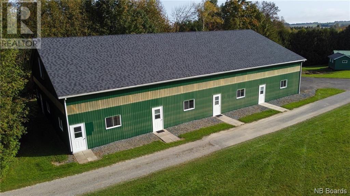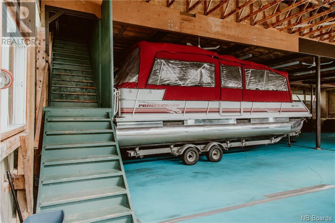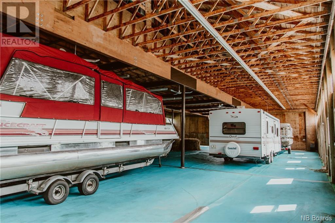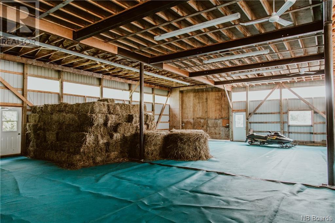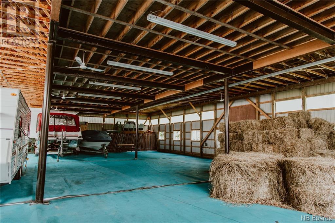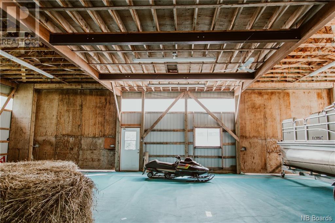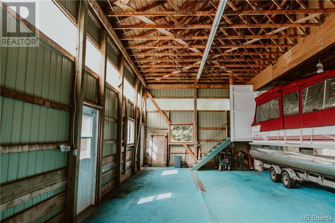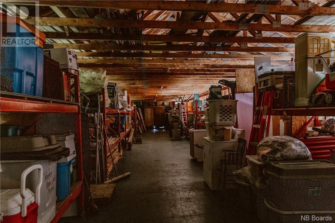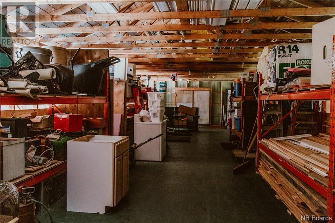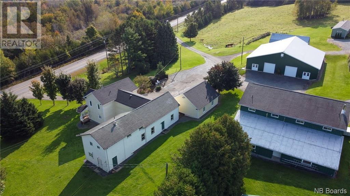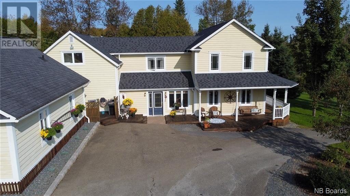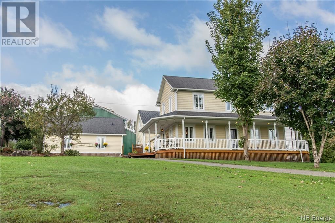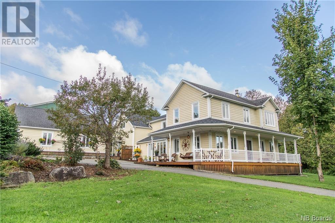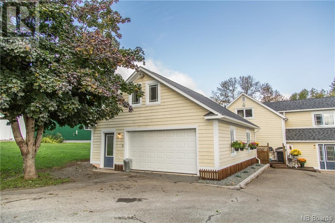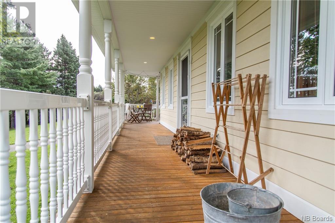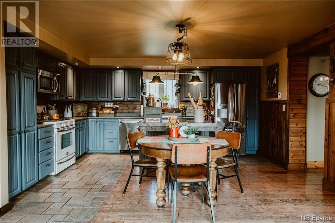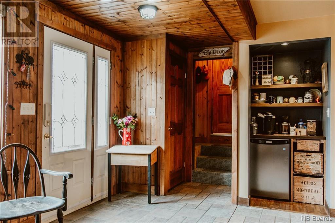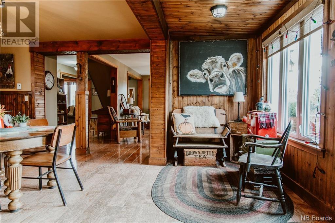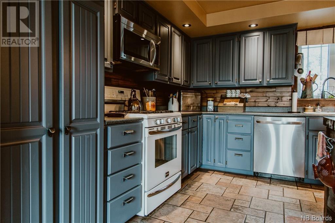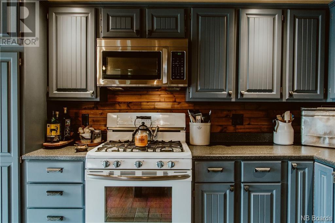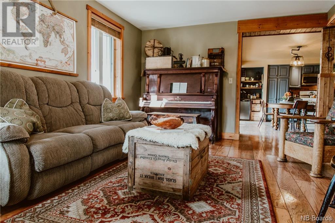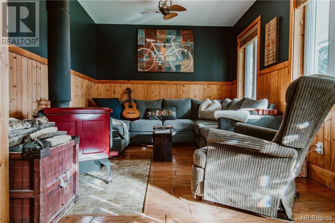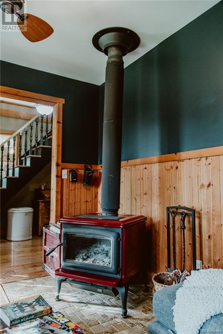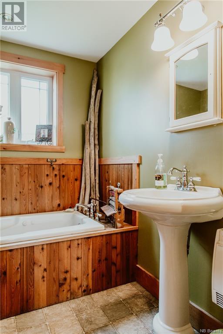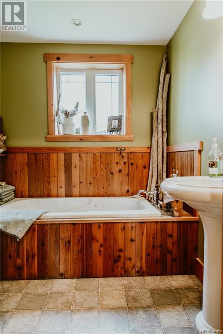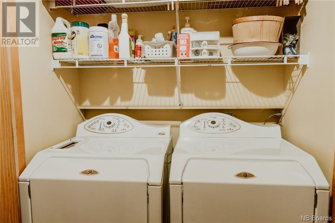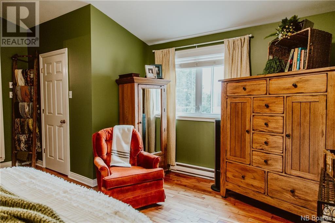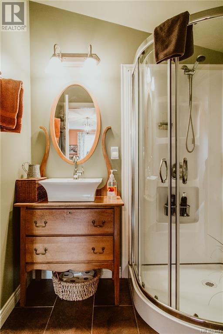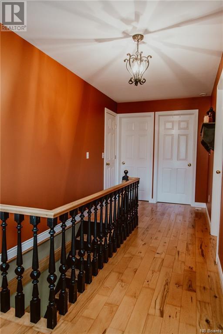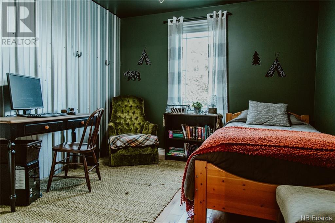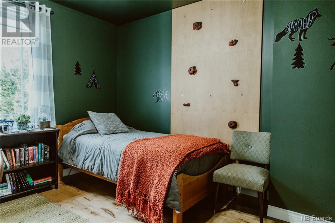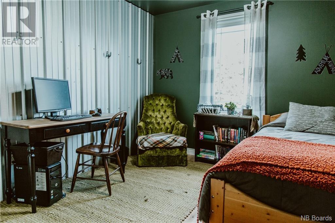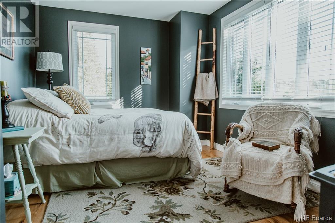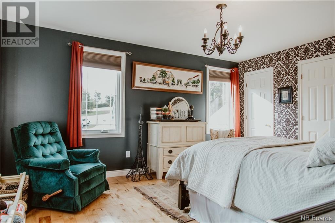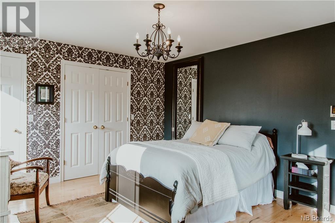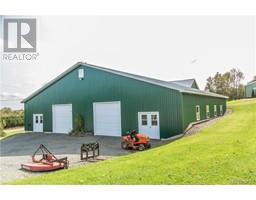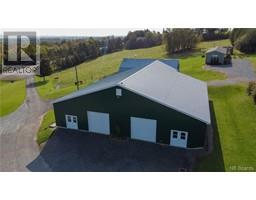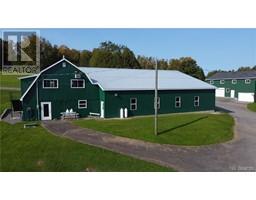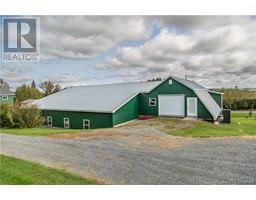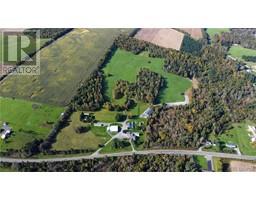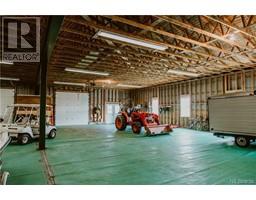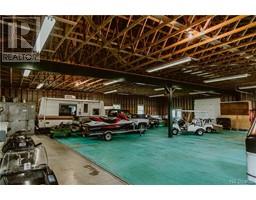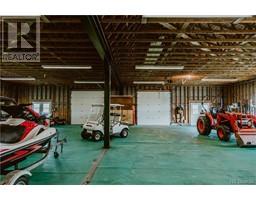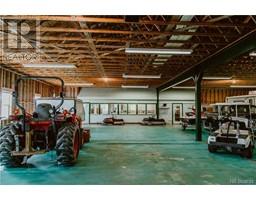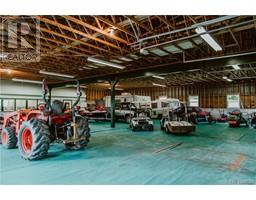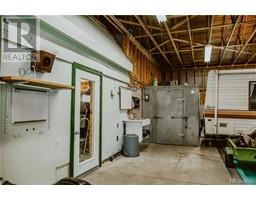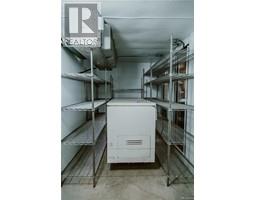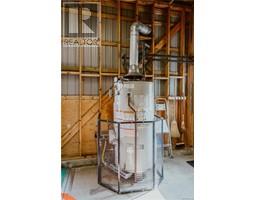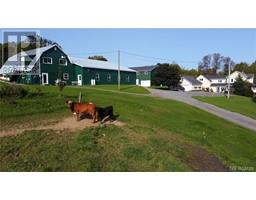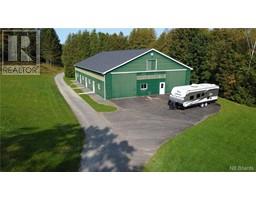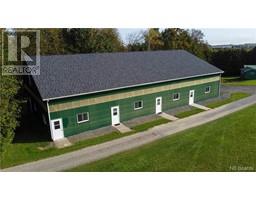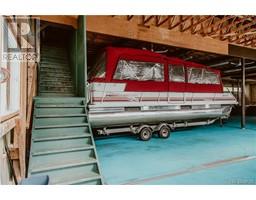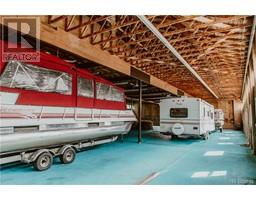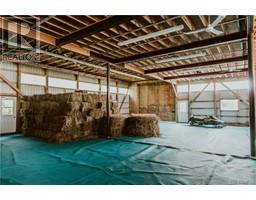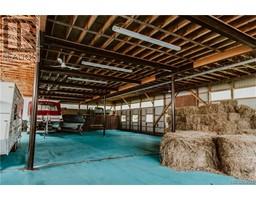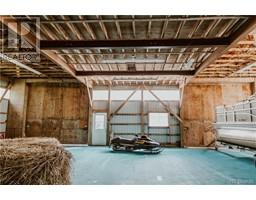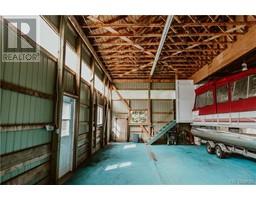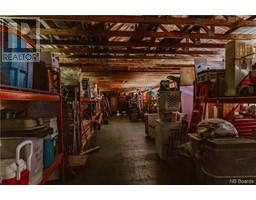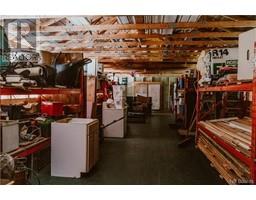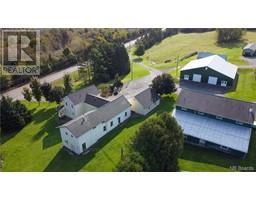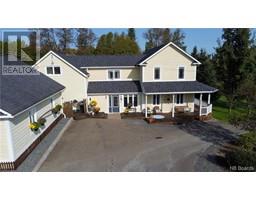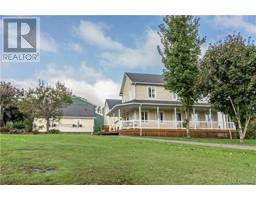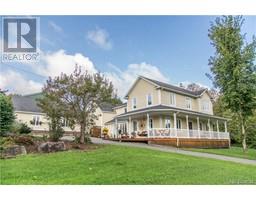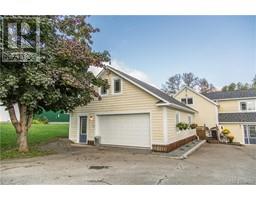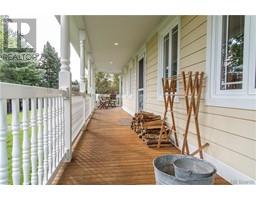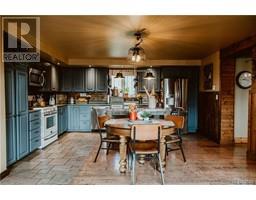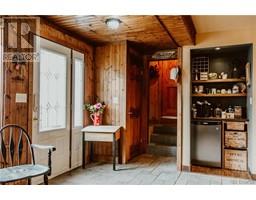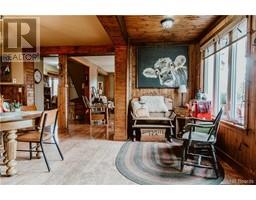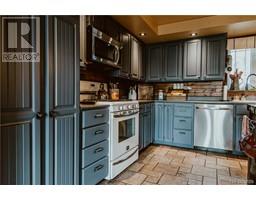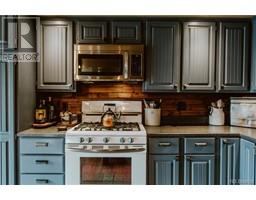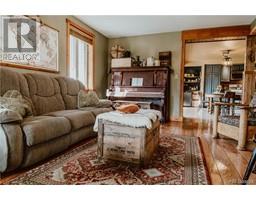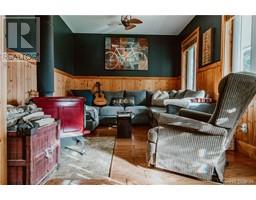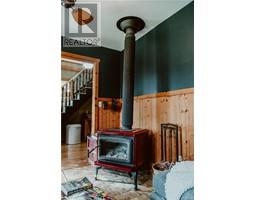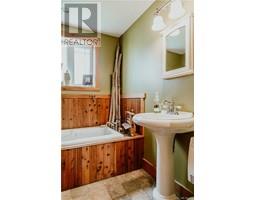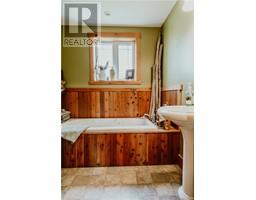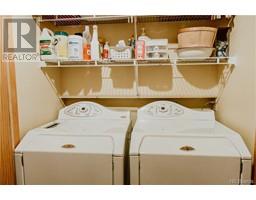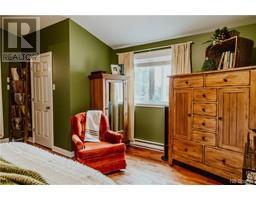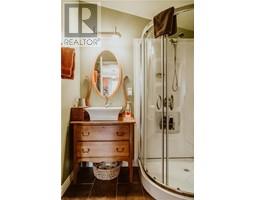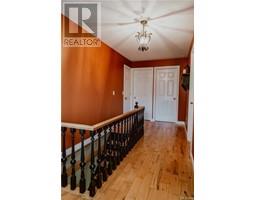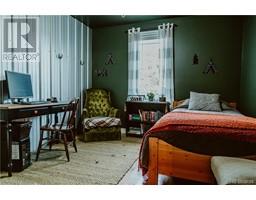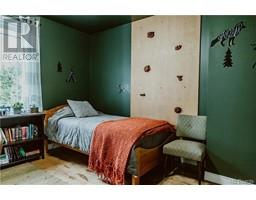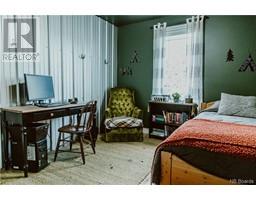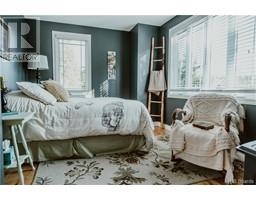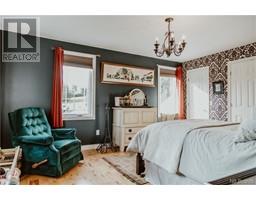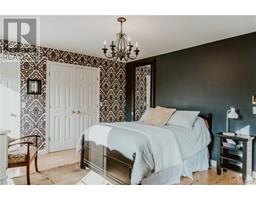4 Bedroom
2 Bathroom
2 Level
Heat Pump
Baseboard Heaters, Heat Pump
Acreage
Partially Landscaped
$1,499,000
This impeccably maintained property boasts 145 acres of farm & woodland, a stunning 4 bdrm Farmhouse w/ detached garage, living quarters throughout the property, 2 large barns; commercial kitchen, shop/garage, & more! The options for this property are endless! Commercial space, residential space & land galore, let your imagination run wild! Details of the buildings:Large Farmhouse--Absolutely Gorgeous 4 bedroom home. Lg Barn w/ Commercial Kitchen-64x60 & has a portion of the structure w/ a finished second level for storage, housing or whatever your heart desires. Lg Barn behind House-54x90 w/ unfinished second level for storage. Detached Garage matching House-Insulated, finished second level, bathroom & small kitchen counter/sink area. Shop/Garage-50x55-2 bays w/ 2 separate tool rooms, bathroom on both main & finished upper level. Addition on back of house-19x65 fully finished on both levels, multiple bathrooms & large laundry facility. 5 cottage style buildings w/ sleeping quarters & bathrooms. 3 multi bathroom buildings. 1 Small building previously the ""First Aid"" building. In addition, there are 2 septics, 2 NB power meters, 3 phase power, multiple camper sites w/ power & water, approx 50 acres on west side of Route 560, approx 95 acres on east side of Route 560 For more photos visit: ashleymariephoto.pixieset.com/exit-873rte560/?fbclid=IwAR0olad5eULVePoE2V1WuZJTBSOe5JRpsFvNPscnmaISbDy7K56wVogN7qA (id:35613)
Property Details
|
MLS® Number
|
NB092306 |
|
Property Type
|
Agriculture |
|
Equipment Type
|
Water Heater |
|
Farm Type
|
Other |
|
Features
|
Treed, Sloping |
|
Rental Equipment Type
|
Water Heater |
|
Structure
|
Workshop, Barn, Barn, Barn |
Building
|
Bathroom Total
|
2 |
|
Bedrooms Above Ground
|
4 |
|
Bedrooms Total
|
4 |
|
Architectural Style
|
2 Level |
|
Constructed Date
|
1857 |
|
Cooling Type
|
Heat Pump |
|
Exterior Finish
|
Metal, Wood |
|
Flooring Type
|
Carpeted, Ceramic, Wood |
|
Foundation Type
|
Concrete, Stone |
|
Heating Fuel
|
Electric |
|
Heating Type
|
Baseboard Heaters, Heat Pump |
|
Roof Material
|
Asphalt Shingle |
|
Roof Style
|
Unknown |
|
Utility Water
|
Well |
Parking
Land
|
Access Type
|
Year-round Access |
|
Acreage
|
Yes |
|
Landscape Features
|
Partially Landscaped |
|
Sewer
|
Septic System |
|
Size Irregular
|
145 |
|
Size Total
|
145 Ac |
|
Size Total Text
|
145 Ac |
|
Soil Type
|
Unknown |
Rooms
| Level |
Type |
Length |
Width |
Dimensions |
|
Second Level |
Bath (# Pieces 1-6) |
|
|
6'4'' x 6'8'' |
|
Second Level |
Bedroom |
|
|
15'3'' x 12'2'' |
|
Second Level |
Bedroom |
|
|
13'5'' x 9'6'' |
|
Second Level |
Bedroom |
|
|
9'11'' x 11'2'' |
|
Second Level |
Bedroom |
|
|
16'9'' x 15'4'' |
|
Second Level |
Other |
|
|
17'8'' x 6'10'' |
|
Main Level |
Foyer |
|
|
15'2'' x 7'5'' |
|
Main Level |
Bath (# Pieces 1-6) |
|
|
12'6'' x 6'10'' |
|
Main Level |
Family Room |
|
|
9'10'' x 12'3'' |
|
Main Level |
Living Room |
|
|
11'11'' x 17'10'' |
|
Main Level |
Kitchen/dining Room |
|
|
21' x 15'10'' |
https://www.realtor.ca/real-estate/26103258/873-560-route-jacksonville
