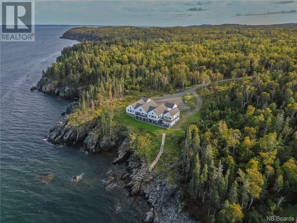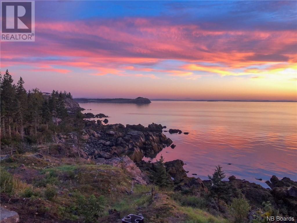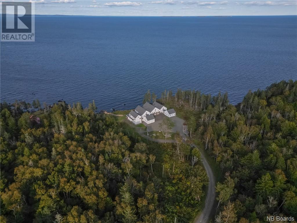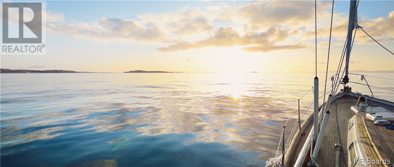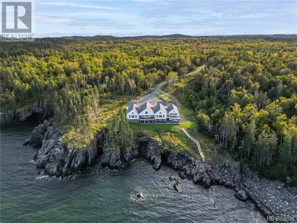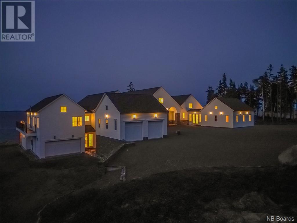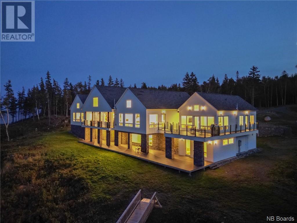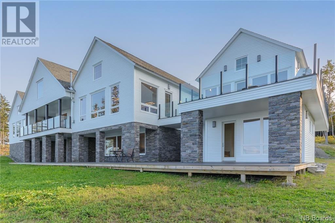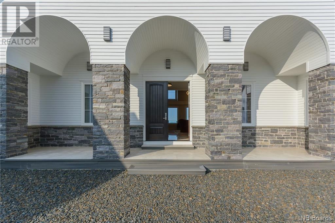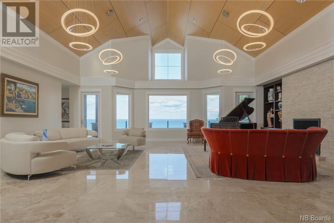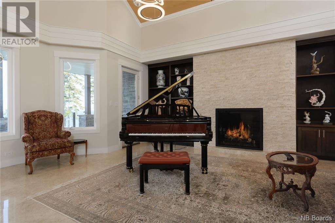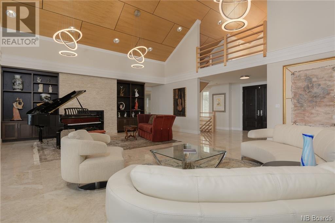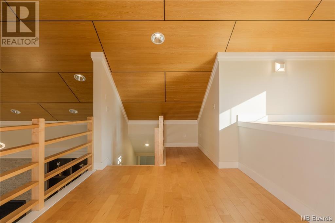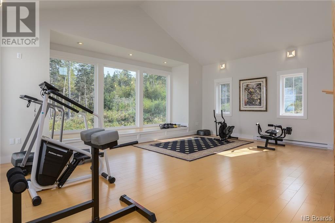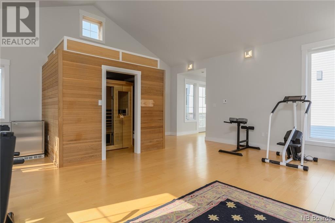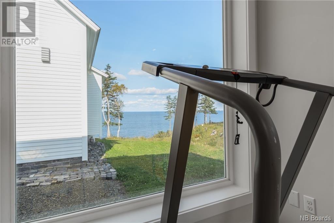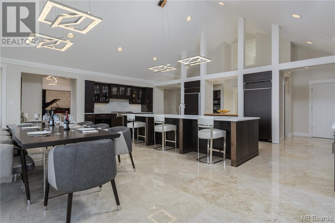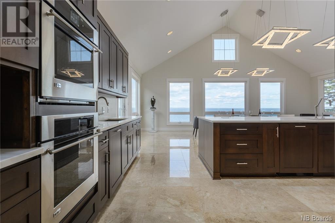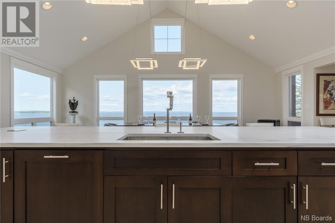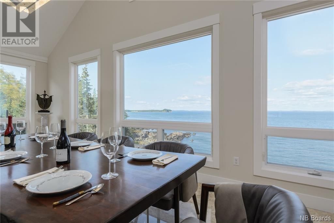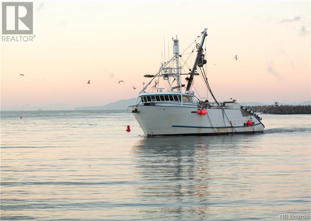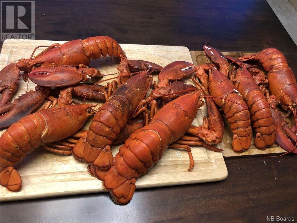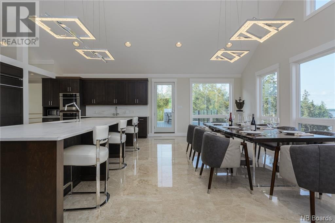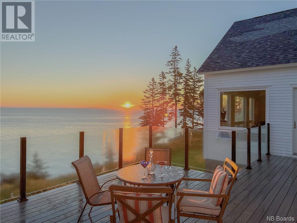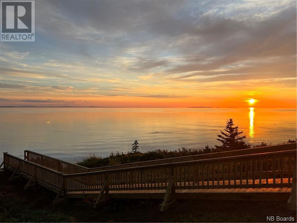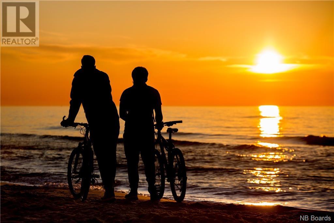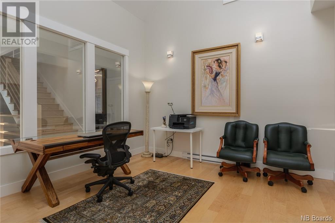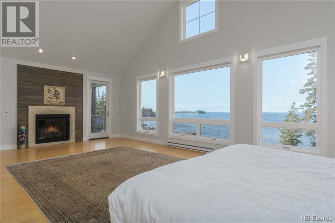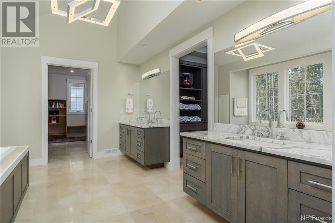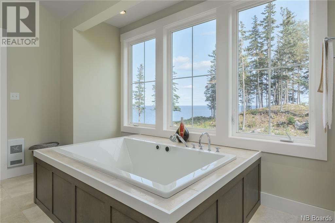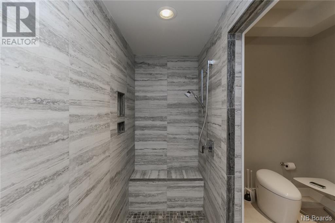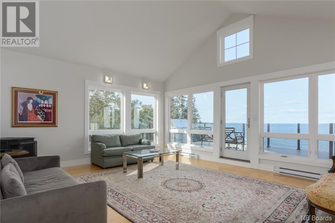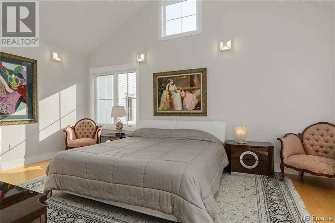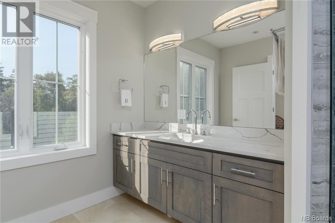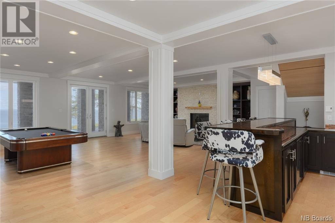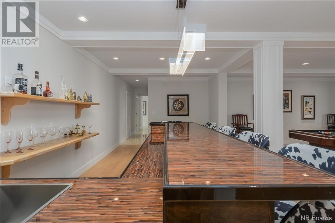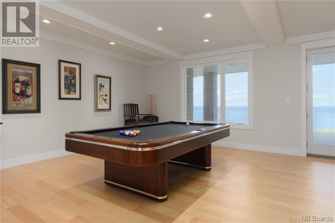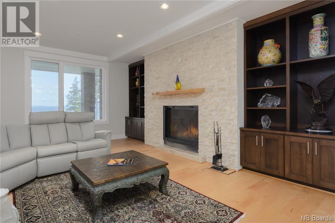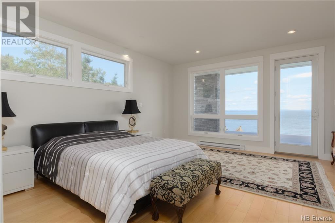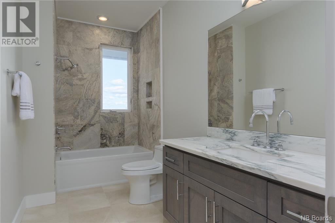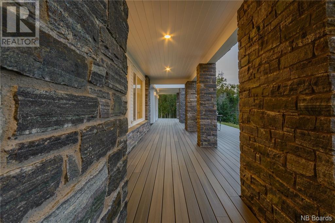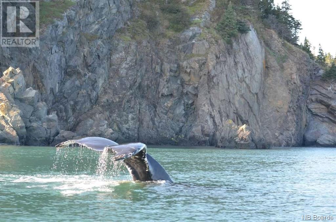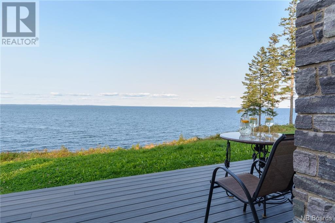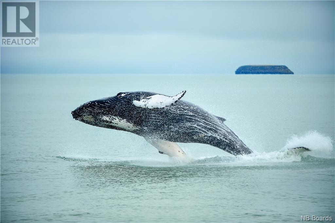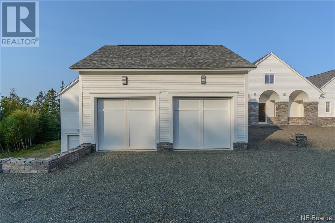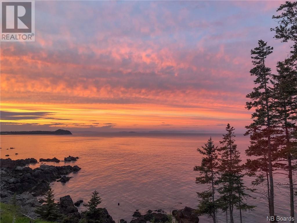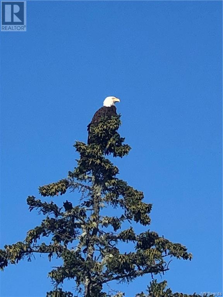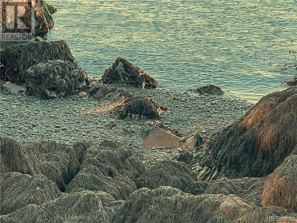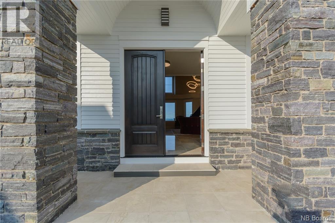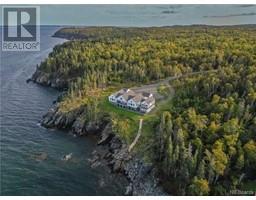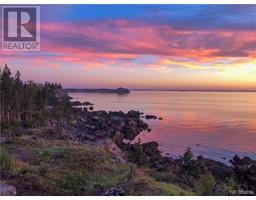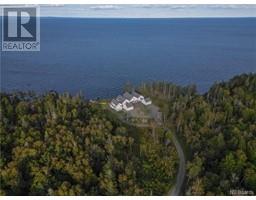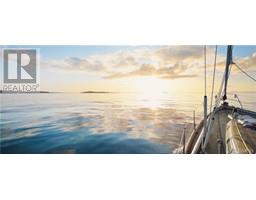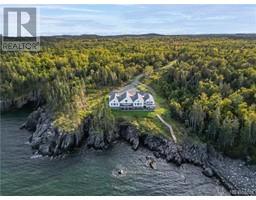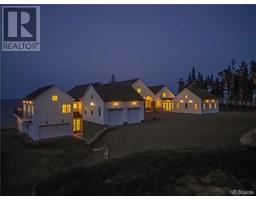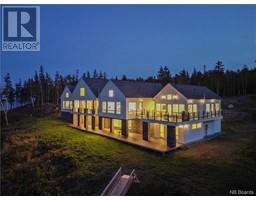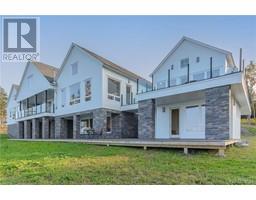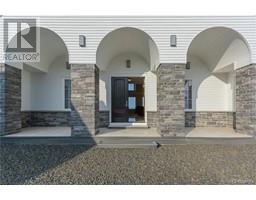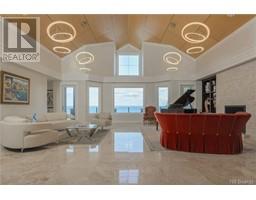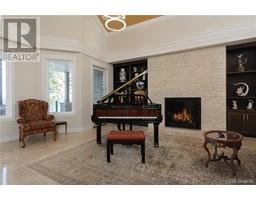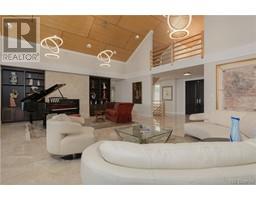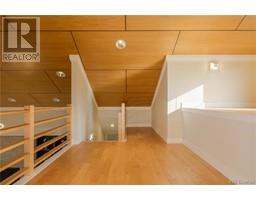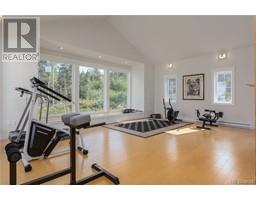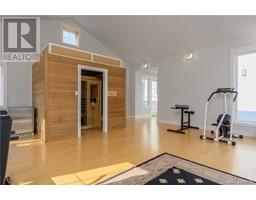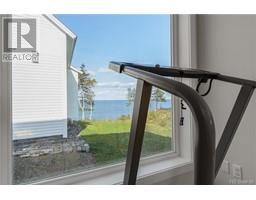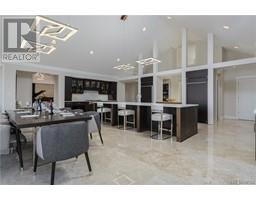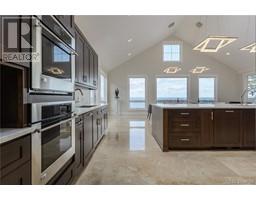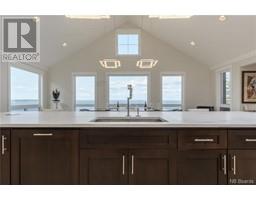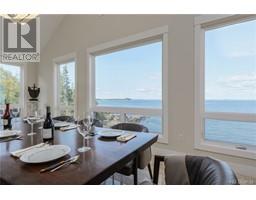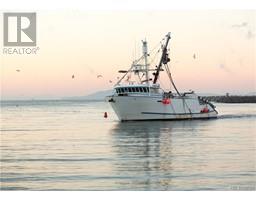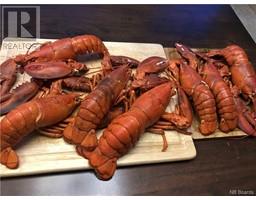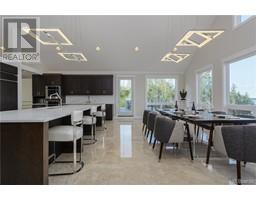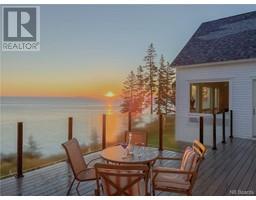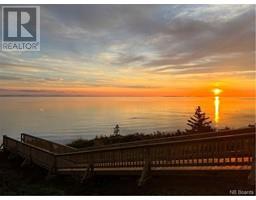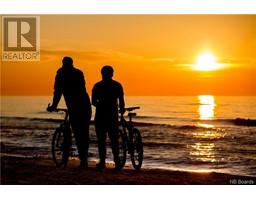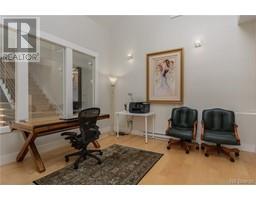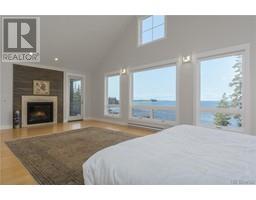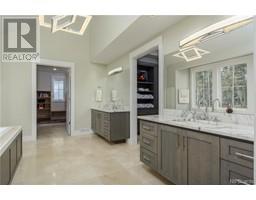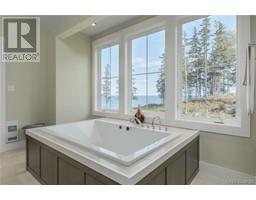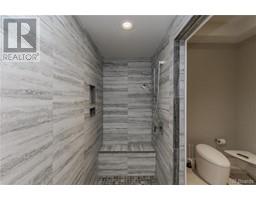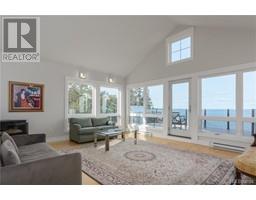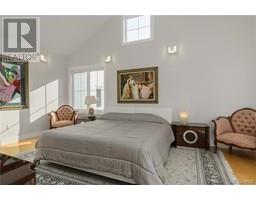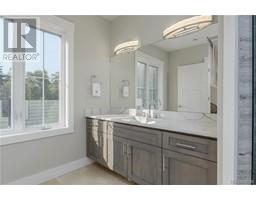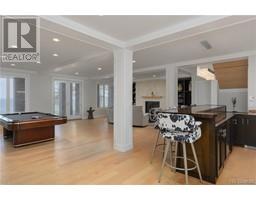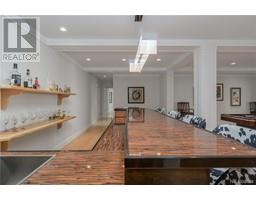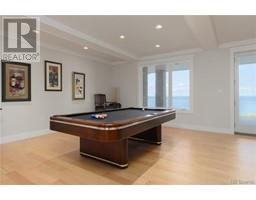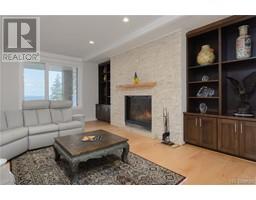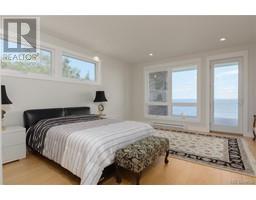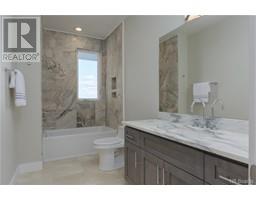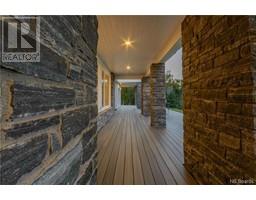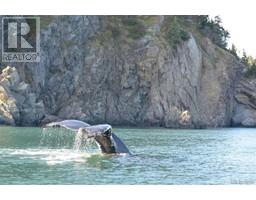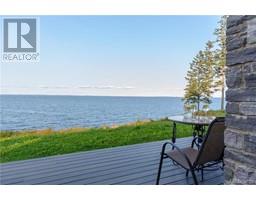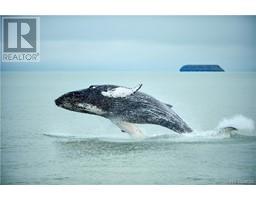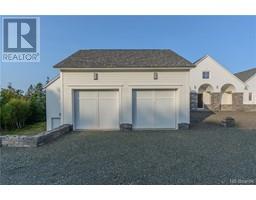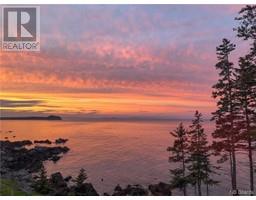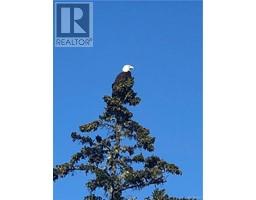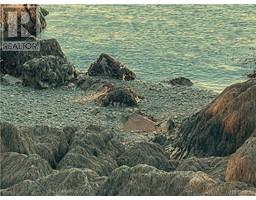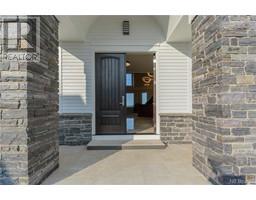5 Bedroom
7 Bathroom
4414
2 Level
Radiant Heat, Stove
Waterfront On Ocean
Acreage
Partially Landscaped
$5,400,000
Awe-inspiring setting of bold oceanfront on the Bay of Fundy, for this 8714 sq ft spectacular contemporary home. Watch eagles soar & whales frolic as you collect dulse off the shore. Privacy is assured on 137 acres, while the highest quality, modern finishes, afford every comfort. 10-19' Ceilings throughout, impressive walls of glass admire every angle of spectacular sunrise/sunset ocean views. Decks accessed from 7 rooms ensures, easy flow. From the covered entrance, via the foyer enter the great room w/gleaming marble floors, soaring maple-wood ceiling, built-ins, oversized fireplace, loft & huge windows overlong the ocean. 1000 Sq kitchen w/GE Monogram appliances, gas cooktop, double ovens, double dishwashers, 70-bottle wine fridge, 13 ft central island, marble counter tops, marble flooring, built-in butcher block cutting board & pantry. Main floor powder room, gym, sauna, office & laundry room. Amazing master suite w/fireplace, walk-in closet & spa-like marble ensuite plus impressive guest suite w/marble bath, walk-in closet, sitting room & deck access. Lower-level, all glass, walkout w/10' ceilings, 3 additional bedroom suites w/marble baths, powder room, laundry & striking rec room with stunning copper wet bar & wood-burning fireplace leading to extensive covered deck. 4-Car garage. Easy access via Bridge at Lubec, Maine. Live in the place FDR famously loved. Exempt from the Non-Canadians Act. Nearby golf & hiking trails. Breathe deeply the fresh sea air! (id:35613)
Property Details
|
MLS® Number
|
NB092056 |
|
Property Type
|
Single Family |
|
Equipment Type
|
Propane Tank |
|
Features
|
Treed, Rolling, Balcony/deck/patio |
|
Rental Equipment Type
|
Propane Tank |
|
Water Front Name
|
Bay Of Fundy |
|
Water Front Type
|
Waterfront On Ocean |
Building
|
Bathroom Total
|
7 |
|
Bedrooms Above Ground
|
2 |
|
Bedrooms Below Ground
|
3 |
|
Bedrooms Total
|
5 |
|
Architectural Style
|
2 Level |
|
Basement Development
|
Finished |
|
Basement Type
|
Full (finished) |
|
Constructed Date
|
2018 |
|
Exterior Finish
|
Stone, Wood |
|
Flooring Type
|
Marble, Wood |
|
Foundation Type
|
Concrete |
|
Half Bath Total
|
2 |
|
Heating Fuel
|
Electric, Pellet |
|
Heating Type
|
Radiant Heat, Stove |
|
Roof Material
|
Asphalt Shingle |
|
Roof Style
|
Unknown |
|
Size Interior
|
4414 |
|
Total Finished Area
|
8714 Sqft |
|
Type
|
House |
|
Utility Water
|
Drilled Well, Well |
Parking
Land
|
Access Type
|
Year-round Access, Road Access |
|
Acreage
|
Yes |
|
Landscape Features
|
Partially Landscaped |
|
Size Irregular
|
137.68 |
|
Size Total
|
137.68 Ac |
|
Size Total Text
|
137.68 Ac |
|
Zoning Description
|
Res |
Rooms
| Level |
Type |
Length |
Width |
Dimensions |
|
Basement |
2pc Bathroom |
|
|
X |
|
Basement |
3pc Ensuite Bath |
|
|
X |
|
Basement |
Bedroom |
|
|
13'3'' x 24'10'' |
|
Basement |
3pc Ensuite Bath |
|
|
6'0'' x 12'7'' |
|
Basement |
Bedroom |
|
|
13'0'' x 24'10'' |
|
Basement |
3pc Ensuite Bath |
|
|
6'0'' x 12'7'' |
|
Basement |
Bedroom |
|
|
16'2'' x 23'6'' |
|
Basement |
Recreation Room |
|
|
31'8'' x 36'2'' |
|
Main Level |
2pc Bathroom |
|
|
X |
|
Main Level |
Laundry Room |
|
|
10'8'' x 11'10'' |
|
Main Level |
Other |
|
|
19'0'' x 22'2'' |
|
Main Level |
Office |
|
|
12'0'' x 12'8'' |
|
Main Level |
3pc Ensuite Bath |
|
|
X |
|
Main Level |
Bedroom |
|
|
19'0'' x 19'6'' |
|
Main Level |
Primary Bedroom |
|
|
18'3'' x 27'6'' |
|
Main Level |
Kitchen/dining Room |
|
|
29'8'' x 33'6'' |
|
Main Level |
Great Room |
|
|
26'10'' x 32'4'' |
|
Main Level |
Foyer |
|
|
10'0'' x 14'0'' |
https://www.realtor.ca/real-estate/26128807/868-fundy-drive-wilsons-beach
