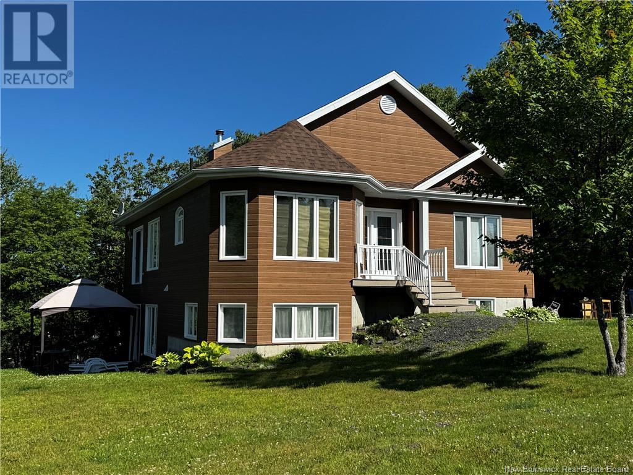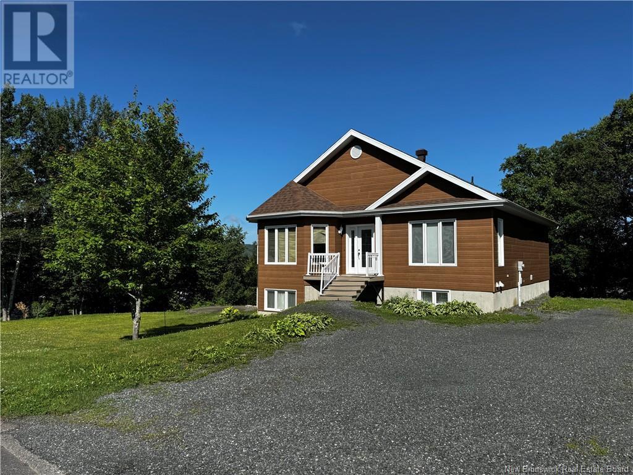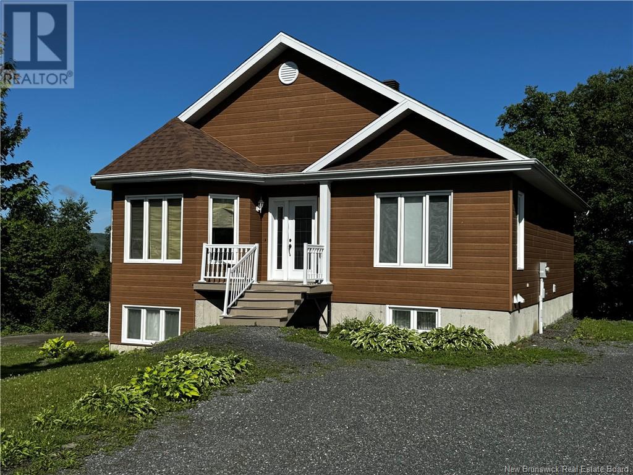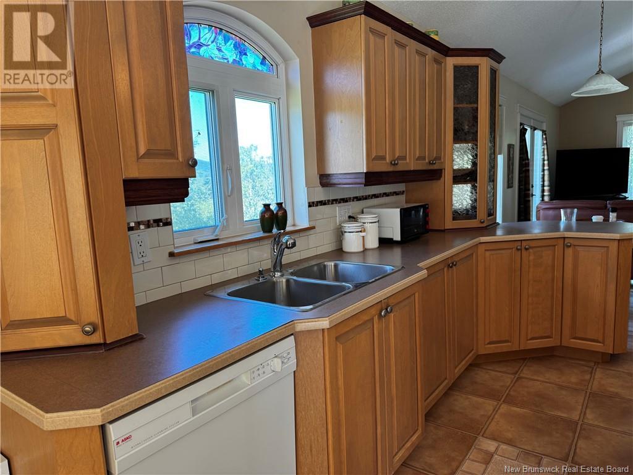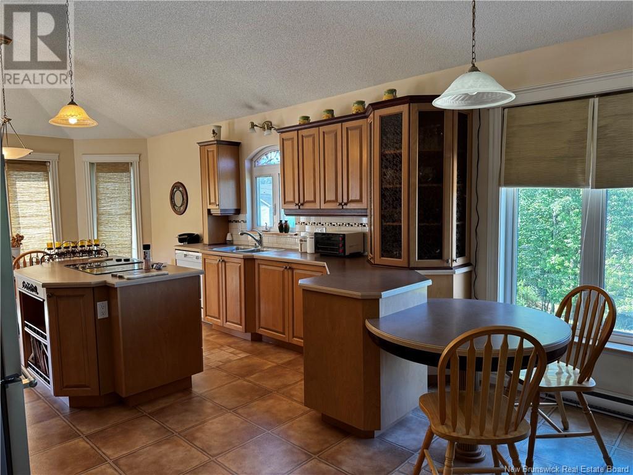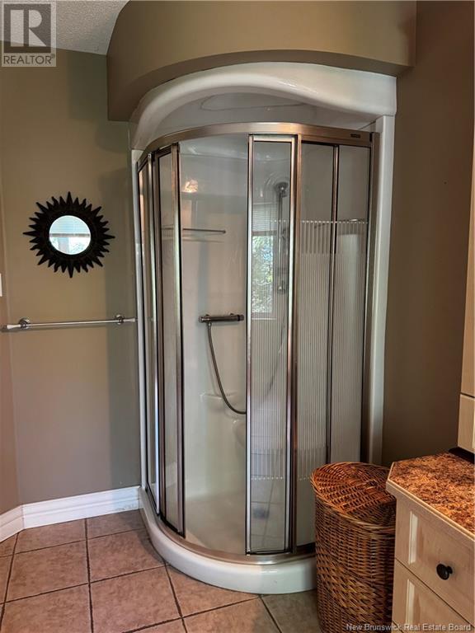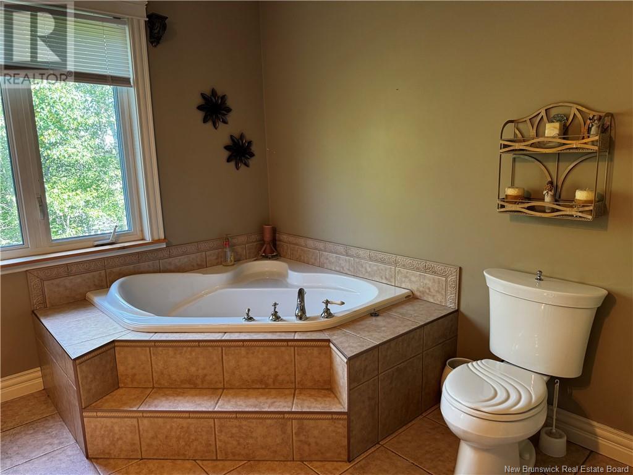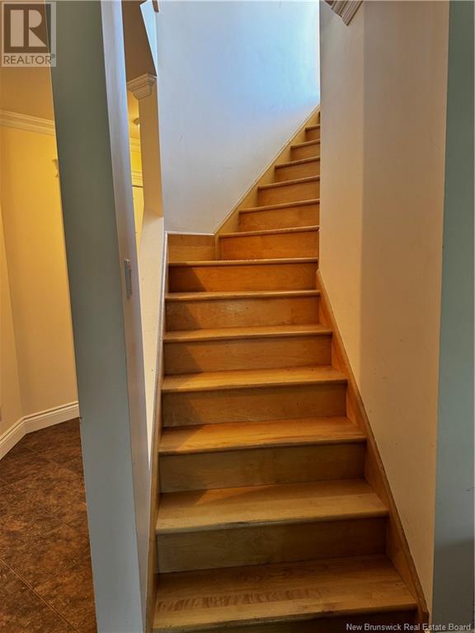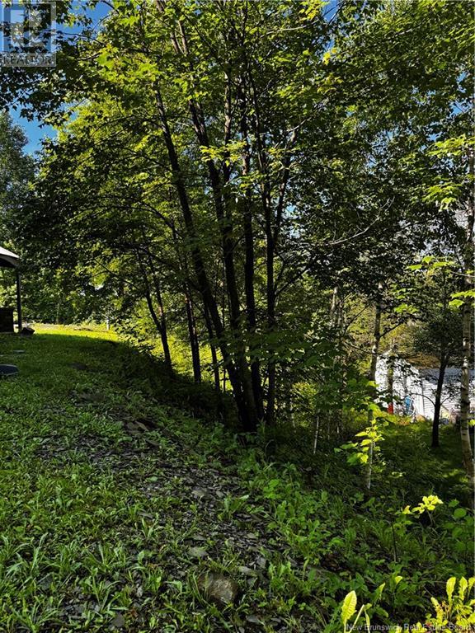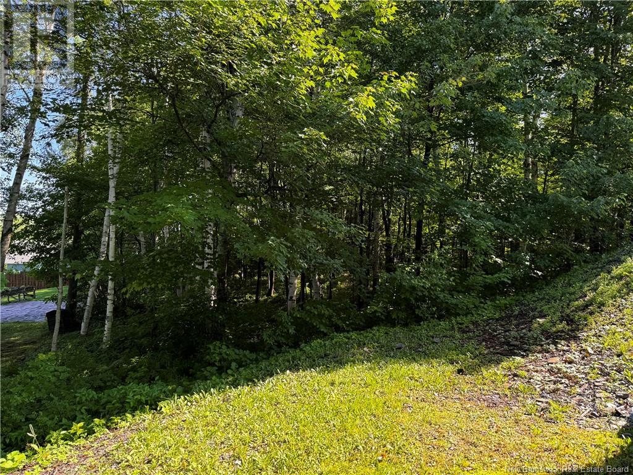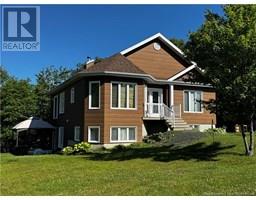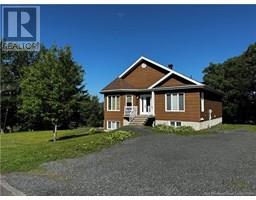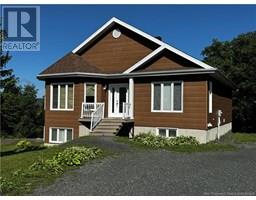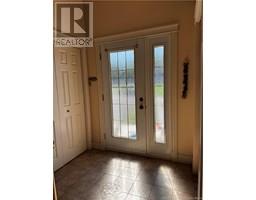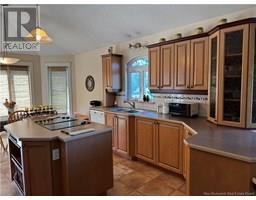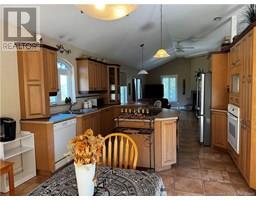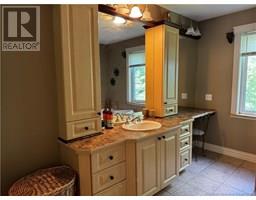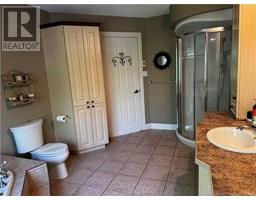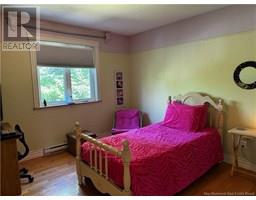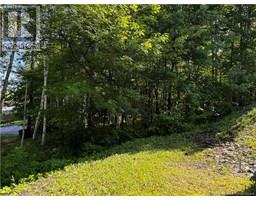86 Des Ormes Avenue Edmundston, New Brunswick E3V 4J9
4 Bedroom
2 Bathroom
1330 sqft
2 Level
Fireplace
Radiant Heat, Stove
Landscaped
$369,500
MAGNIFICENT PROPERTY IN A HIGHLY SOUGHT AFTER AREA IN NORTH EDMUNDSTON. VERY NICE SQUARE FOOTAGE WITH 4 BEDROOMS, ONE FULL BATHROOM AND ONE POWDER ROOM. SPACIOUS LOT OF 13,000 SQUARE FEET (1208 SQUARE METERS). THE BEAUTY OF THIS HOME IS THAT IT HAS A NICE POTENTIAL FOR ADDITION. SUPERB LANDSCAPING, LARGE YARD FOR ENTERTAINING AND THE ADJACENT LOTS ARE VACANT. THIS SINGLE FAMILY HOME OFFERS YOU A VIEW OF THE APPALACHIAN MOUNTAINS AS WELL AS MOUNT FARLAGNE. I INVITE YOU, IT IS WORTH A VISIT. (id:35613)
Property Details
| MLS® Number | NB122660 |
| Property Type | Single Family |
| Equipment Type | None |
| Features | Cul-de-sac, Conservation/green Belt, Balcony/deck/patio |
| Rental Equipment Type | None |
| Structure | None |
Building
| Bathroom Total | 2 |
| Bedrooms Above Ground | 2 |
| Bedrooms Below Ground | 2 |
| Bedrooms Total | 4 |
| Architectural Style | 2 Level |
| Basement Development | Finished |
| Basement Type | Full (finished) |
| Constructed Date | 2002 |
| Exterior Finish | Wood Siding |
| Fireplace Fuel | Wood |
| Fireplace Present | Yes |
| Fireplace Type | Unknown |
| Flooring Type | Ceramic, Wood |
| Foundation Type | Concrete |
| Half Bath Total | 1 |
| Heating Fuel | Electric, Wood |
| Heating Type | Radiant Heat, Stove |
| Size Interior | 1330 Sqft |
| Total Finished Area | 2600 Sqft |
| Type | House |
| Utility Water | Municipal Water |
Land
| Access Type | Year-round Access, Road Access |
| Acreage | No |
| Landscape Features | Landscaped |
| Sewer | Municipal Sewage System |
| Size Irregular | 13000 |
| Size Total | 13000 Sqft |
| Size Total Text | 13000 Sqft |
| Zoning Description | Residential |
Rooms
| Level | Type | Length | Width | Dimensions |
|---|---|---|---|---|
| Basement | Laundry Room | 8' x 10' | ||
| Basement | Family Room | 17' x 12' | ||
| Basement | Bedroom | 12' x 11' | ||
| Basement | Bedroom | 16' x 12' | ||
| Main Level | Bath (# Pieces 1-6) | 10' x 8' | ||
| Main Level | Other | 13' x 6' | ||
| Main Level | Bedroom | 11' x 10' | ||
| Main Level | Primary Bedroom | 13' x 12' | ||
| Main Level | Living Room | 14' x 13' | ||
| Main Level | Dining Room | 8' x 13' | ||
| Main Level | Kitchen | 11' x 13' |
https://www.realtor.ca/real-estate/28585361/86-des-ormes-avenue-edmundston
