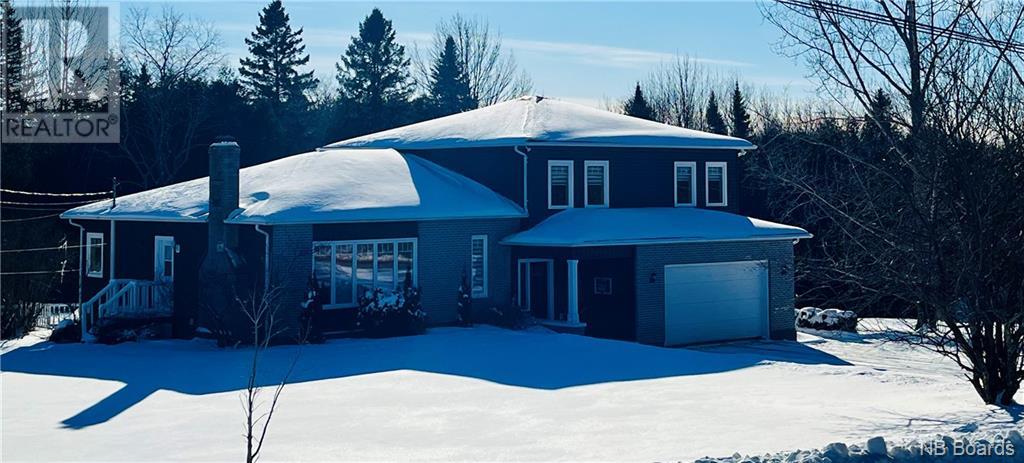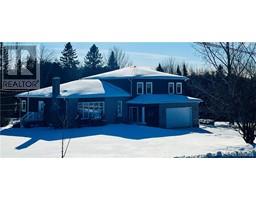4 Bedroom
3 Bathroom
1979
Above Ground Pool
Heat Pump
Heat Pump
Acreage
Landscaped
$669,900
Nestled on a serene 1.5-acre lot, this home is the perfect blend of modern comfort & timeless charm. The spacious front entrance welcomes & you sets the tone for whats inside. The kitchen & dining area are open & spacious, ideal for cooking meals & gathering with loved ones. The kitchen has been upgraded with executive appliances, walk in pantry and plenty of storage space. On the main floor, you'll find a separate laundry room & a convenient half-bath for guests. Hardwood floors give the home a classy feel & are easy to maintain. There have been tons of updates & renovations to keep everything fresh & modern while keeping the home's character intact. Upstairs, the primary bedroom is a haven of luxury with a connected makeup room, a spacious walk-in closet & a beautiful ensuite bathroom. Each additional bedroom is spacious & bright. The separate office space is versatile & could be used as a playroom or a space for hobbies & relaxation. Through the patio doors, the cobblestone back deck offers a fantastic view of the beautiful grounds, including a pond, thats designed to complement the lush greenery surrounding the house, creating a peaceful environment. The multi-level deck area is perfect for entertaining, offering shaded areas & a heated pool making it a great spot to relax on warm days. Schedule your viewing today to experience the beauty and comfort this stunning property has to offer. (id:35613)
Property Details
|
MLS® Number
|
NB094686 |
|
Property Type
|
Single Family |
|
Equipment Type
|
Propane Tank, Water Heater |
|
Features
|
Level Lot, Balcony/deck/patio |
|
Pool Type
|
Above Ground Pool |
|
Rental Equipment Type
|
Propane Tank, Water Heater |
|
Structure
|
Shed |
Building
|
Bathroom Total
|
3 |
|
Bedrooms Above Ground
|
4 |
|
Bedrooms Total
|
4 |
|
Basement Development
|
Unfinished |
|
Basement Type
|
Full (unfinished) |
|
Constructed Date
|
1990 |
|
Cooling Type
|
Heat Pump |
|
Exterior Finish
|
Vinyl |
|
Foundation Type
|
Concrete |
|
Half Bath Total
|
1 |
|
Heating Fuel
|
Electric, Propane |
|
Heating Type
|
Heat Pump |
|
Roof Material
|
Asphalt Shingle |
|
Roof Style
|
Unknown |
|
Size Interior
|
1979 |
|
Total Finished Area
|
1979 Sqft |
|
Type
|
House |
|
Utility Water
|
Well |
Parking
Land
|
Access Type
|
Year-round Access |
|
Acreage
|
Yes |
|
Landscape Features
|
Landscaped |
|
Size Irregular
|
1.5 |
|
Size Total
|
1.5 Ac |
|
Size Total Text
|
1.5 Ac |
Rooms
| Level |
Type |
Length |
Width |
Dimensions |
|
Second Level |
Bath (# Pieces 1-6) |
|
|
8'10'' x 9'0'' |
|
Second Level |
Bedroom |
|
|
12'10'' x 15'5'' |
|
Second Level |
Bedroom |
|
|
12'10'' x 11'7'' |
|
Second Level |
Ensuite |
|
|
7'10'' x 7'4'' |
|
Second Level |
Primary Bedroom |
|
|
12' x 17'11'' |
|
Main Level |
Bedroom |
|
|
15' x 16' |
|
Main Level |
Other |
|
|
10'7'' x 15' |
|
Main Level |
Bath (# Pieces 1-6) |
|
|
4'8'' x 6'11'' |
|
Main Level |
Laundry Room |
|
|
6'10'' x 13'10'' |
|
Main Level |
Kitchen |
|
|
28'10'' x 13'10'' |
|
Main Level |
Living Room |
|
|
19'0'' x 11'11'' |
|
Main Level |
Other |
|
|
8'10'' x 13'10'' |
https://www.realtor.ca/real-estate/26385244/80-lockhart-mill-road-jacksonville




































































































