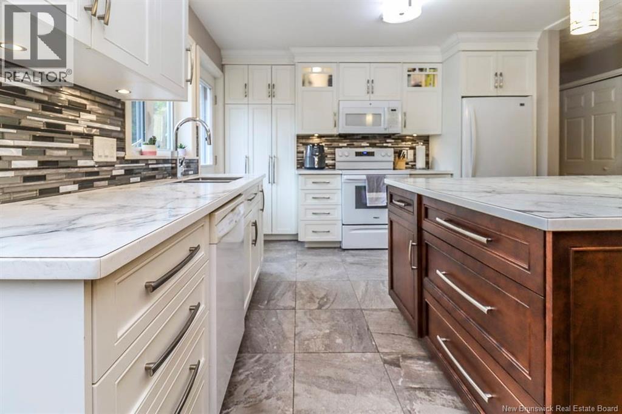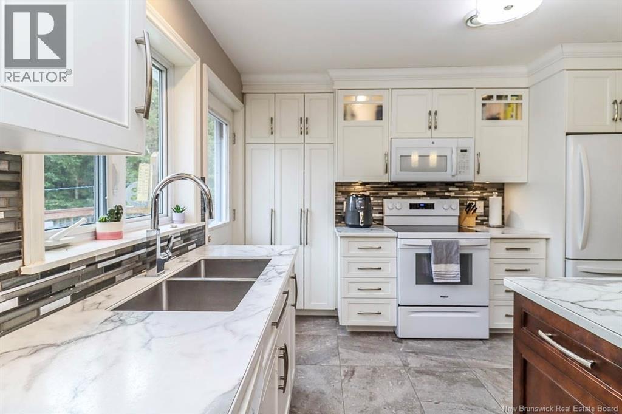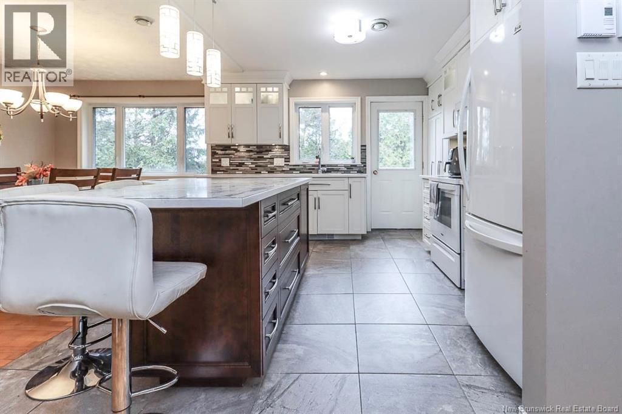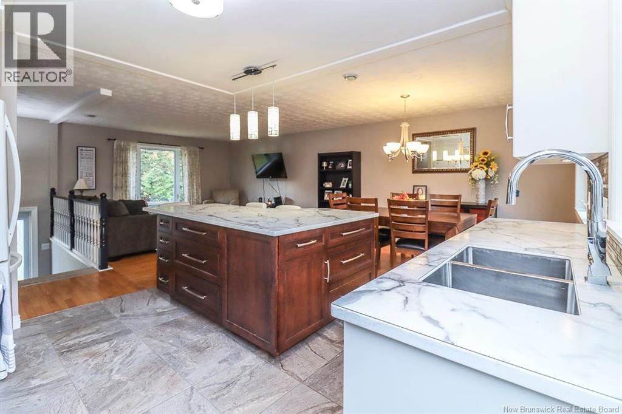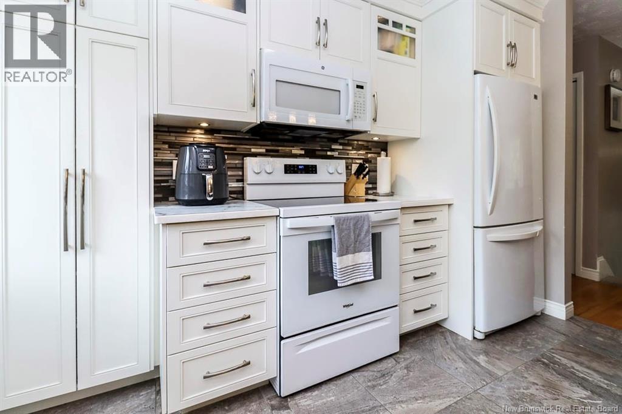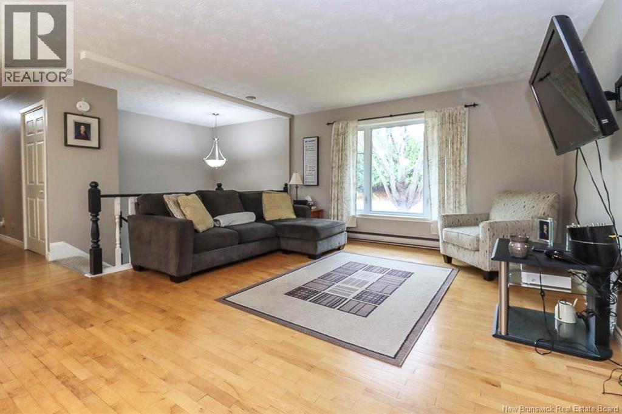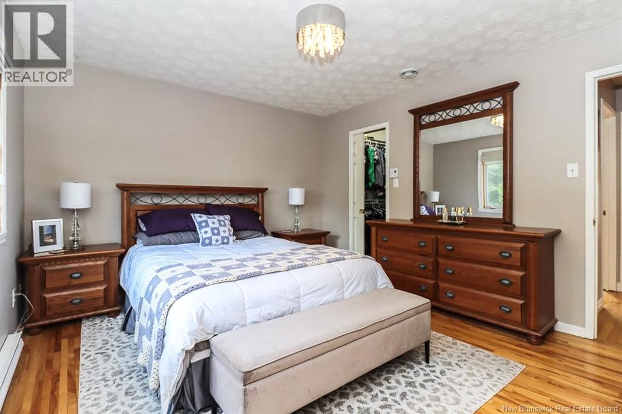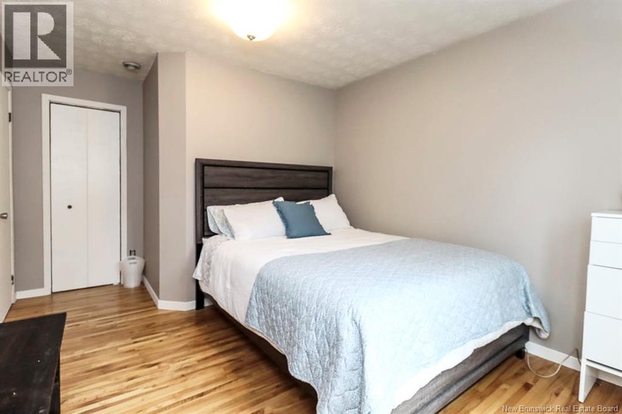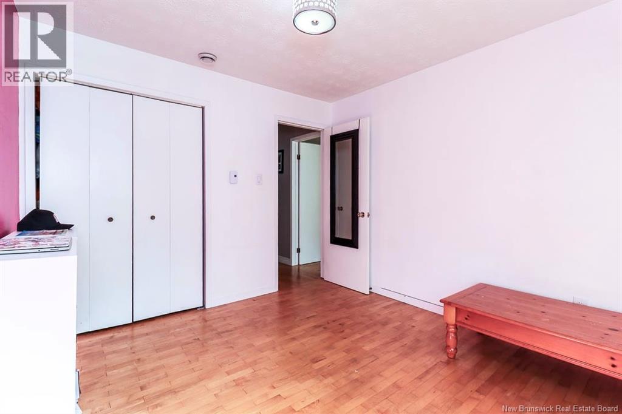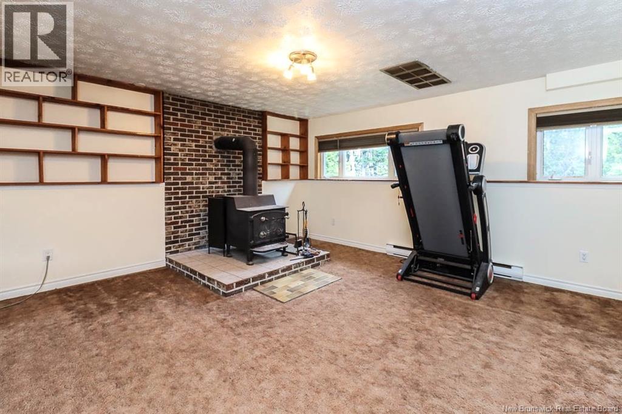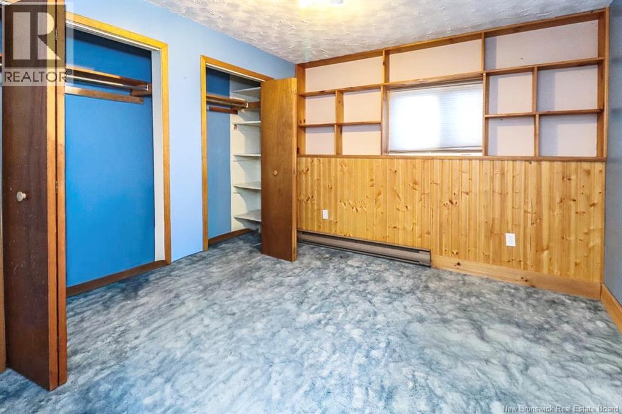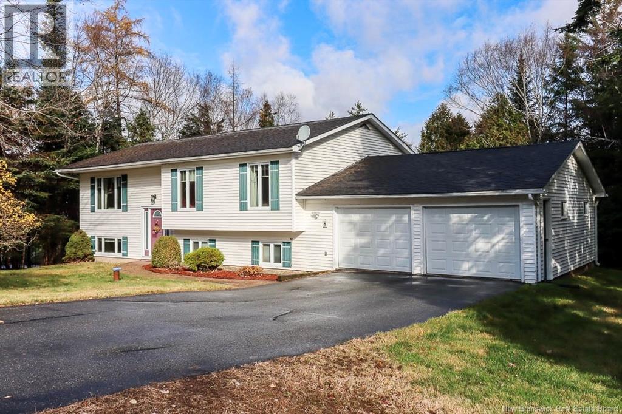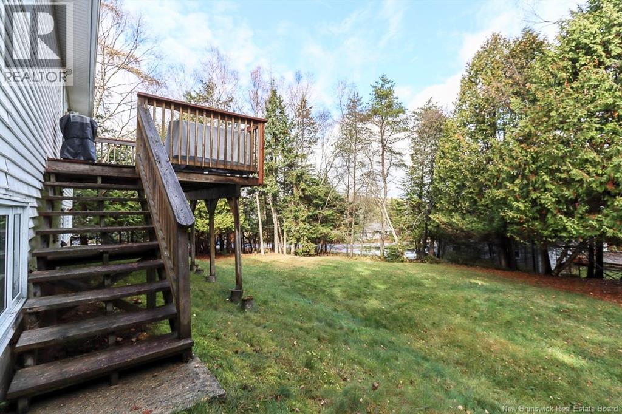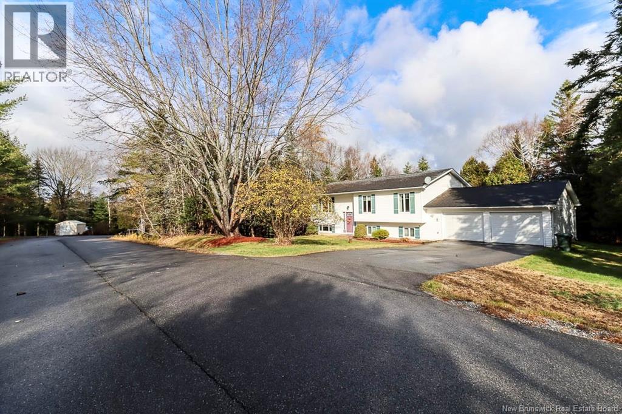4 Bedroom
2 Bathroom
2464 sqft
Split Entry Bungalow, 2 Level
Baseboard Heaters, Stove
$399,000
Welcome to this spacious and family-friendly split entry in one of Quispamsis most convenient and sought-after neighbourhoods! Tucked on a private lot, this home features open-concept living room, dining area and a beautiful Avondale kitchen with bright white cabinetry and a huge island. The primary bedroom includes its own updated ensuite and walk-in closet. Two additional bedrooms and an updated full bath complete the main level. The lower level is full of natural light and offers plenty of additional space with a large, bright family room with wood-stove, an extra bedroom, and a versatile bonus room perfect for a playroom, home office, gym or 5th bedroom if needed. Theres also direct access from the basement into the oversized double garage through a mudroom - great for busy family life. Enjoy outdoor living on the back deck surrounded by privacy. Close to the Qplex, walking trails and all amenities this is a wonderful place to call home. Featuring custom blinds, great storage, a private backyard, and a fantastic location! (id:35613)
Open House
This property has open houses!
Starts at:
2:00 pm
Ends at:
4:00 pm
Property Details
|
MLS® Number
|
NB129808 |
|
Property Type
|
Single Family |
|
Features
|
Balcony/deck/patio |
Building
|
Bathroom Total
|
2 |
|
Bedrooms Above Ground
|
3 |
|
Bedrooms Below Ground
|
1 |
|
Bedrooms Total
|
4 |
|
Architectural Style
|
Split Entry Bungalow, 2 Level |
|
Exterior Finish
|
Vinyl |
|
Flooring Type
|
Ceramic, Hardwood |
|
Foundation Type
|
Concrete |
|
Heating Fuel
|
Electric, Wood |
|
Heating Type
|
Baseboard Heaters, Stove |
|
Stories Total
|
1 |
|
Size Interior
|
2464 Sqft |
|
Total Finished Area
|
2464 Sqft |
|
Utility Water
|
Well |
Parking
Land
|
Acreage
|
No |
|
Sewer
|
Municipal Sewage System |
|
Size Irregular
|
14918.78 |
|
Size Total
|
14918.78 Sqft |
|
Size Total Text
|
14918.78 Sqft |
Rooms
| Level |
Type |
Length |
Width |
Dimensions |
|
Main Level |
Bedroom |
|
|
10'6'' x 10' |
|
Main Level |
Bedroom |
|
|
10'10'' x 10' |
|
Main Level |
Primary Bedroom |
|
|
11'7'' x 13'6'' |
|
Main Level |
Living Room |
|
|
15' x 14' |
|
Main Level |
Kitchen/dining Room |
|
|
20' x 12' |
https://www.realtor.ca/real-estate/29079146/8-parkwood-drive-quispamsis




