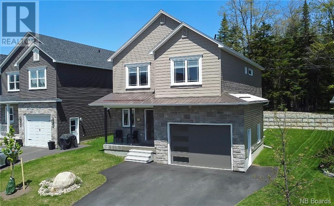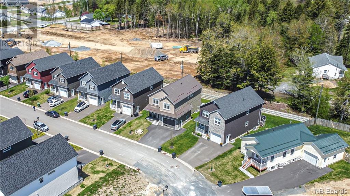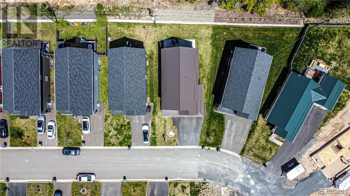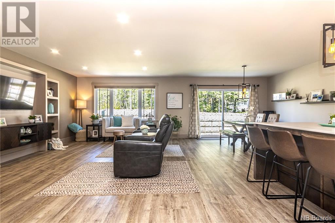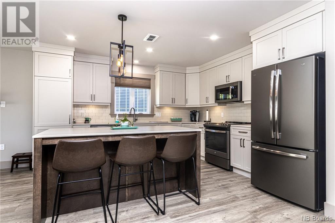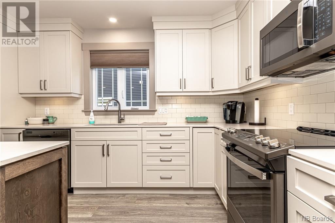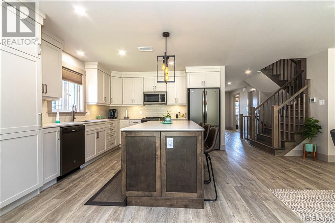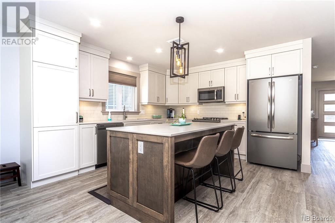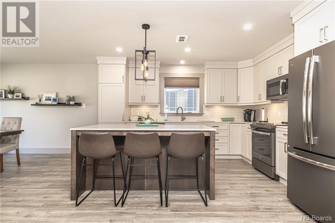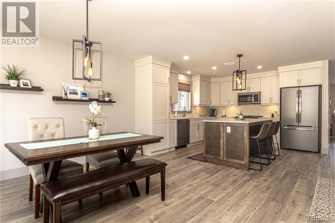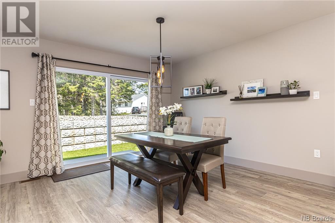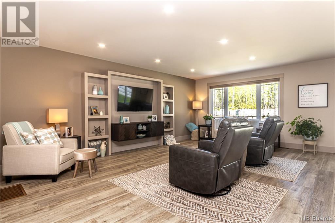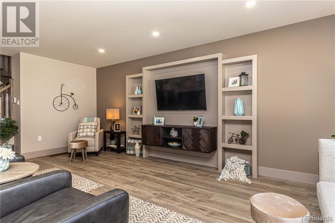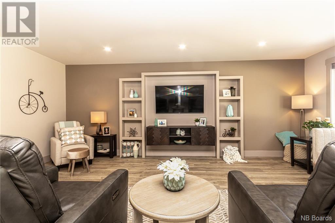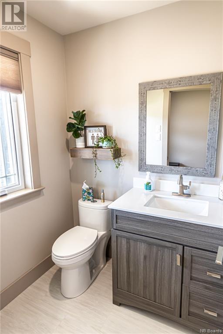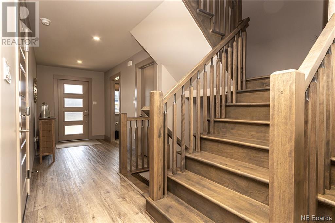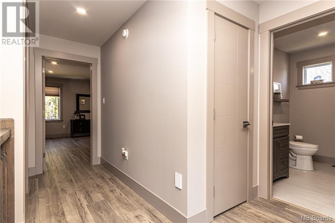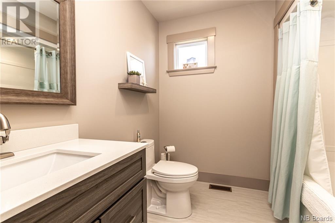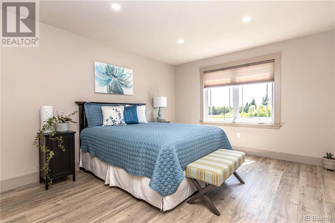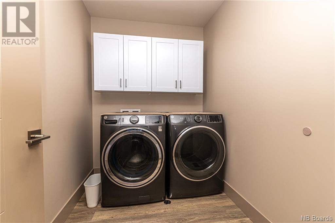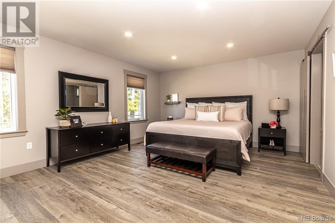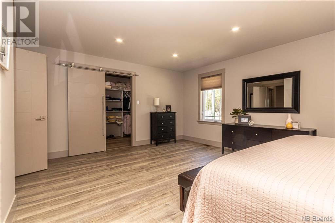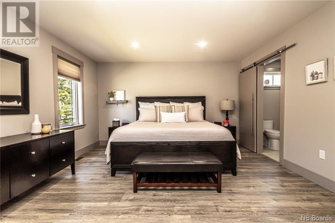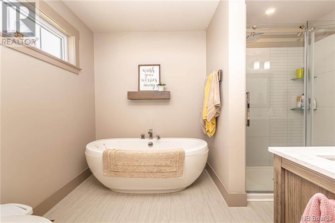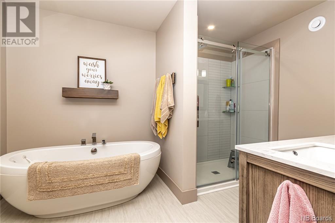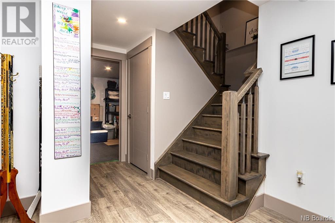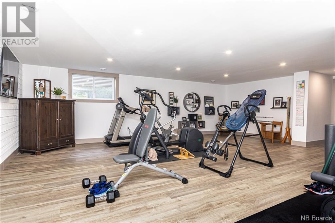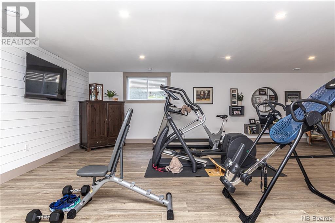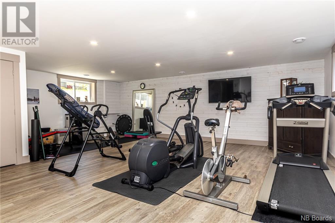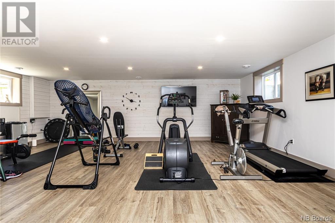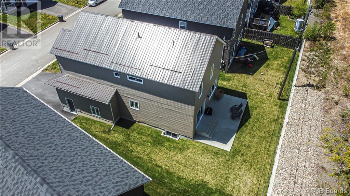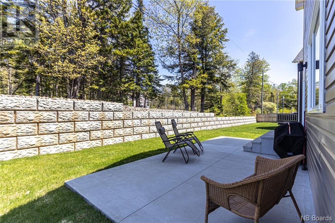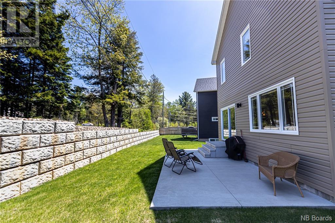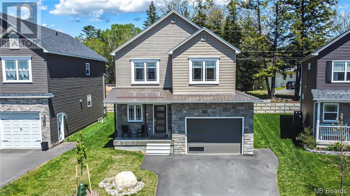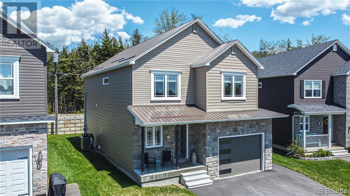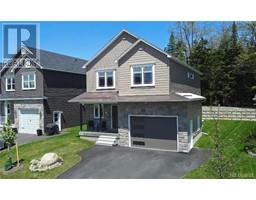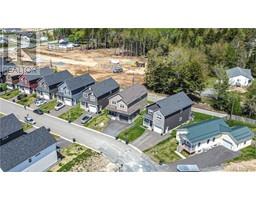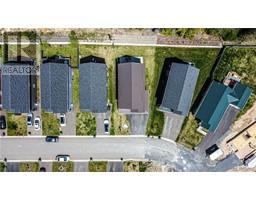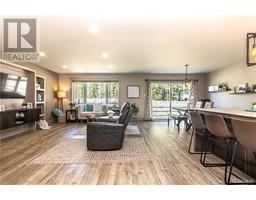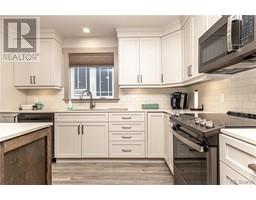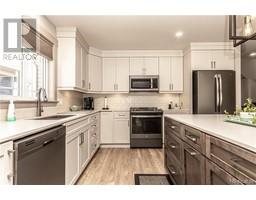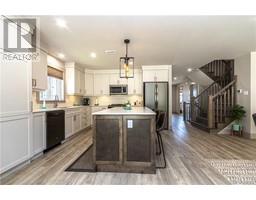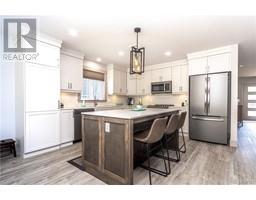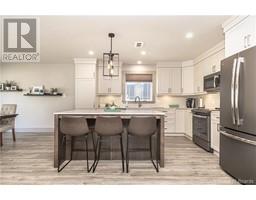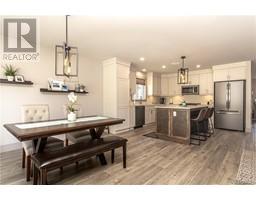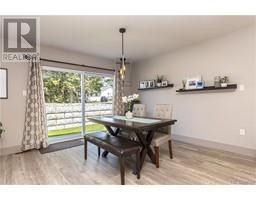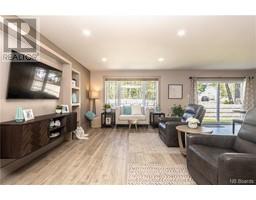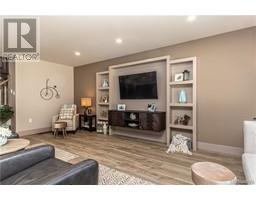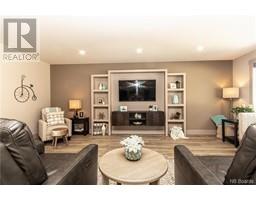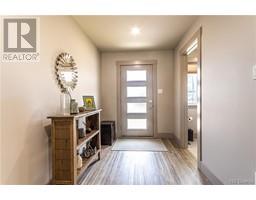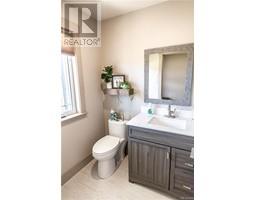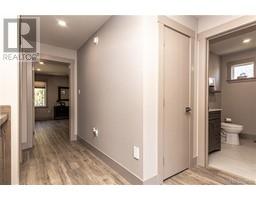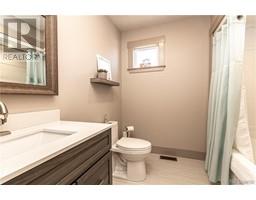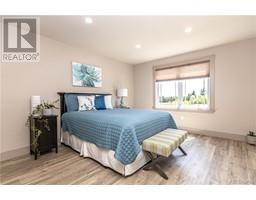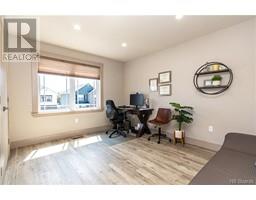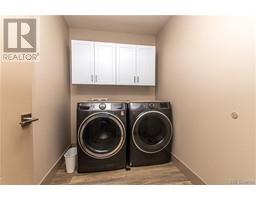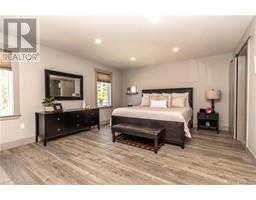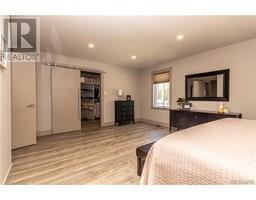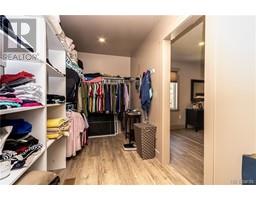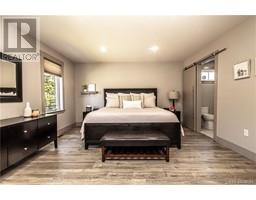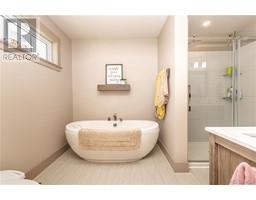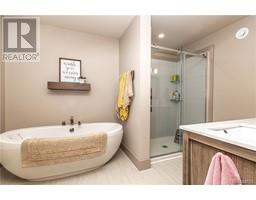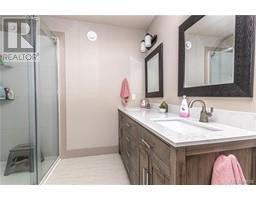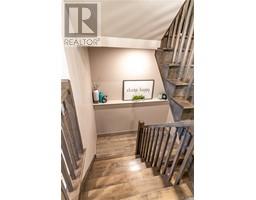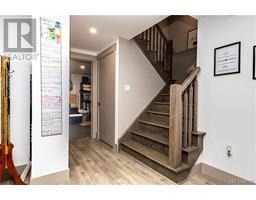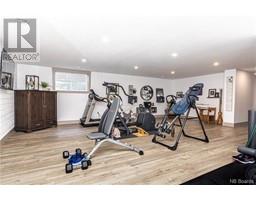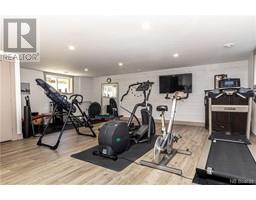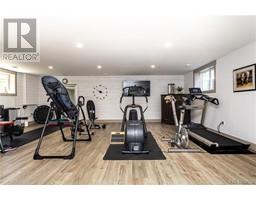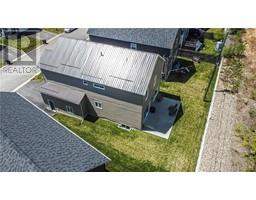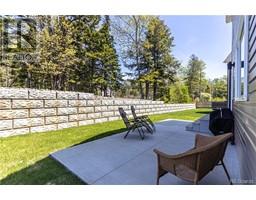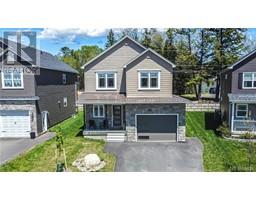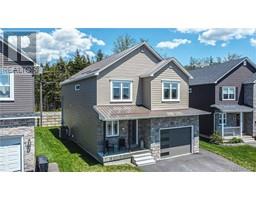3 Bedroom
3 Bathroom
1985
2 Level
Heat Pump
Baseboard Heaters, Heat Pump
Landscaped
$599,900
It's finally here! Welcome, to 75 Bramble Way, the epitome of modern living, Meticulously crafted to impress with every square foot. Step into the foyer and make your way to the chef's kitchen. Adorned with stainless steel appliances, custom cabinetry, and solid surface countertops, this kitchen is sure to exceed all your cooking needs. A generous center island doubles as a breakfast bar, ideal for casual dining or entertaining. Adjacent dining and living areas flush with natural light, feature a custom entertainment center, with unique built-ins, setting this residence apart from the rest. Upstairs, the primary suite offers a walk-in closet and an ensuite that feels like a spa, with two additional bedrooms, a full bathroom, and laundry this level is expansive and practical. The lower level offers space for the creative mind to make it their own. But that's not it! So many upgrades have been made including, a steel roof, energy efficient ICF foundation, an extended garage offering ample space and convenience for various lifestyle needs. A sprawling concrete slab patio, perfect for outdoor entertaining. Additionally, custom built-ins add a touch of bespoke luxury, elevating this home to unparalleled heights. With its blend of meticulous design and exceptional upgrades, this residence stands as a true testament to modern living. (id:35613)
Property Details
|
MLS® Number
|
NB098407 |
|
Property Type
|
Single Family |
|
Equipment Type
|
Water Heater |
|
Rental Equipment Type
|
Water Heater |
Building
|
Bathroom Total
|
3 |
|
Bedrooms Above Ground
|
3 |
|
Bedrooms Total
|
3 |
|
Architectural Style
|
2 Level |
|
Constructed Date
|
2021 |
|
Cooling Type
|
Heat Pump |
|
Exterior Finish
|
Vinyl |
|
Flooring Type
|
Vinyl, Wood |
|
Half Bath Total
|
1 |
|
Heating Fuel
|
Electric |
|
Heating Type
|
Baseboard Heaters, Heat Pump |
|
Roof Material
|
Metal |
|
Roof Style
|
Unknown |
|
Size Interior
|
1985 |
|
Total Finished Area
|
2792 Sqft |
|
Type
|
House |
|
Utility Water
|
Municipal Water |
Parking
Land
|
Access Type
|
Year-round Access |
|
Acreage
|
No |
|
Landscape Features
|
Landscaped |
|
Sewer
|
Municipal Sewage System |
|
Size Irregular
|
417 |
|
Size Total
|
417 M2 |
|
Size Total Text
|
417 M2 |
Rooms
| Level |
Type |
Length |
Width |
Dimensions |
|
Second Level |
Laundry Room |
|
|
8'3'' x 6'0'' |
|
Second Level |
Other |
|
|
6'1'' x 15'6'' |
|
Second Level |
Primary Bedroom |
|
|
18'10'' x 15'6'' |
|
Second Level |
Ensuite |
|
|
11'11'' x 8'5'' |
|
Second Level |
Bath (# Pieces 1-6) |
|
|
8'1'' x 7'8'' |
|
Second Level |
Bedroom |
|
|
12'1'' x 13'8'' |
|
Second Level |
Bedroom |
|
|
12'8'' x 12'7'' |
|
Basement |
Utility Room |
|
|
5'11'' x 6'9'' |
|
Basement |
Family Room |
|
|
24'3'' x 25'7'' |
|
Basement |
Storage |
|
|
11'11'' x 12'6'' |
|
Main Level |
2pc Bathroom |
|
|
5'8'' x 5'9'' |
|
Main Level |
Other |
|
|
5'8'' x 6'6'' |
|
Main Level |
Kitchen |
|
|
12'7'' x 12'0'' |
|
Main Level |
Living Room/dining Room |
|
|
25'1'' x 23'8'' |
https://www.realtor.ca/real-estate/26800667/75-bramble-way-fredericton
