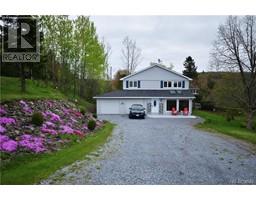3 Bedroom
2 Bathroom
2151
Heat Pump
Baseboard Heaters, Heat Pump
Waterfront On Lake
Acreage
Landscaped
$434,900
THE LAKE EFFECT - this raised bungalow home captures a serene feeling where every room features casual & well thought out moments directed toward the waterfront -quiet rooms that reflect the great outdoors. Expansive kitchen to gather round, whether pulling up a casual chair to converse with the cook or enjoying the huge dining area that will sit as many as you desire. This country-like atmosphere of mature trees on your lawn leading down to the lake & punctuated with gardens will keep you in endless outdoor hobbies. Enjoy the breakfast bar or step out to your wrap around deck & embrace the sunrise over Pickett Lake; the tucked away laundry is set off to one corner of the kitchen for those who love to multi task. The 2 bedrooms on this level share a beautiful bathroom where a soaker tub under the window invites you in to soothe away achy muscles. Main floor layout is created to be a flexible option-an expansive master suite with private patio, a quiet at-home office (high speed internet) & second bathroom. Great room set up for theatre time with its own little snack bar area that holds the drinks & popcorn maker. Double garage presently boasts a workshop to one side (easily converted back for more vehicle storage. Just minutes from the best farmers markets, craft brewery & local pub-an ideal close location to Quispamsis. Bring the kayak, sharpen those skates-year round lifestyle on the lake is exceptional. Toast the sunset with a cocktail on your dock - LOVE WHERE YOU LIVE. (id:35613)
Property Details
|
MLS® Number
|
NB096027 |
|
Property Type
|
Single Family |
|
Equipment Type
|
Water Heater |
|
Features
|
Sloping, Balcony/deck/patio |
|
Rental Equipment Type
|
Water Heater |
|
Structure
|
Shed |
|
Water Front Name
|
Pickett Lake |
|
Water Front Type
|
Waterfront On Lake |
Building
|
Bathroom Total
|
2 |
|
Bedrooms Above Ground
|
3 |
|
Bedrooms Total
|
3 |
|
Constructed Date
|
1994 |
|
Cooling Type
|
Heat Pump |
|
Exterior Finish
|
Vinyl |
|
Flooring Type
|
Carpeted, Laminate |
|
Foundation Type
|
Concrete |
|
Heating Fuel
|
Electric |
|
Heating Type
|
Baseboard Heaters, Heat Pump |
|
Roof Material
|
Asphalt Shingle |
|
Roof Style
|
Unknown |
|
Size Interior
|
2151 |
|
Total Finished Area
|
2151 Sqft |
|
Type
|
House |
|
Utility Water
|
Well |
Parking
|
Attached Garage
|
|
|
Integrated Garage
|
|
|
Garage
|
|
|
Inside Entry
|
|
Land
|
Access Type
|
Year-round Access |
|
Acreage
|
Yes |
|
Landscape Features
|
Landscaped |
|
Sewer
|
Septic System |
|
Size Irregular
|
1.21 |
|
Size Total
|
1.21 Ac |
|
Size Total Text
|
1.21 Ac |
Rooms
| Level |
Type |
Length |
Width |
Dimensions |
|
Second Level |
Bath (# Pieces 1-6) |
|
|
7'3'' x 8'11'' |
|
Second Level |
Bedroom |
|
|
10'11'' x 13'6'' |
|
Second Level |
Bedroom |
|
|
13' x 13' |
|
Second Level |
Dining Room |
|
|
15'6'' x 13'6'' |
|
Second Level |
Kitchen |
|
|
18' x 11'5'' |
|
Main Level |
Pantry |
|
|
3'10'' x 8'3'' |
|
Main Level |
Workshop |
|
|
10'11'' x 15' |
|
Main Level |
Office |
|
|
15'9'' x 12'9'' |
|
Main Level |
4pc Ensuite Bath |
|
|
15'9'' x 13' |
|
Main Level |
Primary Bedroom |
|
|
11'6'' x 15' |
|
Main Level |
Sunroom |
|
|
11'10'' x 6'3'' |
|
Main Level |
Family Room |
|
|
16' x 17'9'' |
|
Main Level |
Foyer |
|
|
3'10'' x 10'6'' |
https://www.realtor.ca/real-estate/26597772/741-route-845-kingston
























































































