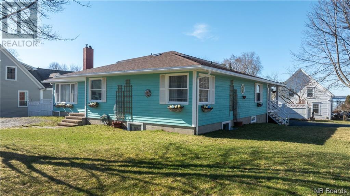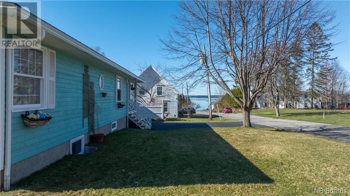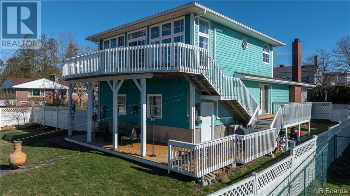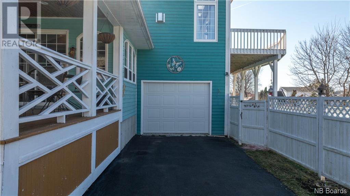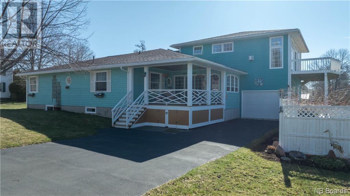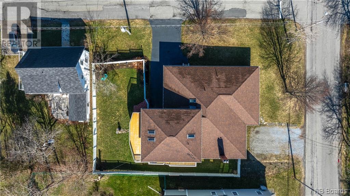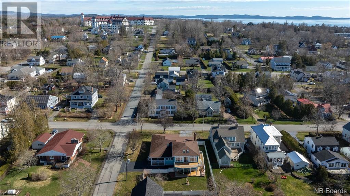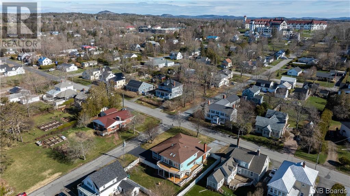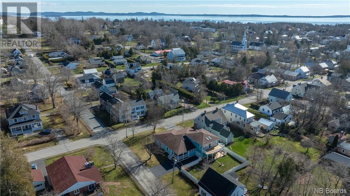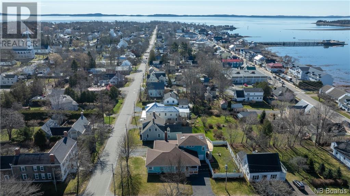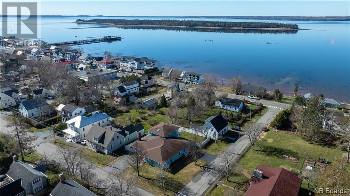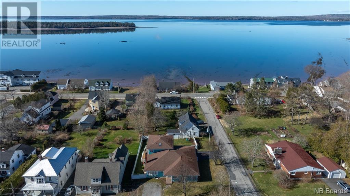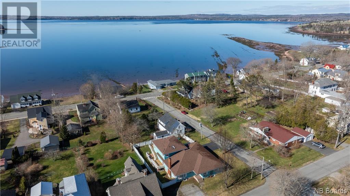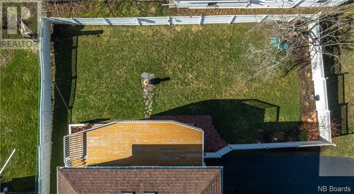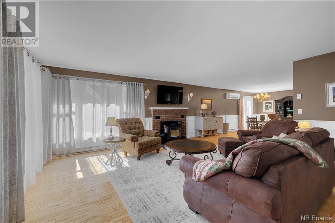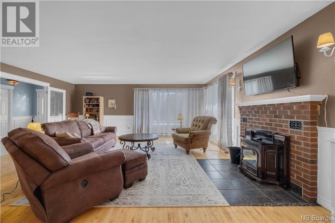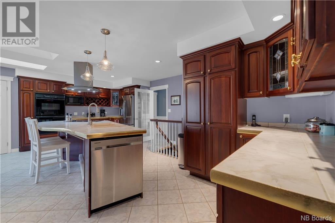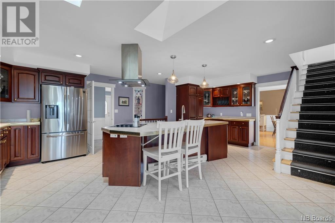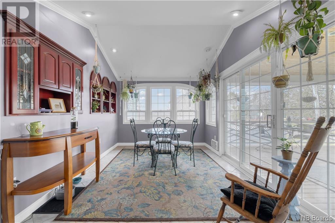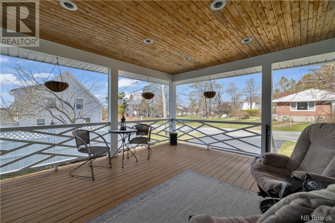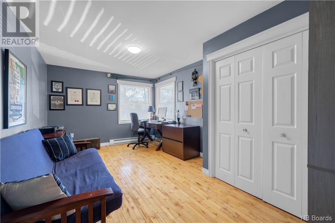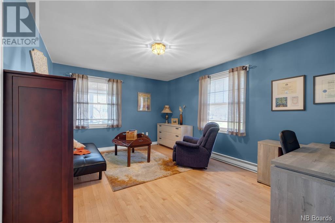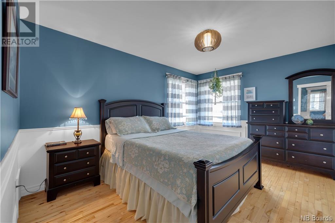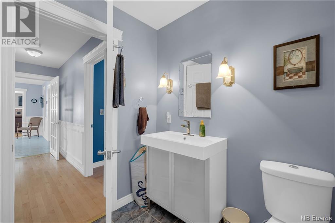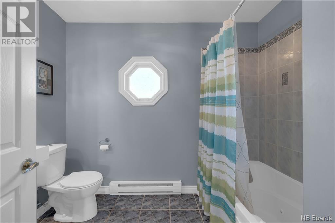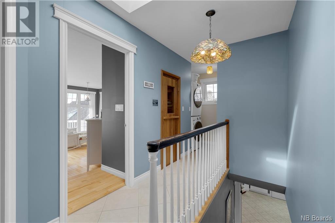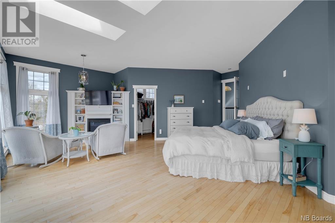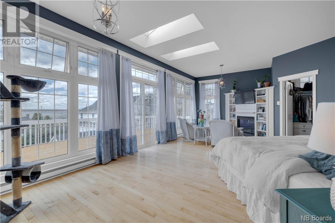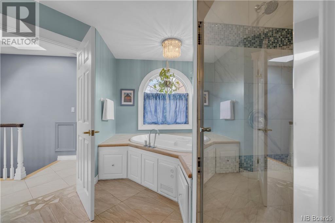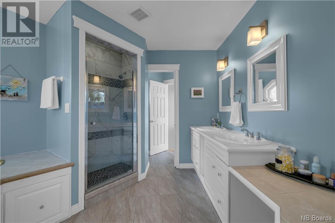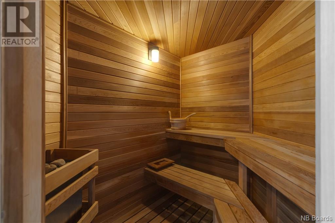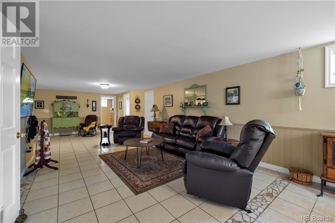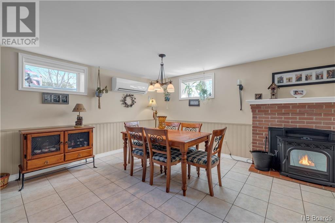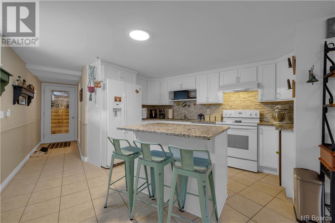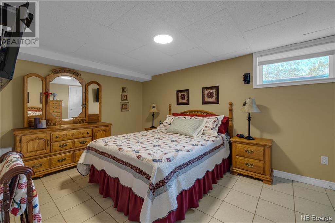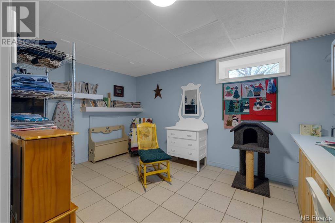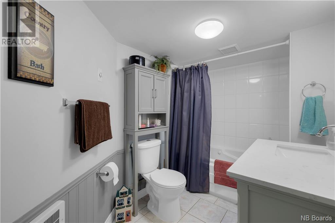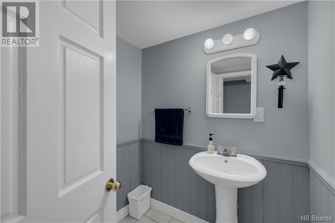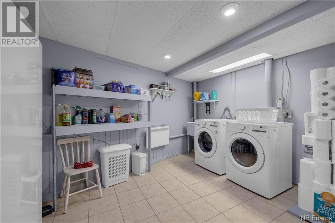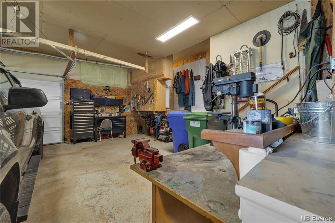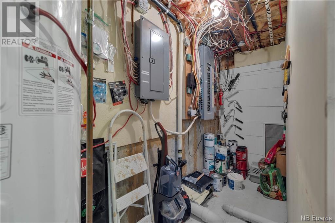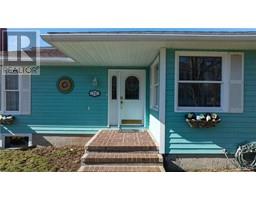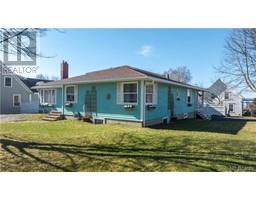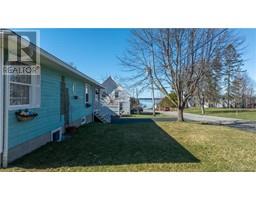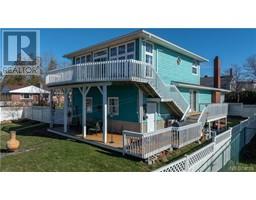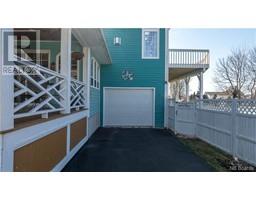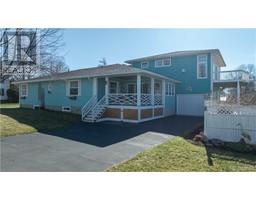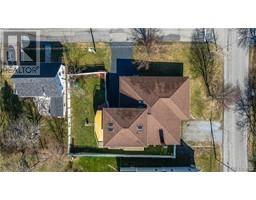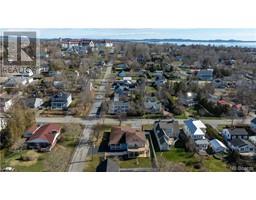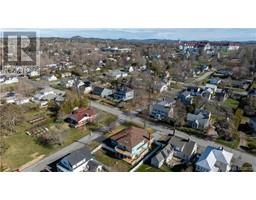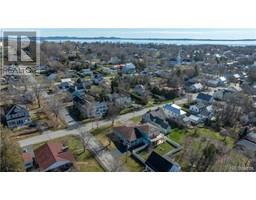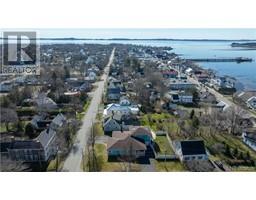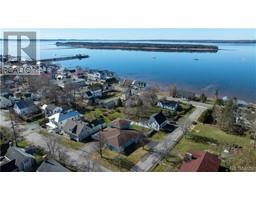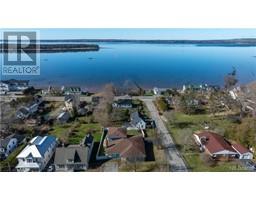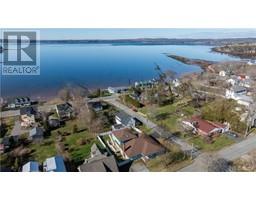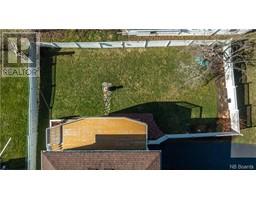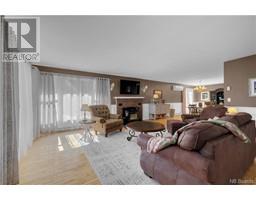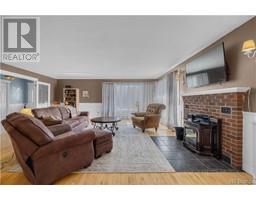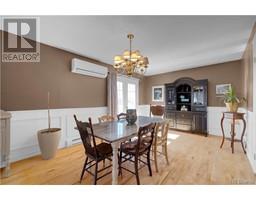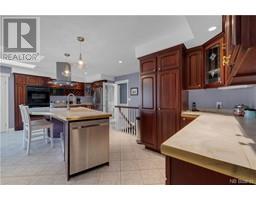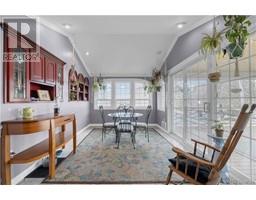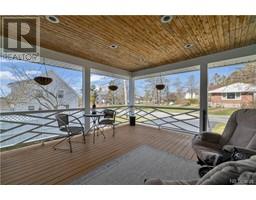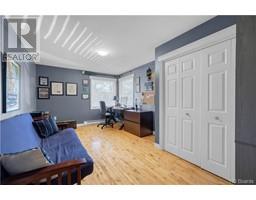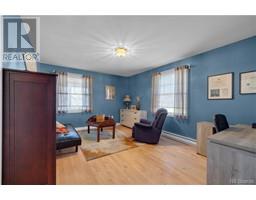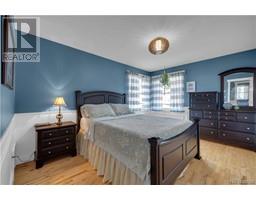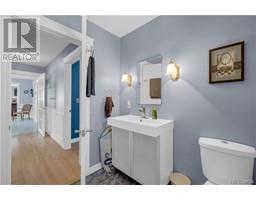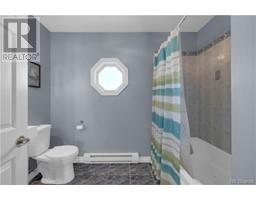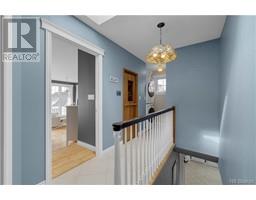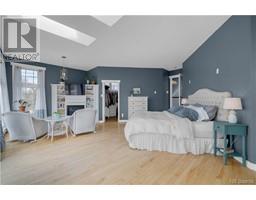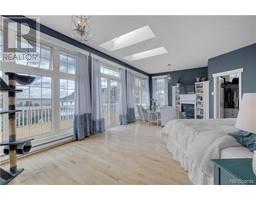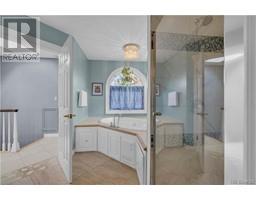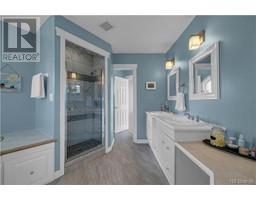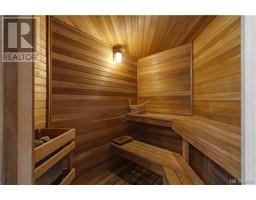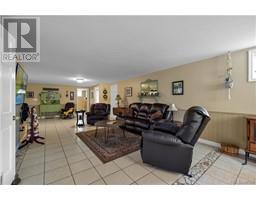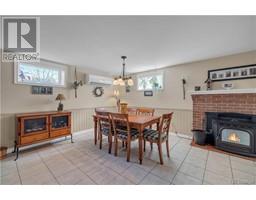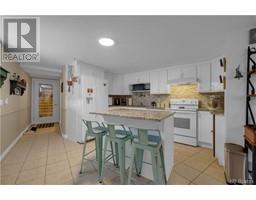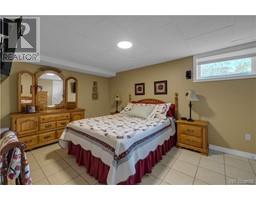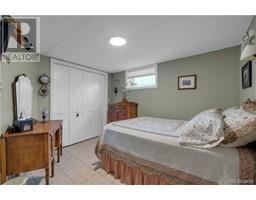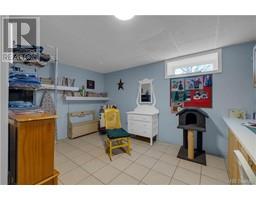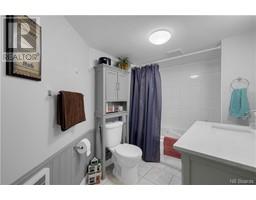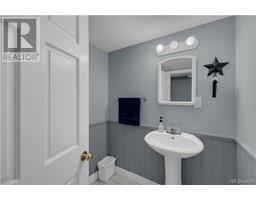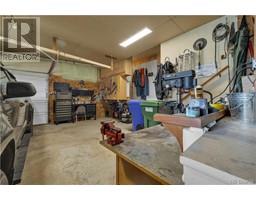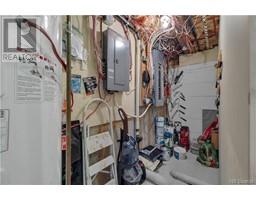6 Bedroom
5 Bathroom
2593
Contemporary, 2 Level
Heat Pump
Baseboard Heaters, Heat Pump, Stove
Landscaped
$975,000
Nestled in the heart of a charming coastal town, this executive home is a masterpiece designed for luxurious living and unparalleled entertainment. The moment you step inside, you are greeted by a seamless open concept layout that effortlessly connects the kitchen, half bath, dining room, living room, den & a side deck. The main floor offers 3 bedrooms & a full bath tucked away down the hall, ensuring peace and privacy. Ascend to the second floor to discover a lavish Master suite complete with a private balcony, walk-in closet, spa-like bath with a rejuvenating spa tub, separate shower, and even a personal sauna for ultimate relaxation. Additionally, the second laundry center adds convenience and practicality. The lower level, accessible from both the kitchen and garage, where two more bedrooms, full & half baths, an office, a stylish kitchenette, & a versatile family room await. Cozy up by the pellet stoves in either living room or unwind in the tranquil sauna the possibilities for relaxation are endless. This exceptional home boasts a chef's kitchen adorned with elegant cherry cabinetry, showcasing a perfect blend of functionality and sophistication. The attached garage provides convenience, while the landscaped grounds offer a serene outdoor escape. Situated in town just one block from the ocean, this home embodies the pinnacle of coastal living. All measurements and information to be verified by purchaser prior to closing. For more info contact your preferred agent. (id:35613)
Property Details
|
MLS® Number
|
NB098248 |
|
Property Type
|
Single Family |
|
Equipment Type
|
Water Heater |
|
Features
|
Balcony/deck/patio |
|
Rental Equipment Type
|
Water Heater |
Building
|
Bathroom Total
|
5 |
|
Bedrooms Above Ground
|
4 |
|
Bedrooms Below Ground
|
2 |
|
Bedrooms Total
|
6 |
|
Architectural Style
|
Contemporary, 2 Level |
|
Constructed Date
|
1950 |
|
Cooling Type
|
Heat Pump |
|
Exterior Finish
|
Wood |
|
Flooring Type
|
Ceramic, Tile, Wood |
|
Foundation Type
|
Concrete |
|
Half Bath Total
|
2 |
|
Heating Fuel
|
Electric, Pellet |
|
Heating Type
|
Baseboard Heaters, Heat Pump, Stove |
|
Roof Material
|
Asphalt Shingle |
|
Roof Style
|
Unknown |
|
Size Interior
|
2593 |
|
Total Finished Area
|
4246 Sqft |
|
Type
|
House |
|
Utility Water
|
Municipal Water |
Parking
Land
|
Access Type
|
Year-round Access |
|
Acreage
|
No |
|
Landscape Features
|
Landscaped |
|
Sewer
|
Municipal Sewage System |
|
Size Irregular
|
0.22 |
|
Size Total
|
0.22 Ac |
|
Size Total Text
|
0.22 Ac |
https://www.realtor.ca/real-estate/26795748/71-queen-street-saint-andrews

