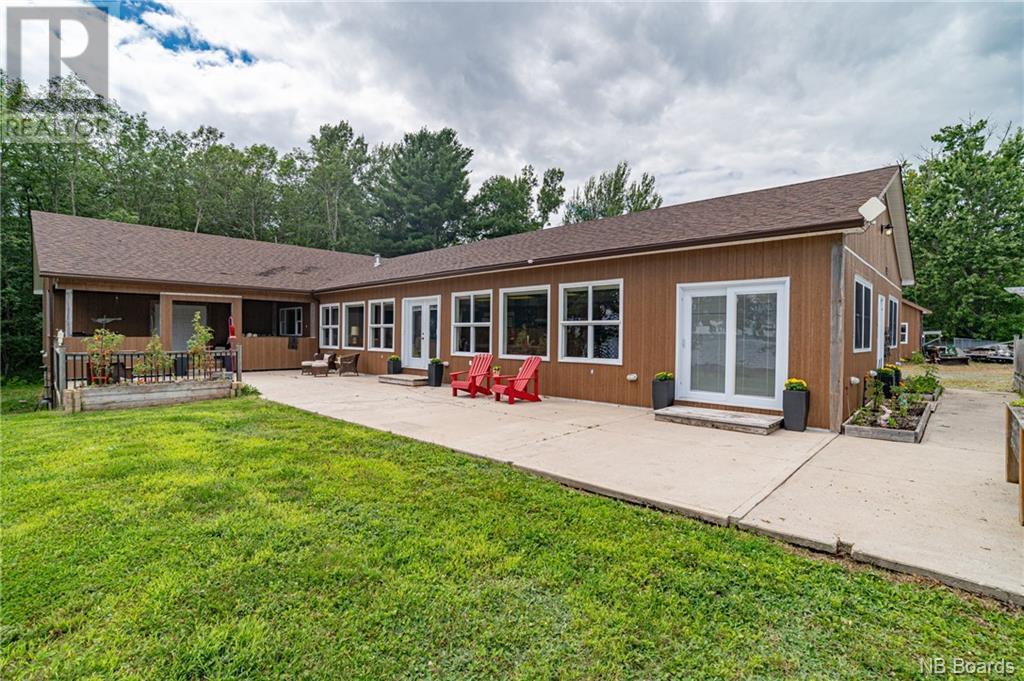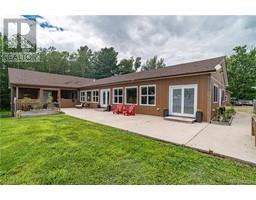3 Bedroom
3 Bathroom
4074
Bungalow
Inground Pool
Heat Pump
Heat Pump
Waterfront On Lake
Acreage
Landscaped
$499,900
A year-round paradise awaits you. Constructed in 2002, this 3 bedroom, 3 bath bungalow affords you privacy and full enjoyment of a waterfront property on popular Grand Lake. With approximately 150 of waterfront, you can enjoy a dip in the lake or in your 12 x 24 inground pool complete with a 24 x 18 pool house, fibre optic lighting, a waterfall, decking, canopy with sliding wood panels to block out the sun in the summer and opened in the winter to allow the snow to fall through and a winter safety cover for the pool. The detached double garage is huge and will afford you numerous options for use. The home interior features a large sunporch, furnace room, 3-piece bath off the open area dining room and well equipped kitchen with loads of cupboard space, living room, master bedroom with ensuite and laundry area, two other generously spaced bedrooms and office area. The 27 x 25 attached garage, large storage area with overhead door, covered porch along with an underneath storage area possibly for your boat complete the home. The spacious grounds provide an opportunity for those green thumbed enthusiasts to hone their gardening skills. The basement is accessed from the outside on the street side of the home. The sellers are related to the listing REALTOR® who is a licenced REALTOR® in the Province of New Brunswick. (id:35613)
Property Details
|
MLS® Number
|
NB090938 |
|
Property Type
|
Single Family |
|
Equipment Type
|
Propane Tank |
|
Features
|
Balcony/deck/patio |
|
Pool Type
|
Inground Pool |
|
Rental Equipment Type
|
Propane Tank |
|
Structure
|
Workshop, Boathouse |
|
Water Front Name
|
Grand Lake |
|
Water Front Type
|
Waterfront On Lake |
Building
|
Bathroom Total
|
3 |
|
Bedrooms Above Ground
|
3 |
|
Bedrooms Total
|
3 |
|
Architectural Style
|
Bungalow |
|
Constructed Date
|
2002 |
|
Cooling Type
|
Heat Pump |
|
Exterior Finish
|
Wood |
|
Flooring Type
|
Laminate |
|
Foundation Type
|
Concrete |
|
Heating Fuel
|
Electric, Oil, Propane |
|
Heating Type
|
Heat Pump |
|
Roof Material
|
Asphalt Shingle |
|
Roof Style
|
Unknown |
|
Stories Total
|
1 |
|
Size Interior
|
4074 |
|
Total Finished Area
|
1725 Sqft |
|
Type
|
House |
|
Utility Water
|
Drilled Well, Well |
Parking
|
Attached Garage
|
|
|
Detached Garage
|
|
|
Garage
|
|
|
Garage
|
|
|
Inside Entry
|
|
Land
|
Access Type
|
Year-round Access |
|
Acreage
|
Yes |
|
Landscape Features
|
Landscaped |
|
Sewer
|
Septic System |
|
Size Irregular
|
4696 |
|
Size Total
|
4696 M2 |
|
Size Total Text
|
4696 M2 |
Rooms
| Level |
Type |
Length |
Width |
Dimensions |
|
Main Level |
Storage |
|
|
11' x 6'9'' |
|
Main Level |
Bathroom |
|
|
11' x 8'4'' |
|
Main Level |
Bedroom |
|
|
12' x 13'1'' |
|
Main Level |
Bedroom |
|
|
13'1'' x 8'2'' |
|
Main Level |
Office |
|
|
12'1'' x 8'2'' |
|
Main Level |
Bathroom |
|
|
7'1'' x 10'1'' |
|
Main Level |
Primary Bedroom |
|
|
10'9'' x 13'9'' |
|
Main Level |
Living Room |
|
|
15'2'' x 17'8'' |
|
Main Level |
Kitchen |
|
|
20'8'' x 11'6'' |
|
Main Level |
Bathroom |
|
|
7'7'' x 7'6'' |
|
Main Level |
Utility Room |
|
|
8'5'' x 6'7'' |
|
Main Level |
Sunroom |
|
|
35'3'' x 11'1'' |
https://www.realtor.ca/real-estate/25960103/685-scotchtown-road-scotchtown






















































































