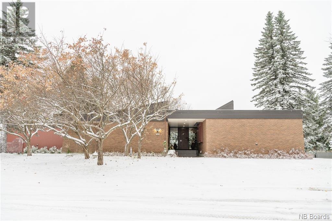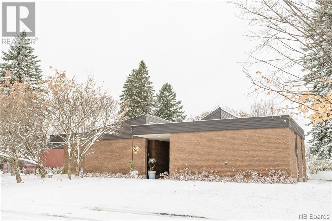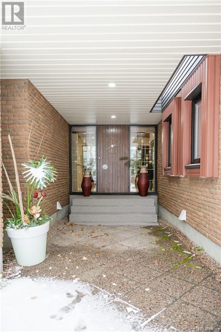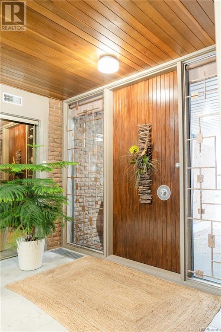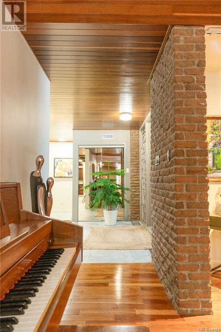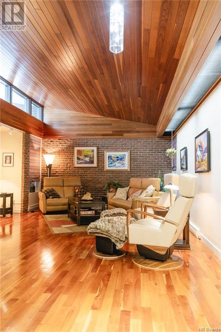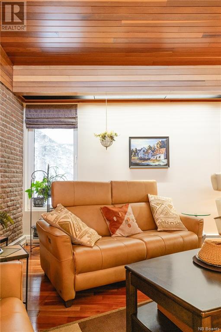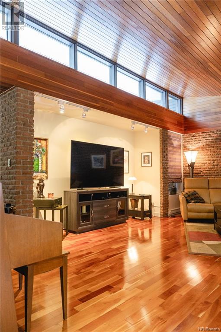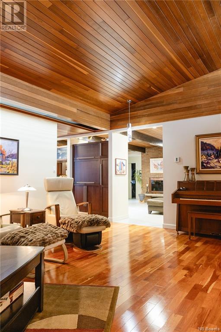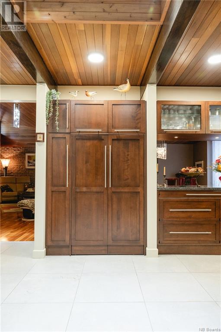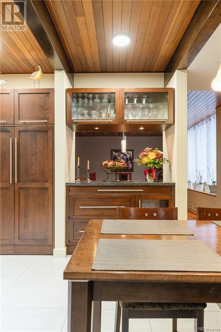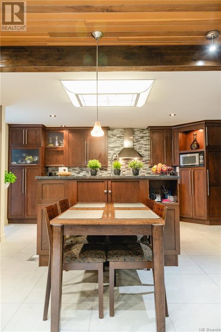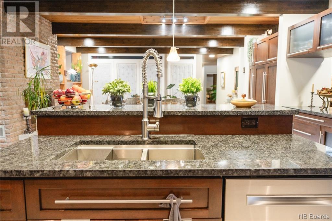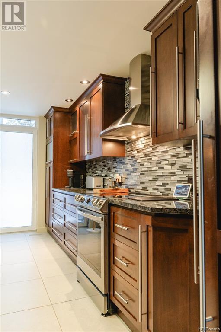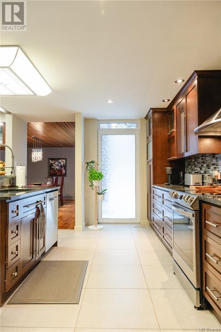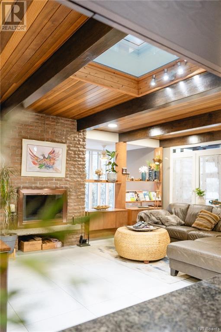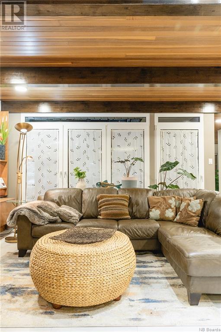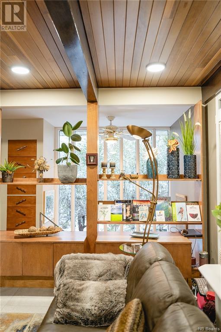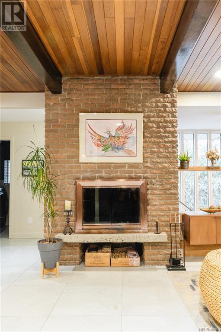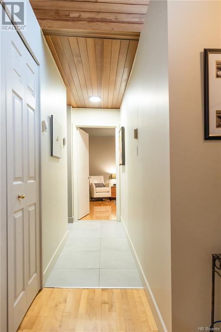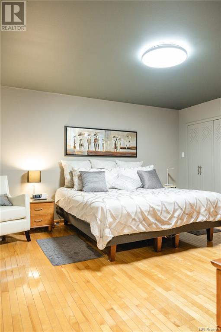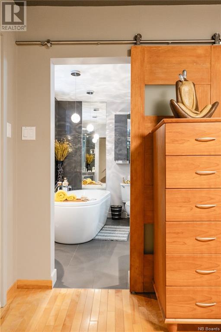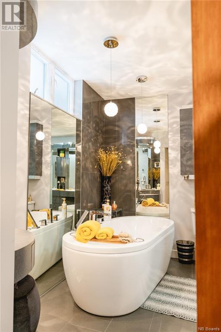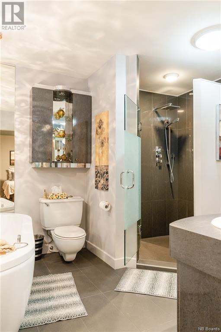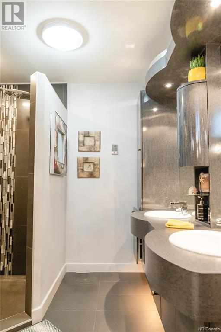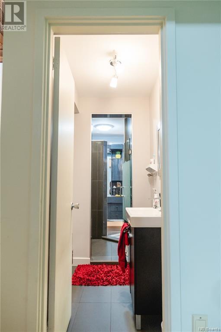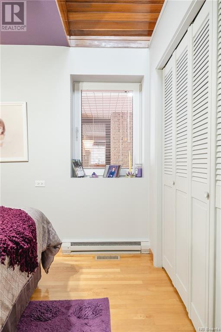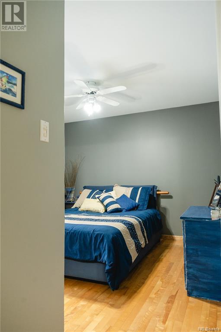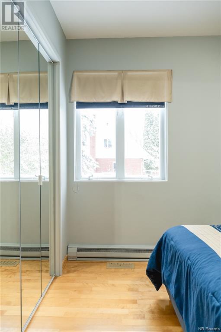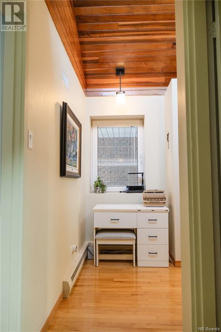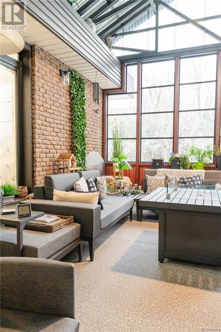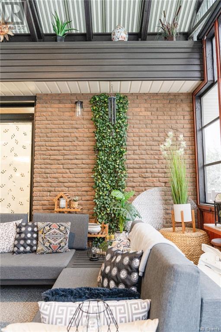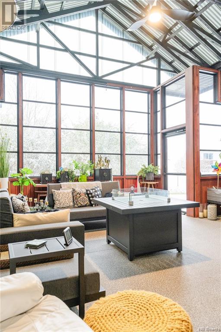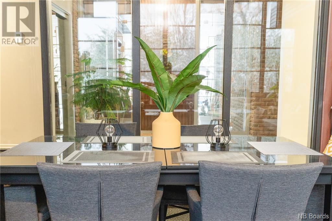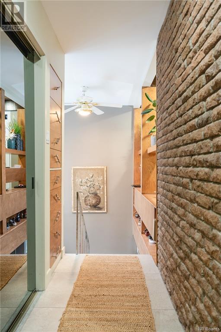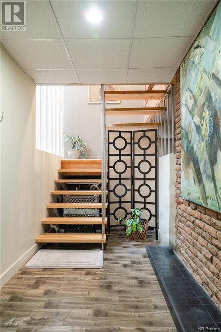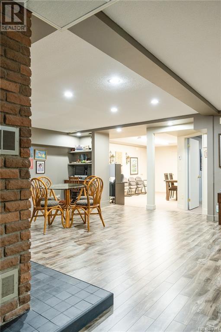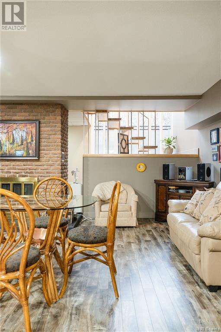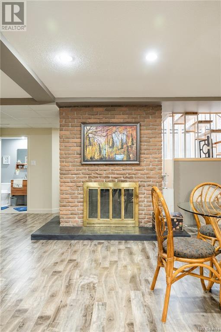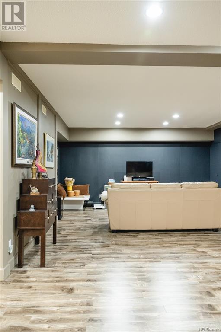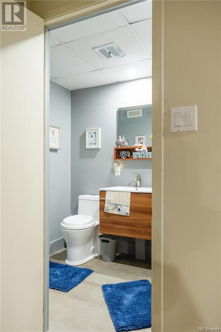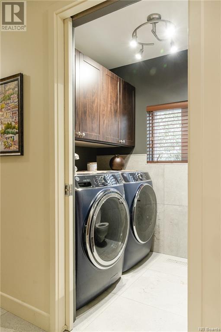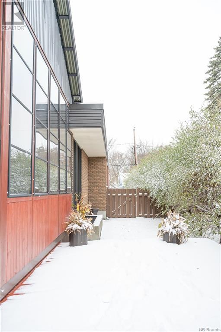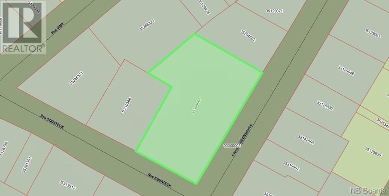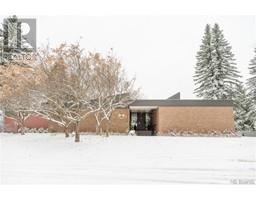4 Bedroom
3 Bathroom
2733
Bungalow
Heat Pump
Radiant Heat
Landscaped
$695,000
Of great prestige and unique of its kind, this majestic property, created by the renowned architect Mr. Roméo Savoie, could be your dream home! Located in a residential area close to all services, it has undergone several improvements over the years. There is, among other things, a three-season solarium, a skylight in the living room, high-end MQ windows, a dream kitchen, a spacious dining room for entertaining and a double bathroom connecting with the bedrooms. In the basement, plenty of storage awaits you, a cedar wardrobe, a bathroom, a cellar, a sauna and plenty of space for your guests! You will also benefit from the energy efficiency and comfort of the closed circuit geothermal system, radiant floors and two wood fireplaces. Outside, you will find a beautiful lot with mature trees, a private terrace and a double attached garage. Make your dream a reality ! A visit will amaze you. PID: 35308667 (id:35613)
Property Details
|
MLS® Number
|
NB093687 |
|
Property Type
|
Single Family |
|
Equipment Type
|
None |
|
Rental Equipment Type
|
None |
|
Structure
|
Greenhouse |
Building
|
Bathroom Total
|
3 |
|
Bedrooms Above Ground
|
3 |
|
Bedrooms Below Ground
|
1 |
|
Bedrooms Total
|
4 |
|
Architectural Style
|
Bungalow |
|
Basement Development
|
Finished |
|
Basement Type
|
Full (finished) |
|
Constructed Date
|
1969 |
|
Cooling Type
|
Heat Pump |
|
Exterior Finish
|
Brick, Metal |
|
Flooring Type
|
Carpeted, Ceramic, Laminate, Wood |
|
Foundation Type
|
Concrete |
|
Heating Fuel
|
Electric, Wood, Geo Thermal |
|
Heating Type
|
Radiant Heat |
|
Roof Material
|
Membrane |
|
Roof Style
|
Unknown |
|
Stories Total
|
1 |
|
Size Interior
|
2733 |
|
Total Finished Area
|
3789 Sqft |
|
Type
|
House |
Parking
|
Attached Garage
|
|
|
Garage
|
|
|
Inside Entry
|
|
Land
|
Access Type
|
Year-round Access |
|
Acreage
|
No |
|
Landscape Features
|
Landscaped |
|
Sewer
|
Municipal Sewage System |
|
Size Irregular
|
18934 |
|
Size Total
|
18934 Sqft |
|
Size Total Text
|
18934 Sqft |
https://www.realtor.ca/real-estate/26257300/60-ordonnance-avenue-edmundston
