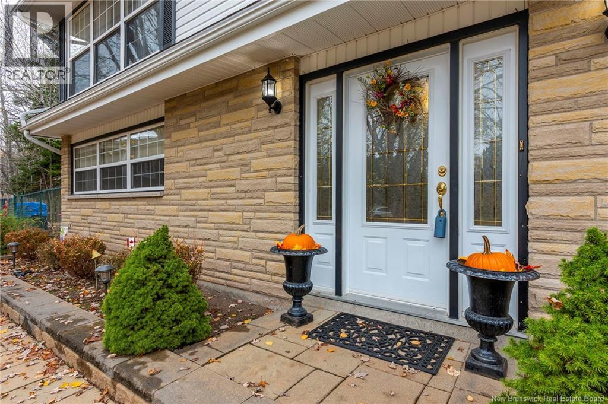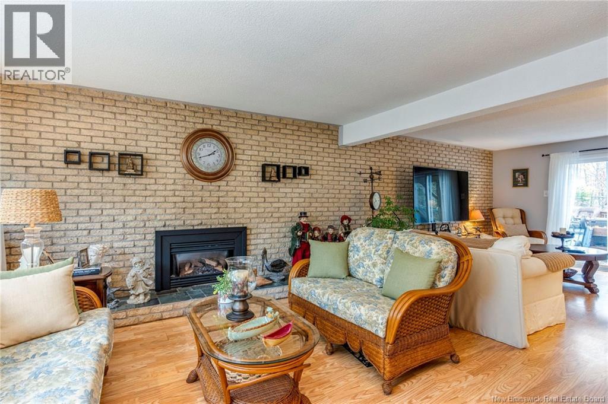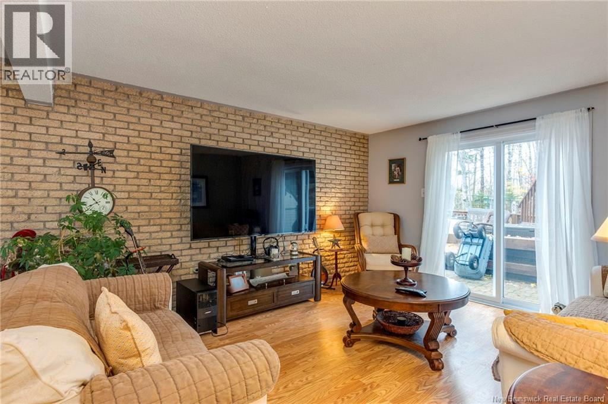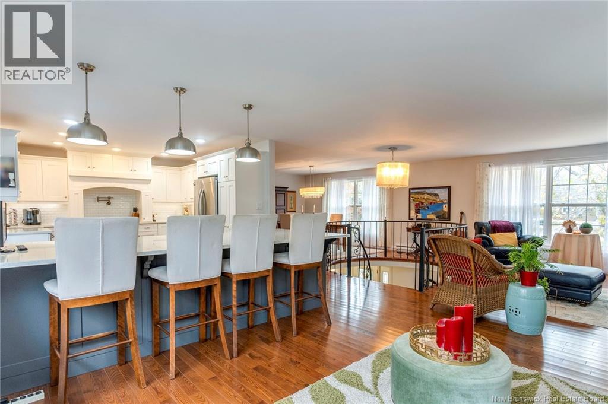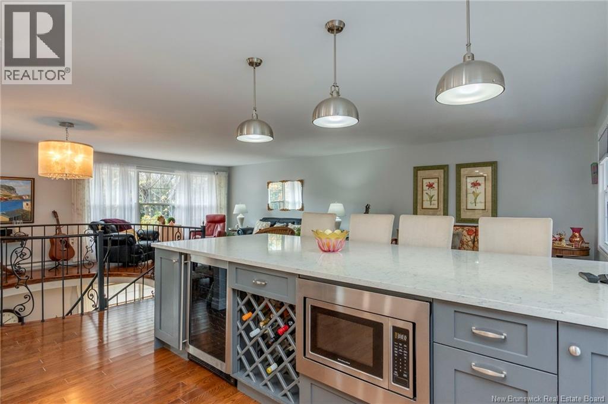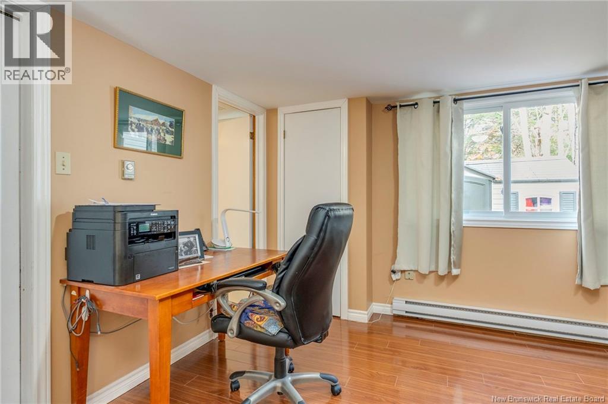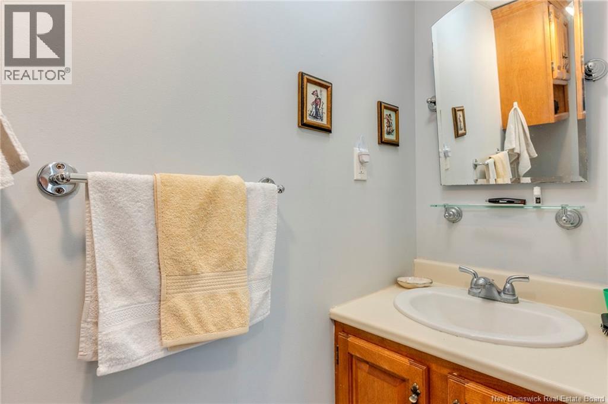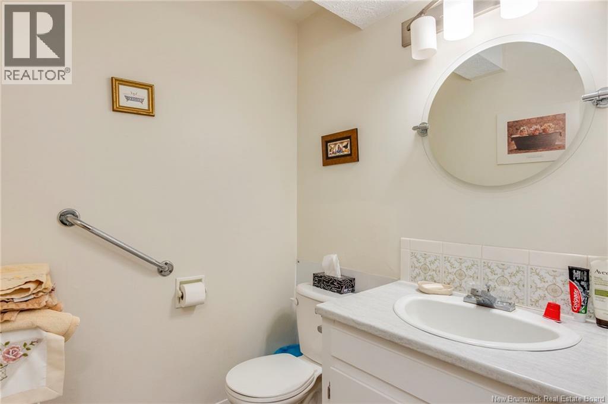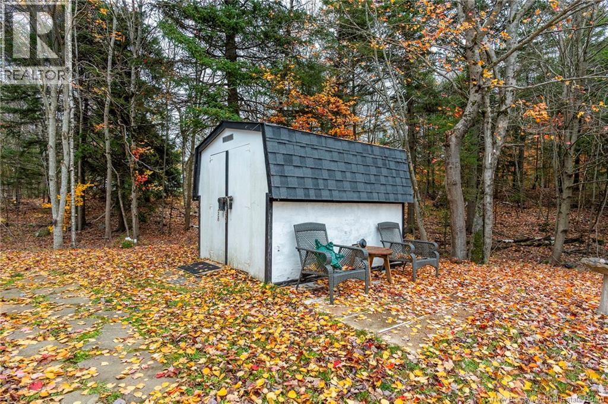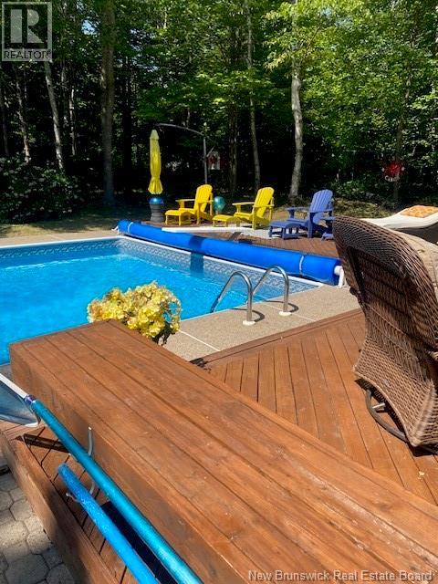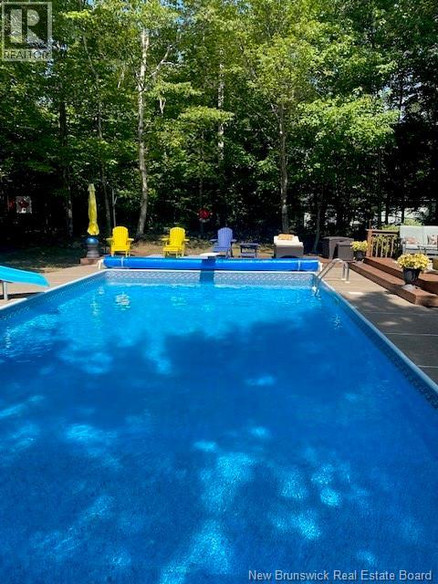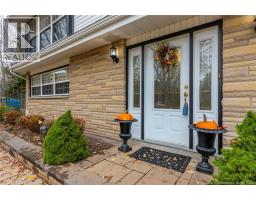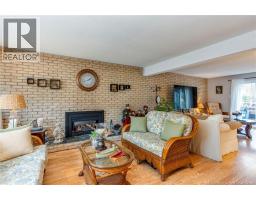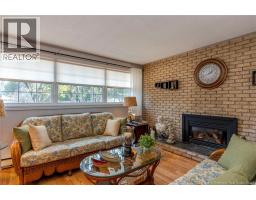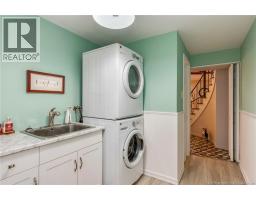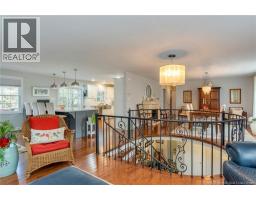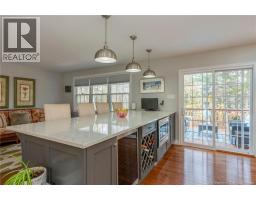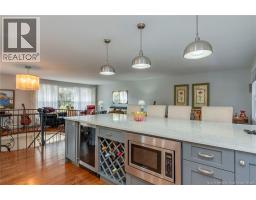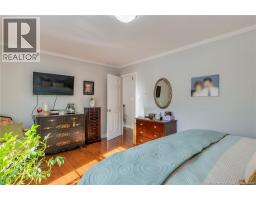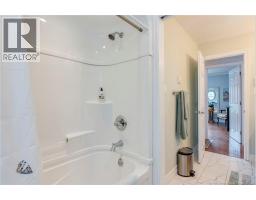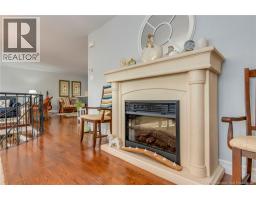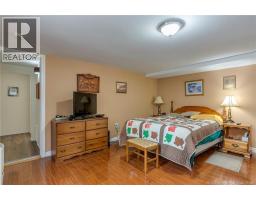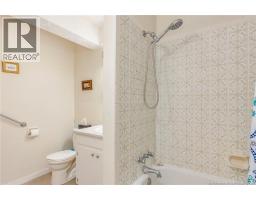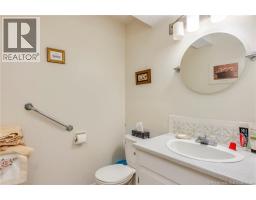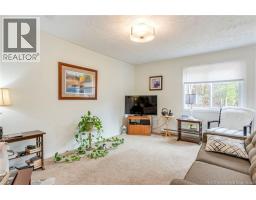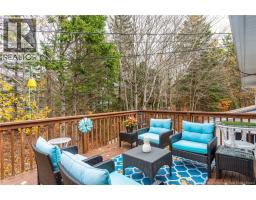4 Bedroom
4 Bathroom
3310 sqft
Bungalow
Inground Pool
Baseboard Heaters, Radiant Heat, Stove
$599,000
Welcome to 6 Lori Court, an exceptional four-bedroom, four-bathroom residence nestled in the prestigious Highlands of Rothesay. This expansive home boasts over 3,000 square feet of living space and includes a generously sized main-floor in-law suite, as well as a beautifully updated kitchen within the elegant main-floor owner's suite. Perfectly situated on a quiet street near schools and essential amenities, this property offers both convenience and tranquility. Highlights include a stunning inground pool, a full suite of ten appliances, and a price point that reflects outstanding value for all that is included. With its thoughtful layout, luxurious features, and prime location, this home is a rare find and truly a must-see for discerning buyers. (id:35613)
Property Details
|
MLS® Number
|
NB129344 |
|
Property Type
|
Single Family |
|
Equipment Type
|
Propane Tank, Water Heater |
|
Pool Type
|
Inground Pool |
|
Rental Equipment Type
|
Propane Tank, Water Heater |
|
Structure
|
Shed |
Building
|
Bathroom Total
|
4 |
|
Bedrooms Above Ground
|
4 |
|
Bedrooms Total
|
4 |
|
Architectural Style
|
Bungalow |
|
Constructed Date
|
1977 |
|
Exterior Finish
|
Stone, Vinyl |
|
Flooring Type
|
Ceramic, Laminate, Hardwood |
|
Foundation Type
|
Concrete, Slab |
|
Half Bath Total
|
1 |
|
Heating Fuel
|
Electric, Natural Gas |
|
Heating Type
|
Baseboard Heaters, Radiant Heat, Stove |
|
Stories Total
|
1 |
|
Size Interior
|
3310 Sqft |
|
Total Finished Area
|
3310 Sqft |
|
Utility Water
|
Drilled Well, Well |
Land
|
Access Type
|
Year-round Access, Public Road |
|
Acreage
|
No |
|
Sewer
|
Municipal Sewage System |
|
Size Irregular
|
22637 |
|
Size Total
|
22637 Sqft |
|
Size Total Text
|
22637 Sqft |
Rooms
| Level |
Type |
Length |
Width |
Dimensions |
|
Second Level |
Living Room |
|
|
12'11'' x 11' |
|
Second Level |
Dining Room |
|
|
11'9'' x 11'6'' |
|
Second Level |
Kitchen |
|
|
14'7'' x 12'3'' |
|
Second Level |
Bedroom |
|
|
12'1'' x 10'6'' |
|
Second Level |
Bath (# Pieces 1-6) |
|
|
12'2'' x 7'5'' |
|
Second Level |
Primary Bedroom |
|
|
16' x 11'7'' |
|
Main Level |
Bedroom |
|
|
15' x 11'6'' |
|
Main Level |
Laundry Room |
|
|
7'8'' x 7'8'' |
|
Main Level |
Bath (# Pieces 1-6) |
|
|
4'4'' x 4' |
|
Main Level |
Recreation Room |
|
|
27'4'' x 13'2'' |
|
Main Level |
Foyer |
|
|
14'7'' x 7'9'' |
|
Main Level |
Storage |
|
|
21'11'' x 9'1'' |
|
Main Level |
Bath (# Pieces 1-6) |
|
|
10'7'' x 5'6'' |
|
Main Level |
Dining Room |
|
|
13'2'' x 11'11'' |
|
Main Level |
Kitchen |
|
|
9'7'' x 7'11'' |
|
Main Level |
Living Room |
|
|
17'9'' x 11'3'' |
|
Main Level |
Bedroom |
|
|
15'5'' x 14'11'' |
|
Main Level |
Bath (# Pieces 1-6) |
|
|
6'11'' x 5'7'' |
|
Main Level |
Other |
|
|
7'3'' x 5'11'' |
https://www.realtor.ca/real-estate/29044851/6-lori-court-rothesay



