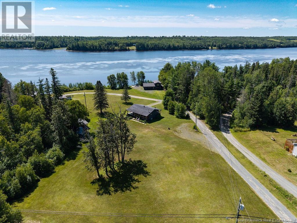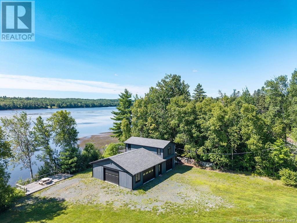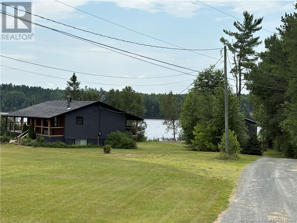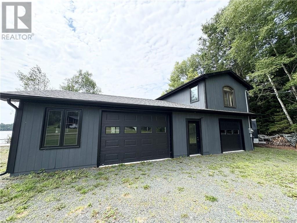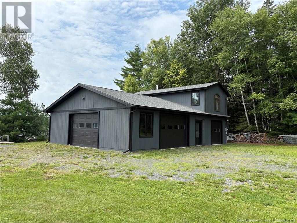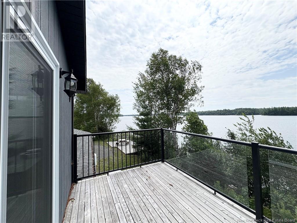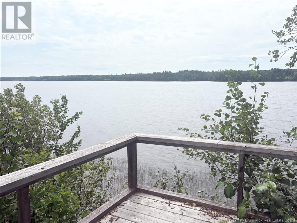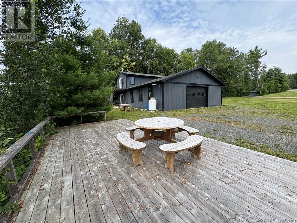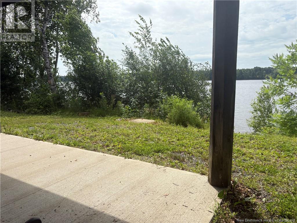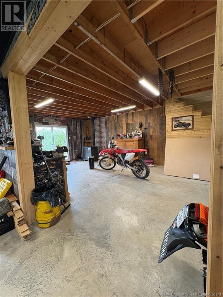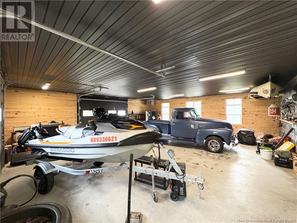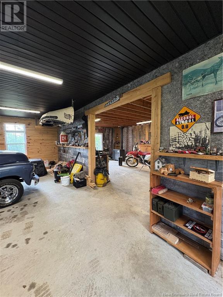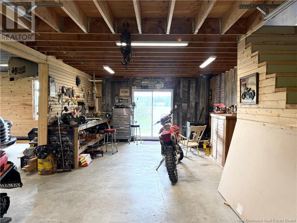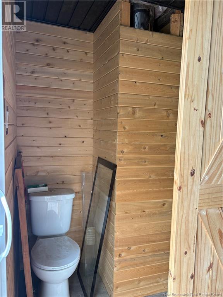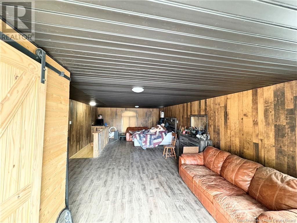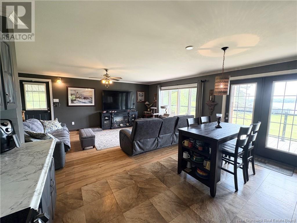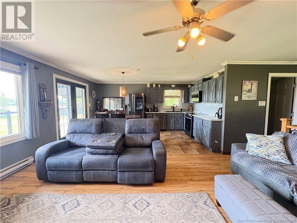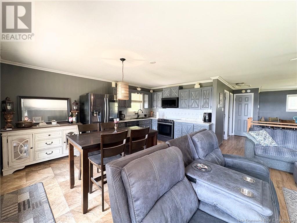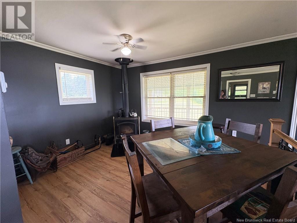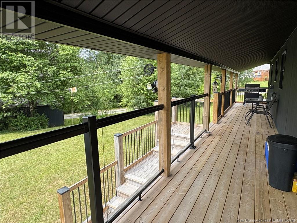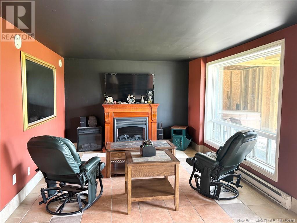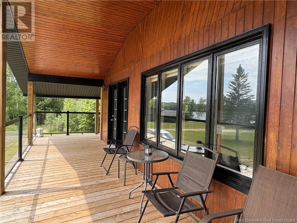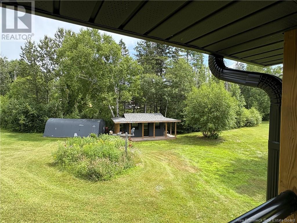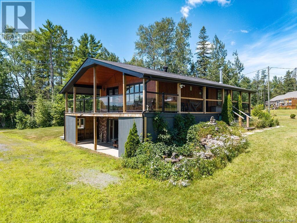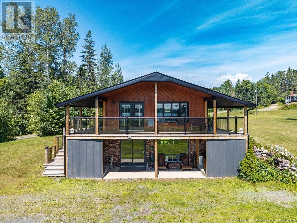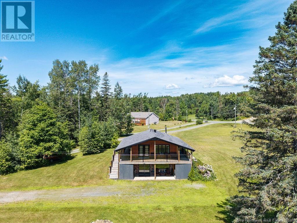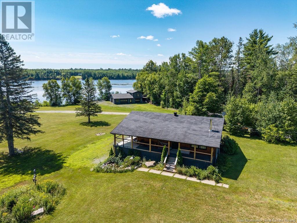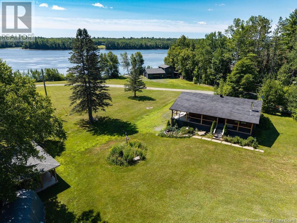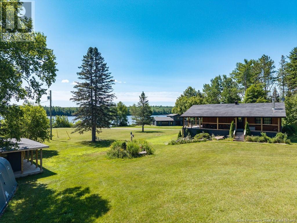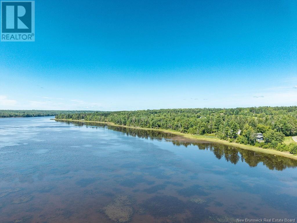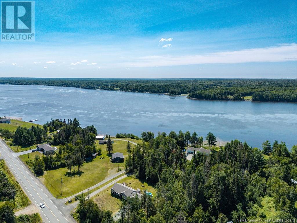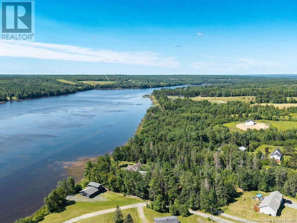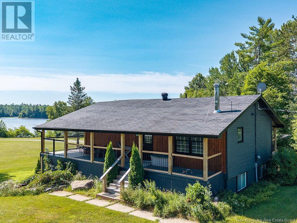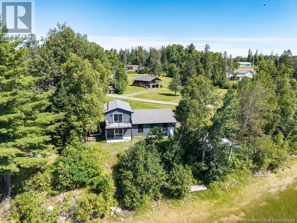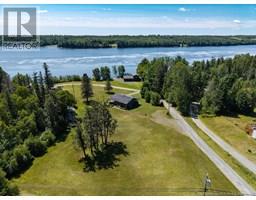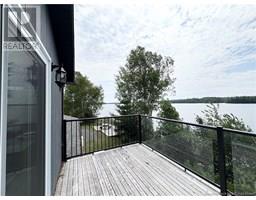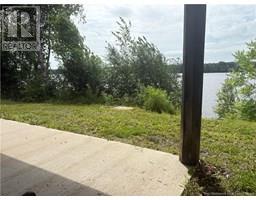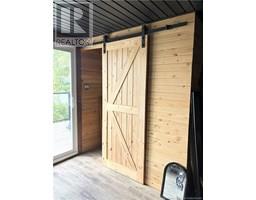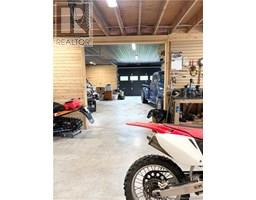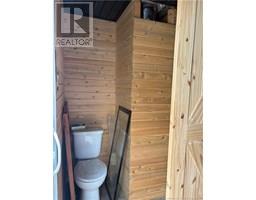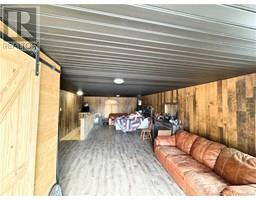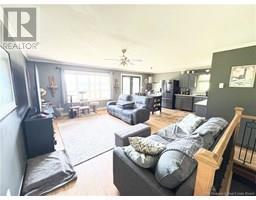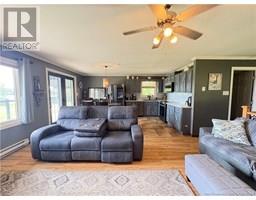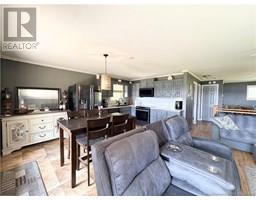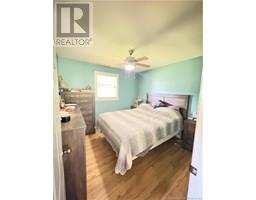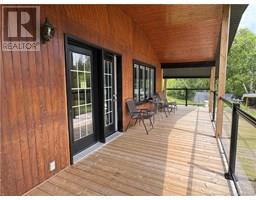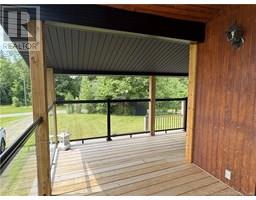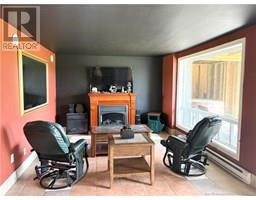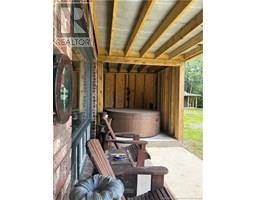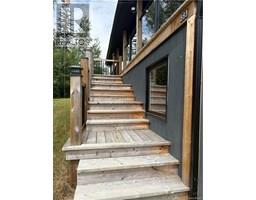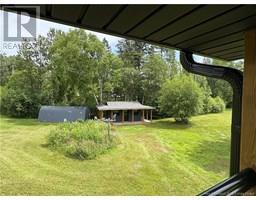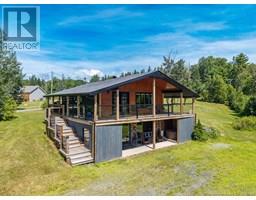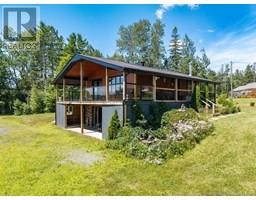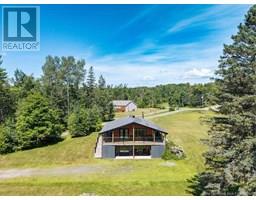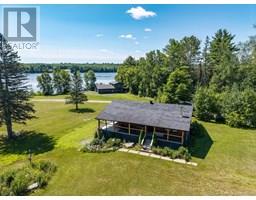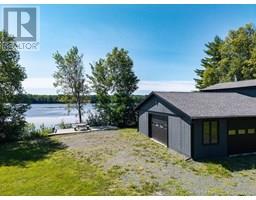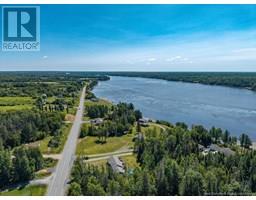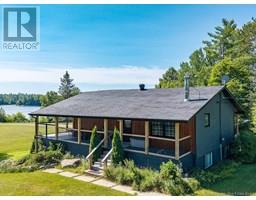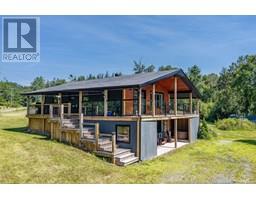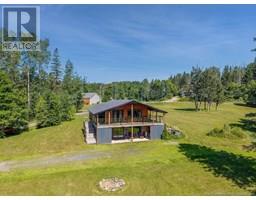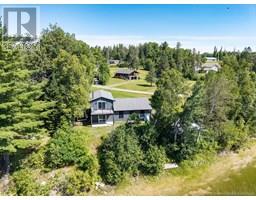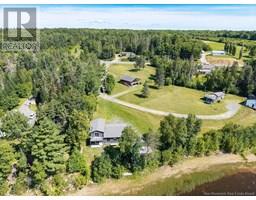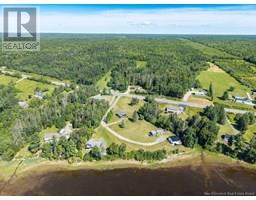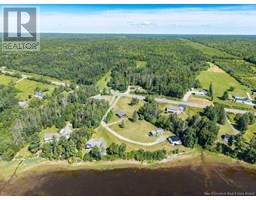3 Bedroom
3 Bathroom
1650 sqft
Bungalow
Baseboard Heaters
$499,000
WATERFRONT PROPERTY WITH STUNNING VIEWS!Enjoy breathtaking views of the beautiful Miramichi River from this charming bungalow with a walk-out basement. Featuring a spacious wrap-around veranda perfect for barbecues and outdoor relaxation, plus a hot tub off the lower-level patio,this is your personal riverfront retreat! The home offers flexibility and income potential. Live in the main house and rent out the newly built 46' x 32' garage or vice versa. The garage includes a loft-style bedroom on the second floor, providing additional living or rental space. Below, you'll find a mechanics dream setup with ample room for a workshop, vehicle storage, or hobby area all Heated with propane or a wood stove, you can comfortably work in the garage any time of the year all while enjoying scenic river views.Upstairs in the main home, enjoy a cozy space complete with a wood-burning stove, cedar-lined closets, and a walk-out deck overlooking the water. The lower level also features a walk-out patio, ideal for guests or a rental unit. Whether you're searching for a starter home, retirement haven, seasonal getaway, or investment property, this clean, well-kept home offers endless possibilities. (id:35613)
Property Details
|
MLS® Number
|
NB122896 |
|
Property Type
|
Single Family |
|
Equipment Type
|
Propane Tank |
|
Rental Equipment Type
|
Propane Tank |
|
Water Front Name
|
Yes |
Building
|
Bathroom Total
|
3 |
|
Bedrooms Above Ground
|
1 |
|
Bedrooms Below Ground
|
2 |
|
Bedrooms Total
|
3 |
|
Architectural Style
|
Bungalow |
|
Constructed Date
|
1988 |
|
Exterior Finish
|
Vinyl, Wood |
|
Half Bath Total
|
1 |
|
Heating Type
|
Baseboard Heaters |
|
Stories Total
|
1 |
|
Size Interior
|
1650 Sqft |
|
Total Finished Area
|
1650 Sqft |
|
Type
|
House |
|
Utility Water
|
Well |
Land
|
Acreage
|
No |
|
Sewer
|
Septic System |
|
Size Irregular
|
7400 |
|
Size Total
|
7400 Sqft |
|
Size Total Text
|
7400 Sqft |
Rooms
| Level |
Type |
Length |
Width |
Dimensions |
|
Basement |
Bedroom |
|
|
10'10'' x 10'1'' |
|
Basement |
Living Room |
|
|
18'6'' x 11' |
|
Basement |
3pc Bathroom |
|
|
12' x 6'2'' |
|
Basement |
Bedroom |
|
|
7' x 10' |
|
Main Level |
Bedroom |
|
|
10'6'' x 10' |
|
Main Level |
Living Room |
|
|
10' x 5' |
|
Main Level |
4pc Bathroom |
|
|
10' x 4'6'' |
|
Main Level |
Kitchen |
|
|
16' x 10' |
https://www.realtor.ca/real-estate/28602115/583-route-425-strathadam
