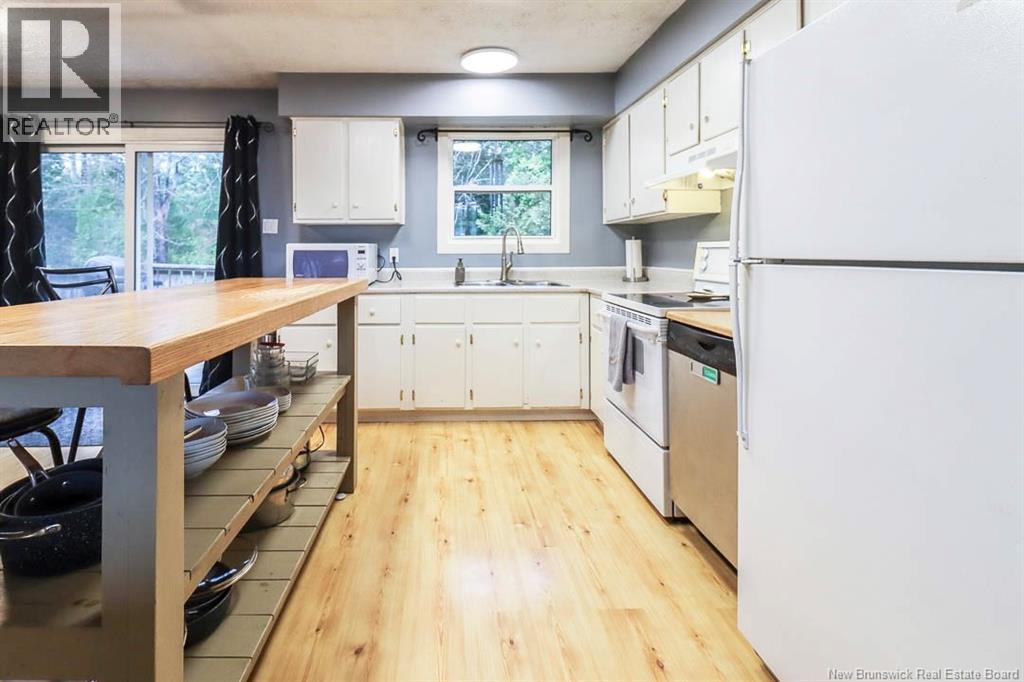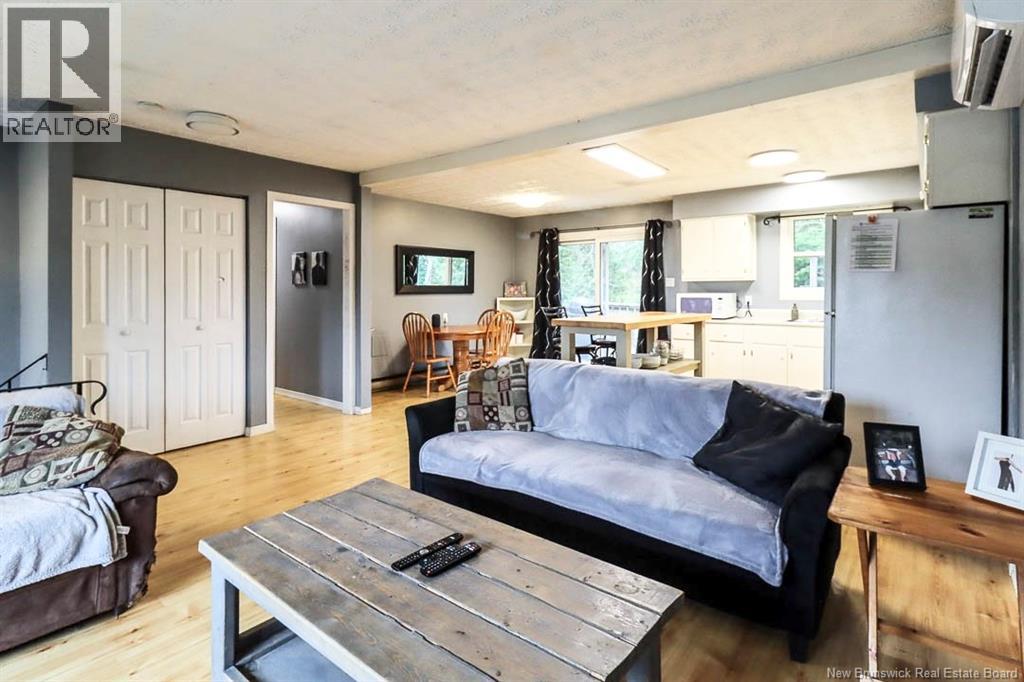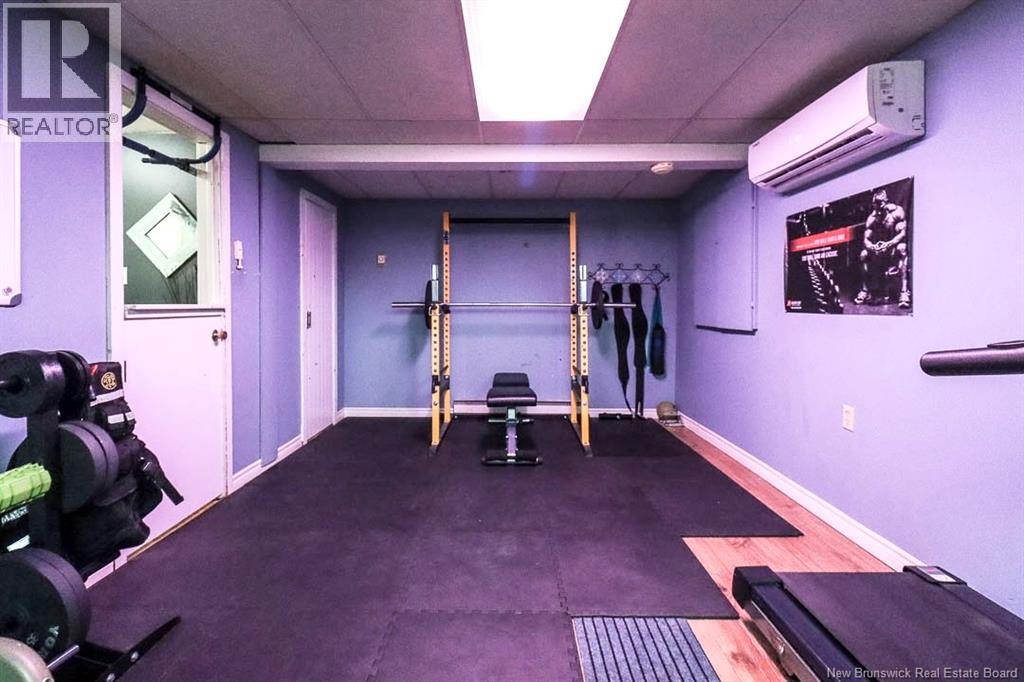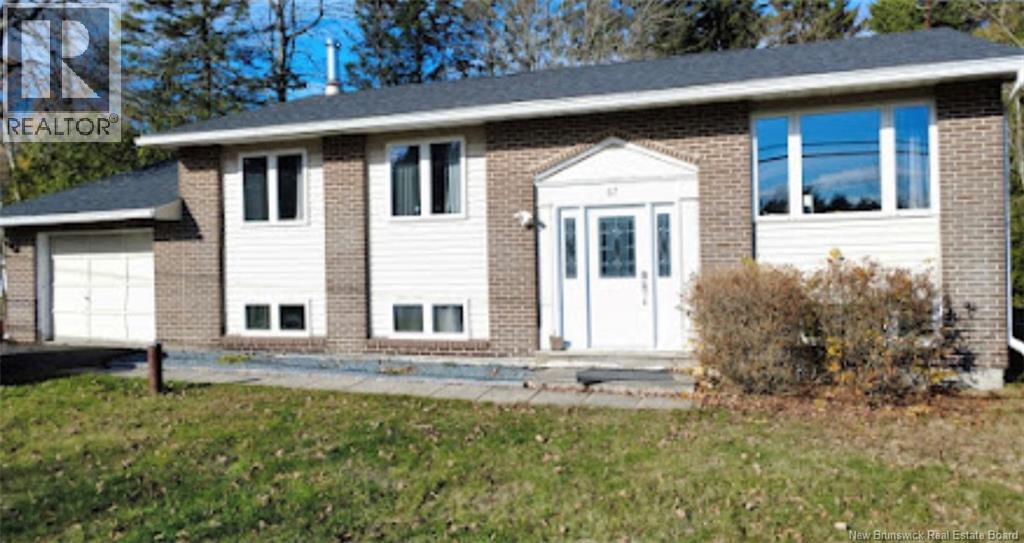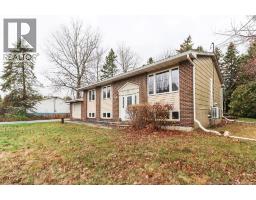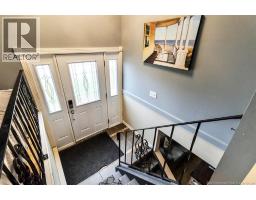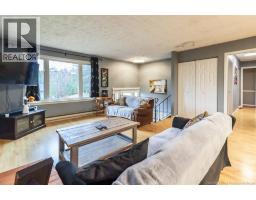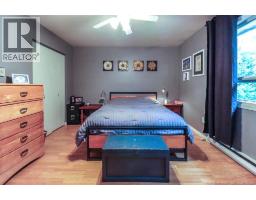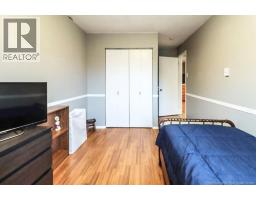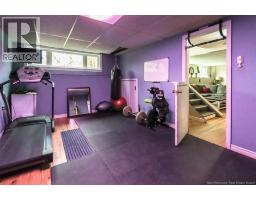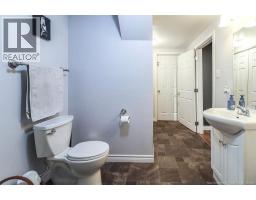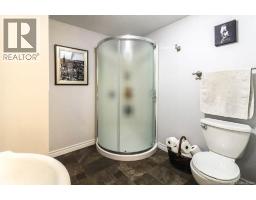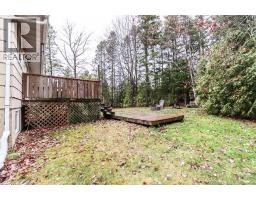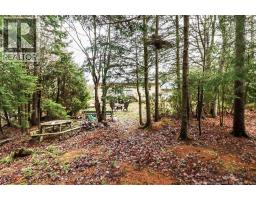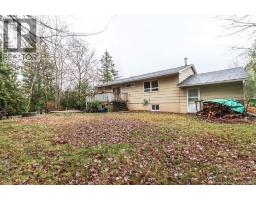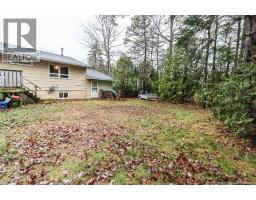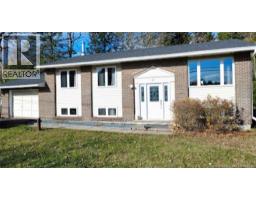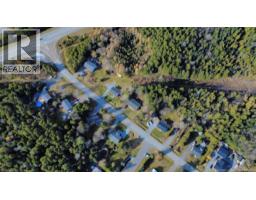4 Bedroom
2 Bathroom
2100 sqft
Split Entry Bungalow, 2 Level
Heat Pump
Baseboard Heaters, Heat Pump, Stove
$374,900
Welcome to this spacious split entry in a fantastic Quispamsis location, close to all amenities! With great curb appeal featuring a classic brick front. The main level offers a bright open-concept kitchen, dining, and living areaperfect for gathering and entertaining. Down the hall are three bedrooms, including a primary bedroom with direct access to the full bathroom for added convenience. The lower level provides even more living space with a large family room complete with a cozy wood-stove, plus a home gym that could easily serve as a fourth bedroom if needed. Youll also find a 3-piece bathroom, a dedicated office space, and a tool/storage room. Outside, enjoy a very private yardideal for kids, pets, and quiet outdoor living and a single-car garage. Owned heat pumps and the roof has been updated. A well-cared-for home in a prime locationmove-in ready. (id:35613)
Open House
This property has open houses!
Starts at:
11:00 am
Ends at:
1:00 pm
Property Details
|
MLS® Number
|
NB129999 |
|
Property Type
|
Single Family |
Building
|
Bathroom Total
|
2 |
|
Bedrooms Above Ground
|
3 |
|
Bedrooms Below Ground
|
1 |
|
Bedrooms Total
|
4 |
|
Architectural Style
|
Split Entry Bungalow, 2 Level |
|
Cooling Type
|
Heat Pump |
|
Exterior Finish
|
Brick, Other |
|
Flooring Type
|
Ceramic, Laminate, Wood |
|
Foundation Type
|
Concrete |
|
Heating Fuel
|
Electric, Wood |
|
Heating Type
|
Baseboard Heaters, Heat Pump, Stove |
|
Stories Total
|
1 |
|
Size Interior
|
2100 Sqft |
|
Total Finished Area
|
2100 Sqft |
|
Utility Water
|
Well |
Parking
Land
|
Acreage
|
No |
|
Sewer
|
Municipal Sewage System |
|
Size Irregular
|
15004.89 |
|
Size Total
|
15004.89 Sqft |
|
Size Total Text
|
15004.89 Sqft |
Rooms
| Level |
Type |
Length |
Width |
Dimensions |
|
Main Level |
4pc Bathroom |
|
|
11'3'' x 5'0'' |
|
Main Level |
Bedroom |
|
|
10'0'' x 11'9'' |
|
Main Level |
Bedroom |
|
|
11'3'' x 13'0'' |
|
Main Level |
Bedroom |
|
|
11'2'' x 8'9'' |
|
Main Level |
Living Room |
|
|
15'8'' x 15'10'' |
|
Main Level |
Kitchen/dining Room |
|
|
11'4'' x 18'4'' |
https://www.realtor.ca/real-estate/29093855/57-monarch-drive-quispamsis






