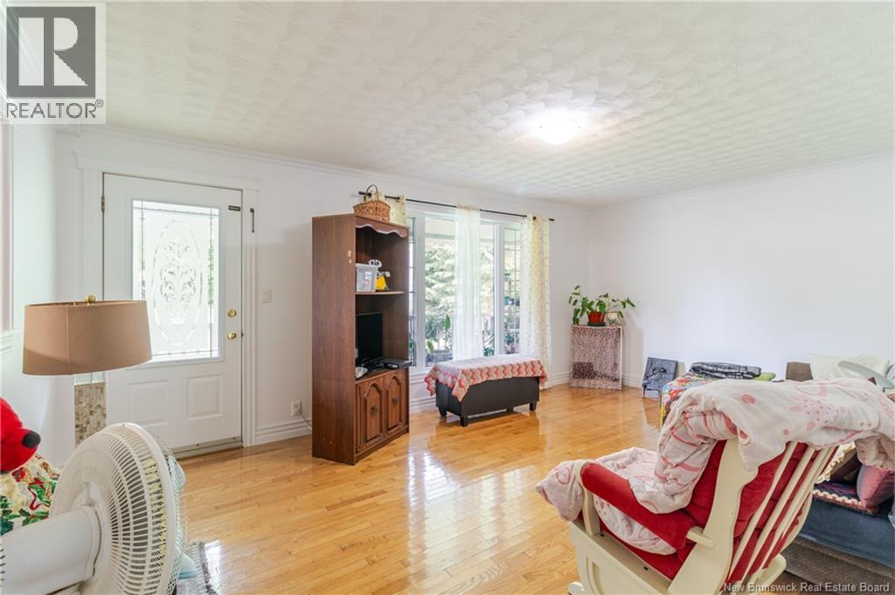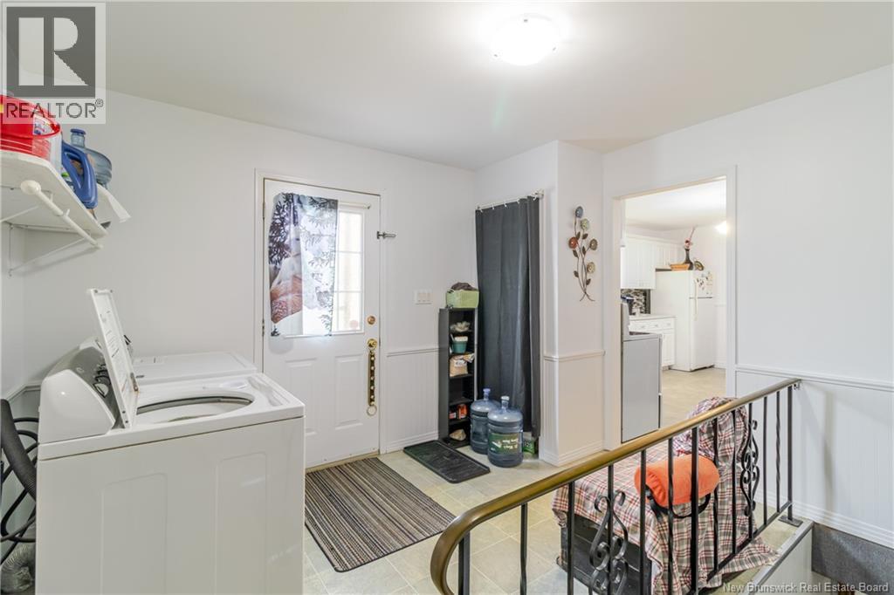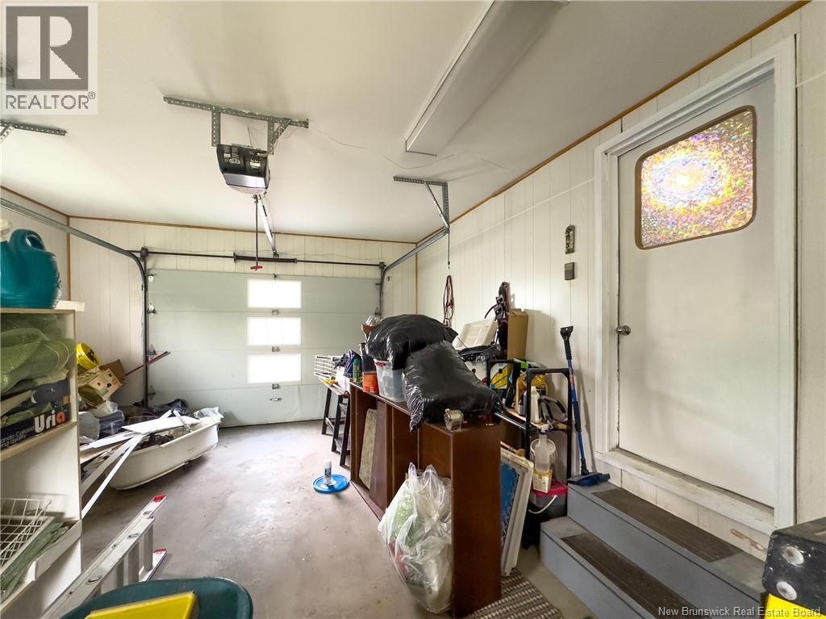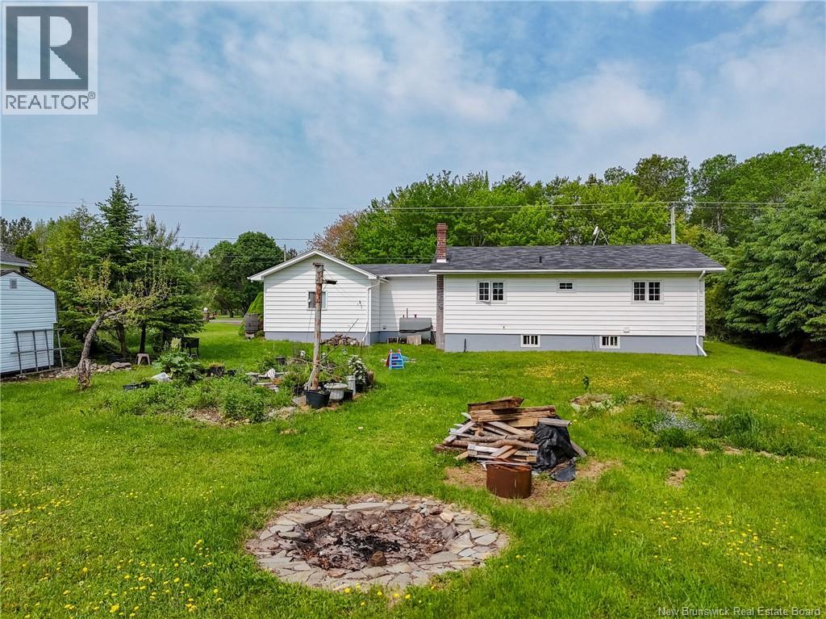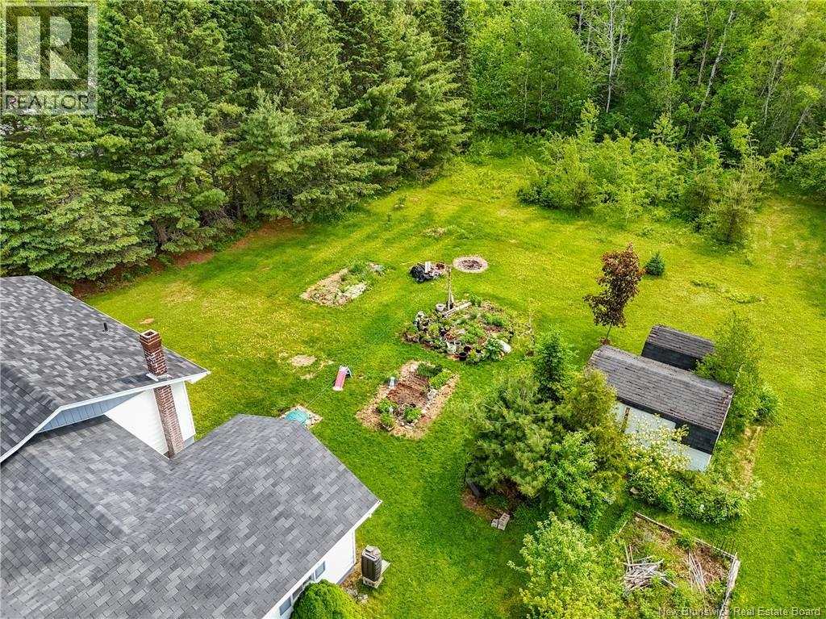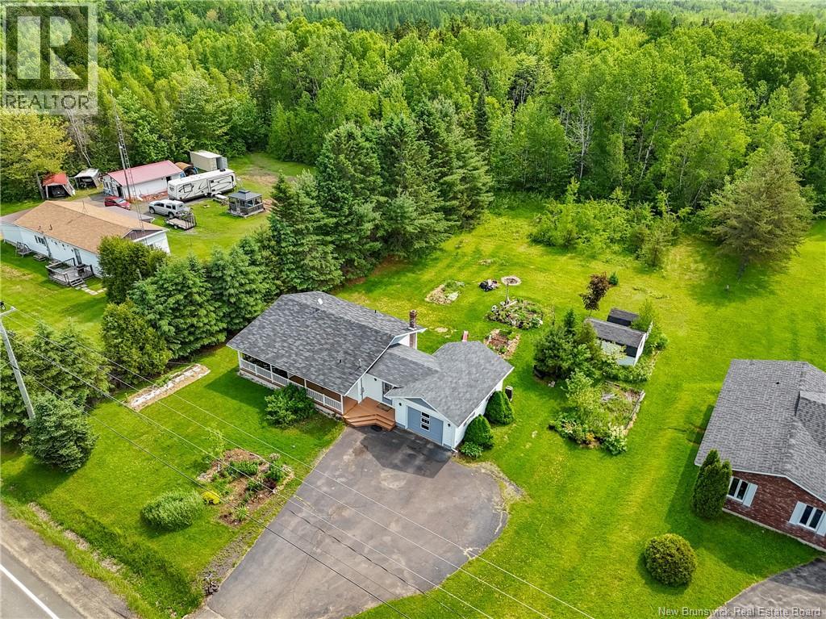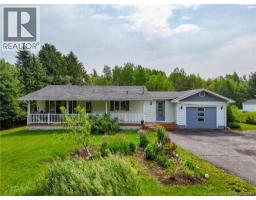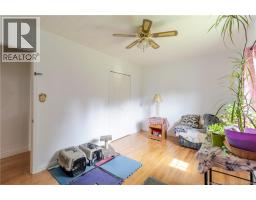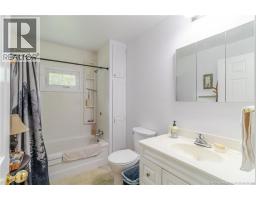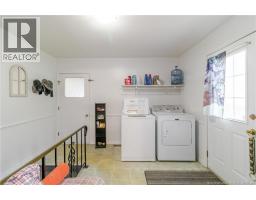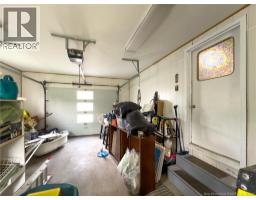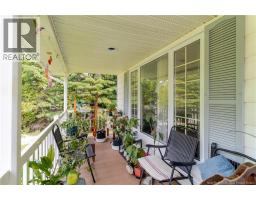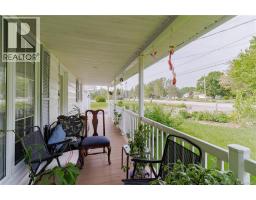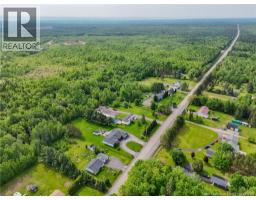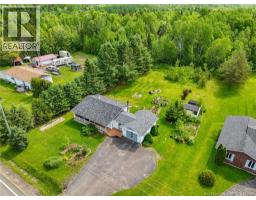2 Bedroom
1 Bathroom
2256 sqft
Bungalow
Landscaped
$299,900
Welcome to this beautifully maintained 2-bedroom home, perfect for those looking to retire in comfort or purchase their first home. Situated on a stunning, landscaped ¾-acre lot with friendly neighbors, this property offers peaceful living just minutes from town conveniences. Step inside to a bright, spacious eat-in kitchen featuring an abundance of European-style cabinetry, including a built-in china cabinet - ideal for both everyday living and entertaining. The living room, bedrooms, and hallway boast gleaming satin-finish hardwood floors. (id:35613)
Property Details
|
MLS® Number
|
NB128096 |
|
Property Type
|
Single Family |
|
Equipment Type
|
Water Heater |
|
Features
|
Level Lot, Treed, Balcony/deck/patio |
|
Rental Equipment Type
|
Water Heater |
|
Structure
|
None |
Building
|
Bathroom Total
|
1 |
|
Bedrooms Above Ground
|
2 |
|
Bedrooms Total
|
2 |
|
Architectural Style
|
Bungalow |
|
Constructed Date
|
1980 |
|
Exterior Finish
|
Vinyl |
|
Flooring Type
|
Tile, Linoleum, Wood |
|
Foundation Type
|
Block |
|
Heating Fuel
|
Oil |
|
Stories Total
|
1 |
|
Size Interior
|
2256 Sqft |
|
Total Finished Area
|
2256 Sqft |
|
Type
|
House |
|
Utility Water
|
Drilled Well, Well |
Parking
Land
|
Access Type
|
Year-round Access, Public Road |
|
Acreage
|
No |
|
Landscape Features
|
Landscaped |
|
Sewer
|
Septic System |
|
Size Irregular
|
2788 |
|
Size Total
|
2788 M2 |
|
Size Total Text
|
2788 M2 |
|
Zoning Description
|
Residential |
Rooms
| Level |
Type |
Length |
Width |
Dimensions |
|
Main Level |
Laundry Room |
|
|
7'3'' x 11'7'' |
|
Main Level |
Bedroom |
|
|
9'4'' x 12'6'' |
|
Main Level |
Bedroom |
|
|
9'3'' x 14'5'' |
|
Main Level |
Bath (# Pieces 1-6) |
|
|
9'4'' x 6'2'' |
|
Main Level |
Living Room |
|
|
18'3'' x 12'0'' |
|
Main Level |
Kitchen |
|
|
15'2'' x 12'0'' |
|
Main Level |
Foyer |
|
|
12'0'' x 12'0'' |
https://www.realtor.ca/real-estate/28959919/5480-route-10-hardwood-ridge












