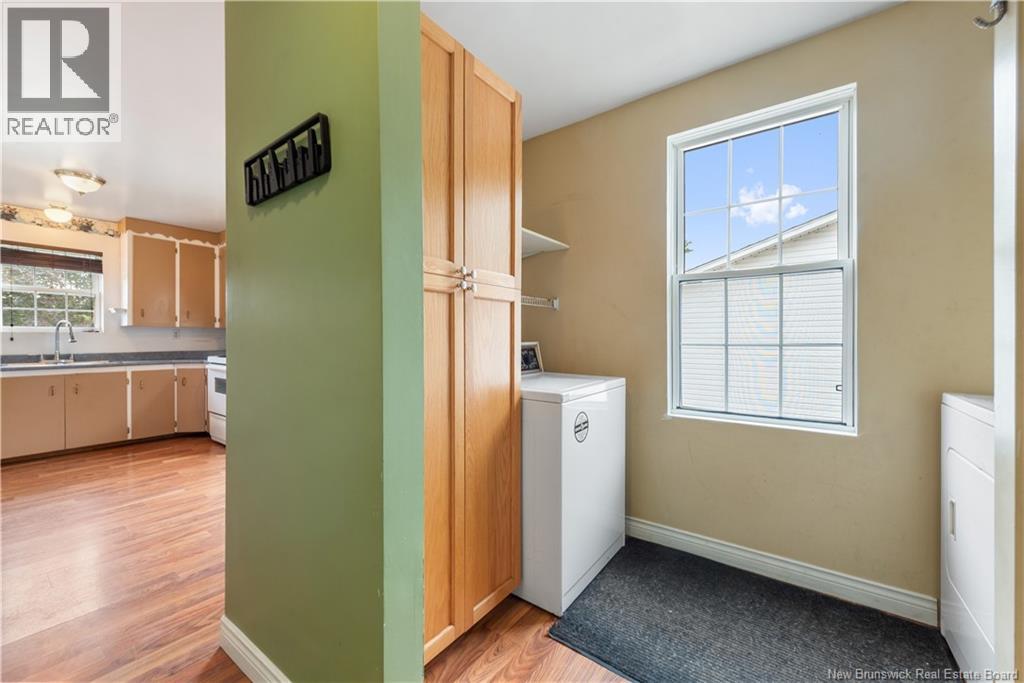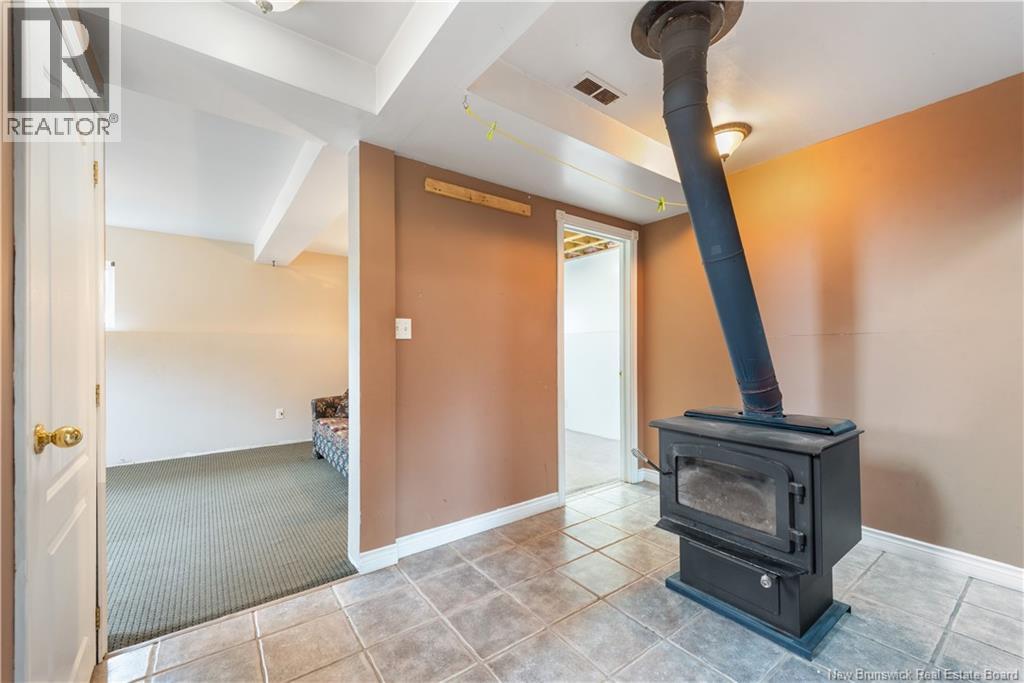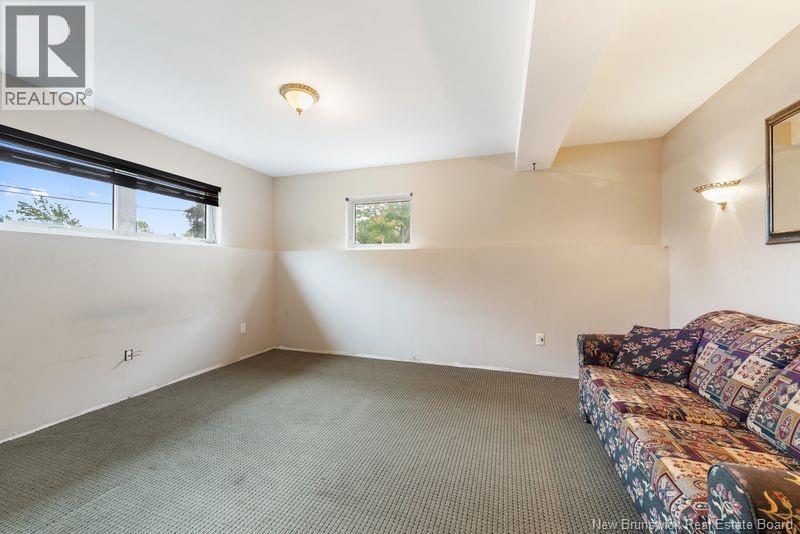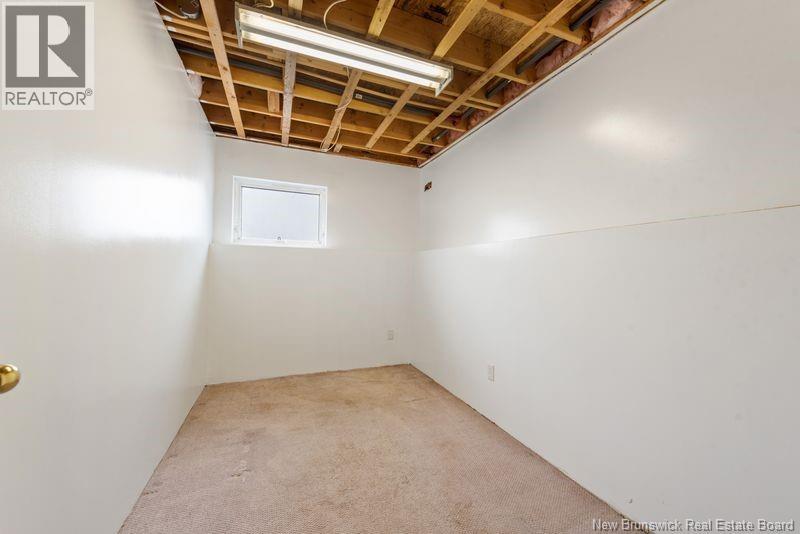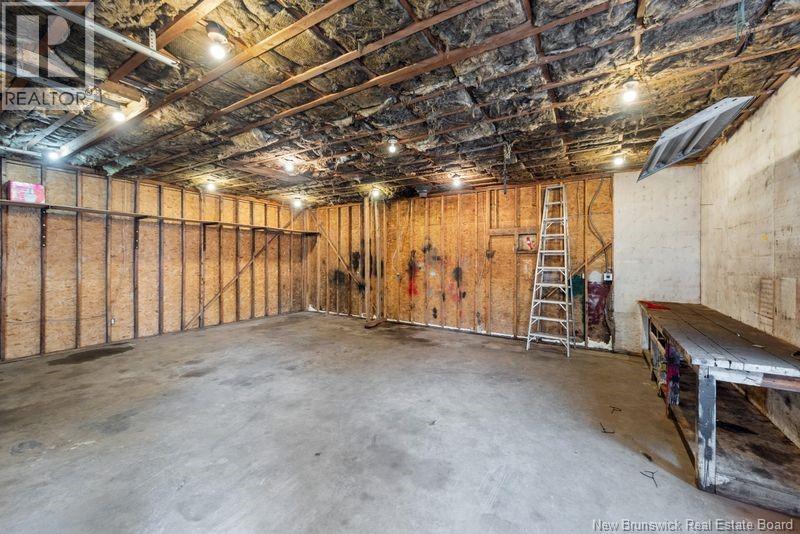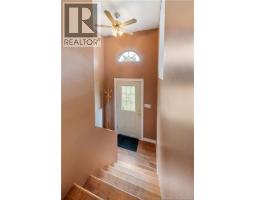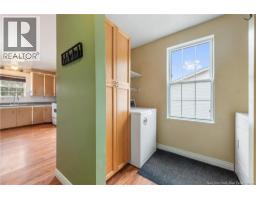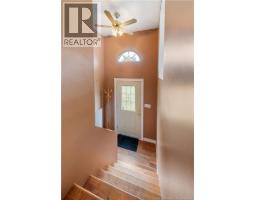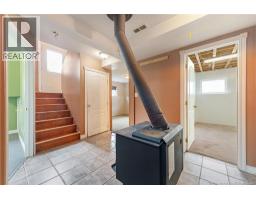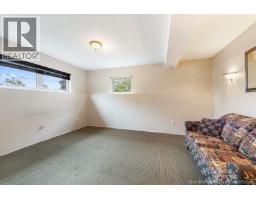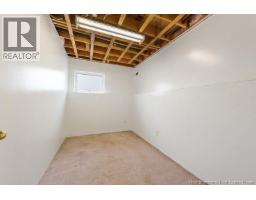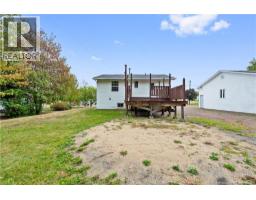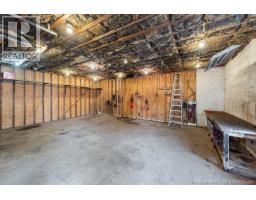3 Bedroom
1 Bathroom
1320 sqft
Baseboard Heaters, Stove
Landscaped
$269,900
Affordable home with large detached garage in popular Irishtown. Main floor features kitchen, 2 bedrooms, full family bath, laundry area, and door leading to back deck. Lower level has a family room, bedroom, small bedroom or office, and storage room. Centrally located woodstove makes the house easy to heat. Detached garage measures 30 x 30 ft and has two 9ft tall overhead doors. Enjoy country living and pay lower property taxes yet be so close to the city. Appliances included. Property is sold 'as is' (id:35613)
Property Details
|
MLS® Number
|
NB127266 |
|
Property Type
|
Single Family |
|
Features
|
Balcony/deck/patio |
Building
|
Bathroom Total
|
1 |
|
Bedrooms Above Ground
|
2 |
|
Bedrooms Below Ground
|
1 |
|
Bedrooms Total
|
3 |
|
Constructed Date
|
1999 |
|
Exterior Finish
|
Vinyl |
|
Flooring Type
|
Laminate, Tile |
|
Foundation Type
|
Concrete |
|
Heating Fuel
|
Electric, Wood |
|
Heating Type
|
Baseboard Heaters, Stove |
|
Size Interior
|
1320 Sqft |
|
Total Finished Area
|
1320 Sqft |
|
Type
|
House |
|
Utility Water
|
Well |
Parking
Land
|
Access Type
|
Year-round Access, Public Road |
|
Acreage
|
No |
|
Landscape Features
|
Landscaped |
|
Sewer
|
Septic System |
|
Size Irregular
|
0.4 |
|
Size Total
|
0.4 Ac |
|
Size Total Text
|
0.4 Ac |
Rooms
| Level |
Type |
Length |
Width |
Dimensions |
|
Basement |
Storage |
|
|
X |
|
Basement |
Bedroom |
|
|
6'10'' x 11'7'' |
|
Basement |
Bedroom |
|
|
9'7'' x 10'7'' |
|
Basement |
Family Room |
|
|
11' x 14'8'' |
|
Main Level |
Laundry Room |
|
|
X |
|
Main Level |
4pc Bathroom |
|
|
10' x 6' |
|
Main Level |
Bedroom |
|
|
9'3'' x 10'4'' |
|
Main Level |
Bedroom |
|
|
10' x 13'9'' |
|
Main Level |
Kitchen/dining Room |
|
|
11'8'' x 15'3'' |
https://www.realtor.ca/real-estate/28906043/53-communication-road-irishtown





