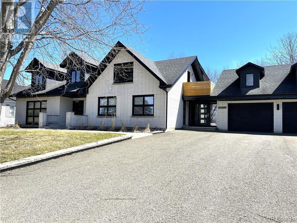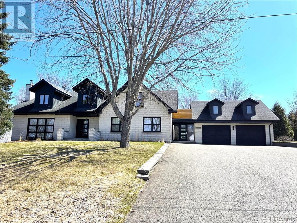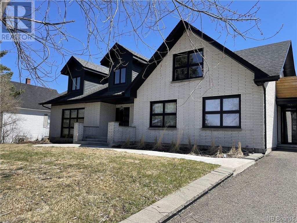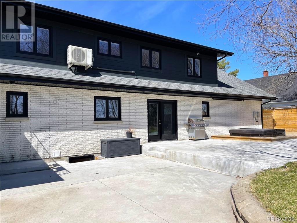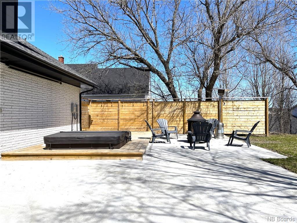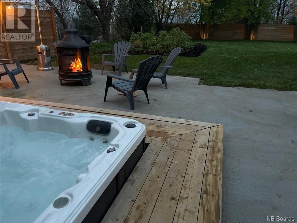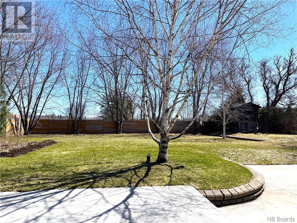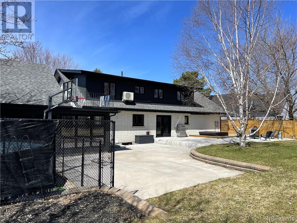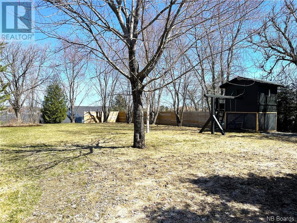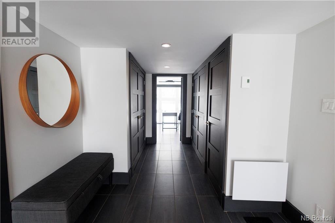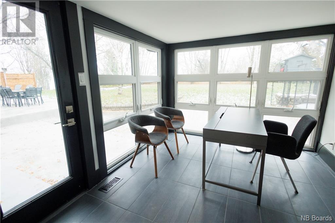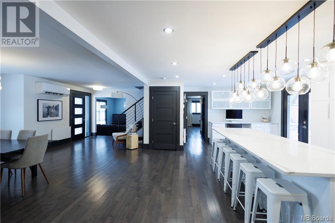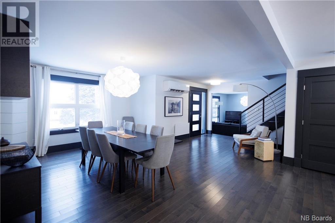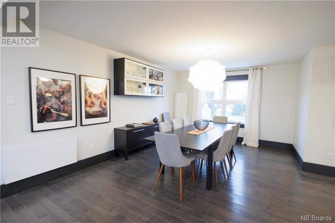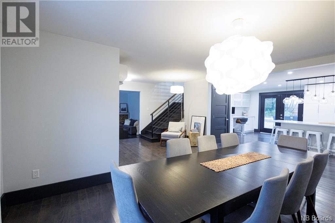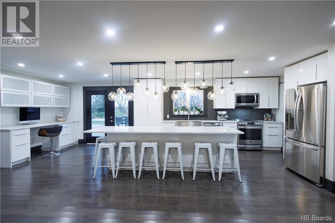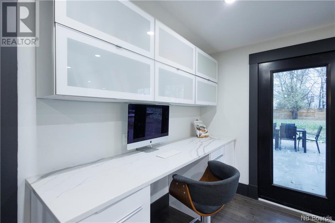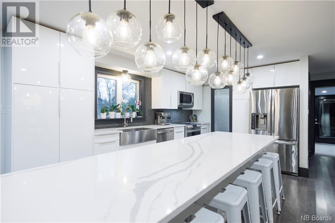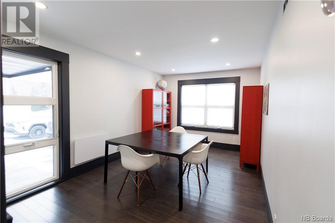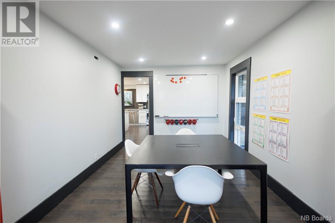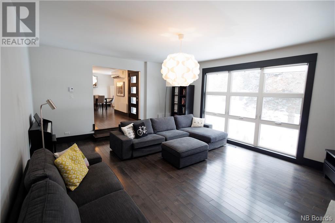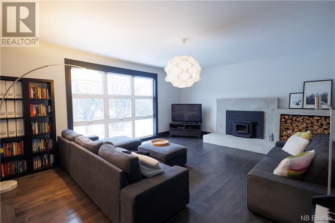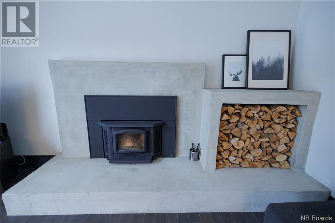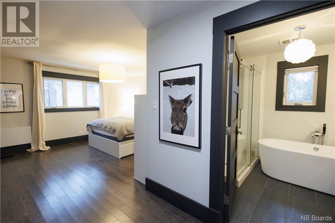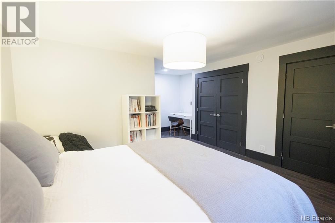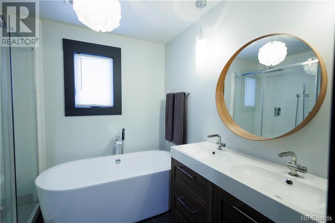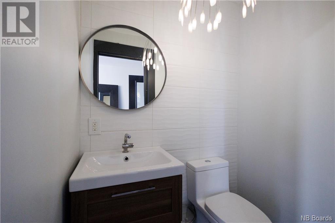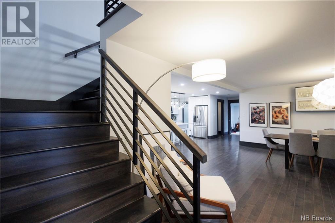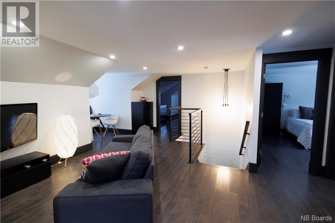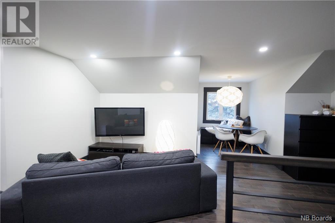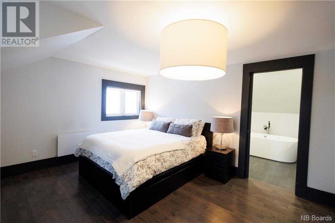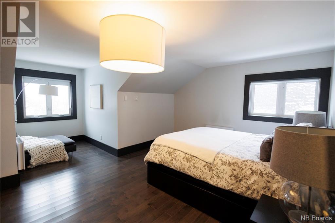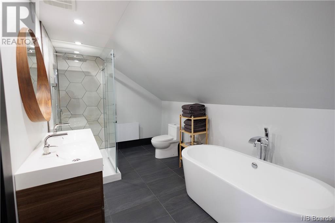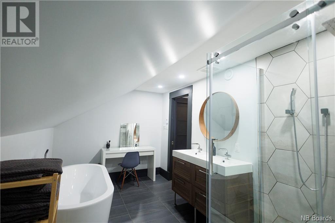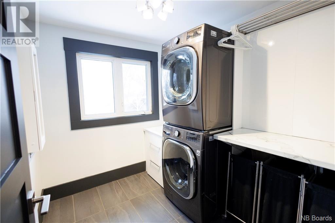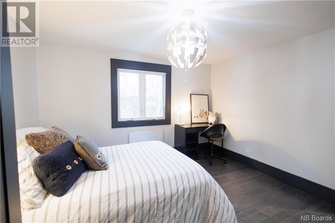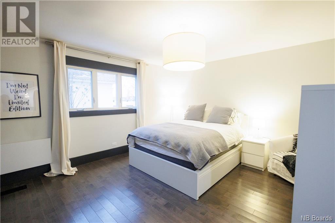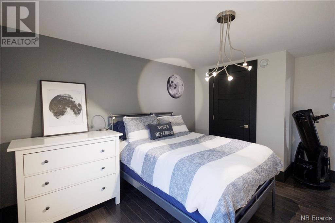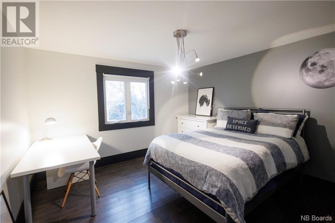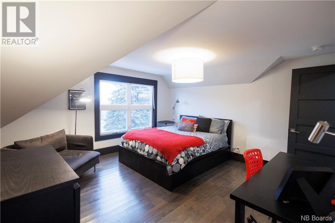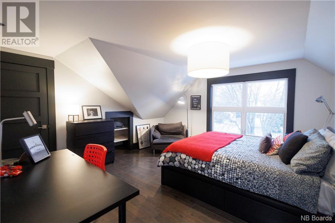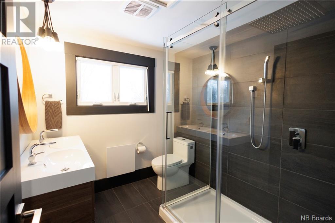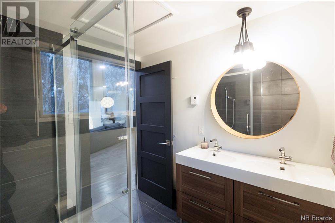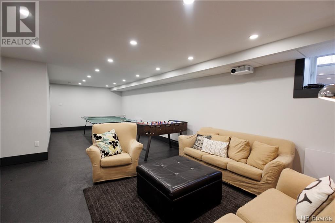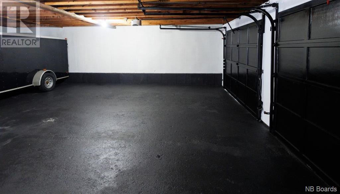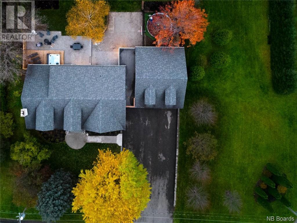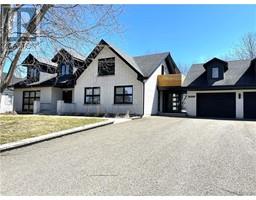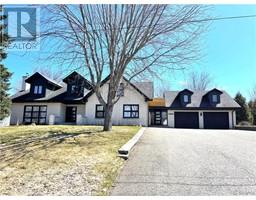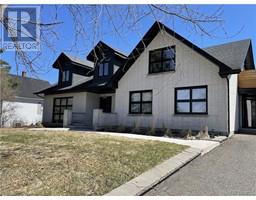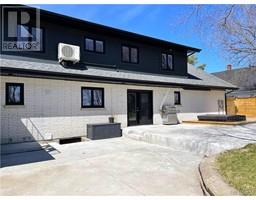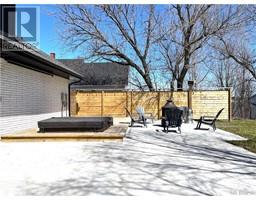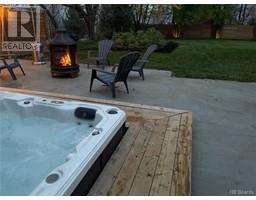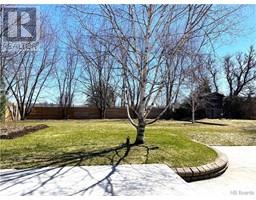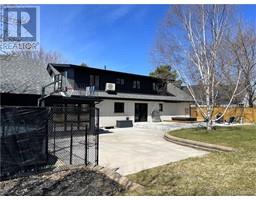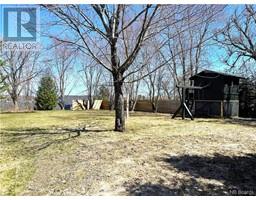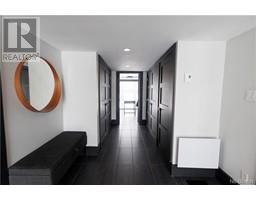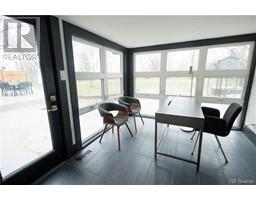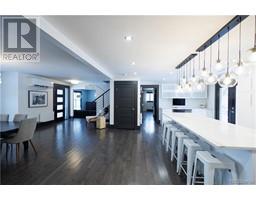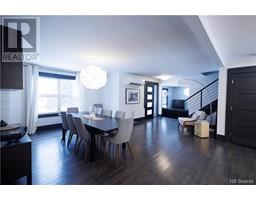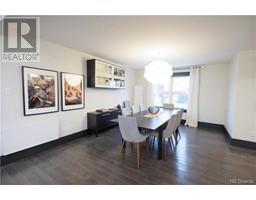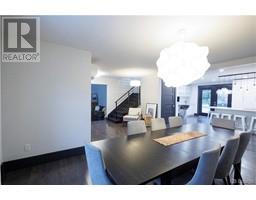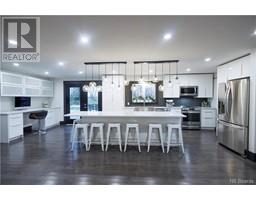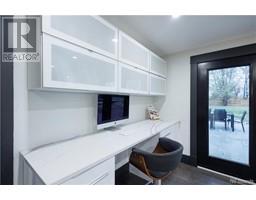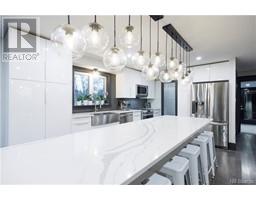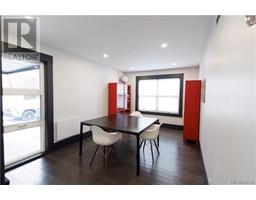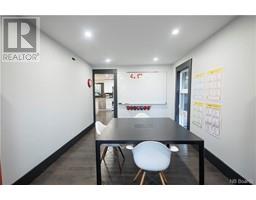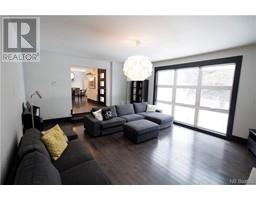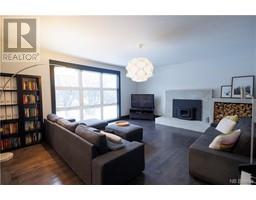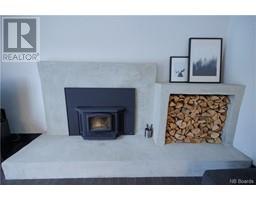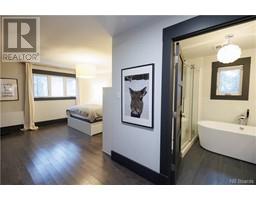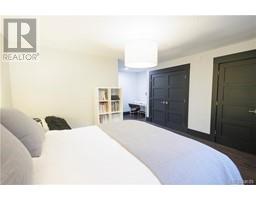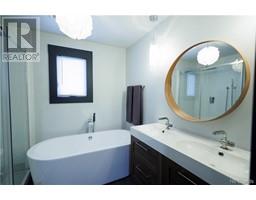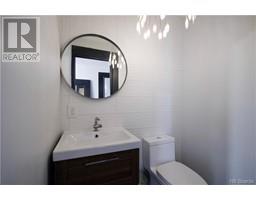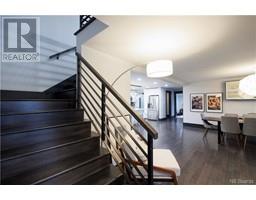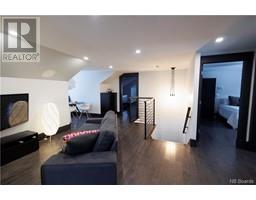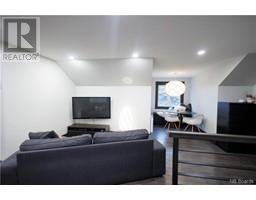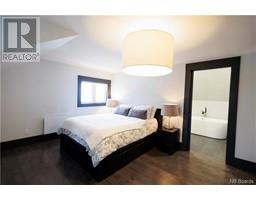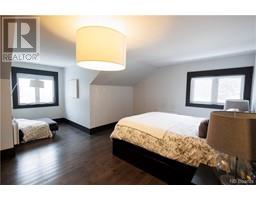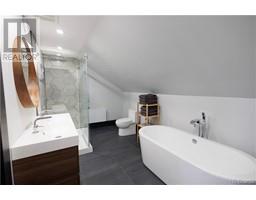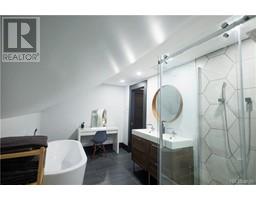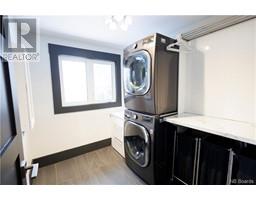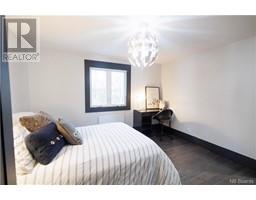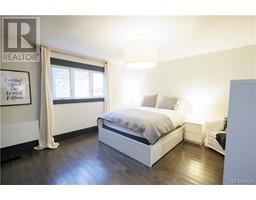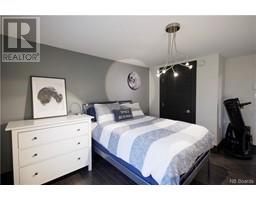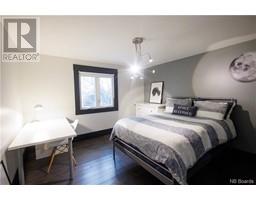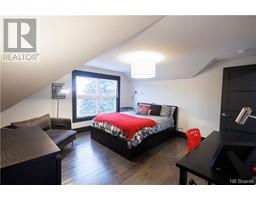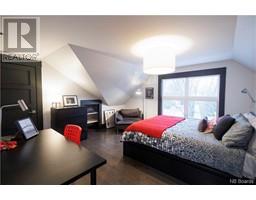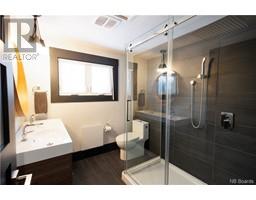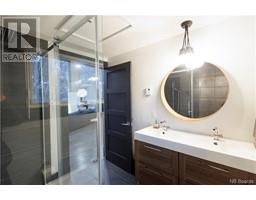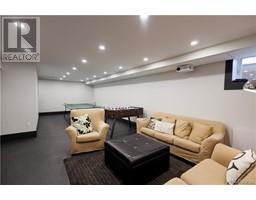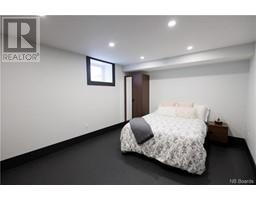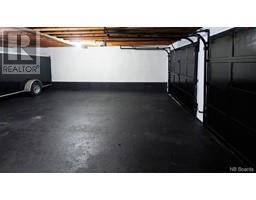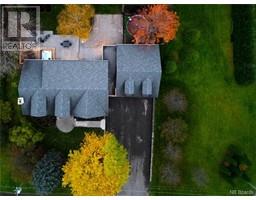519 & 525 Broadway Boulevard Grand Falls, New Brunswick E3Z 2L1
$680,000
This fully renovated and redesigned 6 bedroom, 4 bath family home is a gem located on a spacious municipal lot in a fantastic neighborhood and within walking distance to the downtown core. Boasting two separate entries, first foyer leads to a private office, creating an ideal work-from-home atmosphere and a professional space to meet clients. Second foyer provides direct access to the main house. Main level has been completely redesigned w/ modern flair & open concept, featuring a sunken family room w/ gorgeous fireplace & spacious dining area. Adjacent to the newly renovated kitchen complete w/ butlers pantry & pullout drawer design throughout, there's a schoolroom & stunning bedroom w/ ensuite. The kitchen also offers direct access to the fabulous backyard oasis, complete w/ firepit & outdoor movie theatre, treehouse, sunken hot tub, & heated above-ground pool. Second level of home has perfectly placed sitting area, separate laundry room, along w/ three additional large bedrooms, modern full bathroom, & luxurious primary suite featuring a gorgeous ensuite & walk-in closet. This level also provides access to the loft above the garage. The spacious lower level of the home offers another capacious bedroom, a sitting room complete w/ game area, a modest gym, cozy playroom and is perfect for entertaining. This property offers an impressive blend of modern design, functional spaces, and outdoor amenities, making it an inviting and versatile family home in an enviable location. (id:35613)
Property Details
| MLS® Number | NB093806 |
| Property Type | Single Family |
| Equipment Type | None |
| Features | Balcony/deck/patio |
| Rental Equipment Type | None |
Building
| Bathroom Total | 4 |
| Bedrooms Above Ground | 5 |
| Bedrooms Below Ground | 1 |
| Bedrooms Total | 6 |
| Architectural Style | 2 Level |
| Cooling Type | Heat Pump, Air Exchanger |
| Exterior Finish | Brick |
| Flooring Type | Ceramic, Wood |
| Foundation Type | Concrete |
| Half Bath Total | 1 |
| Heating Type | Heat Pump |
| Size Interior | 3031 |
| Total Finished Area | 3860 Sqft |
| Type | House |
| Utility Water | Municipal Water |
Parking
| Attached Garage |
Land
| Access Type | Year-round Access, Road Access |
| Acreage | No |
| Landscape Features | Landscaped |
| Sewer | Municipal Sewage System |
| Size Irregular | 2424 |
| Size Total | 2424 M2 |
| Size Total Text | 2424 M2 |
Rooms
| Level | Type | Length | Width | Dimensions |
|---|---|---|---|---|
| Second Level | Other | 4'6'' x 6'7'' | ||
| Second Level | Ensuite | 14'2'' x 8'11'' | ||
| Second Level | Primary Bedroom | 19'4'' x 11'8'' | ||
| Second Level | Bonus Room | 16'3'' x 8'5'' | ||
| Second Level | Bedroom | 14' x 11'7'' | ||
| Second Level | Bedroom | 14'3'' x 13'9'' | ||
| Second Level | Bath (# Pieces 1-6) | 7'11'' x 6'11'' | ||
| Second Level | Laundry Room | 7'11'' x 7'0'' | ||
| Second Level | Bedroom | 12' x 11'4'' | ||
| Main Level | Living Room | 19'5'' x 15'7'' | ||
| Main Level | Ensuite | 7'9'' x 8'8'' | ||
| Main Level | Bedroom | 19'5'' x 13'10'' | ||
| Main Level | Kitchen/dining Room | 23'2'' x 31'9'' | ||
| Main Level | Foyer | 10'2'' x 5'5'' | ||
| Main Level | 2pc Bathroom | 3'7'' x 5'2'' | ||
| Main Level | Office | 10'10'' x 9'2'' | ||
| Main Level | Other | 10'0'' x 16'0'' | ||
| Main Level | Foyer | 8'7'' x 7'1'' |
https://www.realtor.ca/real-estate/26342627/519-525-broadway-boulevard-grand-falls
