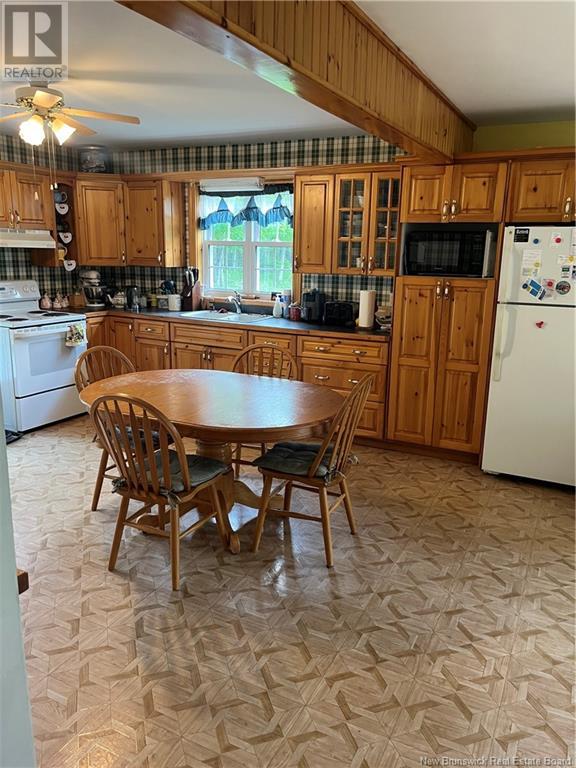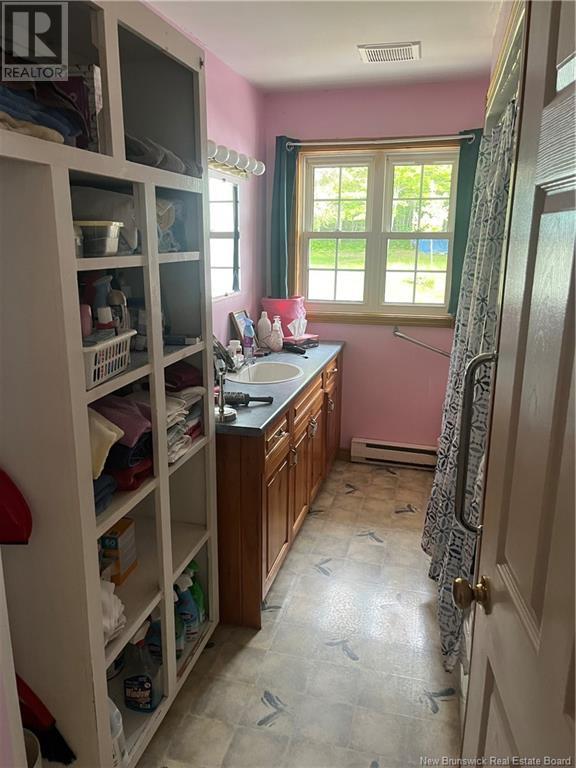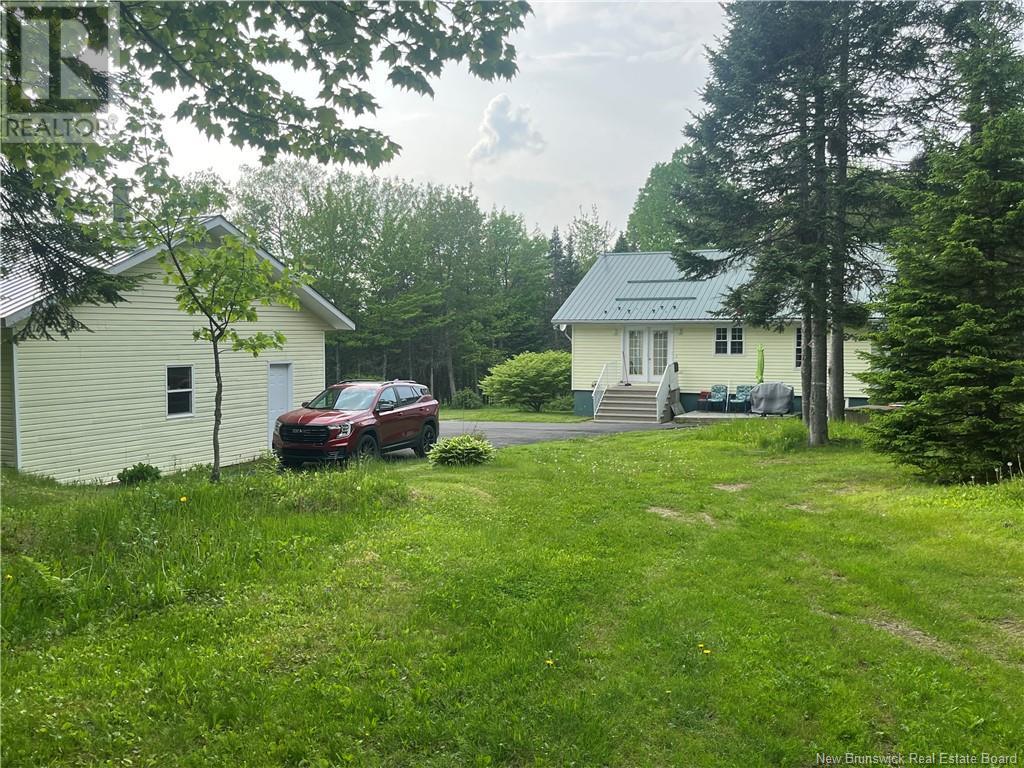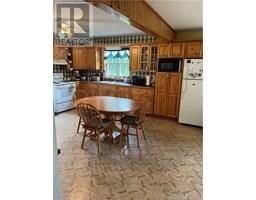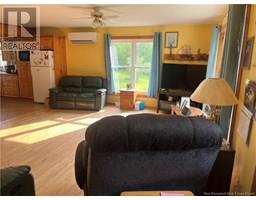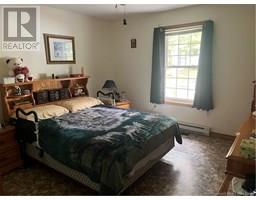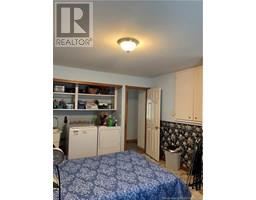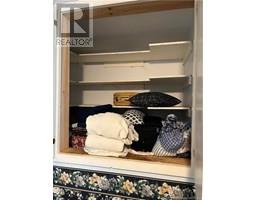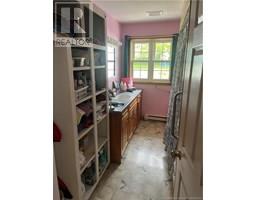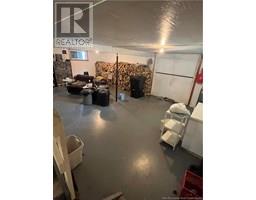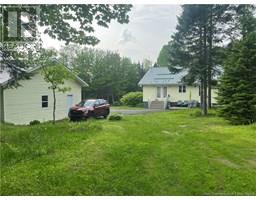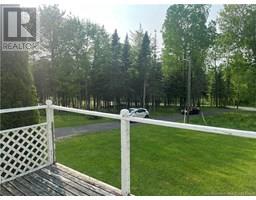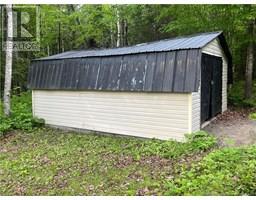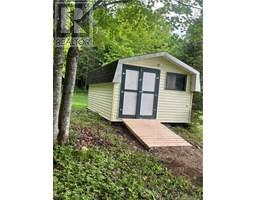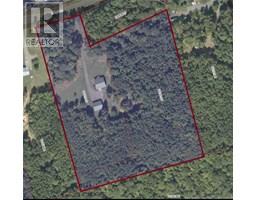2 Bedroom
1 Bathroom
1088 sqft
Heat Pump
Baseboard Heaters, Heat Pump, Stove
Acreage
Landscaped
$299,900
Welcome to this warm 2-bedroom, 1-bathroom home located in the peaceful community of Carlow, New Brunswick. Offering 1,088 square feet of comfortable living space, this property is perfect for first-time buyers, retirees, or anyone seeking a cozy and efficient home in a quiet rural setting. This home features a bright and functional layout, complete with a ductless heat pump for year-round comfort and energy efficiency. The walkout basement provides additional space for storage or potential future development. Enjoy the convenience of a paved driveway and the added peace of mind with a generator included ideal for all seasons. Situated just a short 10-minute drive to Florenceville-Bristol, you'll have easy access to schools, shops, restaurants, and other essential amenities while enjoying the tranquility of country living. Dont miss this opportunity to own a solid home in a great location. (id:35613)
Property Details
|
MLS® Number
|
NB120456 |
|
Property Type
|
Single Family |
|
Equipment Type
|
Heat Pump, Other |
|
Features
|
Balcony/deck/patio |
|
Rental Equipment Type
|
Heat Pump, Other |
Building
|
Bathroom Total
|
1 |
|
Bedrooms Above Ground
|
2 |
|
Bedrooms Total
|
2 |
|
Constructed Date
|
1998 |
|
Cooling Type
|
Heat Pump |
|
Exterior Finish
|
Vinyl |
|
Flooring Type
|
Vinyl, Wood |
|
Foundation Type
|
Concrete |
|
Heating Fuel
|
Electric, Wood |
|
Heating Type
|
Baseboard Heaters, Heat Pump, Stove |
|
Size Interior
|
1088 Sqft |
|
Total Finished Area
|
1088 Sqft |
|
Type
|
House |
|
Utility Water
|
Drilled Well, Well |
Parking
|
Detached Garage
|
|
|
Garage
|
|
|
Heated Garage
|
|
Land
|
Access Type
|
Year-round Access, Road Access |
|
Acreage
|
Yes |
|
Landscape Features
|
Landscaped |
|
Sewer
|
Septic System |
|
Size Irregular
|
6.75 |
|
Size Total
|
6.75 Ac |
|
Size Total Text
|
6.75 Ac |
Rooms
| Level |
Type |
Length |
Width |
Dimensions |
|
Main Level |
Bath (# Pieces 1-6) |
|
|
13'3'' x 4'3'' |
|
Main Level |
Bedroom |
|
|
8'9'' x 11'2'' |
|
Main Level |
Bedroom |
|
|
11'8'' x 11'9'' |
|
Main Level |
Living Room |
|
|
14'9'' x 15'3'' |
|
Main Level |
Kitchen |
|
|
13'6'' x 14'9'' |
https://www.realtor.ca/real-estate/28444672/514-lockharts-mill-road-carlow





