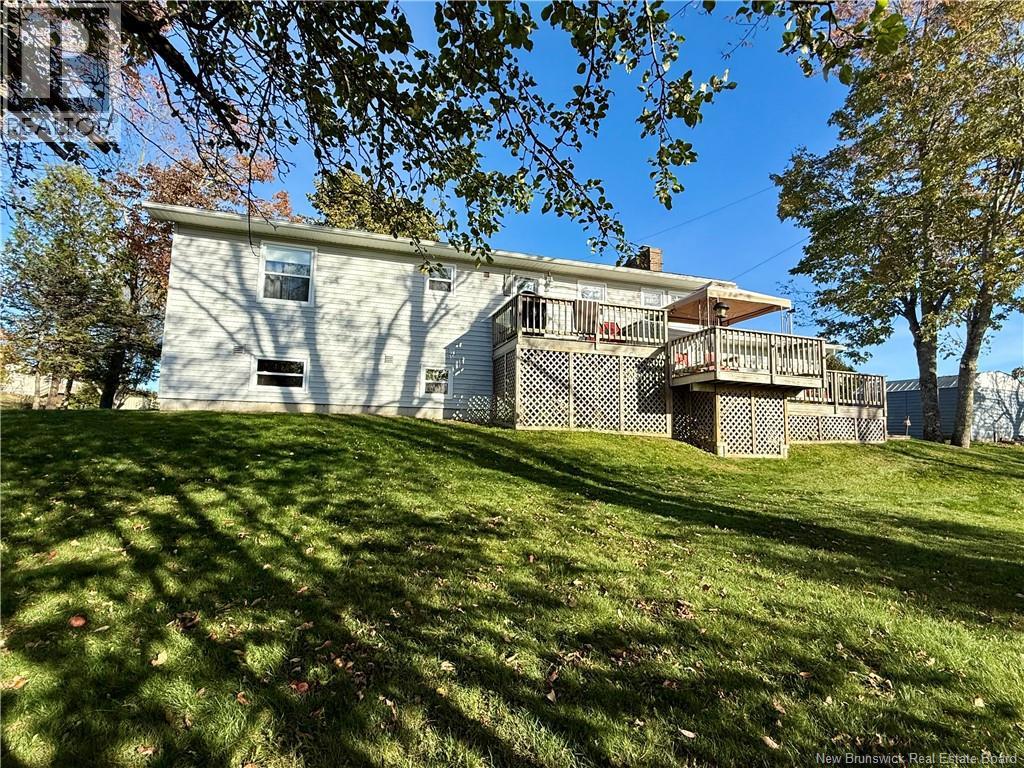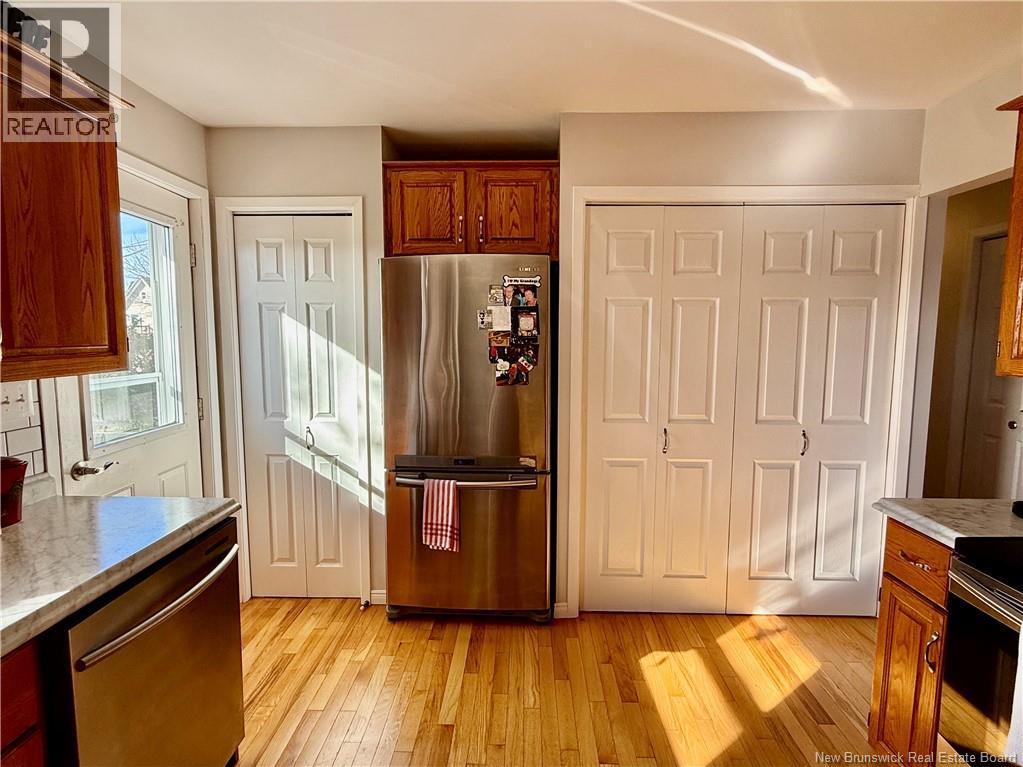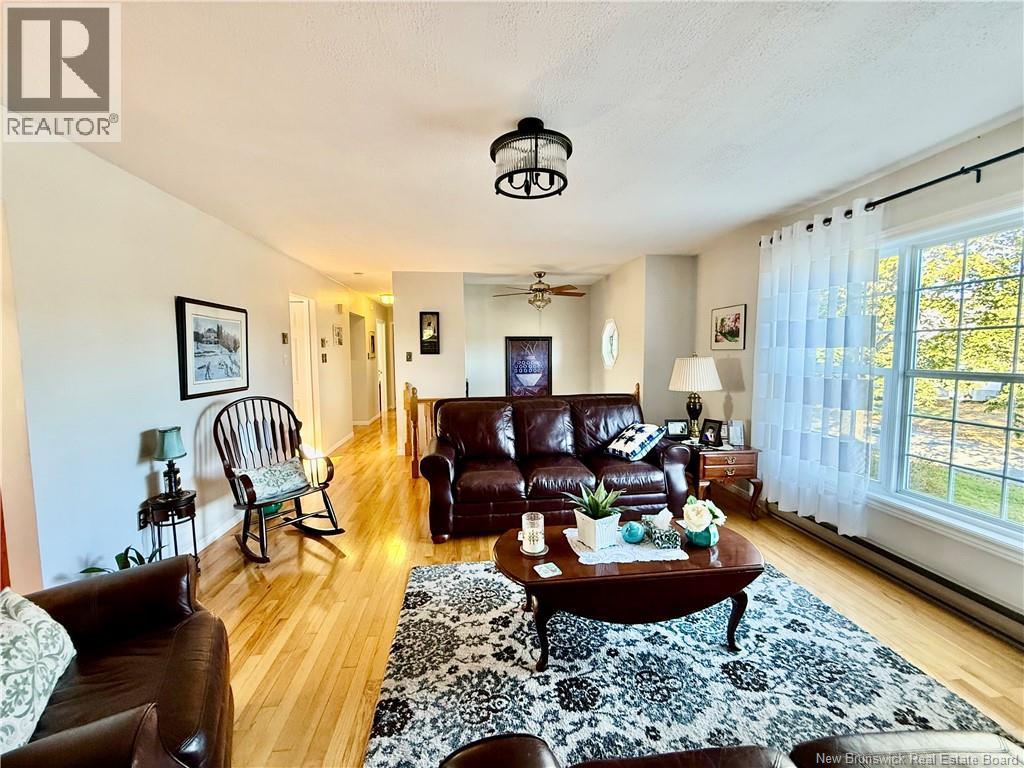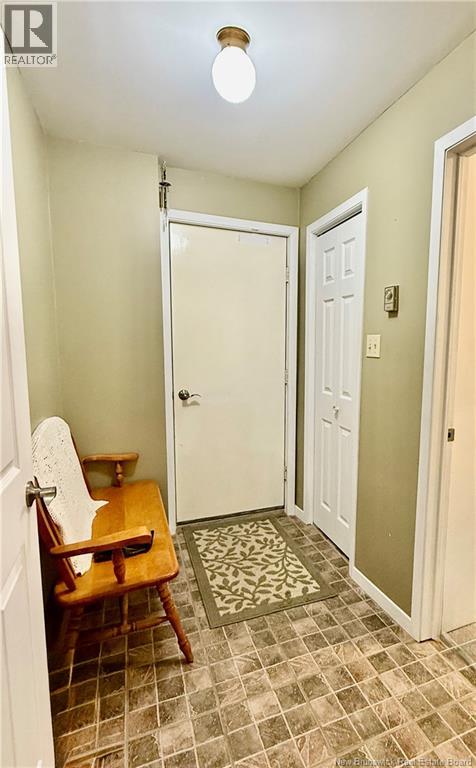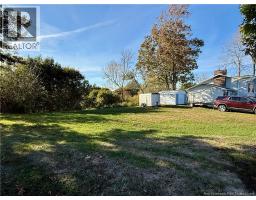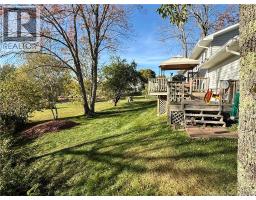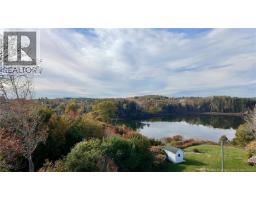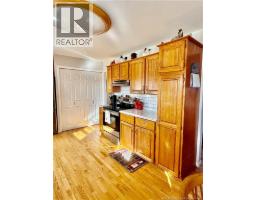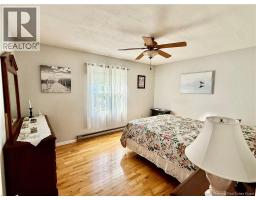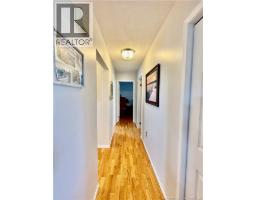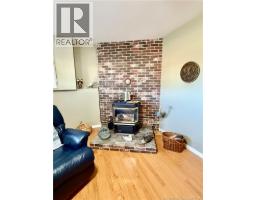4 Bedroom
2 Bathroom
1837 sqft
Split Level Entry
Fireplace
Heat Pump
Baseboard Heaters, Heat Pump, Stove
Landscaped
$415,000
Welcome to 5 William Street A beautifully updated family home, with a view! Nestled on a quiet secondary street in the charming town of St. George, this pristine four-bedroom, two-bathroom home offers comfort, style, and space for the whole family. Situated on a generous double lot overlooking the St. George Basin, the property combines modern updates with classic warmth. Over the years, the home has seen numerous upgrades, including new windows, stylish bathroom renovations, and contemporary finishes throughout. The upper-level bathroom features elegant quartz countertops, while the spacious bedrooms provide ample room for rest and relaxation. The living rooms angled fireplace adds a cozy focal point, and the finished lower level offers ample flex space and convenient access to the attached garagealso accessible via an exterior man door. Laundry is neatly tucked away in a kitchen closet, adding to the homes efficient layout. With beautiful water views from the back of the property, a peaceful setting, and thoughtful improvements, 5 William Street is ready to welcome its next family. *Please be advised that bedroom measurements exclude closet space. (id:35613)
Property Details
|
MLS® Number
|
NB128467 |
|
Property Type
|
Single Family |
|
Features
|
Balcony/deck/patio |
|
Structure
|
Shed |
Building
|
Bathroom Total
|
2 |
|
Bedrooms Above Ground
|
3 |
|
Bedrooms Below Ground
|
1 |
|
Bedrooms Total
|
4 |
|
Architectural Style
|
Split Level Entry |
|
Basement Development
|
Finished |
|
Basement Type
|
Full (finished) |
|
Constructed Date
|
1987 |
|
Cooling Type
|
Heat Pump |
|
Exterior Finish
|
Vinyl |
|
Fireplace Fuel
|
Wood,gas |
|
Fireplace Present
|
Yes |
|
Fireplace Type
|
Unknown,unknown |
|
Flooring Type
|
Ceramic, Laminate, Hardwood |
|
Foundation Type
|
Concrete |
|
Heating Fuel
|
Electric, Natural Gas, Wood |
|
Heating Type
|
Baseboard Heaters, Heat Pump, Stove |
|
Size Interior
|
1837 Sqft |
|
Total Finished Area
|
1837 Sqft |
|
Type
|
House |
|
Utility Water
|
Municipal Water |
Parking
|
Attached Garage
|
|
|
Garage
|
|
|
Inside Entry
|
|
Land
|
Access Type
|
Year-round Access |
|
Acreage
|
No |
|
Landscape Features
|
Landscaped |
|
Sewer
|
Municipal Sewage System |
|
Size Irregular
|
1330 |
|
Size Total
|
1330 M2 |
|
Size Total Text
|
1330 M2 |
Rooms
| Level |
Type |
Length |
Width |
Dimensions |
|
Basement |
Bath (# Pieces 1-6) |
|
|
10'10'' x 6'4'' |
|
Basement |
Utility Room |
|
|
14'2'' x 11'3'' |
|
Basement |
Family Room |
|
|
23'8'' x 19'10'' |
|
Basement |
Bedroom |
|
|
18'7'' x 12'7'' |
|
Main Level |
Bedroom |
|
|
14'7'' x 9'1'' |
|
Main Level |
Bedroom |
|
|
11'1'' x 9'3'' |
|
Main Level |
Primary Bedroom |
|
|
13'11'' x 10'11'' |
|
Main Level |
Living Room |
|
|
23'5'' x 14'6'' |
|
Main Level |
Kitchen/dining Room |
|
|
20'2'' x 10'11'' |
|
Main Level |
Bath (# Pieces 1-6) |
|
|
6'7'' x 7'5'' |
https://www.realtor.ca/real-estate/28985710/5-william-street-st-george





