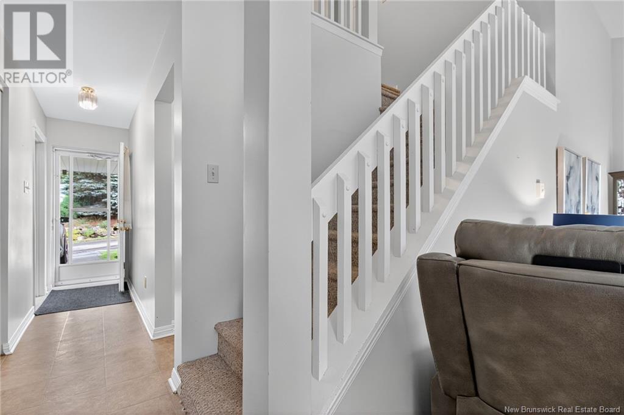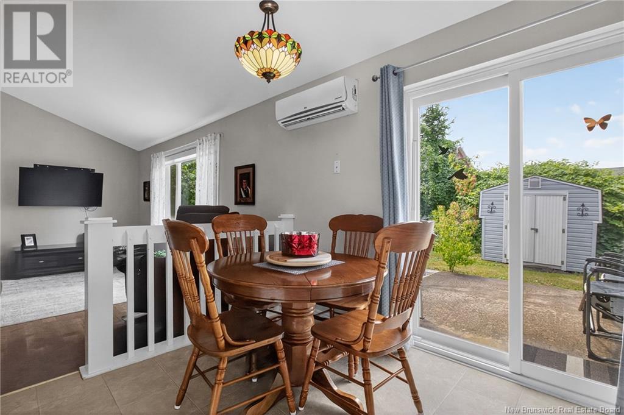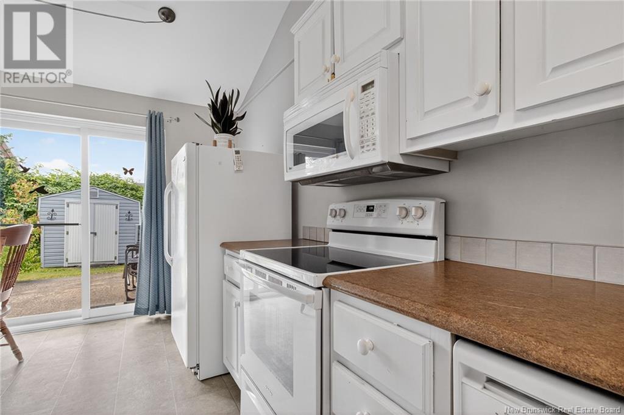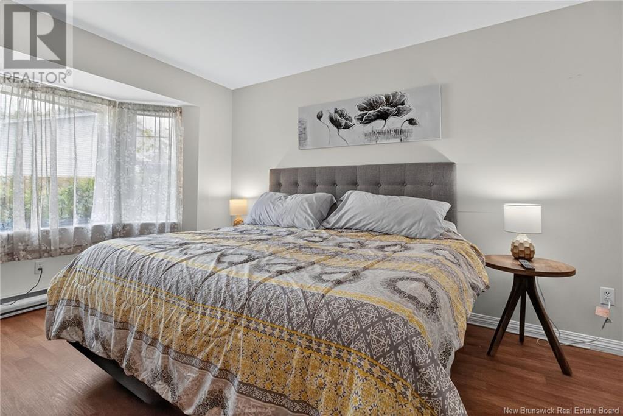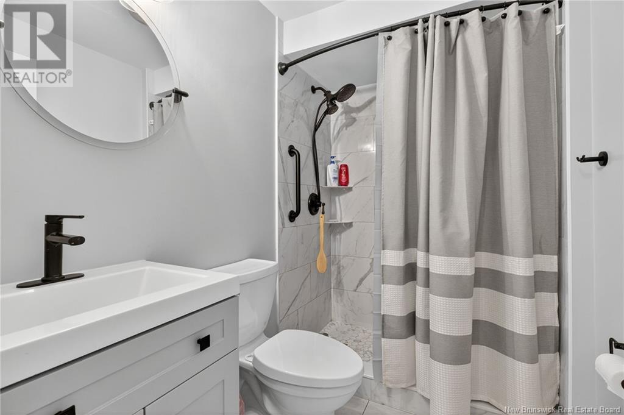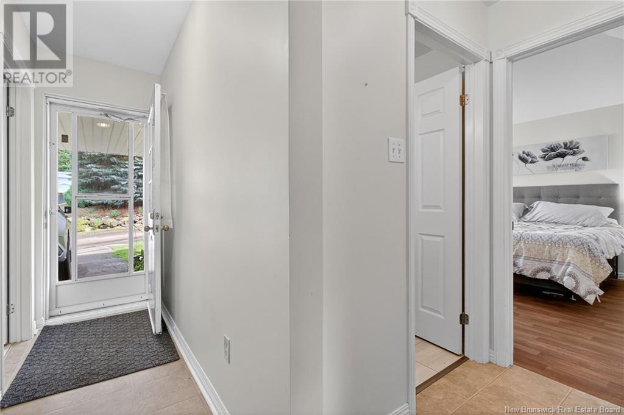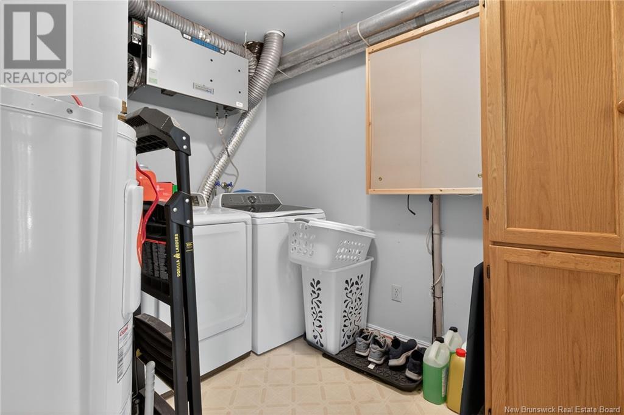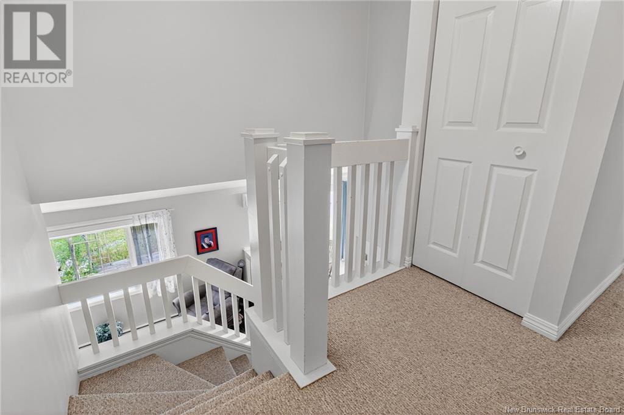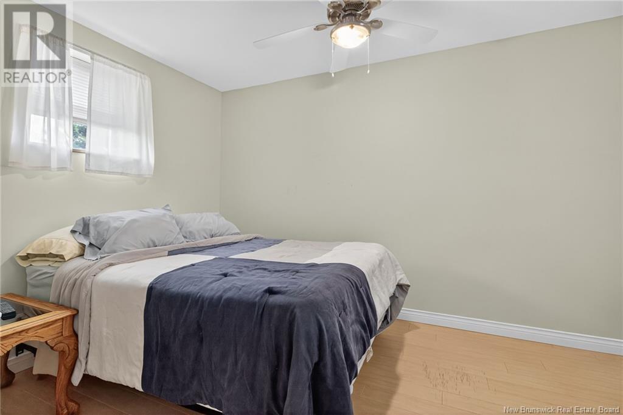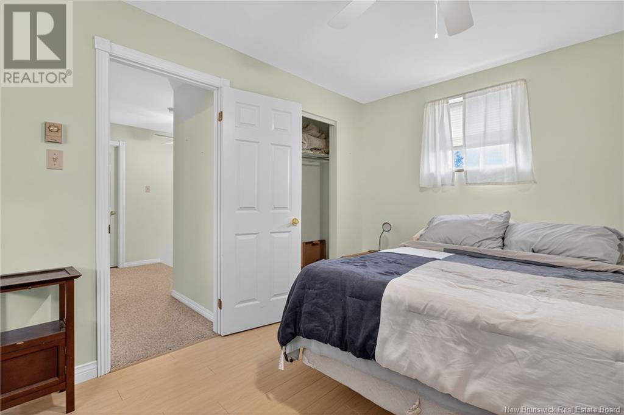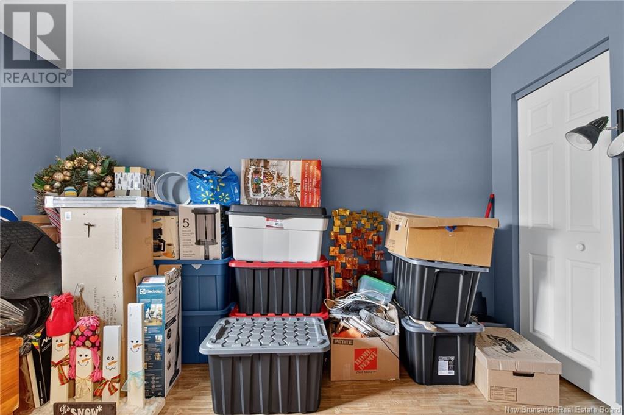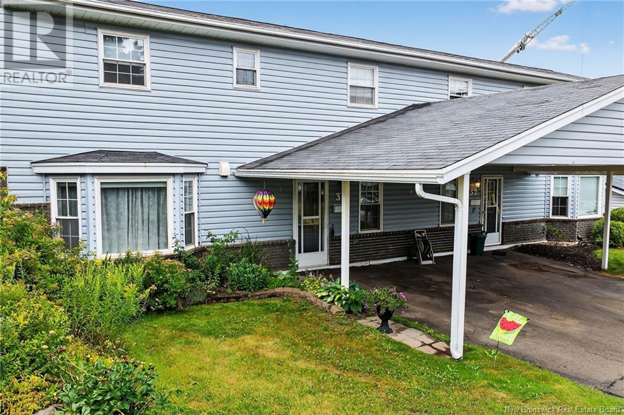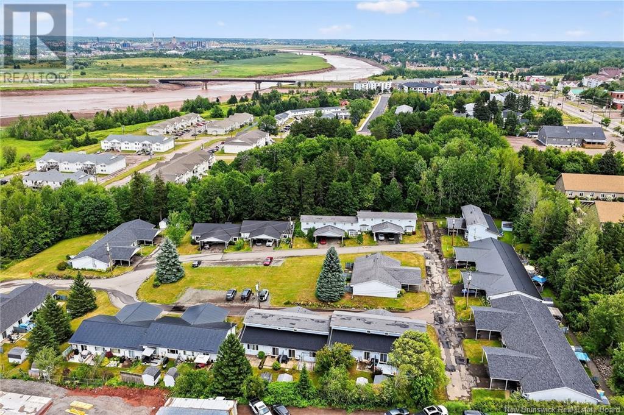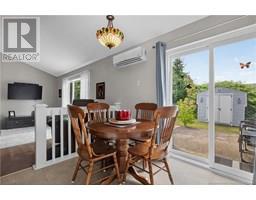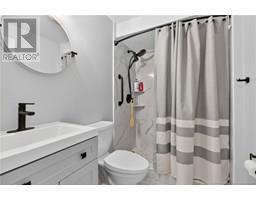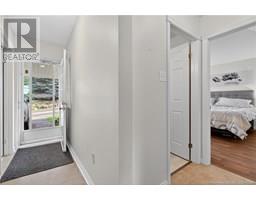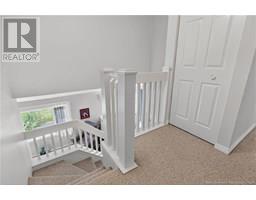3 Bedroom
2 Bathroom
1304 sqft
2 Level
Heat Pump
Baseboard Heaters, Heat Pump
Landscaped
$249,900Maintenance,
$400 Monthly
Beautifully Maintained Townhouse with Main Level Living in a Quiet Neighborhood Welcome home to this impeccably maintained townhouse offering spacious comfort and thoughtful updates throughout. Featuring three generously sized bedrooms, including a main-level primary suite, this home is ideal for those seeking convenient one-level living. Step inside to a bright and inviting main floor, where youll find a beautifully updated bathroom complete with a walk-in tiled shower, as well as the laundry area, making daily living a breeze. The open layout includes a large family room, a spacious dining area, and a cheerful white kitchen filled with natural light, perfect for entertaining or relaxing at home. Upstairs, you'll find two additional large bedrooms and a second full bath, offering ample space for family, guests, or a home office. Outside, enjoy a private sitting area, a storage shed for added convenience, and a covered carport. A mini-split system on the main floor provides efficient climate control year-round. Located in a peaceful, well-kept neighborhood, this home blends low-maintenance living with comfort, space, and style. Dont miss your chance to see this wonderful home, schedule your showing today! (id:35613)
Property Details
|
MLS® Number
|
NB123476 |
|
Property Type
|
Single Family |
|
Features
|
Balcony/deck/patio |
|
Structure
|
Shed |
Building
|
Bathroom Total
|
2 |
|
Bedrooms Above Ground
|
3 |
|
Bedrooms Total
|
3 |
|
Architectural Style
|
2 Level |
|
Cooling Type
|
Heat Pump |
|
Exterior Finish
|
Brick, Vinyl |
|
Flooring Type
|
Carpeted, Ceramic, Laminate, Hardwood |
|
Foundation Type
|
Concrete Slab |
|
Heating Fuel
|
Electric |
|
Heating Type
|
Baseboard Heaters, Heat Pump |
|
Size Interior
|
1304 Sqft |
|
Total Finished Area
|
1304 Sqft |
|
Utility Water
|
Municipal Water |
Parking
Land
|
Access Type
|
Year-round Access |
|
Acreage
|
No |
|
Landscape Features
|
Landscaped |
|
Sewer
|
Municipal Sewage System |
Rooms
| Level |
Type |
Length |
Width |
Dimensions |
|
Second Level |
4pc Bathroom |
|
|
9'7'' x 5' |
|
Second Level |
Bedroom |
|
|
9'1'' x 14'10'' |
|
Second Level |
Bedroom |
|
|
9'8'' x 12'5'' |
|
Main Level |
Laundry Room |
|
|
10' x 7'9'' |
|
Main Level |
4pc Bathroom |
|
|
7'10'' x 5'1'' |
|
Main Level |
Bedroom |
|
|
14'5'' x 11'11'' |
|
Main Level |
Kitchen |
|
|
13'3'' x 7'9'' |
|
Main Level |
Dining Room |
|
|
7'8'' x 12' |
|
Main Level |
Family Room |
|
|
10'9'' x 17' |
https://www.realtor.ca/real-estate/28637273/47-biggs-drive-unit-31-riverview




