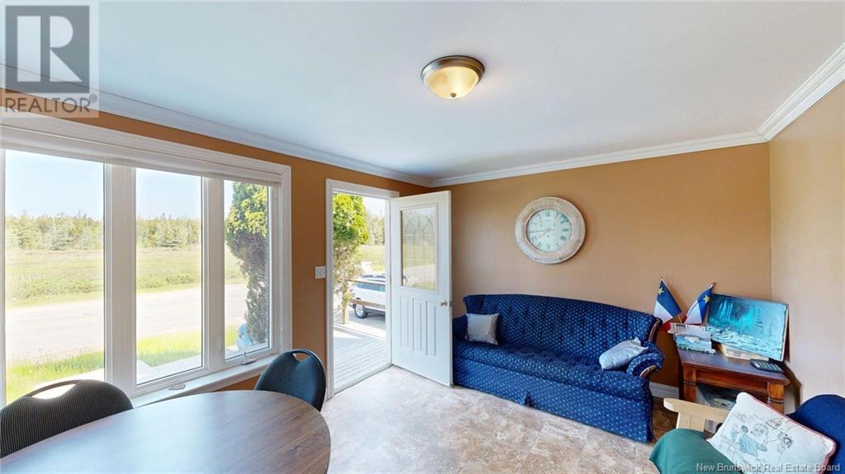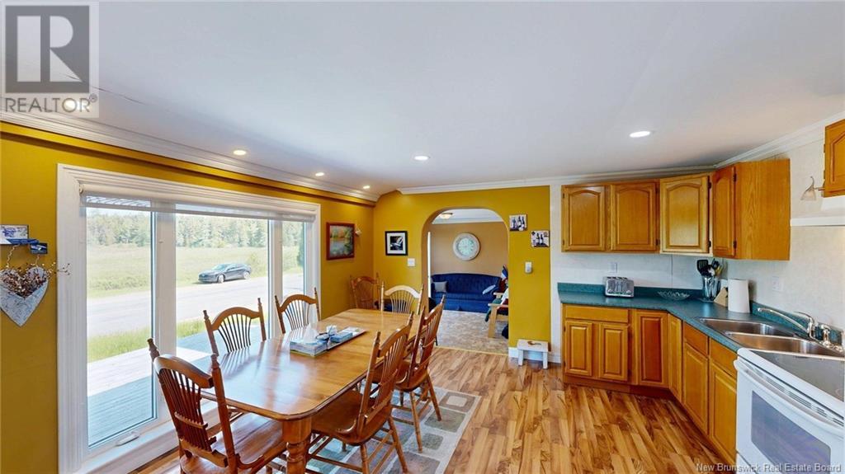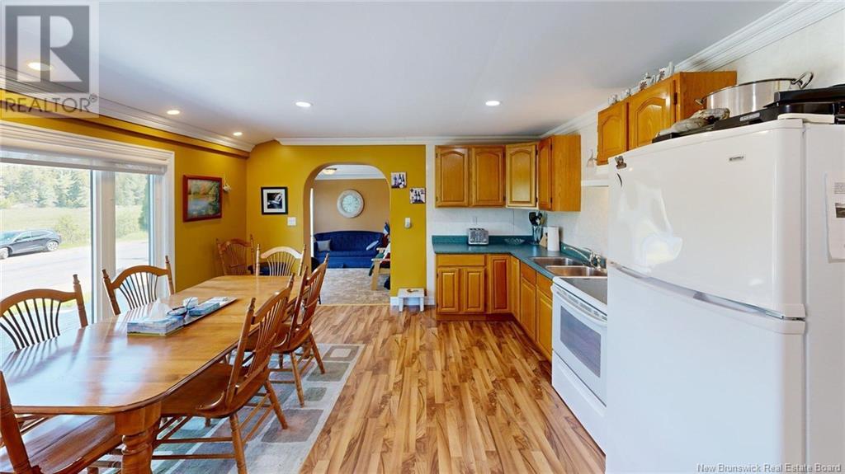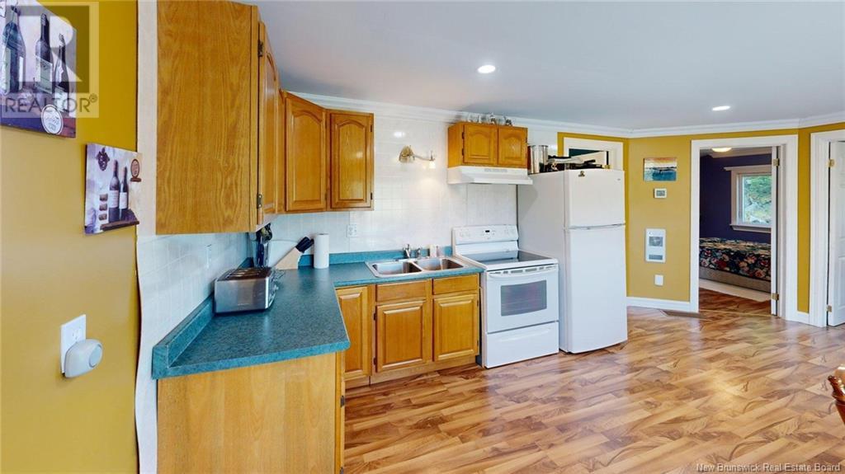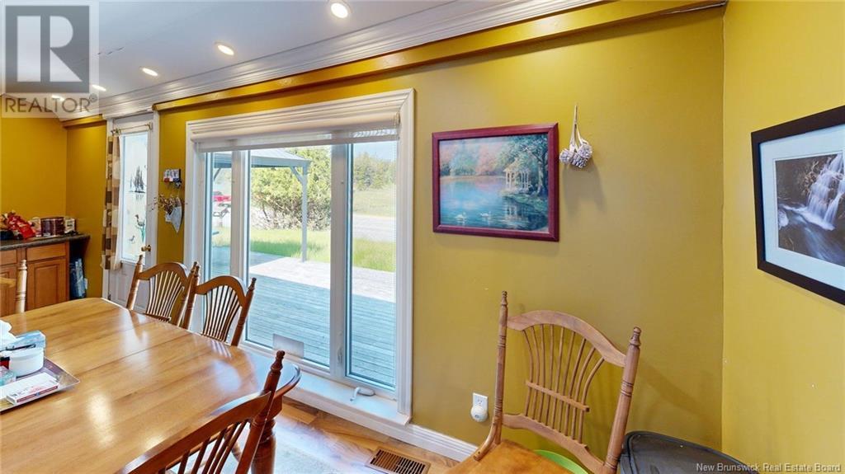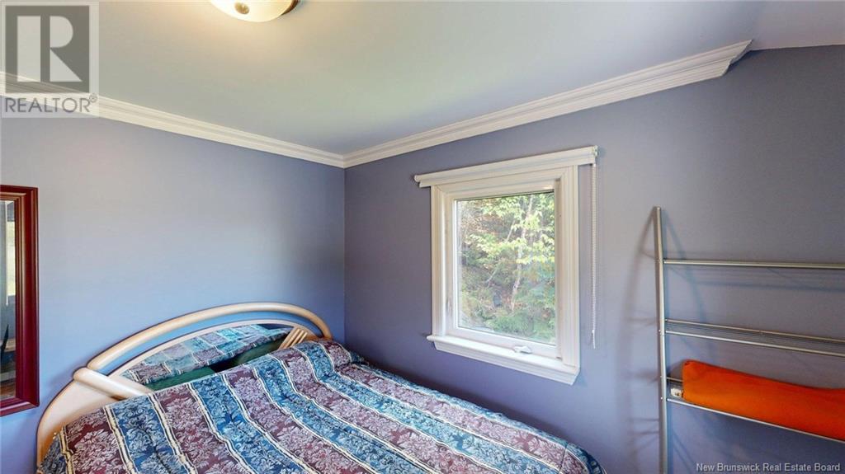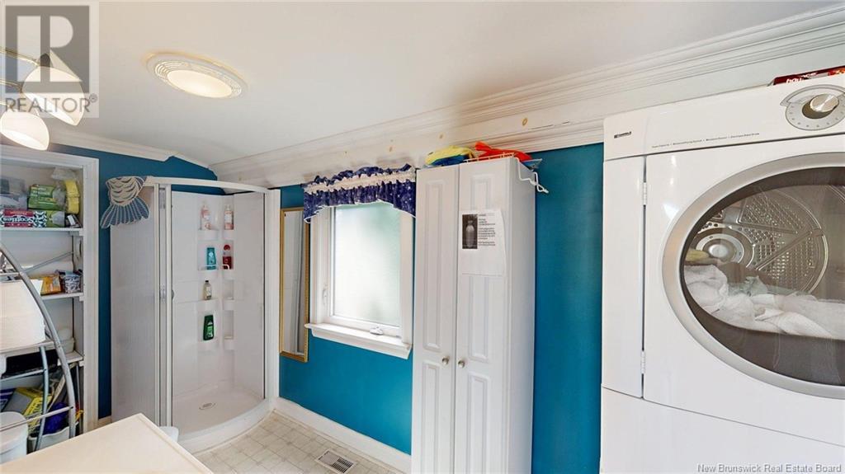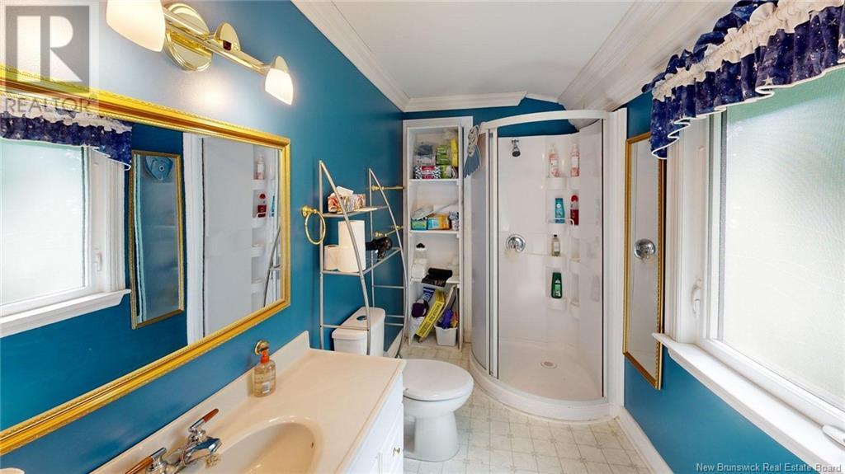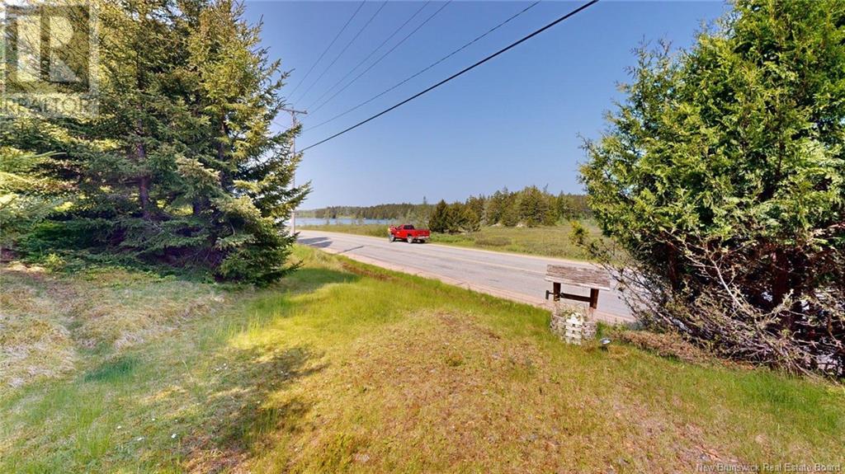3 Bedroom
2 Bathroom
877 sqft
Heat Pump
Baseboard Heaters, Heat Pump
$229,900
Welcome to your serene escape on picturesque Deer Island. This delightful 3 bedrooms, 1.5 bath bungalow offers affordable, one-level living with all the charm and tranquility of coastal life. Set against the backdrop of the Bay of Fundy, this property is ideal for those seeking a slower pace and a deeper connection to nature. Enjoy beachcombing for sea glass, birdwatching, and taking in sightings of whales and marine life - all from your own island community. Inside, the home features a functional layout with abundant natural light and ample space for family, guests, or a home office. The design is cozy and practical, offering low-maintenance living - ideal as a full-time residence, seasonal getaway, or income-generating rental. Outside, the lot provides space to garden, relax, and take in the sea air, making it a perfect setting for those who crave peace and proximity to nature. Key features are 3 bedrooms, 1.5 baths, one-level living, low-maintenance home and yard, a garage for your car or 4-wheeler. Ideal for year-round or seasonal use. Immersed in nature: perfect for birders, beachcombers, and marine enthusiasts. Affordable, easygoing island living awaits. Book your private showing and experience the magic of Deer Island for yourself, it's worth a look. (id:35613)
Property Details
|
MLS® Number
|
NB120714 |
|
Property Type
|
Single Family |
|
Equipment Type
|
None |
|
Features
|
Balcony/deck/patio |
|
Rental Equipment Type
|
None |
Building
|
Bathroom Total
|
2 |
|
Bedrooms Above Ground
|
3 |
|
Bedrooms Total
|
3 |
|
Basement Type
|
Crawl Space |
|
Cooling Type
|
Heat Pump |
|
Exterior Finish
|
Vinyl |
|
Flooring Type
|
Laminate |
|
Foundation Type
|
Block |
|
Half Bath Total
|
1 |
|
Heating Type
|
Baseboard Heaters, Heat Pump |
|
Size Interior
|
877 Sqft |
|
Total Finished Area
|
877 Sqft |
|
Type
|
House |
|
Utility Water
|
Drilled Well |
Parking
Land
|
Acreage
|
No |
|
Size Irregular
|
593 |
|
Size Total
|
593 M2 |
|
Size Total Text
|
593 M2 |
Rooms
| Level |
Type |
Length |
Width |
Dimensions |
|
Main Level |
Kitchen/dining Room |
|
|
19' x 14' |
|
Main Level |
Living Room |
|
|
14' x 11' |
|
Main Level |
3pc Bathroom |
|
|
13' x 5' |
|
Main Level |
Bedroom |
|
|
10' x 10' |
|
Main Level |
Bedroom |
|
|
14' x 9' |
|
Main Level |
Bedroom |
|
|
14' x 12' |
https://www.realtor.ca/real-estate/28466061/467-route-772-richardson





