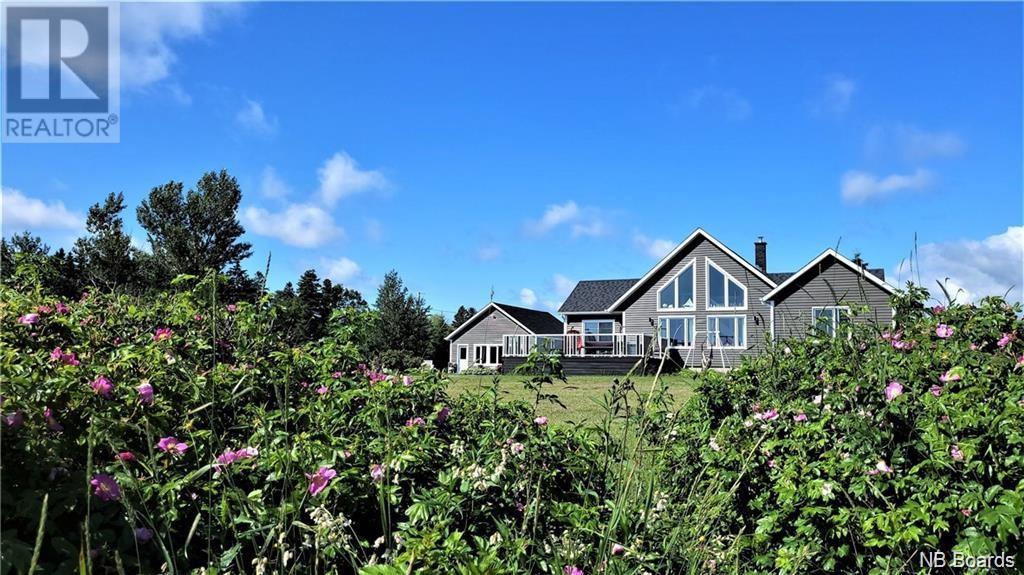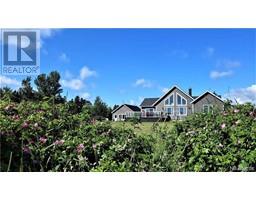3 Bedroom
2 Bathroom
1397
Heat Pump
Baseboard Heaters, Heat Pump
Waterfront On Ocean
Acreage
Landscaped
$539,900
Welcome to your BEACHFRONT retreat where Bass fishing or kayaking can be your daily activity. This beautiful 3-bedroom, 1.5-bathroom home offers stunning views of the ocean. The 1.67 (-/+) acre lot is beautifully landscaped and leads directly to your very own oasis that is private due to the amazing rock formation. The property includes a large, paved driveway and a double detached garage. As you enter this renovated home, your eyes will be drawn to the breathtaking panoramic views of the beautiful Baie des Chaleurs. The kitchen is fully equipped with modern appliances and has an island that seats four. The LONG list of renovations done to this gorgeous home is sure to give you a sense of security that all homeowners dream of. You really need to visit this beautiful home to appreciate the beauty of it. Dont miss out and contact your favorite REALTOR® today to book your viewing or to obtain the list of renovations completed over the years. (id:35613)
Property Details
|
MLS® Number
|
NB098376 |
|
Property Type
|
Single Family |
|
Equipment Type
|
Water Heater |
|
Features
|
Level Lot, Balcony/deck/patio |
|
Rental Equipment Type
|
Water Heater |
|
Water Front Name
|
Baie Des Chaleurs |
|
Water Front Type
|
Waterfront On Ocean |
Building
|
Bathroom Total
|
2 |
|
Bedrooms Above Ground
|
3 |
|
Bedrooms Total
|
3 |
|
Constructed Date
|
1992 |
|
Cooling Type
|
Heat Pump |
|
Exterior Finish
|
Vinyl |
|
Flooring Type
|
Ceramic, Laminate, Wood |
|
Foundation Type
|
Concrete |
|
Half Bath Total
|
1 |
|
Heating Fuel
|
Electric |
|
Heating Type
|
Baseboard Heaters, Heat Pump |
|
Roof Material
|
Asphalt Shingle |
|
Roof Style
|
Unknown |
|
Size Interior
|
1397 |
|
Total Finished Area
|
1994 Sqft |
|
Type
|
House |
|
Utility Water
|
Drilled Well, Well |
Parking
Land
|
Access Type
|
Year-round Access |
|
Acreage
|
Yes |
|
Landscape Features
|
Landscaped |
|
Sewer
|
Septic System |
|
Size Irregular
|
1.67 |
|
Size Total
|
1.67 Ac |
|
Size Total Text
|
1.67 Ac |
Rooms
| Level |
Type |
Length |
Width |
Dimensions |
|
Basement |
Utility Room |
|
|
4'6'' x 8'3'' |
|
Basement |
Recreation Room |
|
|
23'8'' x 25'5'' |
|
Main Level |
Living Room |
|
|
15'1'' x 14'7'' |
|
Main Level |
Laundry Room |
|
|
9'5'' x 7'4'' |
|
Main Level |
Kitchen |
|
|
17'1'' x 11'3'' |
|
Main Level |
Foyer |
|
|
9'4'' x 7'1'' |
|
Main Level |
Bedroom |
|
|
15'7'' x 14'6'' |
|
Main Level |
Dining Room |
|
|
15'1'' x 10'4'' |
|
Main Level |
Bedroom |
|
|
14'7'' x 11'6'' |
|
Main Level |
4pc Bathroom |
|
|
9'5'' x 10'1'' |
|
Main Level |
2pc Bathroom |
|
|
4' x 5'3'' |
https://www.realtor.ca/real-estate/26812704/44-jean-pierre-petit-rocher




































































































