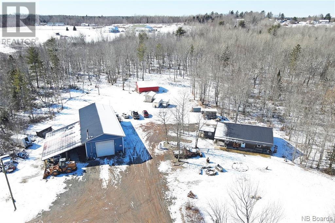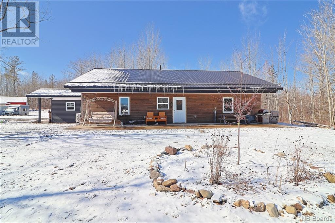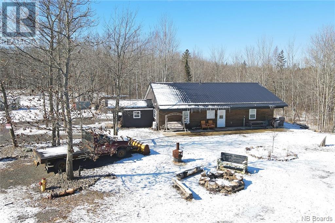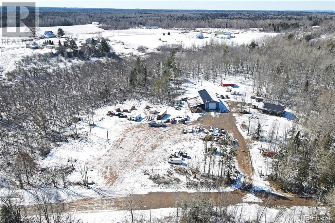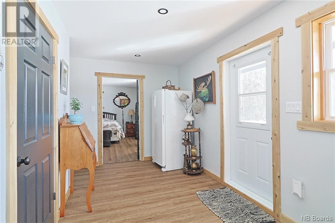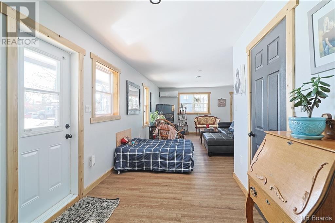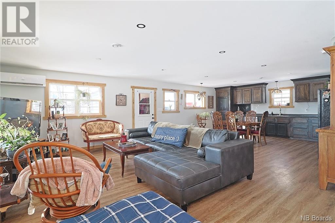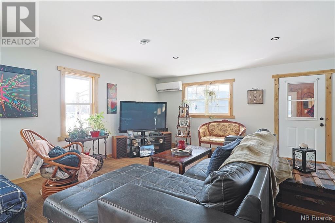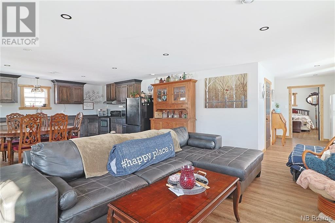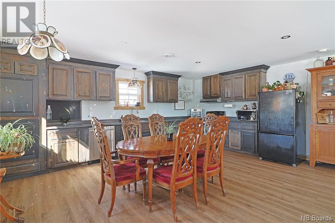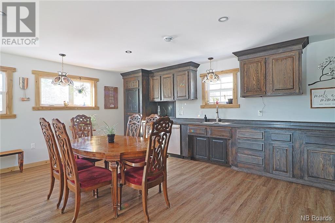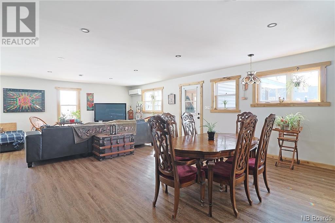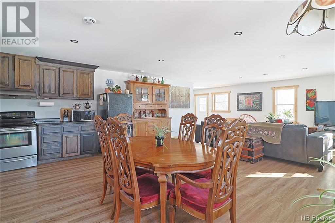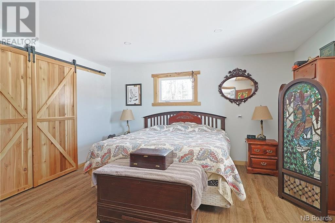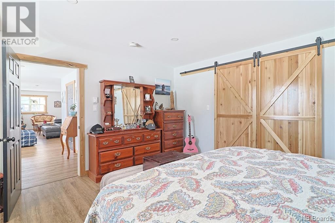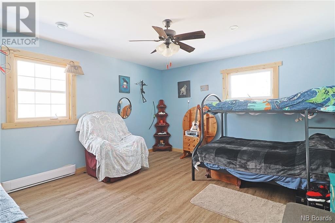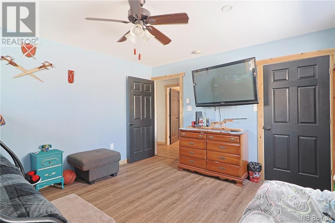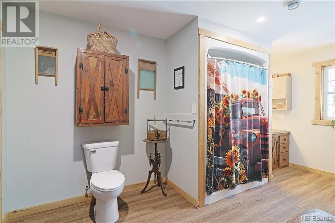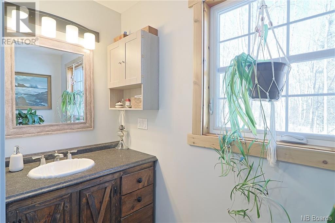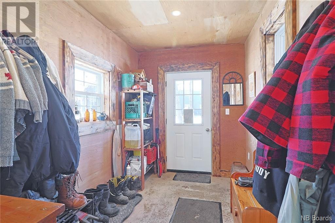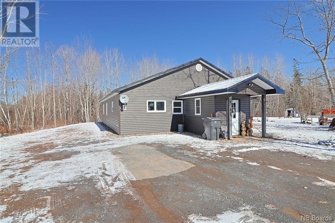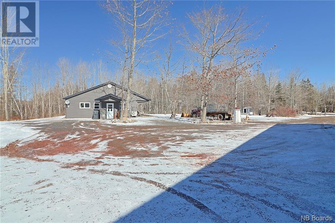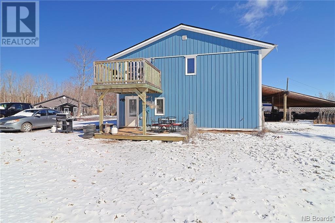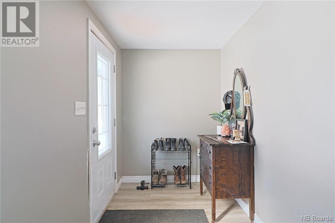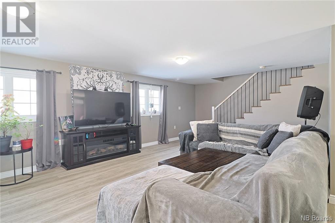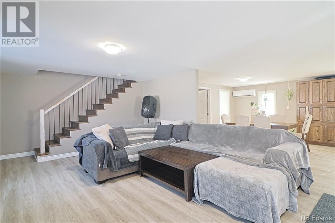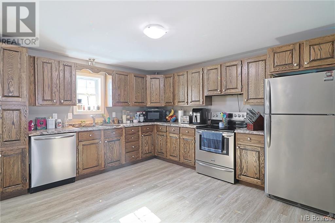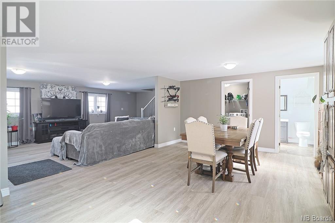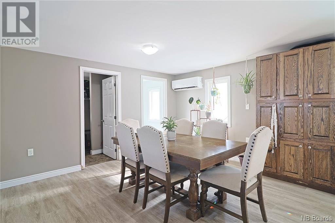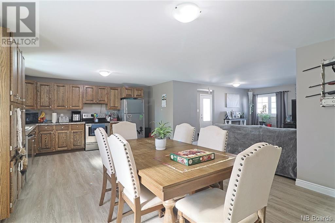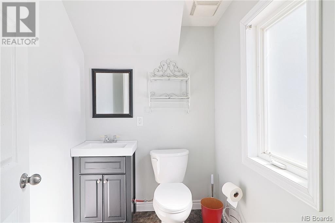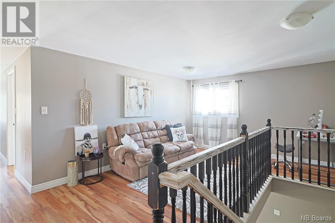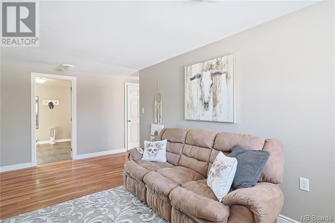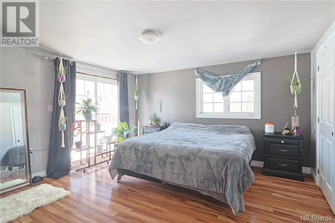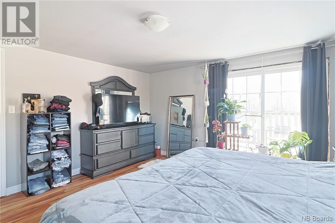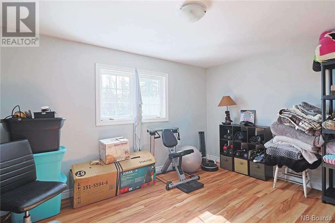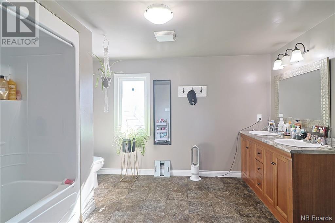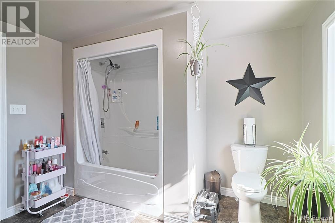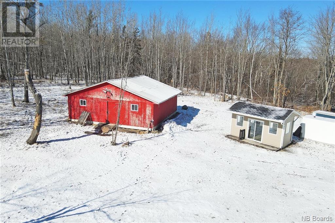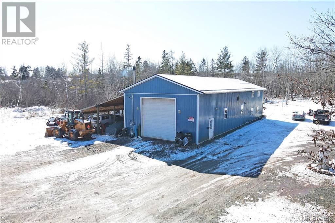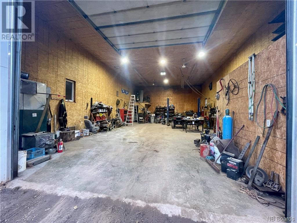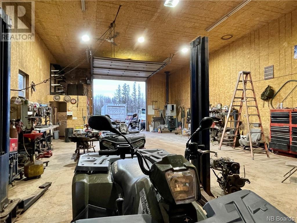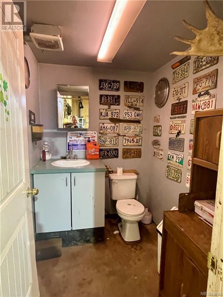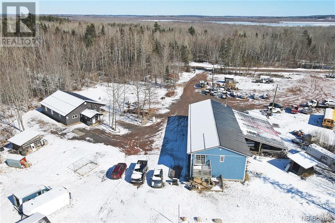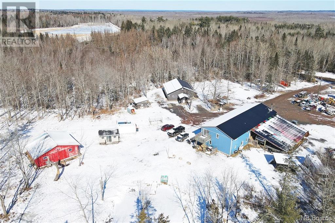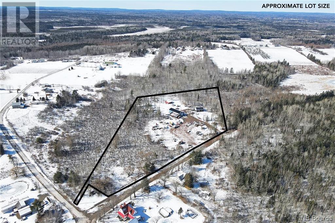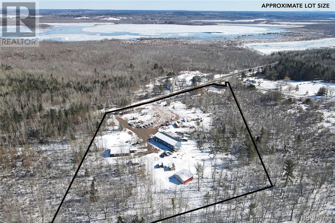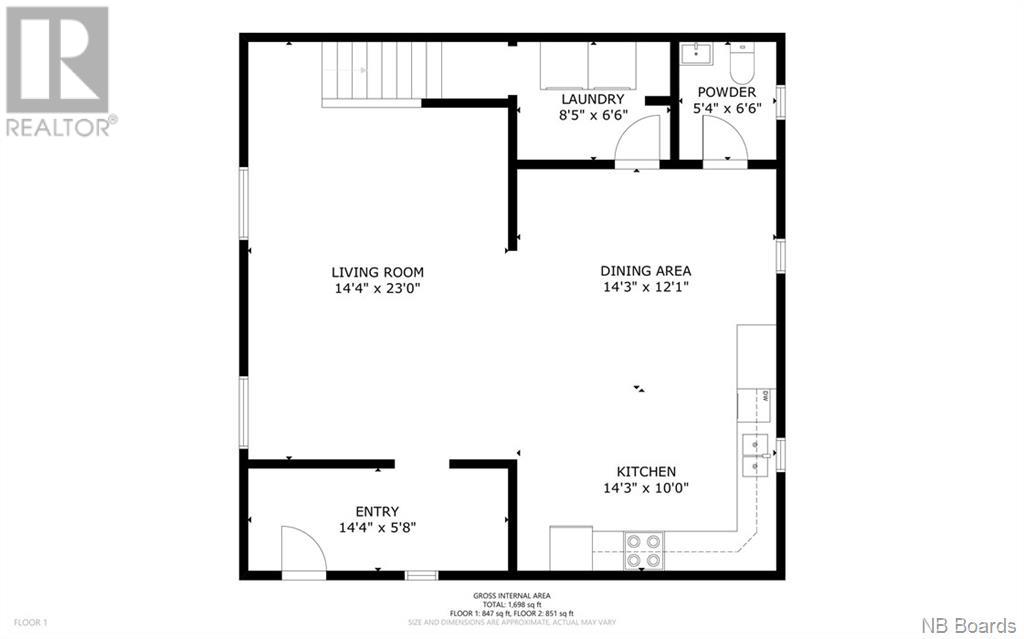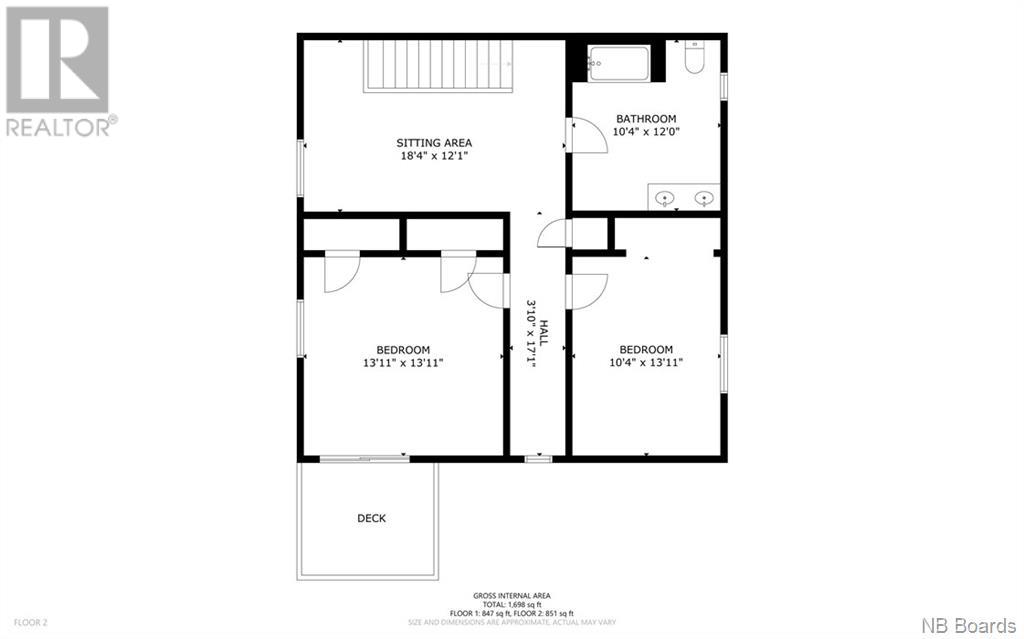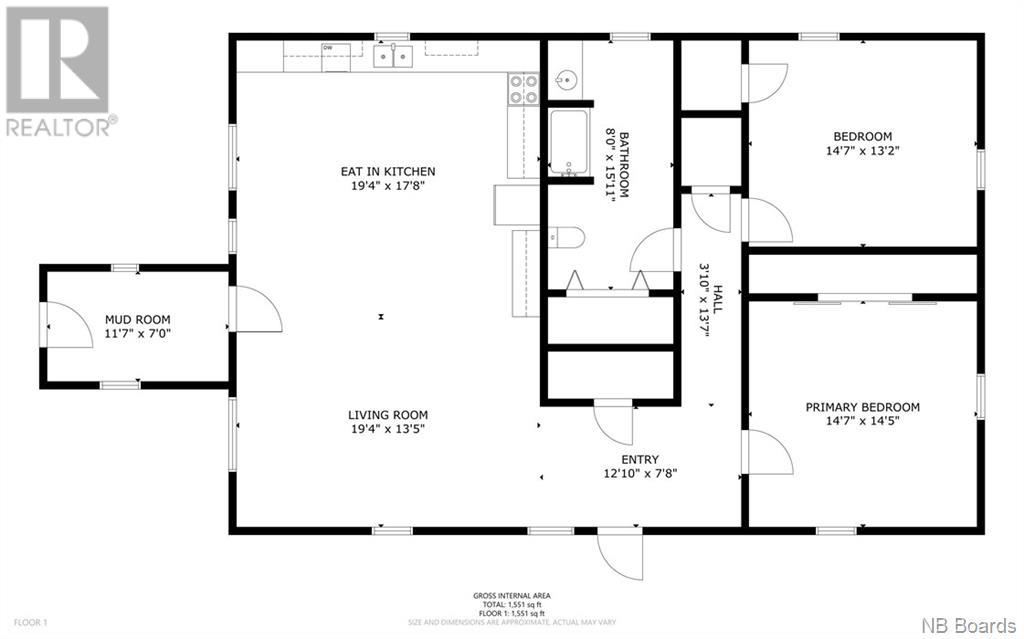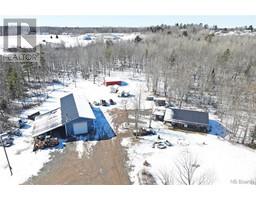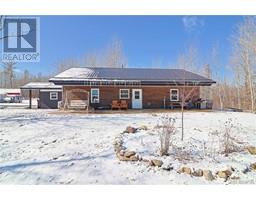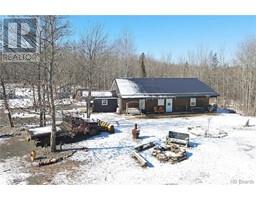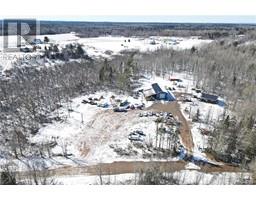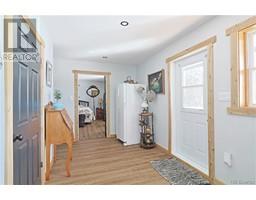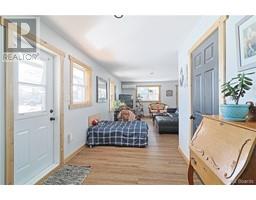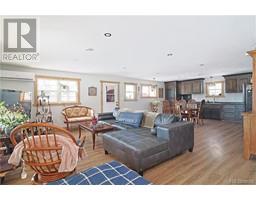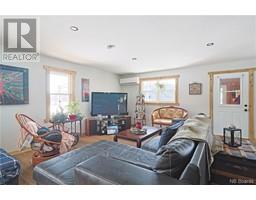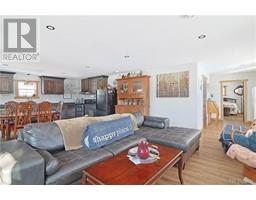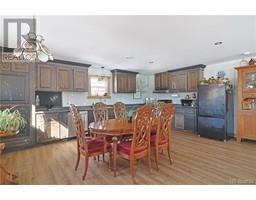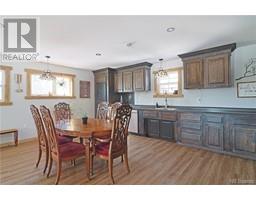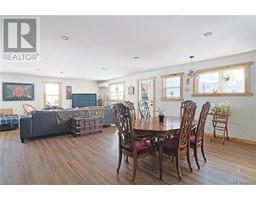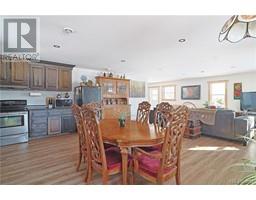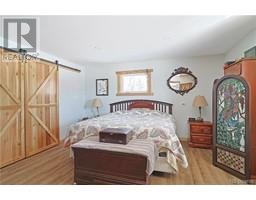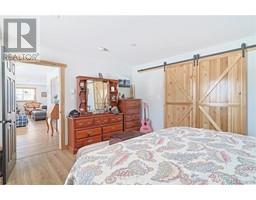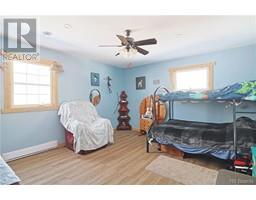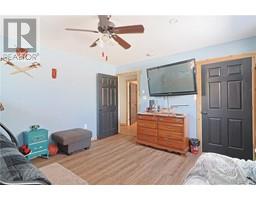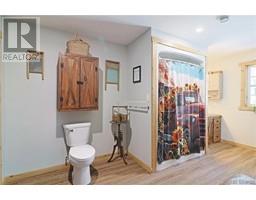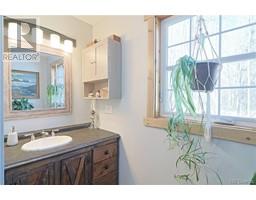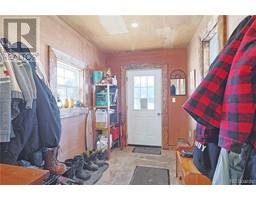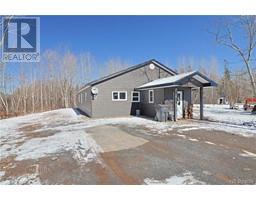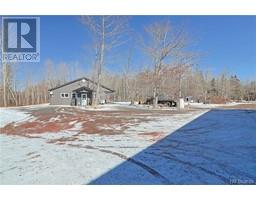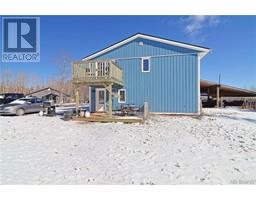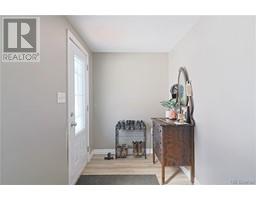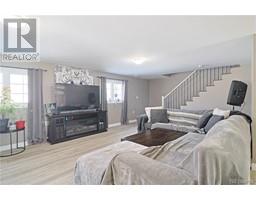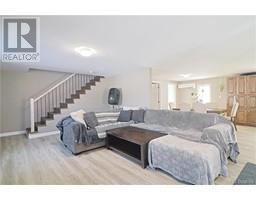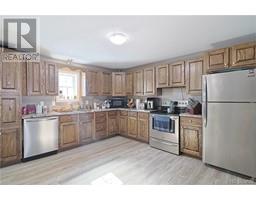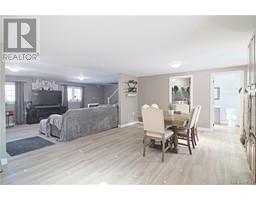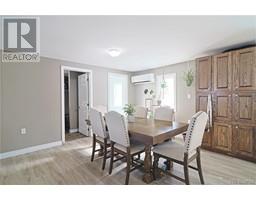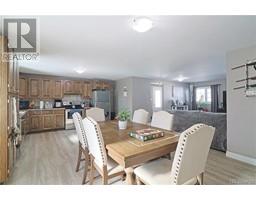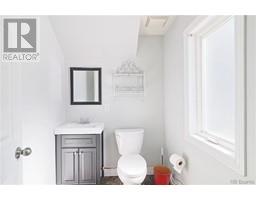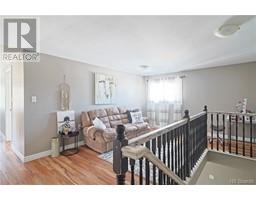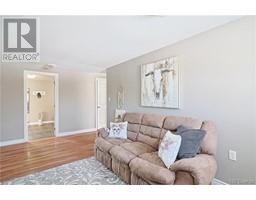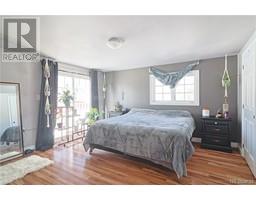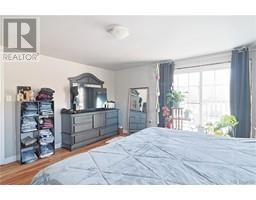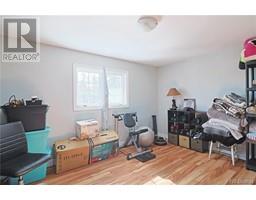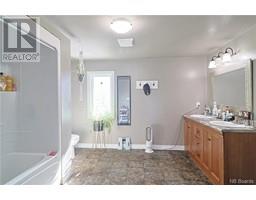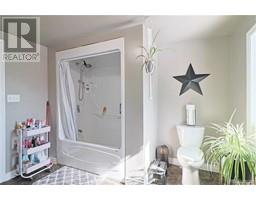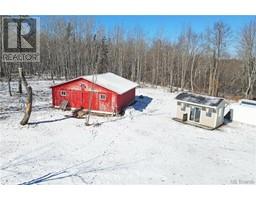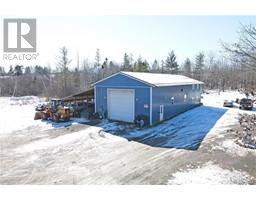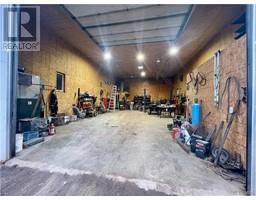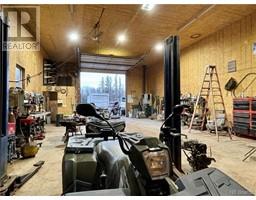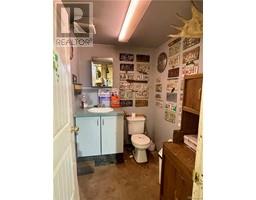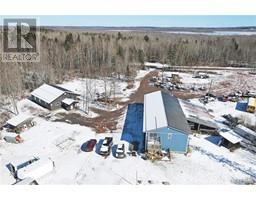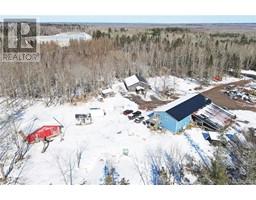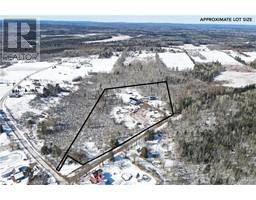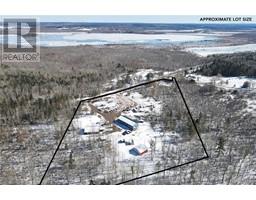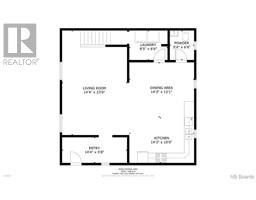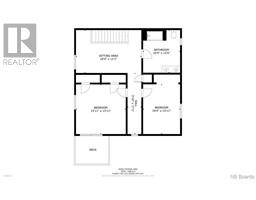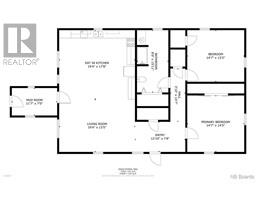4 Bedroom
4 Bathroom
3350
Bungalow
Air Conditioned, Heat Pump
Baseboard Heaters, Heat Pump
Acreage
$524,900
Welcome to this multifaceted property at 421 Sunpoke Rd, Rusagonis. Potential hobby farm, shop and rental potential. Great for Air BnB as well. Starting with a 48x32 one level home custom built in 2020. Open concept living, dining and kitchen along with 2 large bedrooms and full bath. There is a 16x48 ft covered porch on the front. Ductless heating and cooling. The house front is covered with Japanese Cedar! The shop built in 2015, is 30x50, has 16ft ceilings and a 14ft garage door. Has a 1/2 bath and is wired and heated with a wood furnace. A 30x50 lean too is attached for more storage. On the back of the shop is a 2 story apartment (30x30)with 1800 sq ft. Open concept living as well with 1/2 bath on main floor with separate laundry. Upstairs are 2 large bedrooms, full bath and a balcony off of the bedroom overlooking a 20ft deep spring fed pond! There is a 30x30 barn built in 2017, wired and has water. Great potential for animals. This property is right on the sanctioned ATV and Snowmobile trails. 3D virtual tour available (id:35613)
Property Details
|
MLS® Number
|
NB096577 |
|
Property Type
|
Single Family |
|
Equipment Type
|
None |
|
Features
|
Balcony/deck/patio |
|
Rental Equipment Type
|
None |
|
Structure
|
Barn |
Building
|
Bathroom Total
|
4 |
|
Bedrooms Above Ground
|
4 |
|
Bedrooms Total
|
4 |
|
Architectural Style
|
Bungalow |
|
Constructed Date
|
2020 |
|
Cooling Type
|
Air Conditioned, Heat Pump |
|
Exterior Finish
|
Cedar Shingles, Vinyl |
|
Flooring Type
|
Vinyl |
|
Foundation Type
|
Concrete Slab |
|
Half Bath Total
|
2 |
|
Heating Fuel
|
Electric, Wood |
|
Heating Type
|
Baseboard Heaters, Heat Pump |
|
Roof Material
|
Metal |
|
Roof Style
|
Unknown |
|
Stories Total
|
1 |
|
Size Interior
|
3350 |
|
Total Finished Area
|
3350 Sqft |
|
Type
|
House |
|
Utility Water
|
Drilled Well, Well |
Parking
Land
|
Acreage
|
Yes |
|
Sewer
|
Septic System |
|
Size Irregular
|
5 |
|
Size Total
|
5 Ac |
|
Size Total Text
|
5 Ac |
Rooms
| Level |
Type |
Length |
Width |
Dimensions |
|
Second Level |
Family Room |
|
|
18'4'' x 12'1'' |
|
Second Level |
Bathroom |
|
|
10'4'' x 12' |
|
Second Level |
Bedroom |
|
|
13'11'' x 10'4'' |
|
Second Level |
Bedroom |
|
|
13'1'' x 13'11'' |
|
Main Level |
Laundry Room |
|
|
8'5'' x 6'6'' |
|
Main Level |
2pc Bathroom |
|
|
6'6'' x 5'4'' |
|
Main Level |
Kitchen |
|
|
14'3'' x 10' |
|
Main Level |
Dining Room |
|
|
14'3'' x 12'1'' |
|
Main Level |
Living Room |
|
|
14'4'' x 23' |
|
Main Level |
Bedroom |
|
|
14'7'' x 13'2'' |
|
Main Level |
Primary Bedroom |
|
|
14'7'' x 14'5'' |
|
Main Level |
Foyer |
|
|
12'1'' x 7'8'' |
|
Main Level |
Bathroom |
|
|
8' x 15'11'' |
|
Main Level |
Mud Room |
|
|
11'7'' x 7'1'' |
|
Main Level |
Living Room |
|
|
19'4'' x 13'5'' |
|
Main Level |
Kitchen |
|
|
19'4'' x 17'8'' |
https://www.realtor.ca/real-estate/26600224/421-sunpoke-road-rusagonis
