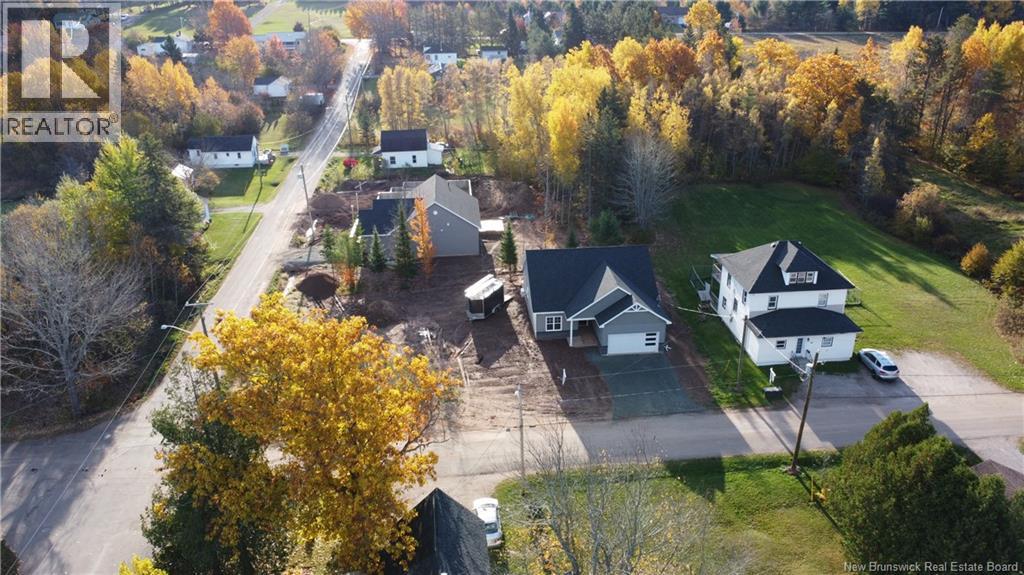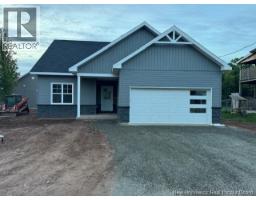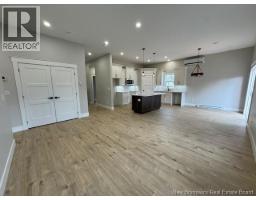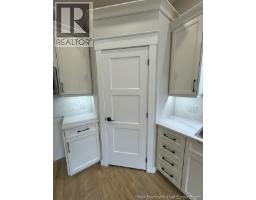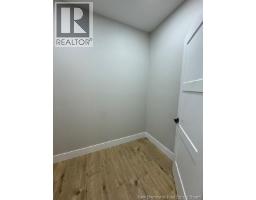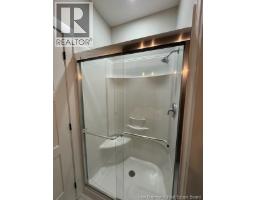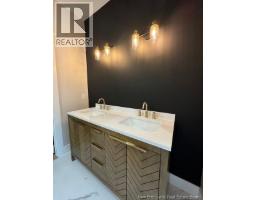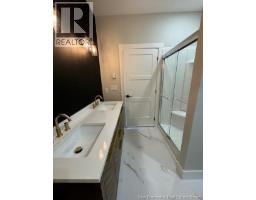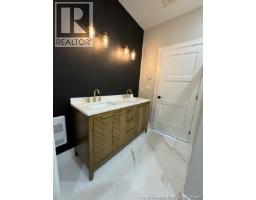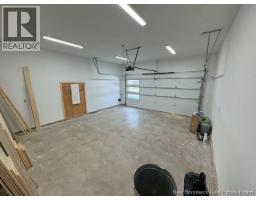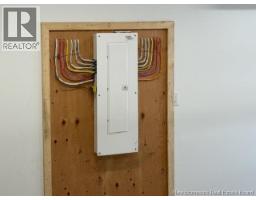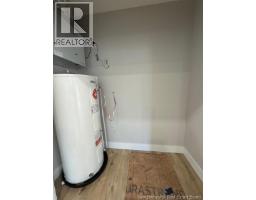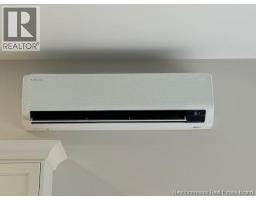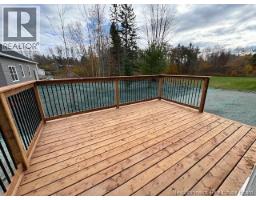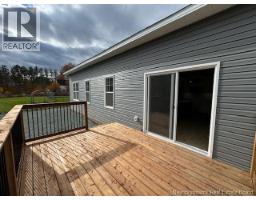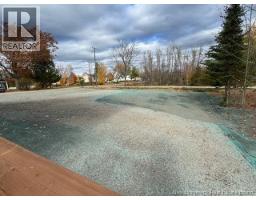2 Bedroom
2 Bathroom
1200 sqft
Bungalow
Heat Pump
Baseboard Heaters, Heat Pump
$379,000
New construction proudly built by Von Real Estate who are locally owned & operated with a passion to build your family a home that you'll truly love for years to come. This beautiful, brand-new 2-bedroom home offers a convenient open-concept living room/kitchen area, making it great for entertaining with a nice bright living area that boasts 10' ceilings, 2 bedrooms & a main floor laundry. The primary bedroom offers a walk-in closet with an en-suite bathroom. Nestled on a corner lot on a quiet street, within walking distance to downtown shopping or schools (K-12), this lovely home is now complete & can accommodate a quick closing if desired. Currently we have 4 houses in various stages of their build with 1 of these completely finished & ready for it's new owners. Looking for a different location? Not a problem! We have multi lots within Petitcodiac & the Salisbury area to offer you. Happen to have your own land? We'd love the opportunity to build your new home for you . These homes are very well built with a fantastic crew of carpenters who have an eye for detail & take great pride in every home they build. Have questions ? Please reach out today to book your own private showing . (id:35613)
Property Details
|
MLS® Number
|
NB130017 |
|
Property Type
|
Single Family |
|
Features
|
Balcony/deck/patio |
Building
|
Bathroom Total
|
2 |
|
Bedrooms Above Ground
|
2 |
|
Bedrooms Total
|
2 |
|
Architectural Style
|
Bungalow |
|
Basement Type
|
Crawl Space |
|
Cooling Type
|
Heat Pump |
|
Exterior Finish
|
Vinyl |
|
Flooring Type
|
Laminate, Tile, Vinyl |
|
Foundation Type
|
Concrete |
|
Heating Fuel
|
Electric |
|
Heating Type
|
Baseboard Heaters, Heat Pump |
|
Stories Total
|
1 |
|
Size Interior
|
1200 Sqft |
|
Total Finished Area
|
1200 Sqft |
|
Utility Water
|
Community Water System, Drilled Well |
Land
|
Acreage
|
No |
|
Size Irregular
|
0.5 |
|
Size Total
|
0.5 Ac |
|
Size Total Text
|
0.5 Ac |
Rooms
| Level |
Type |
Length |
Width |
Dimensions |
|
Main Level |
Mud Room |
|
|
5'2'' x 5'3'' |
|
Main Level |
Other |
|
|
X |
|
Main Level |
Laundry Room |
|
|
X |
|
Main Level |
3pc Ensuite Bath |
|
|
X |
|
Main Level |
4pc Bathroom |
|
|
X |
|
Main Level |
Bedroom |
|
|
11'11'' x 12'4'' |
|
Main Level |
Bedroom |
|
|
9'8'' x 10'3'' |
|
Main Level |
Kitchen/dining Room |
|
|
11'4'' x 17'5'' |
|
Main Level |
Family Room |
|
|
14'5'' x 12'4'' |
https://www.realtor.ca/real-estate/29094862/42-connor-street-petitcodiac


