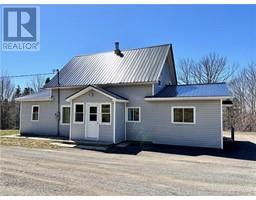4 Bedroom
2 Bathroom
1465
Acreage
Landscaped
$249,900
Family home with lots of potential located in North Lake, New Brunswick! This 4 bedroom home has many great features including almost 3 acres of land, a 98 foot storage building perfect for large equipment and could be used for anything from vehicle repairs to a woodshop or perhaps even both! From main entrance walk into the porch area from there on you can walk straight into the kitchen dining area. To the right of the kitchen is a family room which has a half bathroom and hookups for a stackable washer/dryer combo. To the left of the kitchen is where we finish the main floor with a living room, full bathroom and the master bedroom. Upstairs has 3 well sized bedrooms and a room that could be used for sewing, crafts or perhaps even an office. If you are looking for a home in the country for your family, look no further, this home has it all and is available for a quick close. Call today to book your appointment! (id:35613)
Property Details
|
MLS® Number
|
NB098542 |
|
Property Type
|
Single Family |
|
Equipment Type
|
None |
|
Rental Equipment Type
|
None |
|
Structure
|
Shed |
Building
|
Bathroom Total
|
2 |
|
Bedrooms Above Ground
|
4 |
|
Bedrooms Total
|
4 |
|
Exterior Finish
|
Vinyl |
|
Flooring Type
|
Carpeted, Laminate |
|
Foundation Type
|
Concrete, Stone |
|
Half Bath Total
|
1 |
|
Heating Fuel
|
Oil, Wood |
|
Roof Material
|
Metal |
|
Roof Style
|
Unknown |
|
Size Interior
|
1465 |
|
Total Finished Area
|
1465 Sqft |
|
Type
|
House |
|
Utility Water
|
Well |
Parking
Land
|
Access Type
|
Year-round Access |
|
Acreage
|
Yes |
|
Landscape Features
|
Landscaped |
|
Size Irregular
|
2.84 |
|
Size Total
|
2.84 Ac |
|
Size Total Text
|
2.84 Ac |
Rooms
| Level |
Type |
Length |
Width |
Dimensions |
|
Second Level |
Other |
|
|
11'3'' x 8'10'' |
|
Second Level |
Office |
|
|
5'9'' x 5'7'' |
|
Second Level |
Bedroom |
|
|
10'6'' x 10'0'' |
|
Second Level |
Bedroom |
|
|
11'10'' x 10'0'' |
|
Second Level |
Office |
|
|
7'6'' x 8'10'' |
|
Main Level |
Bath (# Pieces 1-6) |
|
|
7'2'' x 3'9'' |
|
Main Level |
Living Room |
|
|
10'10'' x 15'1'' |
|
Main Level |
Dining Room |
|
|
9'8'' x 10'0'' |
|
Main Level |
Kitchen |
|
|
12'11'' x 9'3'' |
|
Main Level |
Family Room |
|
|
11'11'' x 16'1'' |
|
Main Level |
Bedroom |
|
|
10'3'' x 9'0'' |
|
Main Level |
Bath (# Pieces 1-6) |
|
|
8'2'' x 6'4'' |
https://www.realtor.ca/real-estate/26813286/4164-122-route-north-lake


















































