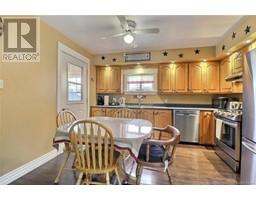6 Bedroom
3 Bathroom
1746 sqft
Heat Pump
Baseboard Heaters, Heat Pump, Stove
Acreage
$799,900
A very unique property with lots to offer. This split entry home is perfect for a large family, the spacious mudroom leads you into the eat-in kitchen with access to the rear facing sunroom that you can enjoy year around. Off of the kitchen is a formal dining area but could be used as a living room if you prefer a more open floor plan. From there you will find two bedrooms and down the hall a family bathroom, primary bedroom with walk-in closet, main floor laundry as well as a living room, 4th bedroom and another bathroom. The lower level can be accessed from the mudroom or by a separate entrance if you wish to use this level as an in-law suite. It hosts a craft room and office that could be used as bedrooms if needed, a kitchenette with washer and dryer hook up, 2 bedrooms, family room and bathroom. For those who saw the shop and that is why you are here, this is the perfect set up for a business, already on a separate meter with a 200 amp panel the garage measures 73'x45', 4 bays, 1 with 17' ceiling and 14' door, concrete floors, wood furnace, mini split, heated office and walk up loft. 2018 home renovations include new windows, doors, siding, eavestroughs, wood stove, 3 mini splits, hot tub, new side entry and sunroom. (id:35613)
Property Details
|
MLS® Number
|
NB108715 |
|
Property Type
|
Single Family |
Building
|
Bathroom Total
|
3 |
|
Bedrooms Above Ground
|
4 |
|
Bedrooms Below Ground
|
2 |
|
Bedrooms Total
|
6 |
|
Constructed Date
|
1990 |
|
Cooling Type
|
Heat Pump |
|
Exterior Finish
|
Vinyl |
|
Flooring Type
|
Laminate, Porcelain Tile |
|
Foundation Type
|
Concrete |
|
Heating Fuel
|
Electric, Wood |
|
Heating Type
|
Baseboard Heaters, Heat Pump, Stove |
|
Size Interior
|
1746 Sqft |
|
Total Finished Area
|
3022 Sqft |
|
Type
|
House |
|
Utility Water
|
Well |
Parking
Land
|
Access Type
|
Year-round Access |
|
Acreage
|
Yes |
|
Sewer
|
Septic System |
|
Size Irregular
|
8450 |
|
Size Total
|
8450 M2 |
|
Size Total Text
|
8450 M2 |
Rooms
| Level |
Type |
Length |
Width |
Dimensions |
|
Basement |
Family Room |
|
|
X |
|
Basement |
Bedroom |
|
|
X |
|
Basement |
Bedroom |
|
|
X |
|
Basement |
3pc Bathroom |
|
|
X |
|
Basement |
Office |
|
|
X |
|
Basement |
Hobby Room |
|
|
X |
|
Main Level |
Laundry Room |
|
|
X |
|
Main Level |
Bedroom |
|
|
X |
|
Main Level |
4pc Bathroom |
|
|
X |
|
Main Level |
Bedroom |
|
|
X |
|
Main Level |
Bedroom |
|
|
X |
|
Main Level |
3pc Bathroom |
|
|
X |
|
Main Level |
Bedroom |
|
|
X |
|
Main Level |
Dining Room |
|
|
X |
|
Main Level |
Living Room |
|
|
X |
|
Main Level |
Solarium |
|
|
X |
|
Main Level |
Kitchen |
|
|
X |
|
Main Level |
Mud Room |
|
|
X |
https://www.realtor.ca/real-estate/27606896/41-bannister-road-colpitts-settlement


























































































