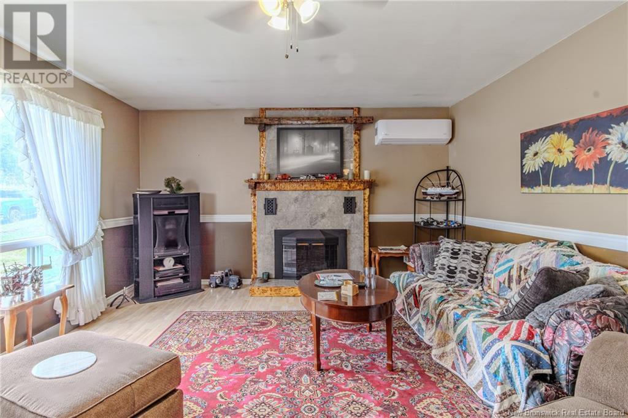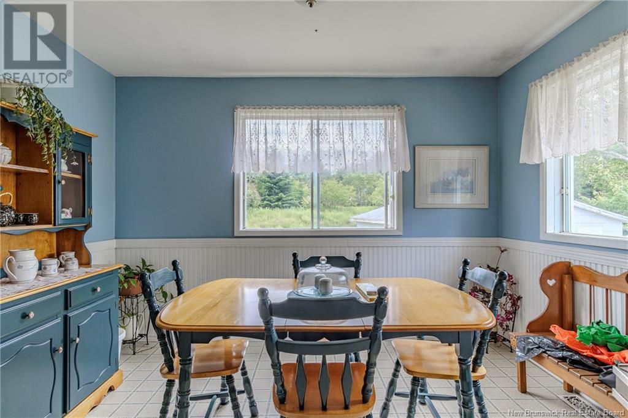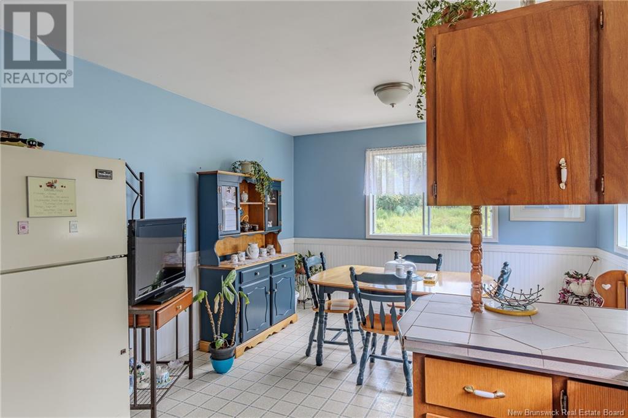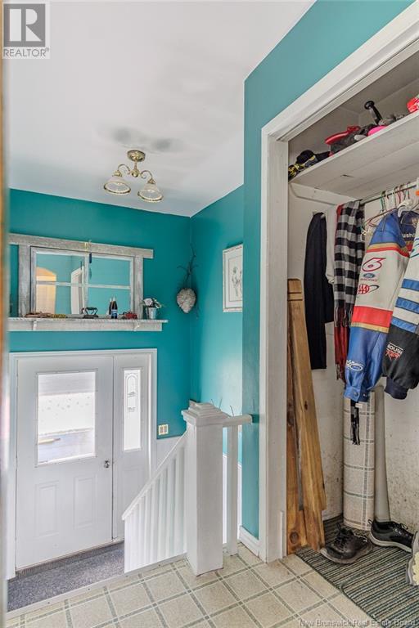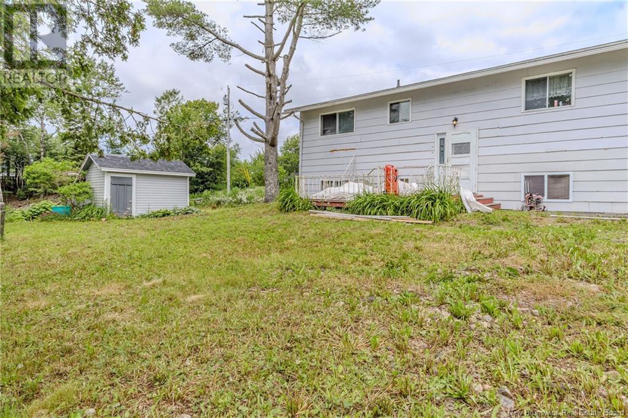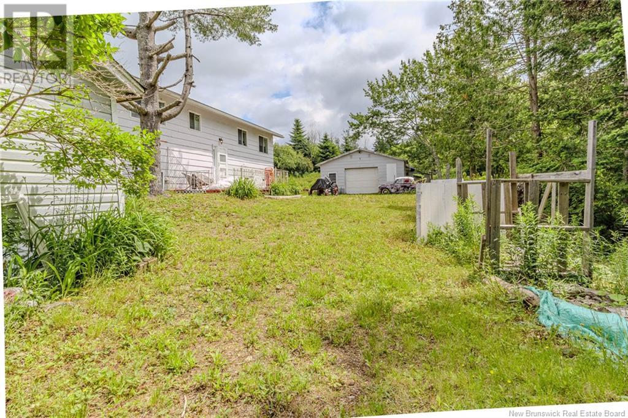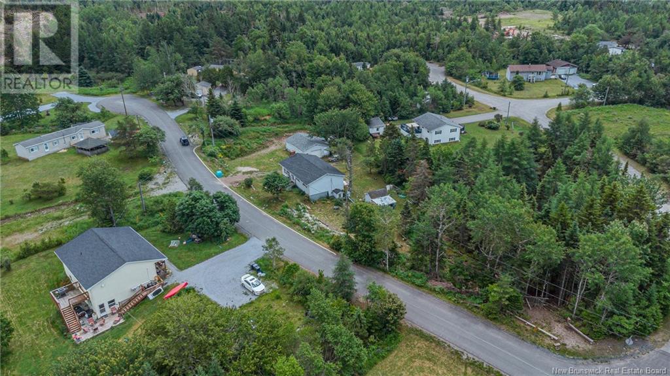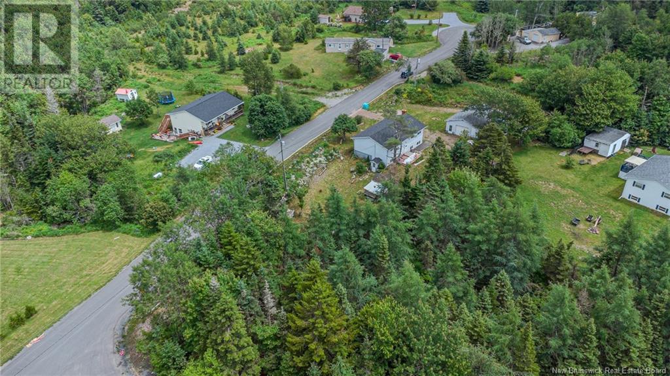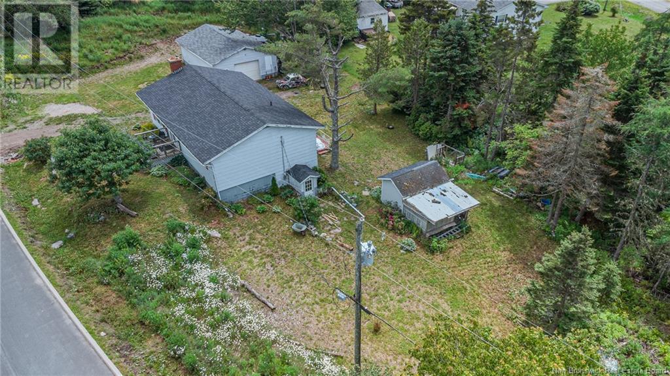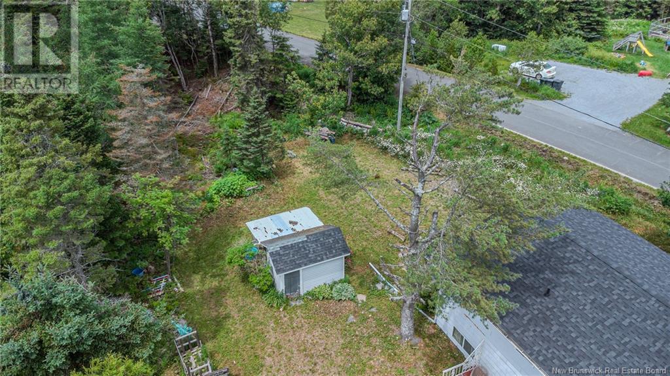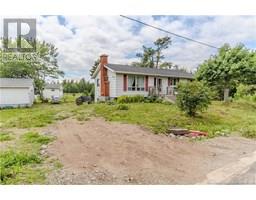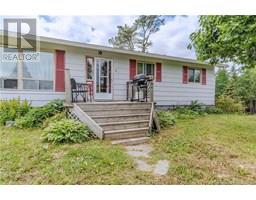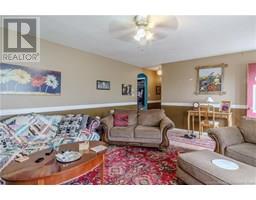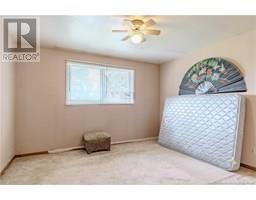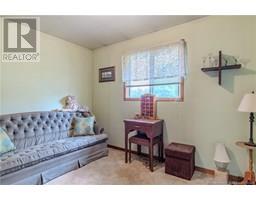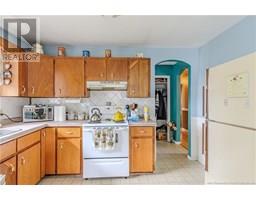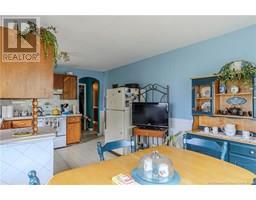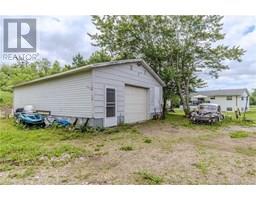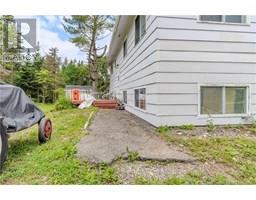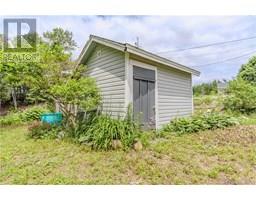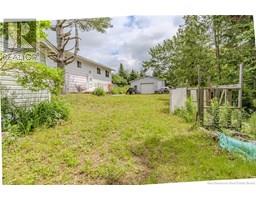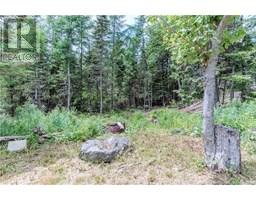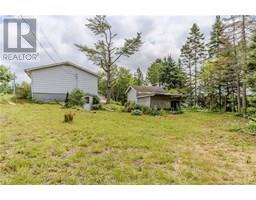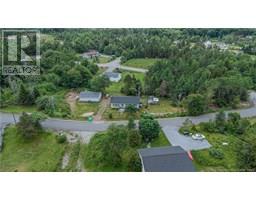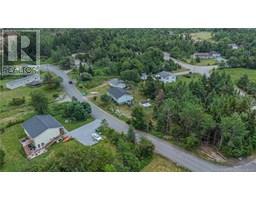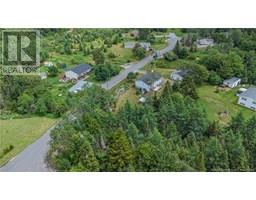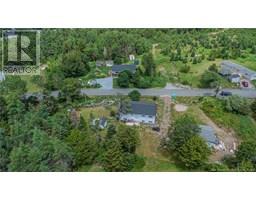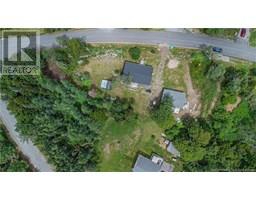3 Bedroom
2 Bathroom
1144 sqft
Heat Pump
Heat Pump, Stove
$279,000
Welcome to 4 Gautreau Road a spacious and well-built three-bedroom, two-bath home with incredible potential, nestled in the highly sought-after French Village community. Set on a mature, half-acre lot, this property offers privacy, space, and room to growperfect for those looking to personalize their next home. The impressive 32 x 24 detached garage provides ample space for vehicles, storage, or a dream workshop. Step inside to discover a generous main floor layout featuring a large living room, an open-concept kitchen and dining area, and three comfortable bedrooms, along with a full bathroom. The partially finished lower level includes a walk-out basement, rec room, half bath, and plenty of room to expandwhether you're envisioning a home office, gym, or additional living space. With solid bones and endless potential, this is your chance to transform a great house into your dream home in one of the area's most desirable neighborhoods. Dont miss outschedule your private viewing today! (id:35613)
Property Details
|
MLS® Number
|
NB122337 |
|
Property Type
|
Single Family |
Building
|
Bathroom Total
|
2 |
|
Bedrooms Above Ground
|
3 |
|
Bedrooms Total
|
3 |
|
Cooling Type
|
Heat Pump |
|
Exterior Finish
|
Colour Loc |
|
Flooring Type
|
Carpeted, Laminate |
|
Foundation Type
|
Concrete |
|
Half Bath Total
|
1 |
|
Heating Fuel
|
Electric, Wood |
|
Heating Type
|
Heat Pump, Stove |
|
Size Interior
|
1144 Sqft |
|
Total Finished Area
|
1144 Sqft |
|
Type
|
House |
|
Utility Water
|
Drilled Well, Well |
Parking
Land
|
Access Type
|
Year-round Access |
|
Acreage
|
No |
|
Sewer
|
Septic System |
|
Size Irregular
|
0.53 |
|
Size Total
|
0.53 Ac |
|
Size Total Text
|
0.53 Ac |
|
Zoning Description
|
Res |
Rooms
| Level |
Type |
Length |
Width |
Dimensions |
|
Basement |
Storage |
|
|
14' x 10' |
|
Basement |
Mud Room |
|
|
11'6'' x 11'6'' |
|
Basement |
Bath (# Pieces 1-6) |
|
|
7' x 4'8'' |
|
Basement |
Recreation Room |
|
|
13'7'' x 20' |
|
Basement |
Laundry Room |
|
|
18' x 11' |
|
Main Level |
Kitchen/dining Room |
|
|
18'5'' x 11'6'' |
|
Main Level |
Primary Bedroom |
|
|
12' x 12' |
|
Main Level |
Bedroom |
|
|
10'9'' x 9'1'' |
|
Main Level |
Bath (# Pieces 1-6) |
|
|
11'7'' x 4'8'' |
|
Main Level |
Bedroom |
|
|
11' x 11' |
|
Main Level |
Living Room |
|
|
20'4'' x 14'1'' |
https://www.realtor.ca/real-estate/28566680/4-gautreau-road-rothesay







