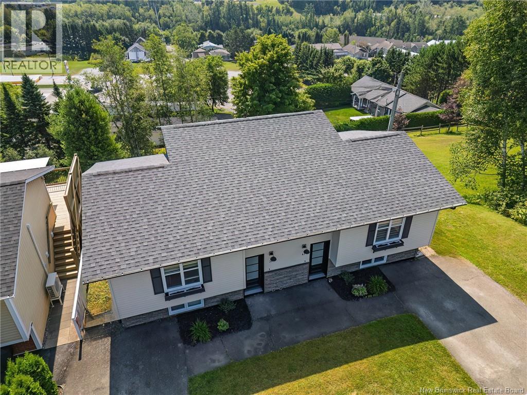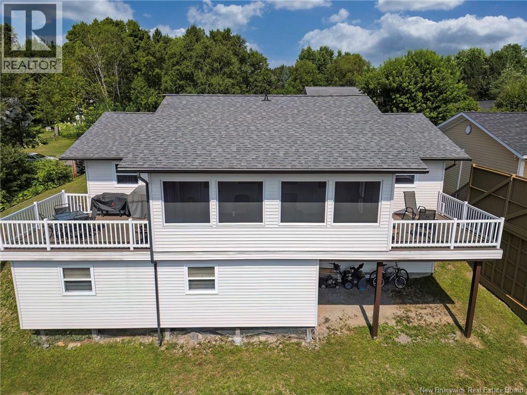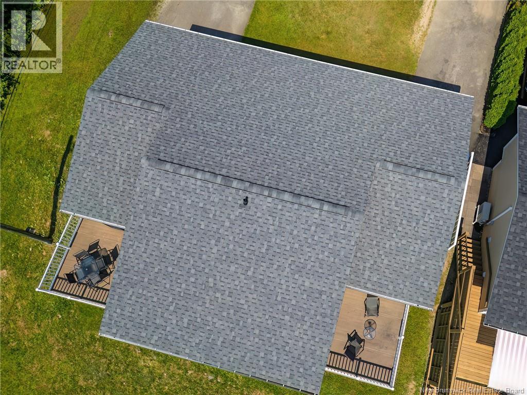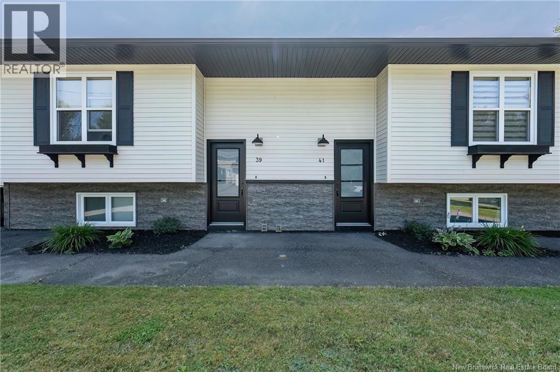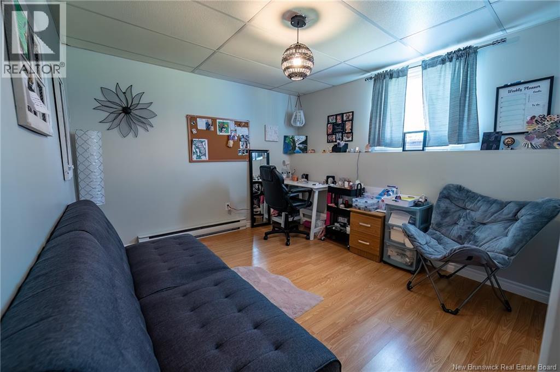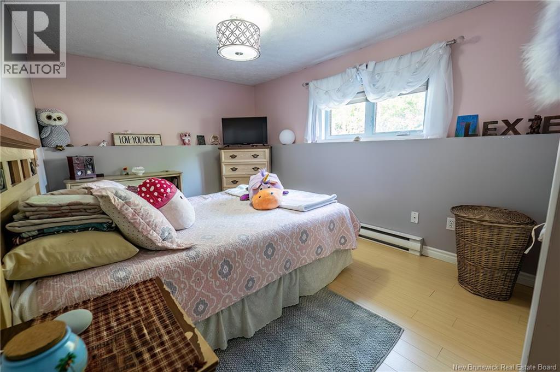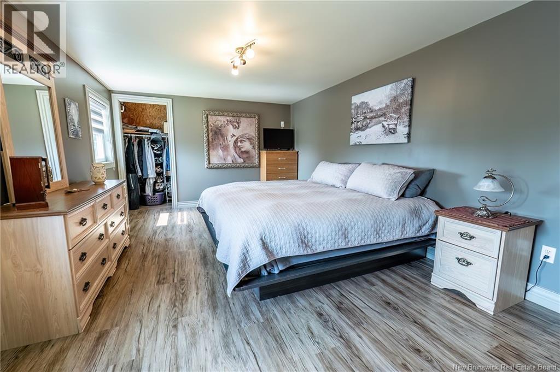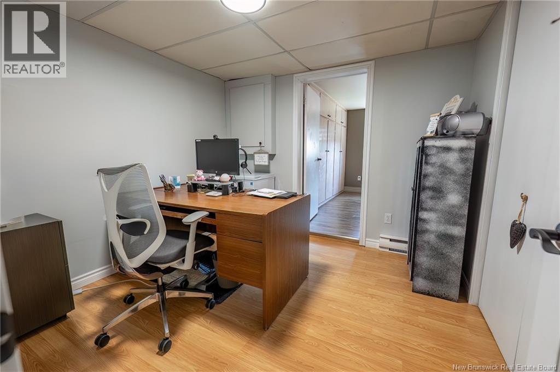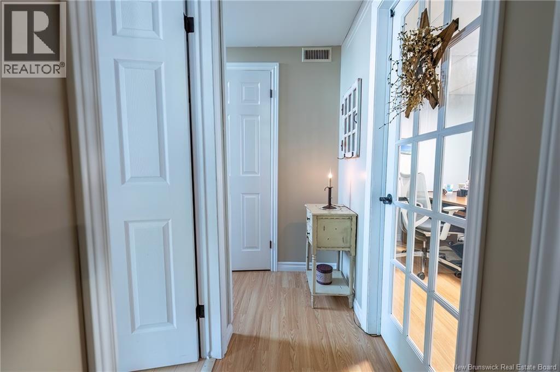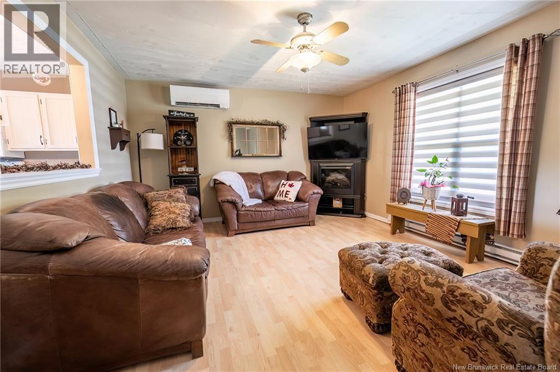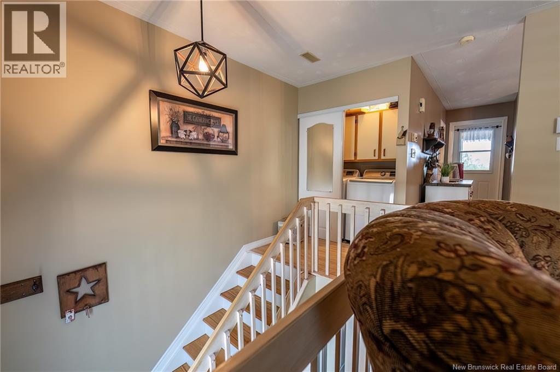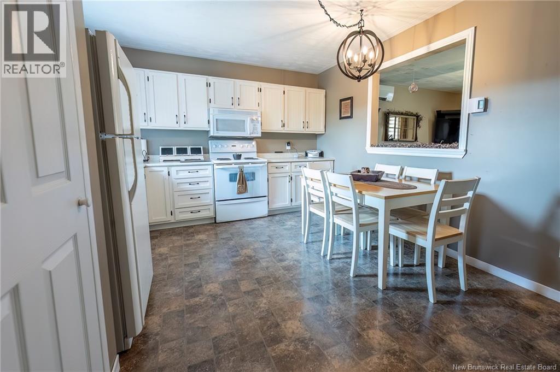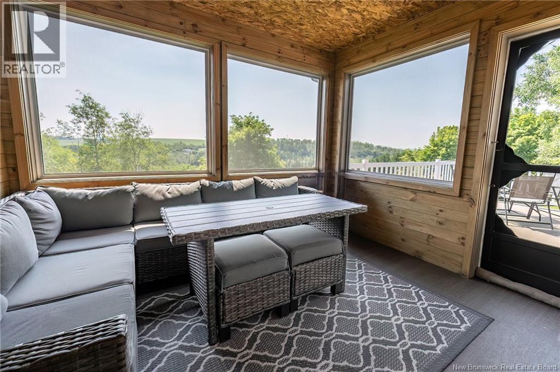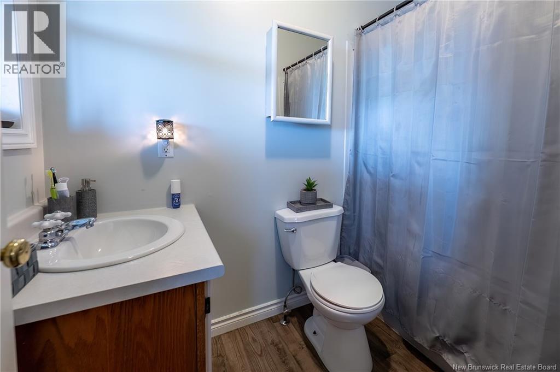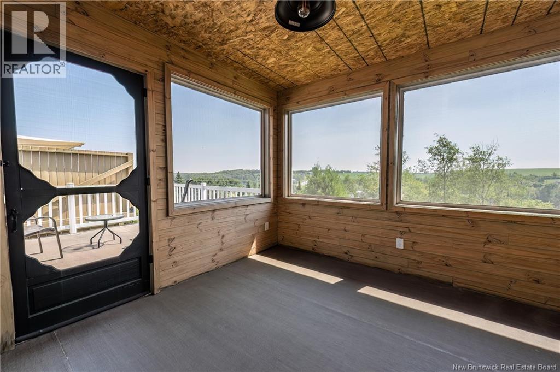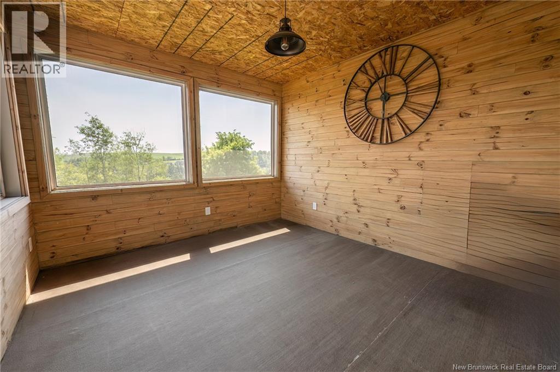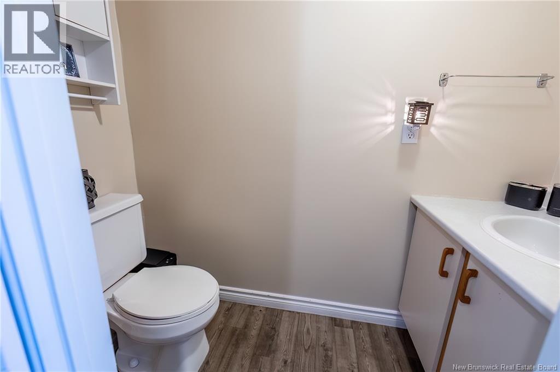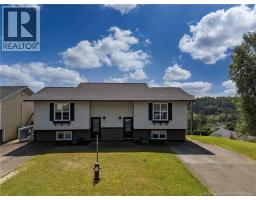6 Bedroom
4 Bathroom
894 sqft
Baseboard Heaters, Forced Air
Landscaped
$499,000
Duplex for Sale Investment or Multi-Generational Living! Fantastic opportunity! Whether youre looking for a smart investment, a home that helps pay the bills, or a perfect setup for multi-generational living, this duplex offers it all. Live in one unit and rent the other, or have extended family close while still enjoying privacy. Extensive renovations completed in 2021 include a new roof, siding, underground power lines, new front doors, a heat pump (1 unit), and screened porchesplus so much more! Both units feature a similar layout: upon entry, a few steps lead to the bright living room, kitchen, full bath, and laundry area, with direct access to your beautiful screened porch and deck. Unit 41 boasts a finished basement with 3 bedrooms, including an oversized primary with walk-in closet, a half bath, and office space. Unit 39 offers 3 spacious bedrooms in the basement along with a half bath. Located in a great area with breathtaking views of open fields, mature trees, and the roads surrounding Grand Falls, this property is truly a gem! (id:35613)
Property Details
|
MLS® Number
|
NB124806 |
|
Property Type
|
Single Family |
|
Equipment Type
|
Water Heater |
|
Features
|
Balcony/deck/patio |
|
Rental Equipment Type
|
Water Heater |
|
Structure
|
Shed |
Building
|
Bathroom Total
|
4 |
|
Bedrooms Below Ground
|
6 |
|
Bedrooms Total
|
6 |
|
Constructed Date
|
1989 |
|
Exterior Finish
|
Vinyl |
|
Flooring Type
|
Laminate, Other |
|
Foundation Type
|
Concrete |
|
Half Bath Total
|
2 |
|
Heating Fuel
|
Electric |
|
Heating Type
|
Baseboard Heaters, Forced Air |
|
Size Interior
|
894 Sqft |
|
Total Finished Area
|
1900 Sqft |
|
Type
|
House |
|
Utility Water
|
Municipal Water |
Land
|
Access Type
|
Year-round Access |
|
Acreage
|
No |
|
Landscape Features
|
Landscaped |
|
Sewer
|
Municipal Sewage System |
|
Size Irregular
|
1137 |
|
Size Total
|
1137 M2 |
|
Size Total Text
|
1137 M2 |
Rooms
| Level |
Type |
Length |
Width |
Dimensions |
|
Basement |
Bedroom |
|
|
9' x 15' |
|
Basement |
Bedroom |
|
|
9' x 12' |
|
Basement |
Bath (# Pieces 1-6) |
|
|
7' x 3' |
|
Basement |
Bedroom |
|
|
9' x 9' |
|
Basement |
Bath (# Pieces 1-6) |
|
|
7' x 3' |
|
Basement |
Bedroom |
|
|
12' x 10' |
|
Basement |
Office |
|
|
9' x 9' |
|
Basement |
Bedroom |
|
|
11' x 18' |
|
Basement |
Bedroom |
|
|
9' x 14' |
|
Main Level |
Kitchen |
|
|
11' x 17' |
|
Main Level |
Bath (# Pieces 1-6) |
|
|
5' x 7' |
|
Main Level |
Living Room |
|
|
13' x 15' |
|
Main Level |
Bath (# Pieces 1-6) |
|
|
5' x 7' |
|
Main Level |
Kitchen |
|
|
11' x 17' |
|
Main Level |
Living Room |
|
|
16' x 13' |
https://www.realtor.ca/real-estate/28725894/39-41-belair-street-grand-falls



