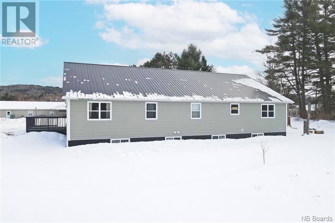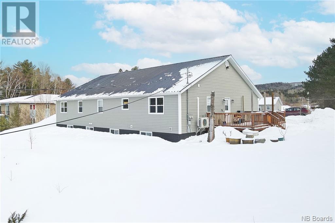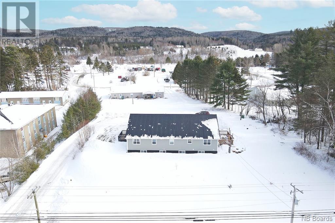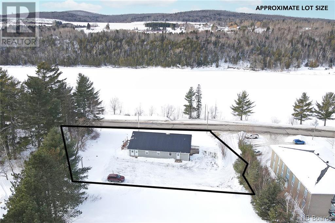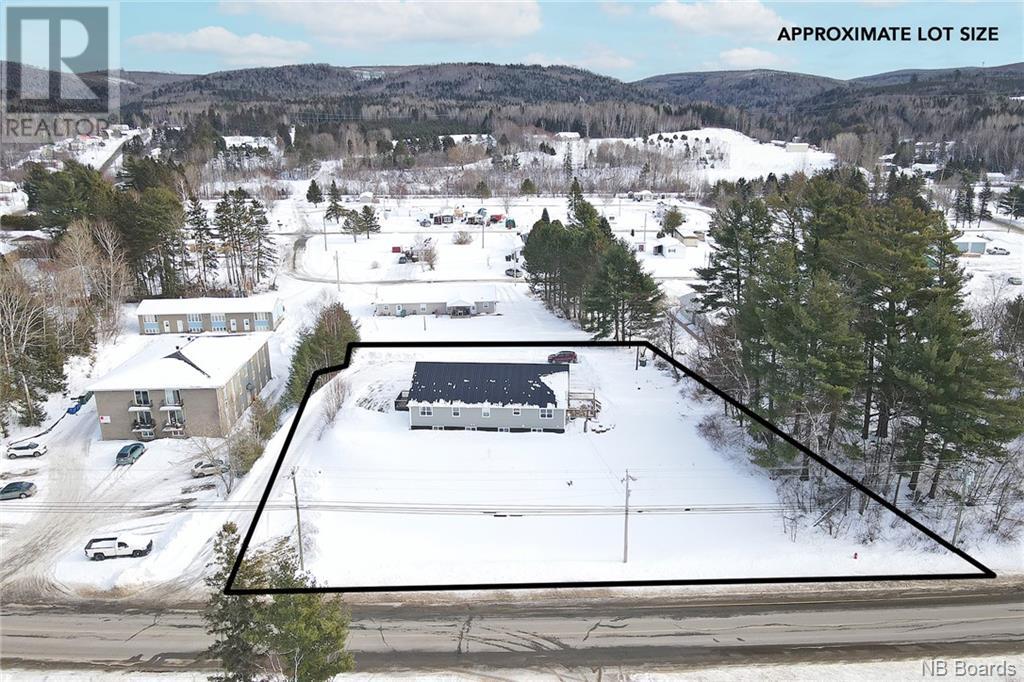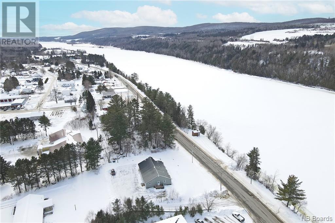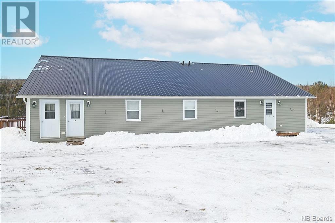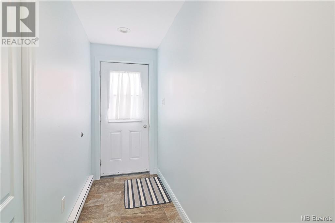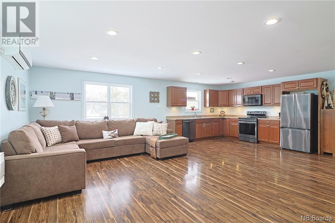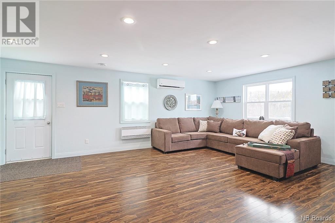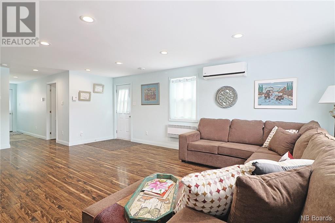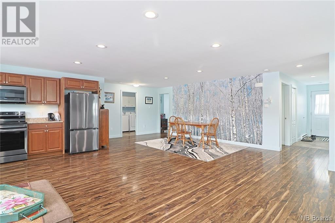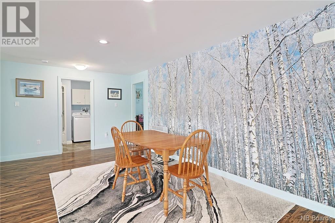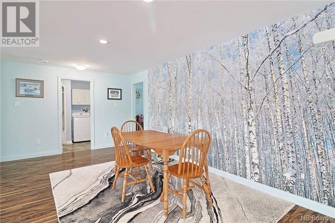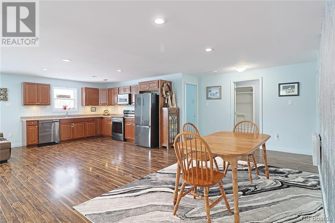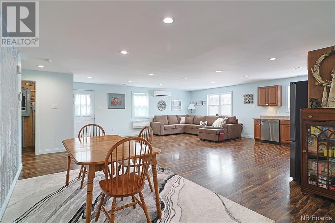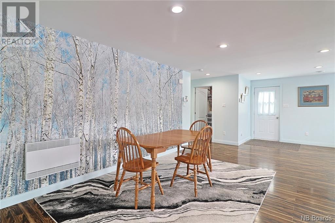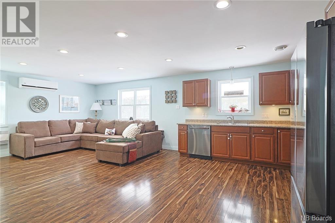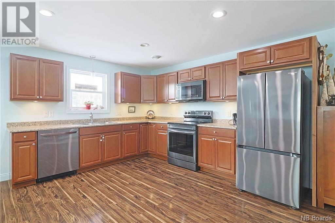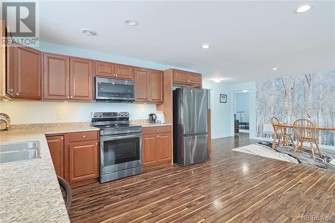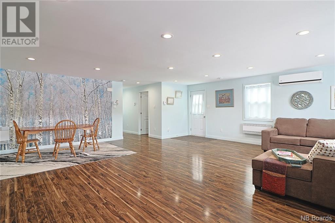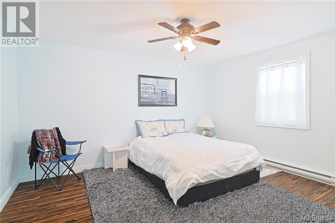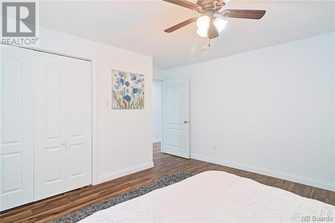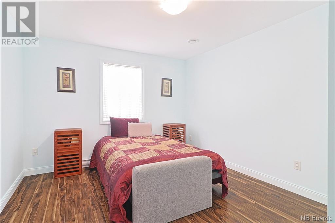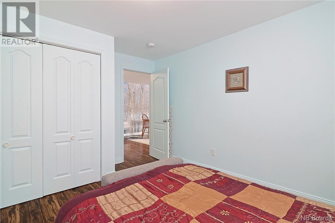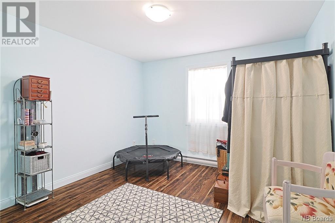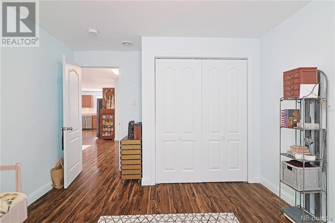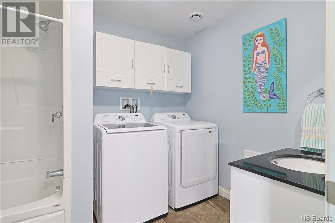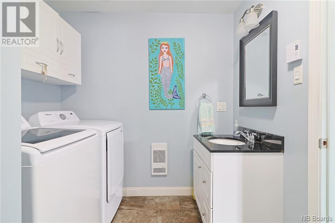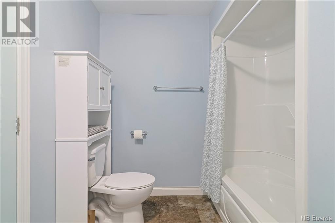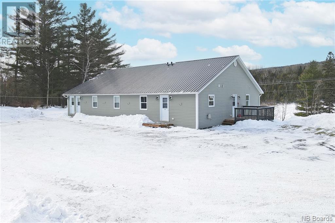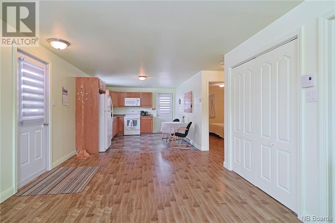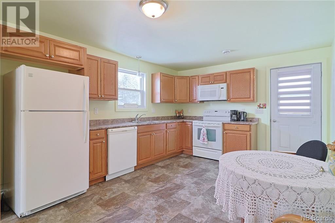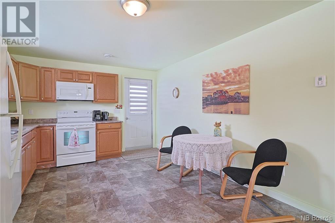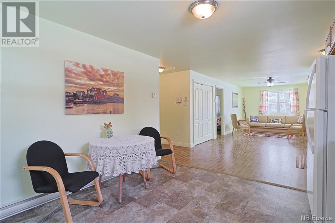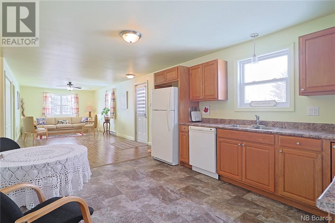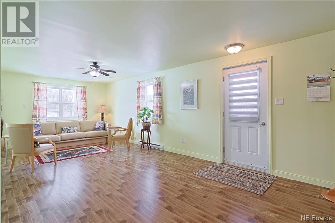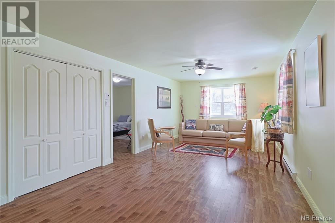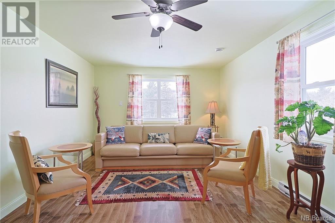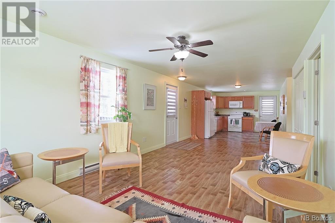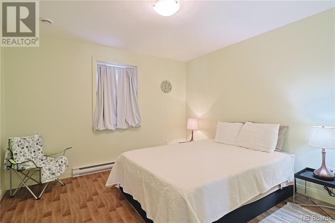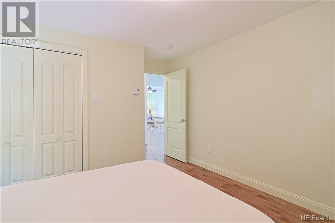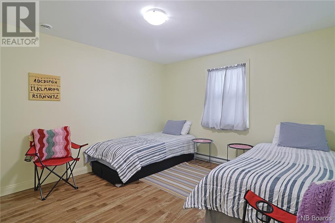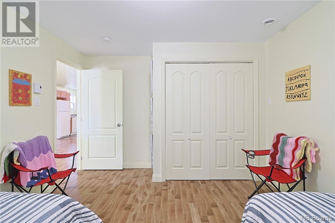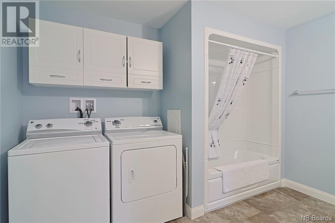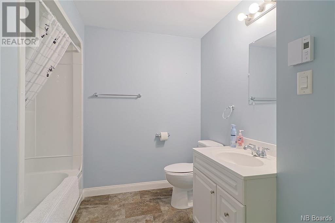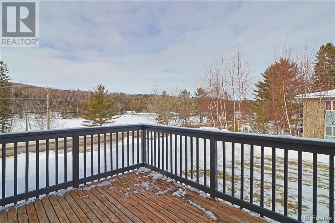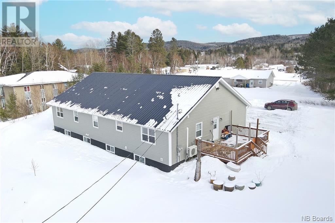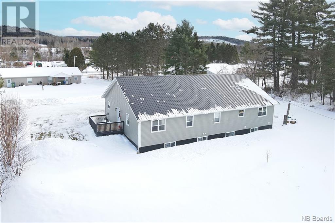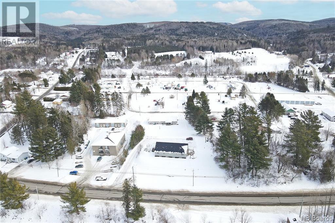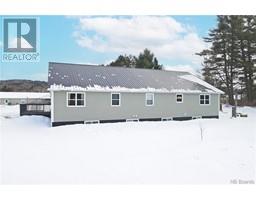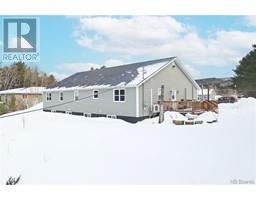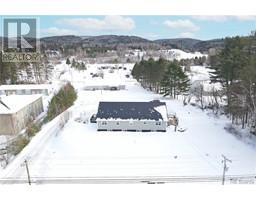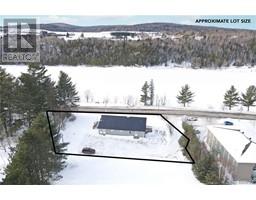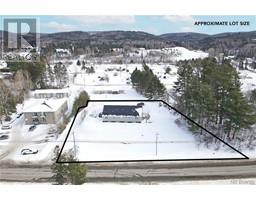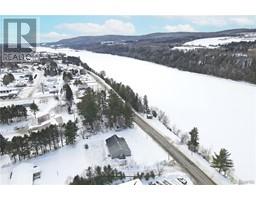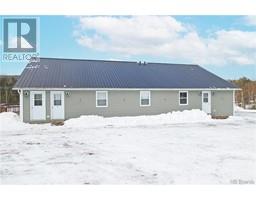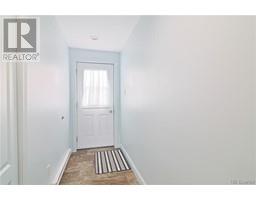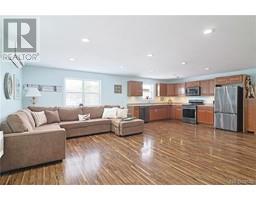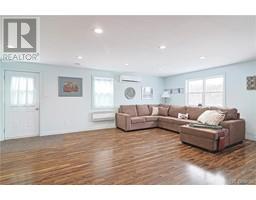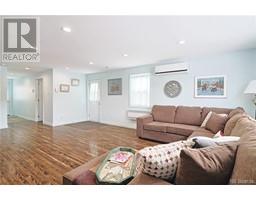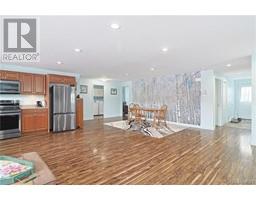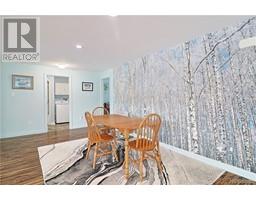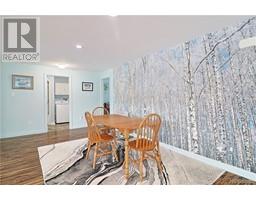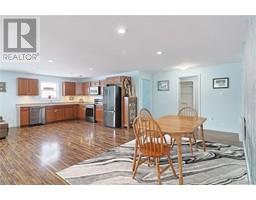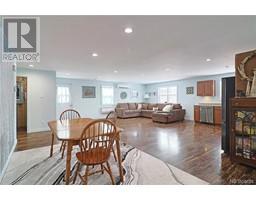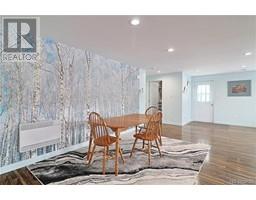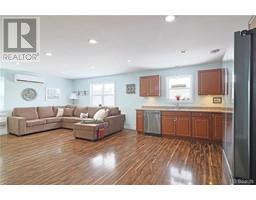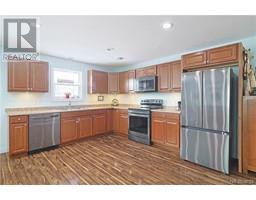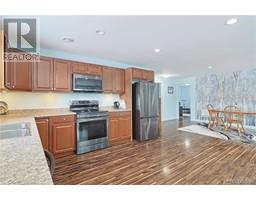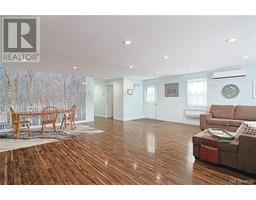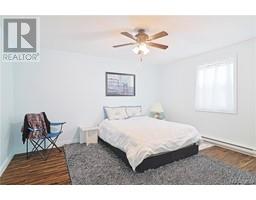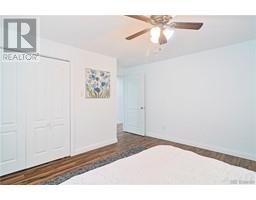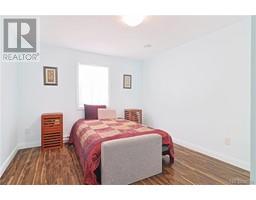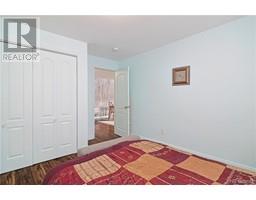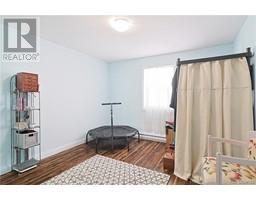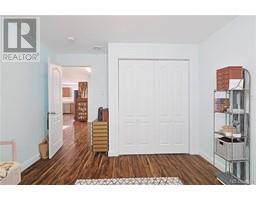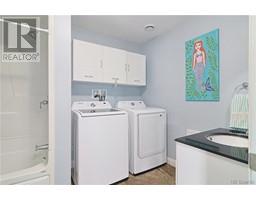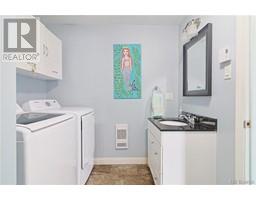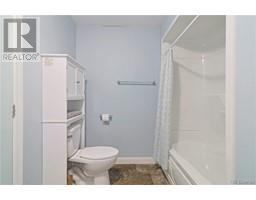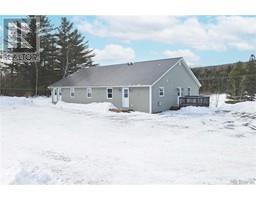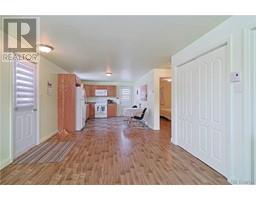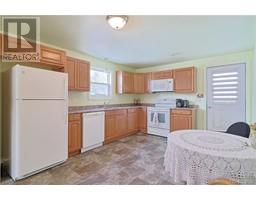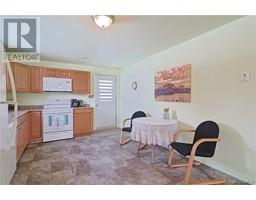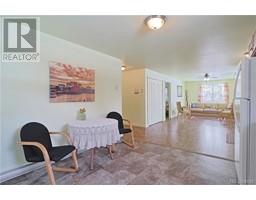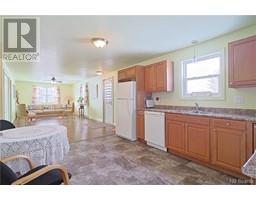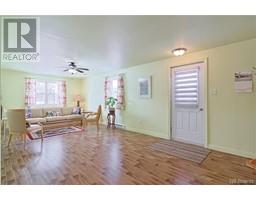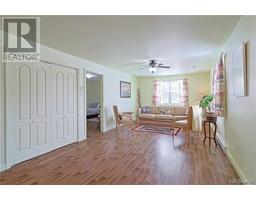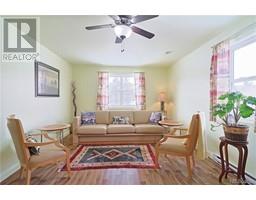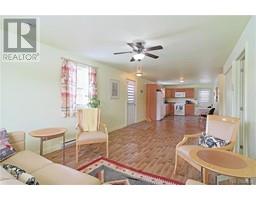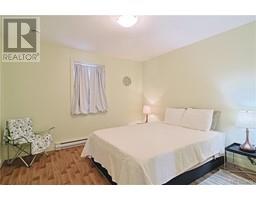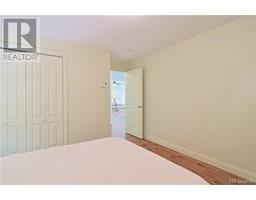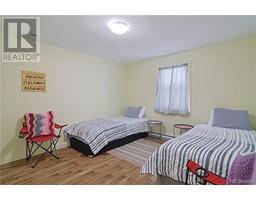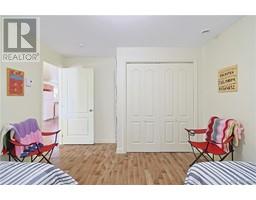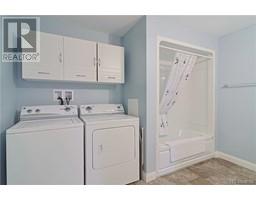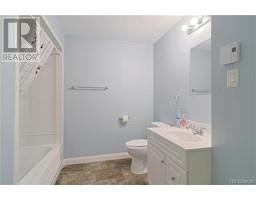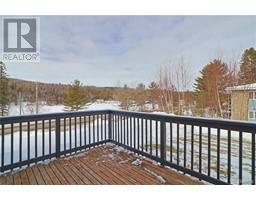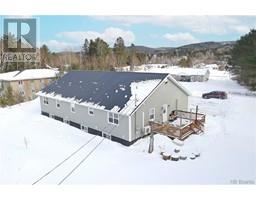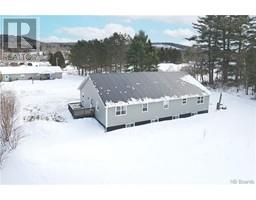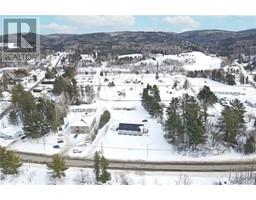5 Bedroom
2 Bathroom
2400
Bungalow
Baseboard Heaters
Landscaped
$420,000
Located in beautiful Perth-Andover & boasting a stunning River view, this Duplex home could be your next investment. Completely rebuilt from the ground up in 2014 with new insulation in the exterior walls, updated wiring including heat trace in the eavestroughs, and RV parking in the yard. More upgrades include the plumbing, light fixtures in the kitchen and bathrooms, new blown insulation in the attic + metal roof all in 2014. Both Units have their own decks, air exchangers, 200 AMP's + a generator panel. Current vendor has done new window treatments and newly sprayed insulation throughout the whole basement perimeter wall. Driveway & parking has been restructured, French drains put in, landscaping and proper grade sloping completed. Excellent extras offered here. (Unit B currently rents $170/night, Owner Nets $123/night. Through Vrbo) Plenty of options here... Grannie flat, a tenant or AirB&B choices. Unit A is 3 Bedroom with 1 Bathroom and Laundry. Bright, spacious, fresh paint & open concept with new appliances including the Washer/Dryer. Unit B is cozier, open concept, 2 Bedrooms, 1 bathroom, dishwasher, fridge, stove, microwave rangehood, W/D and a new hot water tank. Used as an Air B&B (through Vrbo bookings), this unit has been a steady income for the owner. (id:35613)
Property Details
|
MLS® Number
|
NB095544 |
|
Property Type
|
Single Family |
|
Equipment Type
|
None |
|
Features
|
Balcony/deck/patio |
|
Rental Equipment Type
|
None |
Building
|
Bathroom Total
|
2 |
|
Bedrooms Above Ground
|
5 |
|
Bedrooms Total
|
5 |
|
Architectural Style
|
Bungalow |
|
Basement Type
|
Full |
|
Constructed Date
|
1949 |
|
Exterior Finish
|
Vinyl |
|
Flooring Type
|
Laminate |
|
Foundation Type
|
Concrete |
|
Heating Fuel
|
Electric |
|
Heating Type
|
Baseboard Heaters |
|
Roof Material
|
Metal |
|
Roof Style
|
Unknown |
|
Stories Total
|
1 |
|
Size Interior
|
2400 |
|
Total Finished Area
|
2400 Sqft |
|
Type
|
House |
|
Utility Water
|
Municipal Water |
Land
|
Access Type
|
Year-round Access |
|
Acreage
|
No |
|
Landscape Features
|
Landscaped |
|
Sewer
|
Municipal Sewage System |
|
Size Irregular
|
2488 |
|
Size Total
|
2488 M2 |
|
Size Total Text
|
2488 M2 |
Rooms
| Level |
Type |
Length |
Width |
Dimensions |
|
Main Level |
Bedroom |
|
|
11'2'' x 10'10'' |
|
Main Level |
Bedroom |
|
|
11'5'' x 11'3'' |
|
Main Level |
Other |
|
|
11'7'' x 14'0'' |
|
Main Level |
Bedroom |
|
|
11'6'' x 10'10'' |
|
Main Level |
Bathroom |
|
|
11'0'' x 7'3'' |
|
Main Level |
Kitchen |
|
|
14'0'' x 10'7'' |
|
Main Level |
Bathroom |
|
|
10'10'' x 7'4'' |
|
Main Level |
Living Room |
|
|
11'7'' x 14'1'' |
|
Main Level |
Bedroom |
|
|
11'5'' x 10'10'' |
|
Main Level |
Primary Bedroom |
|
|
12'3'' x 13'9'' |
|
Main Level |
Living Room |
|
|
14'0'' x 13'0'' |
|
Main Level |
Dining Room |
|
|
18'4'' x 10'11'' |
https://www.realtor.ca/real-estate/26473267/388-east-riverside-drive-perth-andover
