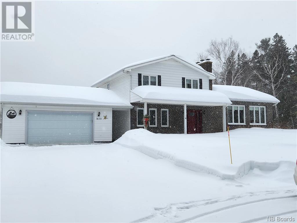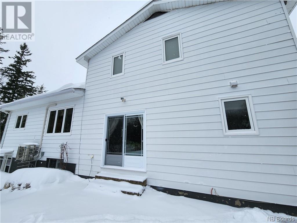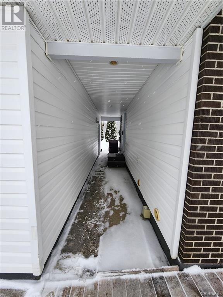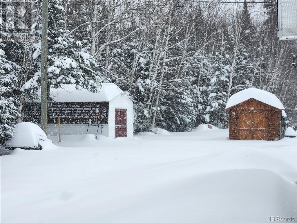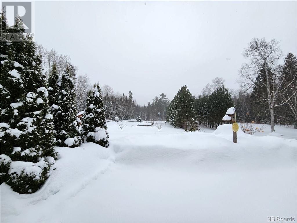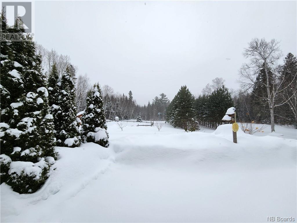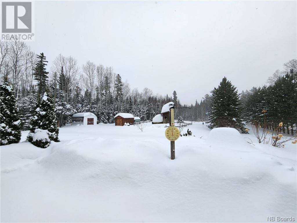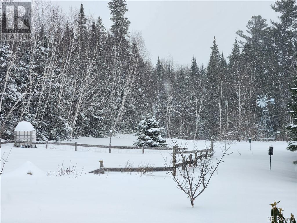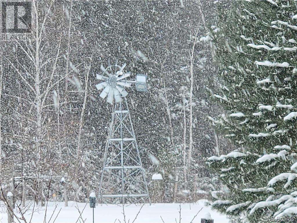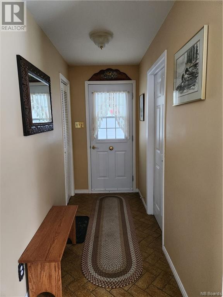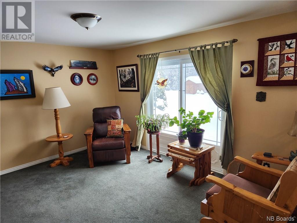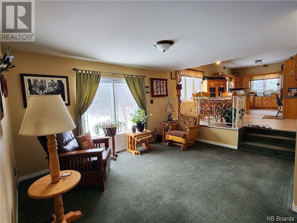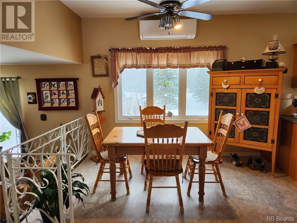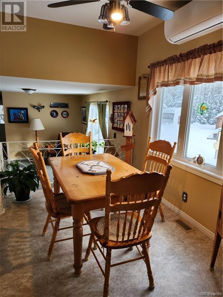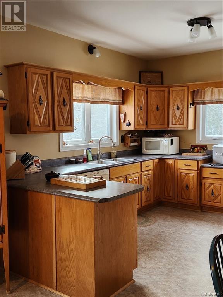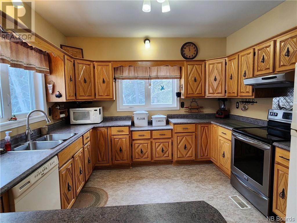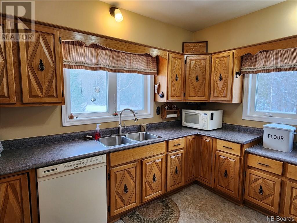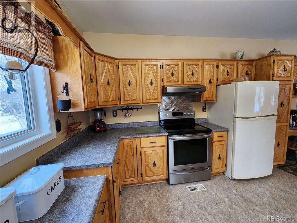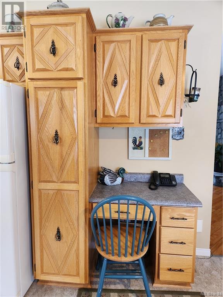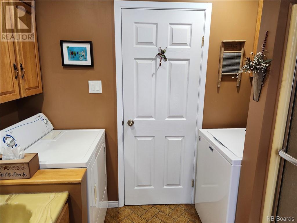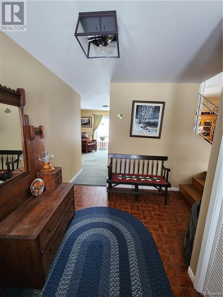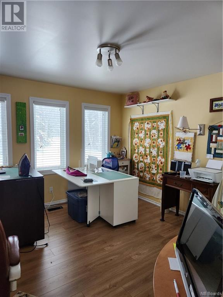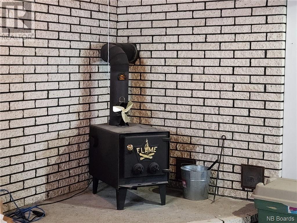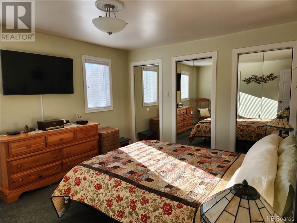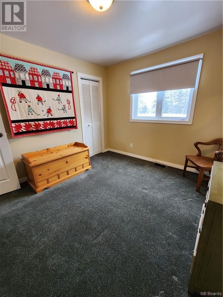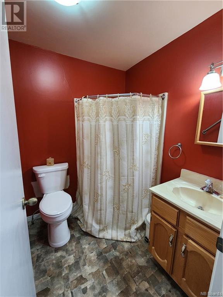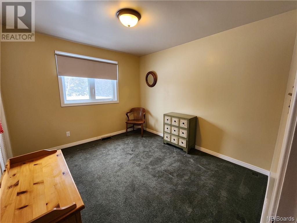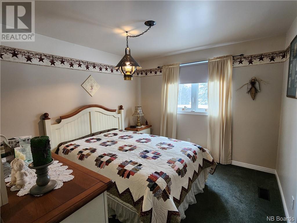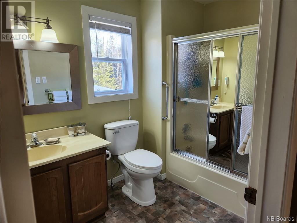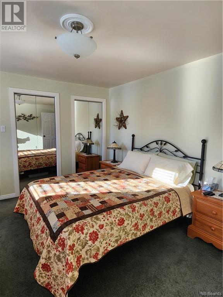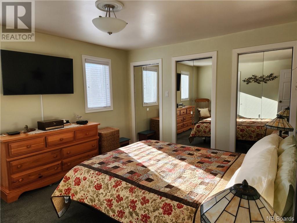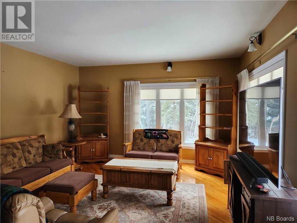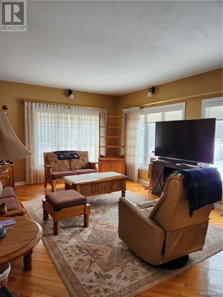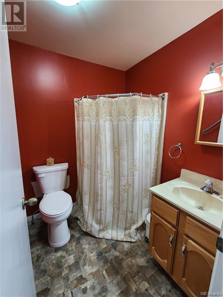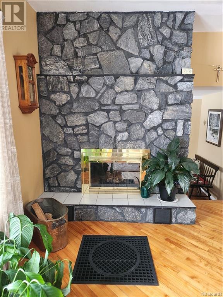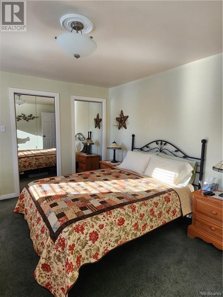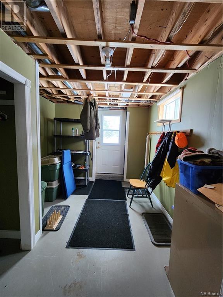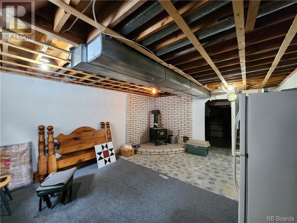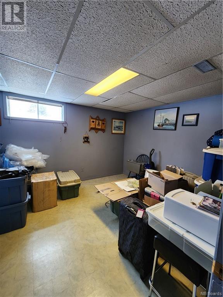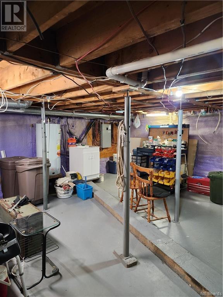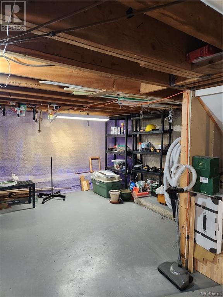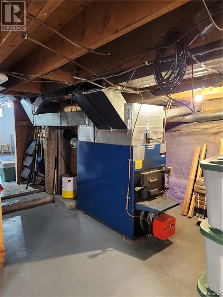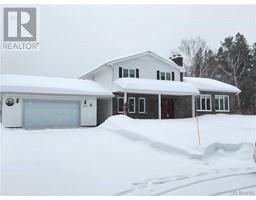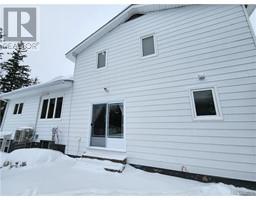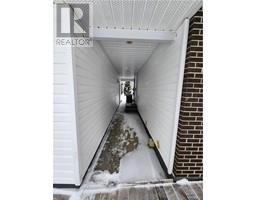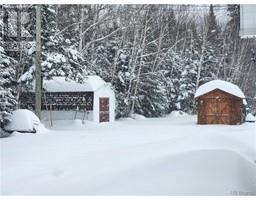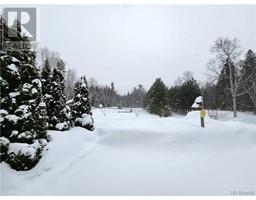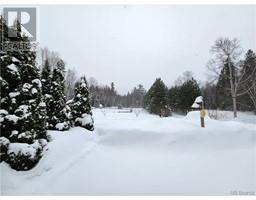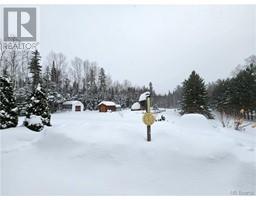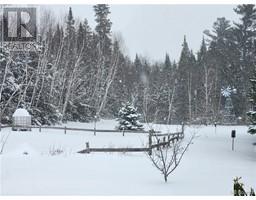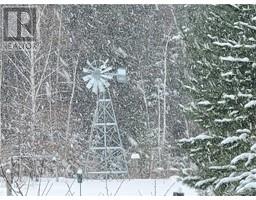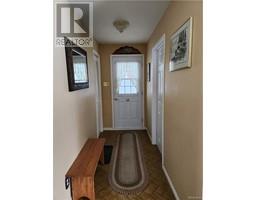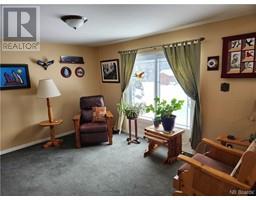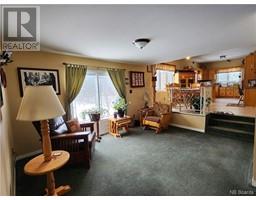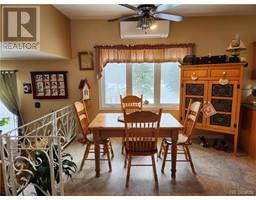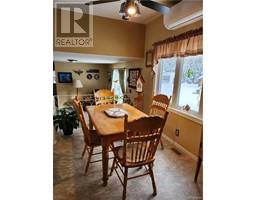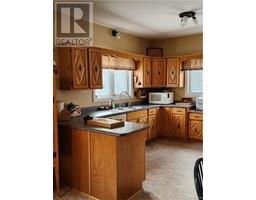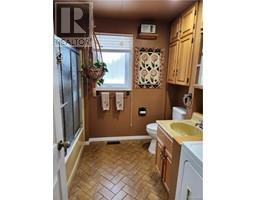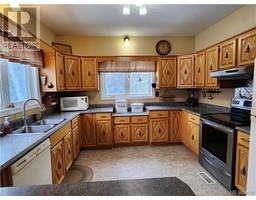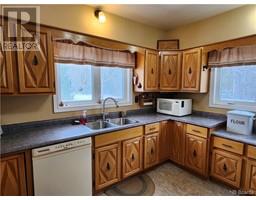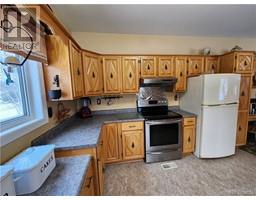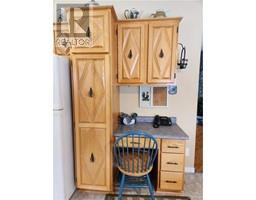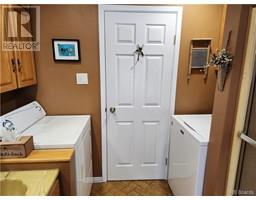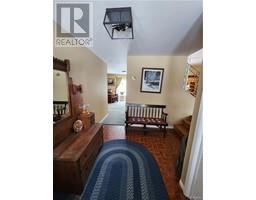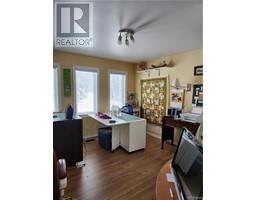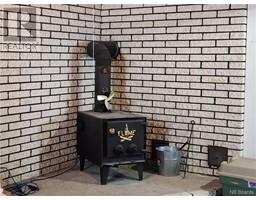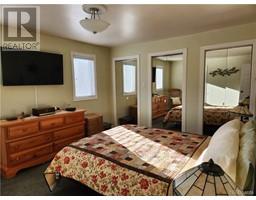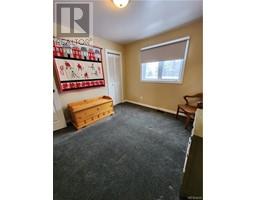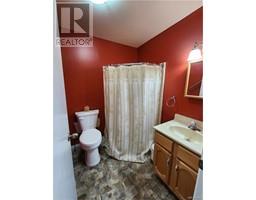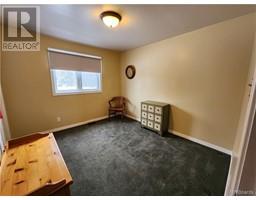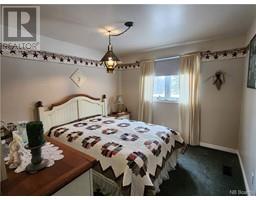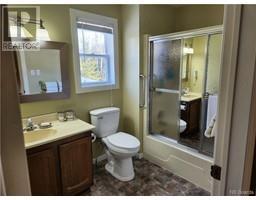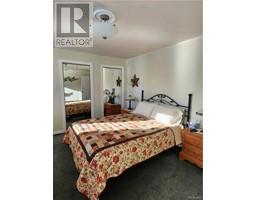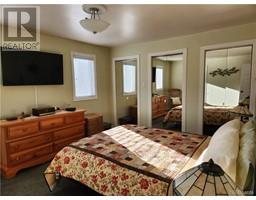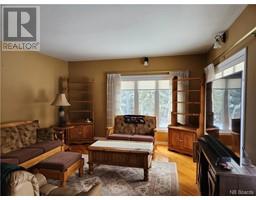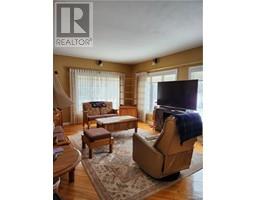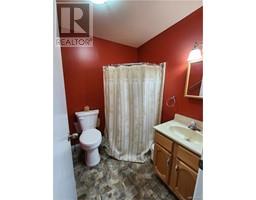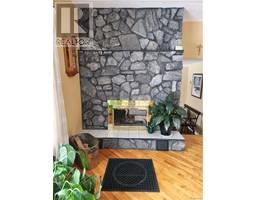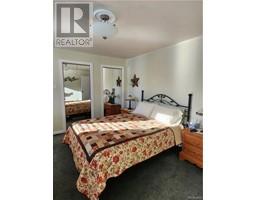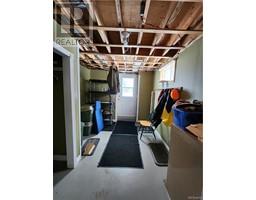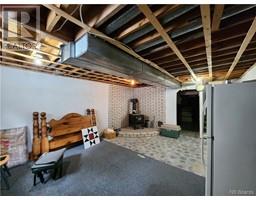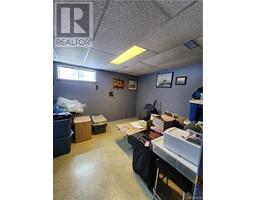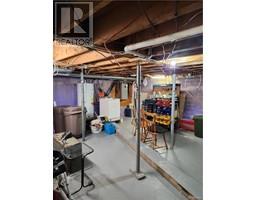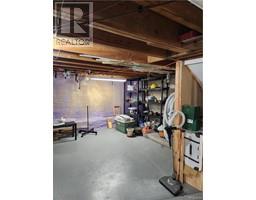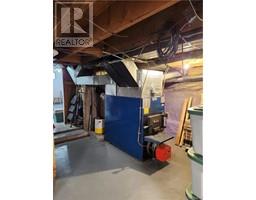4 Bedroom
3 Bathroom
1358
4 Level
Heat Pump
Forced Air, Heat Pump
Acreage
$399,900
9 1/2 ACRES ACROSS FROM TETAGOUCHE FALLS This property is perfect for nature lovers. The treed lot offers a ton of privacy and has a trail that leads to the back of the property, great for walks or even snowshoeing. The pond is spring fed with a windmill to keep it aerated. A large garden , fruit trees and a hen house makes it a perfect start for homesteaders. Inside you will find 4 levels, the main floor has a large entrance way leading to a large bright family room that has patio doors leading to the backyard. It also has a large office or den and a 4pc bathroom with laundry. Take a few steps up and you will find an eat in kitchen and living room with a fireplace. The large windows allow for beautiful natural light at all times of the day. Upstairs there are 3 good size bedrooms, another 4pc bathroom and in the master bedroom there is a 3pc bathroom as well. Downstairs there is a fourth bedroom, tons of storage and a large room that is currently a blank canvas that has a woodstove, this could be a great rec room for the kids. There is also a walk out from the basement to your beautiful backyard. (id:35613)
Property Details
|
MLS® Number
|
NB095715 |
|
Property Type
|
Single Family |
|
Equipment Type
|
Water Heater |
|
Features
|
Treed |
|
Rental Equipment Type
|
Water Heater |
|
Structure
|
Shed |
Building
|
Bathroom Total
|
3 |
|
Bedrooms Above Ground
|
3 |
|
Bedrooms Below Ground
|
1 |
|
Bedrooms Total
|
4 |
|
Architectural Style
|
4 Level |
|
Constructed Date
|
1979 |
|
Cooling Type
|
Heat Pump |
|
Exterior Finish
|
Brick |
|
Flooring Type
|
Carpeted, Vinyl, Concrete, Wood |
|
Foundation Type
|
Concrete |
|
Heating Fuel
|
Oil, Wood |
|
Heating Type
|
Forced Air, Heat Pump |
|
Roof Material
|
Asphalt Shingle |
|
Roof Style
|
Unknown |
|
Size Interior
|
1358 |
|
Total Finished Area
|
1358 Sqft |
|
Type
|
House |
|
Utility Water
|
Well |
Parking
Land
|
Access Type
|
Year-round Access |
|
Acreage
|
Yes |
|
Sewer
|
Septic System |
|
Size Irregular
|
9.5 |
|
Size Total
|
9.5 Ac |
|
Size Total Text
|
9.5 Ac |
Rooms
| Level |
Type |
Length |
Width |
Dimensions |
|
Second Level |
Living Room |
|
|
14'2'' x 23'7'' |
|
Second Level |
Kitchen |
|
|
24'3'' x 11'7'' |
|
Third Level |
Bedroom |
|
|
10'9'' x 9'9'' |
|
Third Level |
Bath (# Pieces 1-6) |
|
|
6'1'' x 6'5'' |
|
Third Level |
Primary Bedroom |
|
|
11'8'' x 14'0'' |
|
Third Level |
Bedroom |
|
|
9'9'' x 10'5'' |
|
Basement |
Storage |
|
|
23'2'' x 26'1'' |
|
Basement |
Recreation Room |
|
|
19'5'' x 14'6'' |
|
Basement |
Other |
|
|
10'8'' x 9'1'' |
|
Basement |
Bedroom |
|
|
10'6'' x 12'7'' |
|
Main Level |
Other |
|
|
14'2'' x 12'8'' |
|
Main Level |
4pc Bathroom |
|
|
8'3'' x 8'4'' |
|
Main Level |
Office |
|
|
13'2'' x 14'0'' |
|
Main Level |
Other |
|
|
6'6'' x 10'7'' |
https://www.realtor.ca/real-estate/26498729/3633-route-180-south-tetagouche
