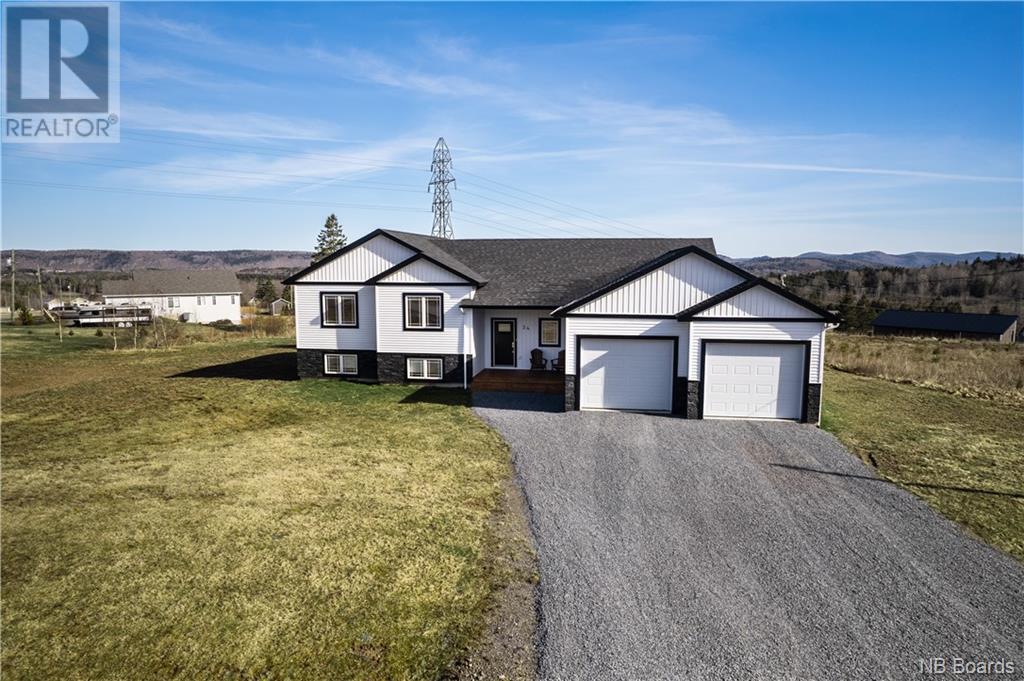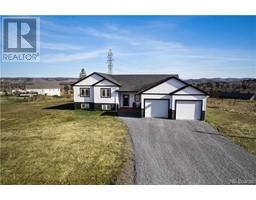3 Bedroom
3 Bathroom
1697
Baseboard Heaters
Acreage
Landscaped
$535,000
Welcome to this stunning three bedroom, three and a half bathroom custom-built home with breathtaking water views situated on a lot . This modern residence boasts an array of features designed for comfort and luxury living. As you step inside, you'll be greeted by a spacious layout highlighted by hardwood flooring and elegant porcelain tile accents. The heart of the home is the gourmet kitchen, featuring granite countertops, stainless steel appliances, a walk-in pantry, and ample cabinet space. The master bedroom is a true retreat, complete with an ensuite bathroom featuring a walk-in closet and a separate shower. Two additional bedrooms offer flexibility for family, guests or a home office. Outside, enjoy the tranquility of water views from the back porch or entertain guests on the front and back decks, perfect for summer gatherings. The rough-in for heat pumps provides efficient heating and cooling options year-round. Don't miss this opportunity to own a meticulously designed home in a coveted location with all the modern comforts and stunning views you desire. Make sure to check out the virtual tour video. (id:35613)
Property Details
|
MLS® Number
|
NB098546 |
|
Property Type
|
Single Family |
|
Equipment Type
|
Water Heater |
|
Features
|
Balcony/deck/patio |
|
Rental Equipment Type
|
Water Heater |
|
Structure
|
Shed |
Building
|
Bathroom Total
|
3 |
|
Bedrooms Above Ground
|
3 |
|
Bedrooms Total
|
3 |
|
Constructed Date
|
2023 |
|
Exterior Finish
|
Stone, Vinyl |
|
Flooring Type
|
Porcelain Tile, Wood |
|
Foundation Type
|
Concrete |
|
Half Bath Total
|
1 |
|
Heating Fuel
|
Electric |
|
Heating Type
|
Baseboard Heaters |
|
Roof Material
|
Asphalt Shingle |
|
Roof Style
|
Unknown |
|
Size Interior
|
1697 |
|
Total Finished Area
|
2581 Sqft |
|
Type
|
House |
|
Utility Water
|
Drilled Well, Well |
Parking
Land
|
Access Type
|
Year-round Access |
|
Acreage
|
Yes |
|
Landscape Features
|
Landscaped |
|
Size Irregular
|
1.16 |
|
Size Total
|
1.16 Ac |
|
Size Total Text
|
1.16 Ac |
Rooms
| Level |
Type |
Length |
Width |
Dimensions |
|
Second Level |
3pc Bathroom |
|
|
10'4'' x 5'6'' |
|
Second Level |
Bedroom |
|
|
9'8'' x 12'0'' |
|
Second Level |
Bedroom |
|
|
12'8'' x 10'0'' |
|
Second Level |
Primary Bedroom |
|
|
14'4'' x 13'4'' |
|
Basement |
3pc Bathroom |
|
|
8'10'' x 8'2'' |
|
Main Level |
2pc Bathroom |
|
|
X |
|
Main Level |
Laundry Room |
|
|
7'2'' x 8'8'' |
|
Main Level |
Foyer |
|
|
6'0'' x 9'0'' |
|
Main Level |
Dining Room |
|
|
12'6'' x 12'0'' |
|
Main Level |
Living Room |
|
|
19'0'' x 16'0'' |
https://www.realtor.ca/real-estate/26814386/34-mcmaster-avenue-nauwigewauk


































































