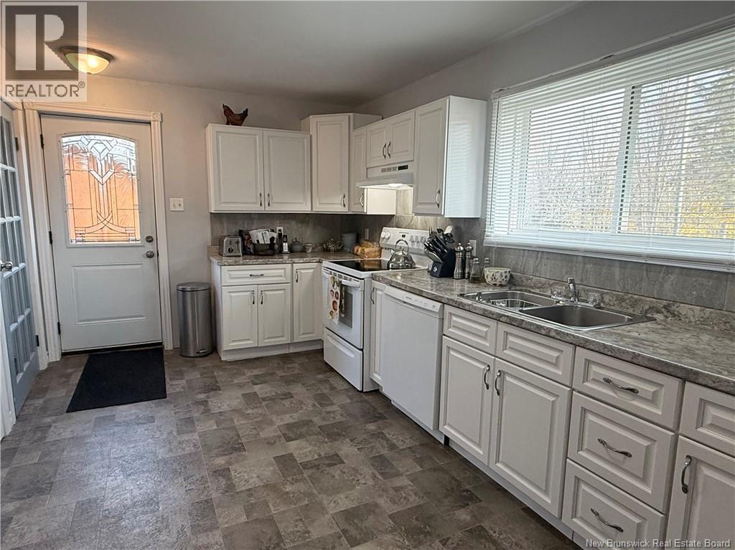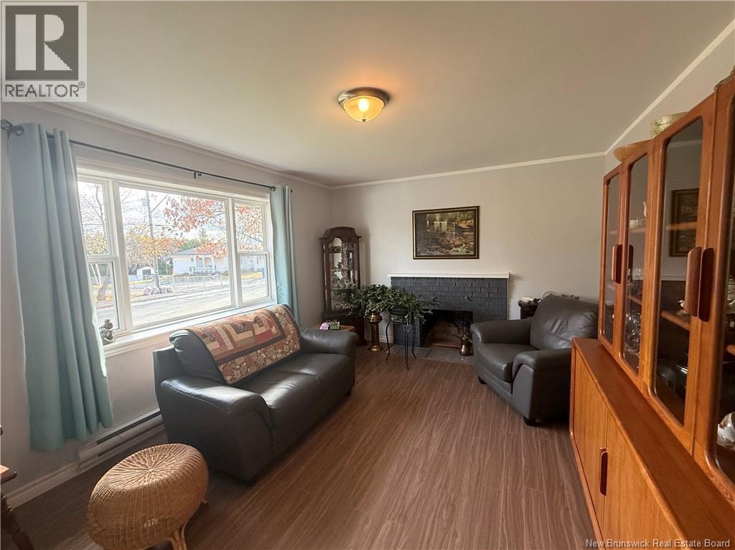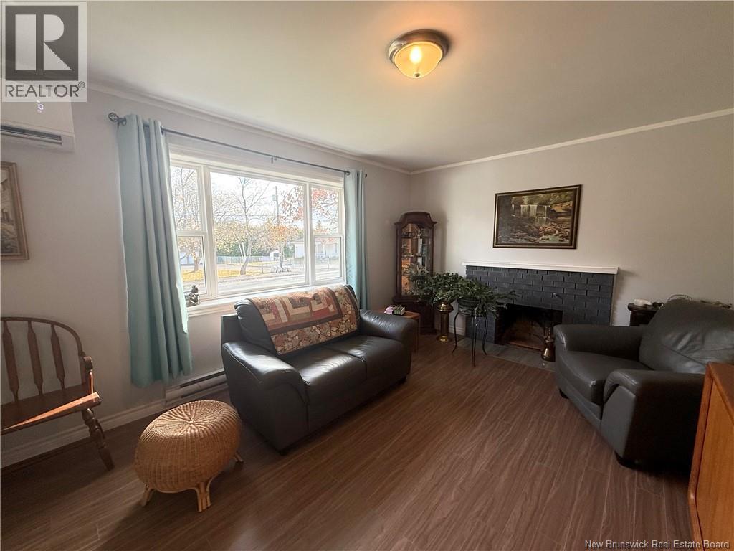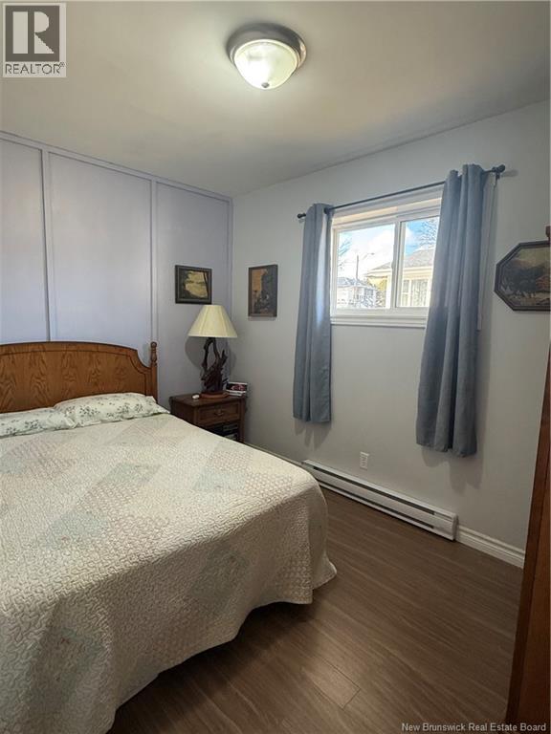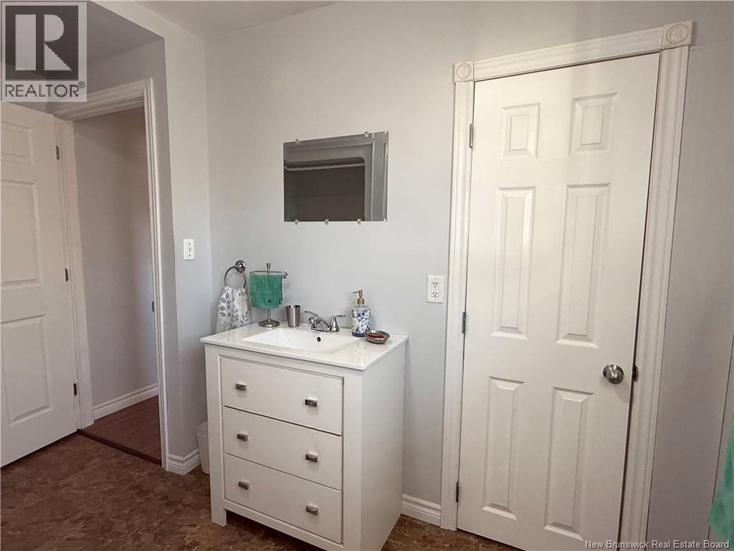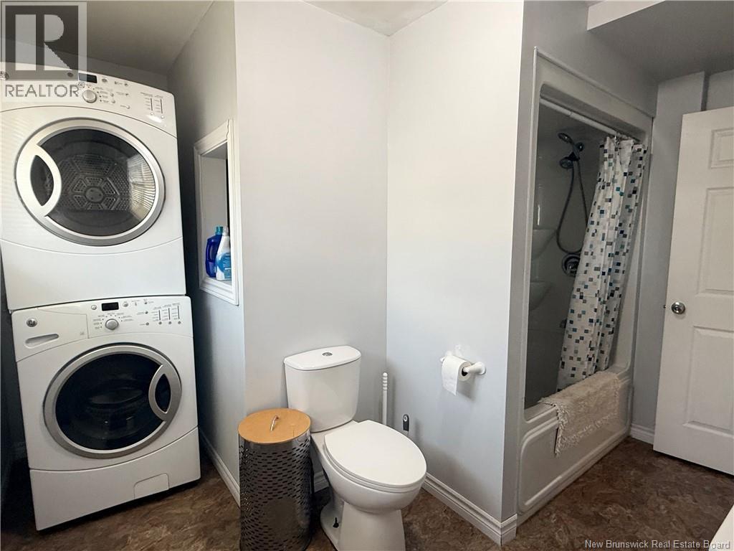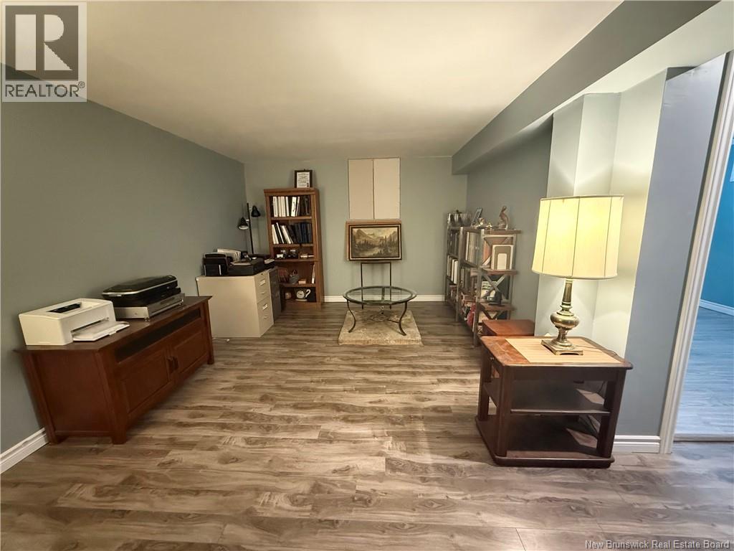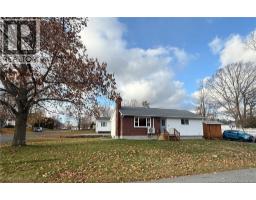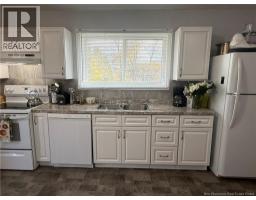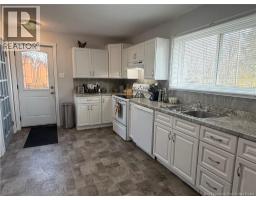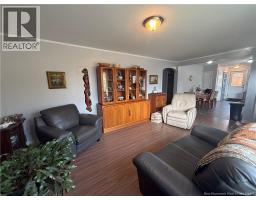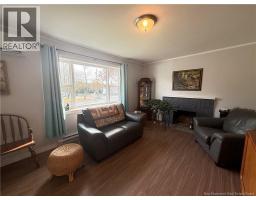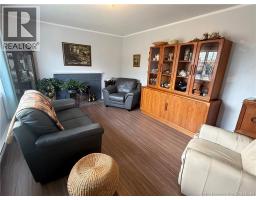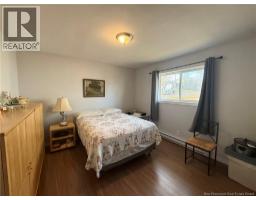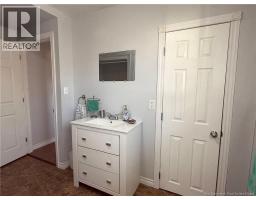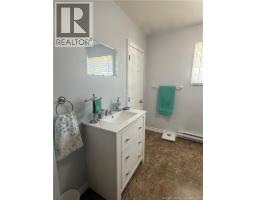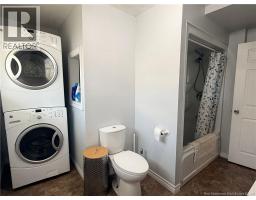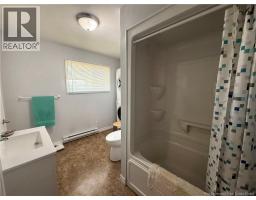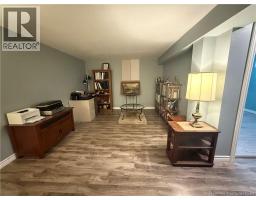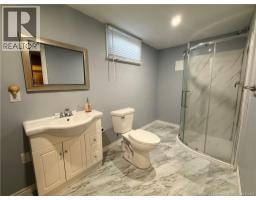2 Bedroom
2 Bathroom
1924 sqft
Bungalow
Heat Pump
Baseboard Heaters, Heat Pump
$215,000
Welcome to your next chapter in one of Miramichis most desirable neighborhoods. This updated 2-bedroom, 2-bathroom home delivers comfort and convenience with bonus features that check all the right boxes. The main level offers two spacious bedrooms, while the basement includes a non-conforming bedroomideal as a guest space, office, or hobby room. The home sits proudly on a corner lot, offering extra yard space and a bit more elbow room from the neighbors. Enjoy year-round energy efficiency with a mini split system and excellent insulation that keeps things cozy in winter and cool in summer. Fresh renovations throughout mean less time fixing and more time living. Need extra storage? A storage shed set off of the paved driveway takes care of that. Located within walking distance to downtown, you'll have shops, cafés, and daily essentials just a stroll away. Families will appreciate the close proximity to Miramichi Valley High School, and green thumbs or dog walkers will love being near Ritchie Wharf Park. If youre looking for a move-in ready home in a friendly, well-kept community, this gem might just win your heart. Please leave all offers open for 48 hours. (id:35613)
Property Details
|
MLS® Number
|
NB129989 |
|
Property Type
|
Single Family |
|
Structure
|
Shed |
Building
|
Bathroom Total
|
2 |
|
Bedrooms Above Ground
|
2 |
|
Bedrooms Total
|
2 |
|
Architectural Style
|
Bungalow |
|
Cooling Type
|
Heat Pump |
|
Exterior Finish
|
Brick, Vinyl |
|
Flooring Type
|
Laminate |
|
Foundation Type
|
Concrete |
|
Heating Fuel
|
Electric |
|
Heating Type
|
Baseboard Heaters, Heat Pump |
|
Stories Total
|
1 |
|
Size Interior
|
1924 Sqft |
|
Total Finished Area
|
1924 Sqft |
|
Utility Water
|
Municipal Water |
Land
|
Access Type
|
Year-round Access, Public Road |
|
Acreage
|
No |
|
Sewer
|
Municipal Sewage System |
|
Size Irregular
|
613 |
|
Size Total
|
613 M2 |
|
Size Total Text
|
613 M2 |
Rooms
| Level |
Type |
Length |
Width |
Dimensions |
|
Basement |
Recreation Room |
|
|
27'2'' x 15'4'' |
|
Basement |
Bath (# Pieces 1-6) |
|
|
5'10'' x 14' |
|
Basement |
Bedroom |
|
|
9'11'' x 10' |
|
Main Level |
Bath (# Pieces 1-6) |
|
|
11' x 6'9'' |
|
Main Level |
Bedroom |
|
|
7'9'' x 10'8'' |
|
Main Level |
Primary Bedroom |
|
|
11'7'' x 11'3'' |
|
Main Level |
Living Room |
|
|
11'3'' x 19'5'' |
|
Main Level |
Kitchen/dining Room |
|
|
9'7'' x 19'6'' |
https://www.realtor.ca/real-estate/29093785/335-beaumont-avenue-miramichi





