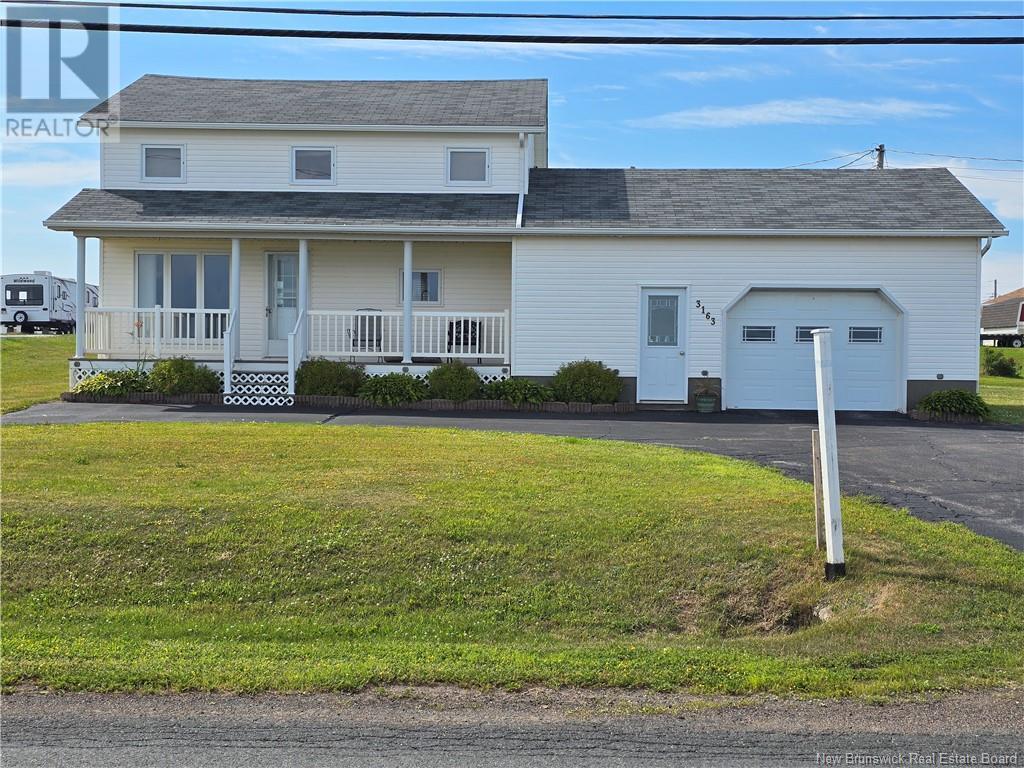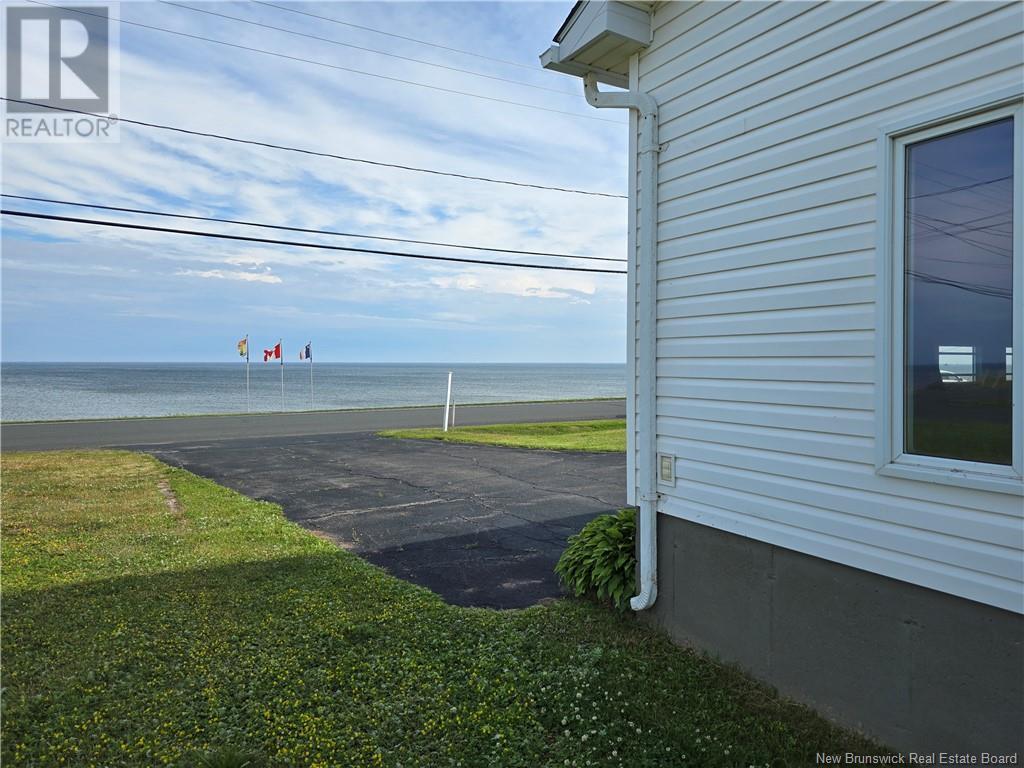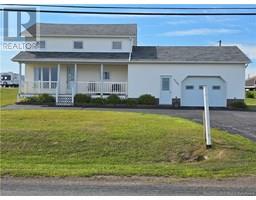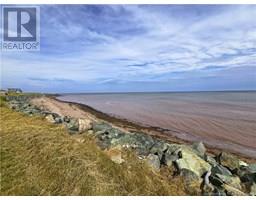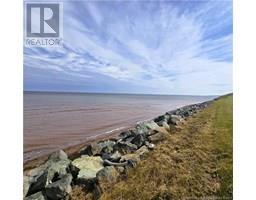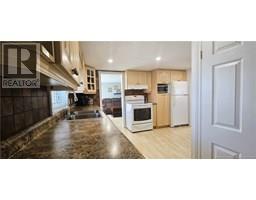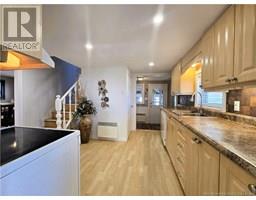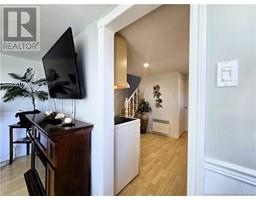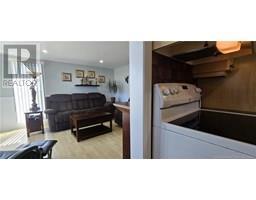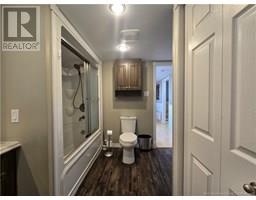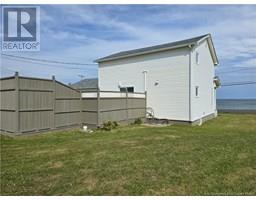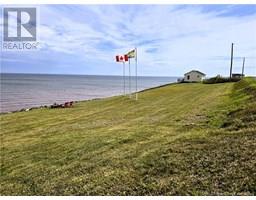2 Bedroom
2 Bathroom
1248 sqft
2 Level
Air Exchanger
Baseboard Heaters
Waterfront On Ocean
Landscaped
$250,000
Welcome to this charming waterfront property with a breathtaking view of the Gulf of St. Lawrence. Picture your mornings enjoying a coffee by the water, evenings chatting with friends over a glass of wine, or casting a line for striped bass right from your own land (two separate parcels included two PIDs). As you step inside, you're welcomed into a warm entryway that leads to a central, functional, and spacious kitchen the true heart of the home. From the kitchen, youll find a cozy living room with water views, perfect for relaxing, and a bright family room ideal for gathering with loved ones and creating beautiful memories. The updated bathroom features an air-jet tub and a convenient laundry area. This three-level home is heated with electronic convectors and includes a 200-amp electrical panel, copper wiring, plastic plumbing, central vacuum, a drilled well with submersible pump, and a cement septic tank. The basement offers a large family room, a half bath, storage space, a mechanical room, and even a perfect spot for a home hair salon. Enjoy the privacy of a large back patio, a charming front veranda, and the sea as your decor of everyday! (id:35613)
Property Details
|
MLS® Number
|
NB124016 |
|
Property Type
|
Single Family |
|
Equipment Type
|
Water Heater |
|
Features
|
Level Lot, Beach, Balcony/deck/patio |
|
Rental Equipment Type
|
Water Heater |
|
Structure
|
None |
|
Water Front Name
|
Golf St-laurent |
|
Water Front Type
|
Waterfront On Ocean |
Building
|
Bathroom Total
|
2 |
|
Bedrooms Above Ground
|
2 |
|
Bedrooms Total
|
2 |
|
Architectural Style
|
2 Level |
|
Constructed Date
|
1975 |
|
Cooling Type
|
Air Exchanger |
|
Exterior Finish
|
Vinyl |
|
Flooring Type
|
Laminate |
|
Foundation Type
|
Concrete |
|
Half Bath Total
|
1 |
|
Heating Fuel
|
Electric |
|
Heating Type
|
Baseboard Heaters |
|
Size Interior
|
1248 Sqft |
|
Total Finished Area
|
1872 Sqft |
|
Type
|
House |
|
Utility Water
|
Drilled Well, Well |
Parking
Land
|
Access Type
|
Year-round Access |
|
Acreage
|
No |
|
Landscape Features
|
Landscaped |
|
Sewer
|
Septic System |
|
Size Irregular
|
0.7 |
|
Size Total
|
0.7 Ac |
|
Size Total Text
|
0.7 Ac |
Rooms
| Level |
Type |
Length |
Width |
Dimensions |
|
Second Level |
Primary Bedroom |
|
|
14'4'' x 9'0'' |
|
Basement |
Storage |
|
|
4'9'' x 9'11'' |
|
Basement |
Other |
|
|
7'2'' x 5'9'' |
|
Basement |
Family Room |
|
|
15'5'' x 15'8'' |
|
Main Level |
Bedroom |
|
|
16'6'' x 10'0'' |
|
Main Level |
4pc Bathroom |
|
|
10'9'' x 9'6'' |
|
Main Level |
Dining Room |
|
|
9'8'' x 13'10'' |
|
Main Level |
Living Room |
|
|
12'0'' x 12'6'' |
|
Main Level |
Kitchen |
|
|
12'6'' x 9'0'' |
|
Main Level |
Foyer |
|
|
4'10'' x 11'4'' |
https://www.realtor.ca/real-estate/28673425/3163-rte-305-pigeon-hill
