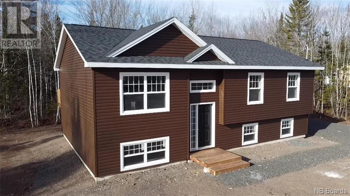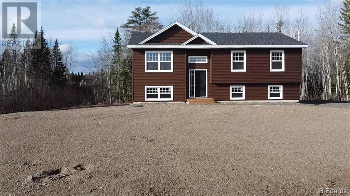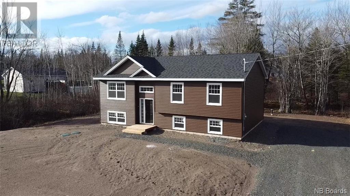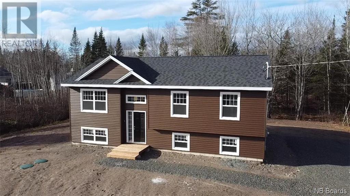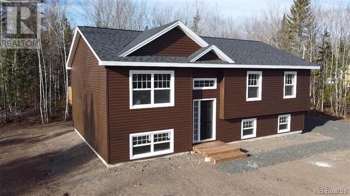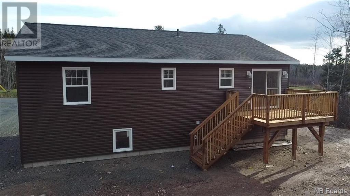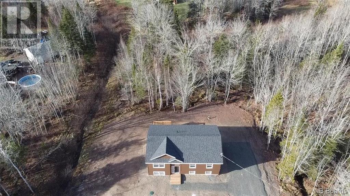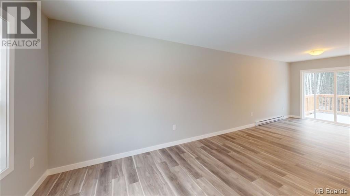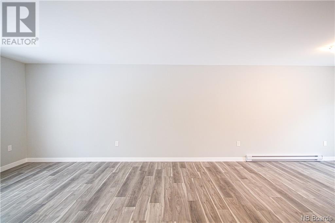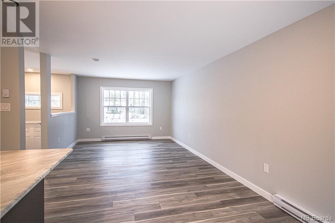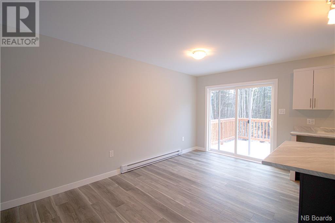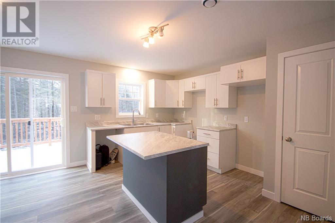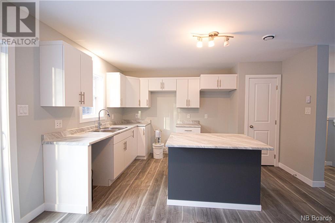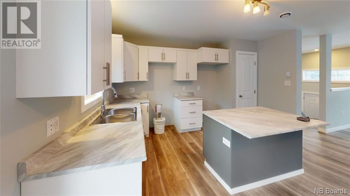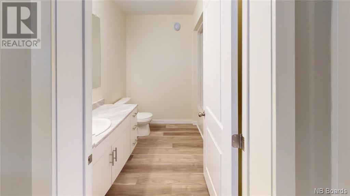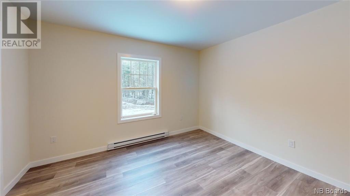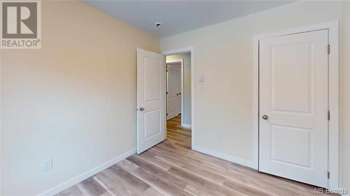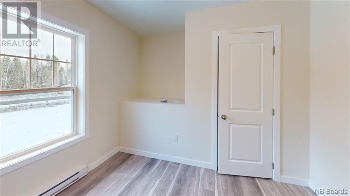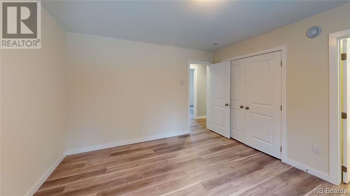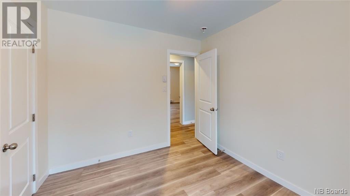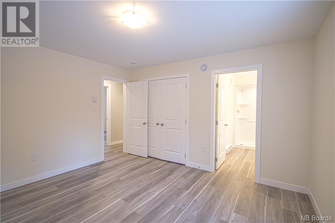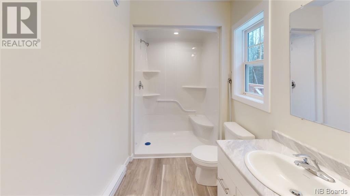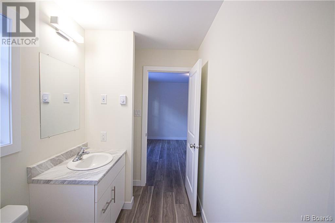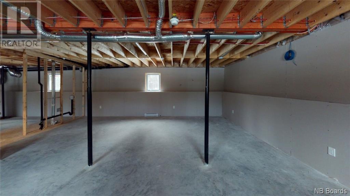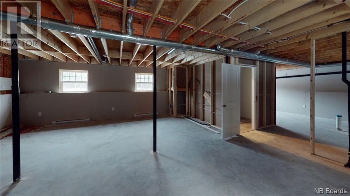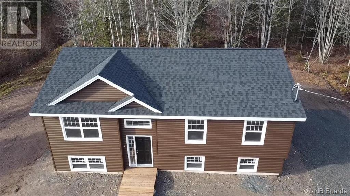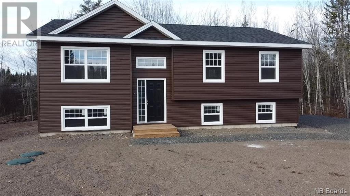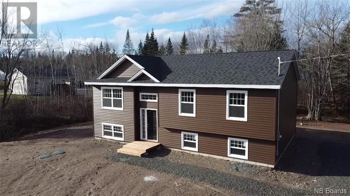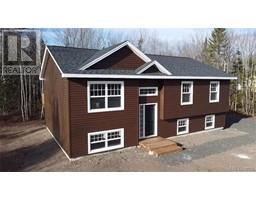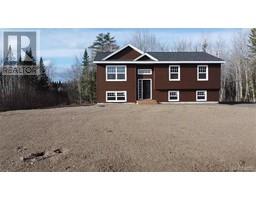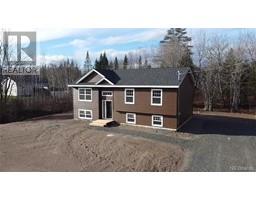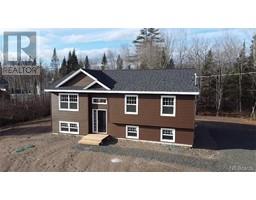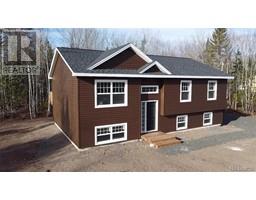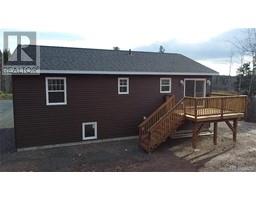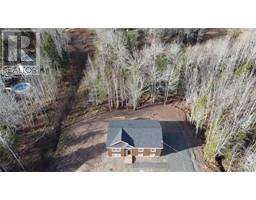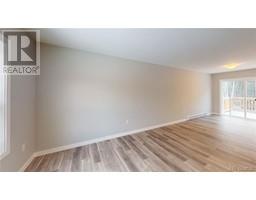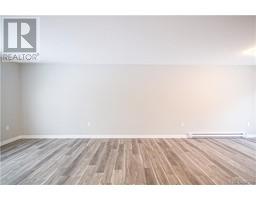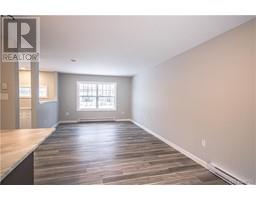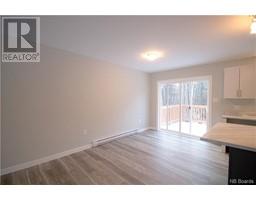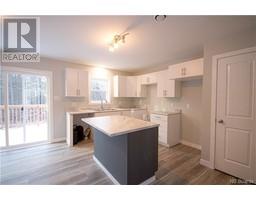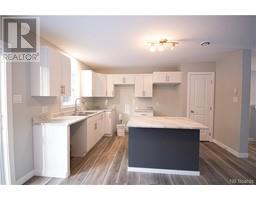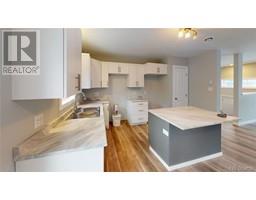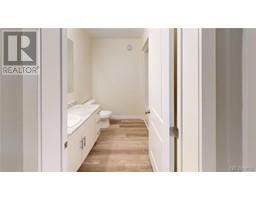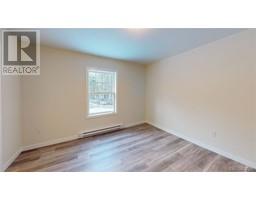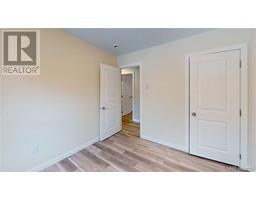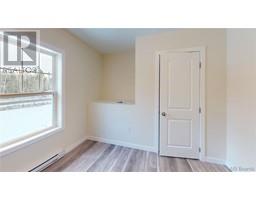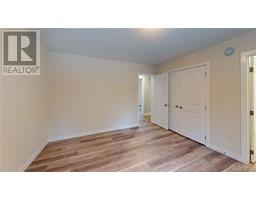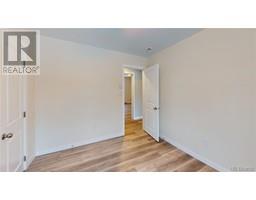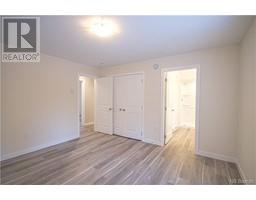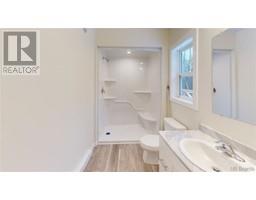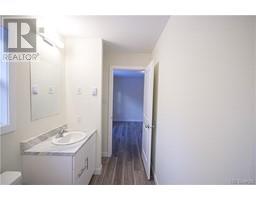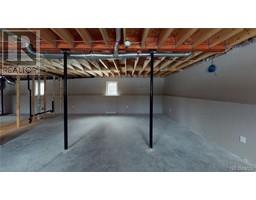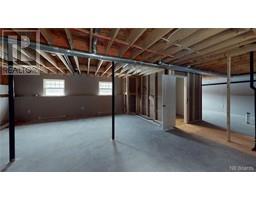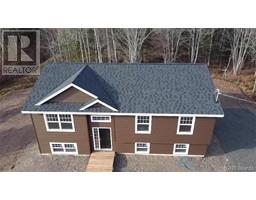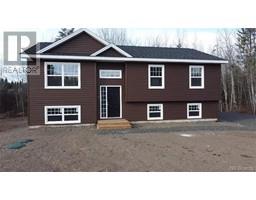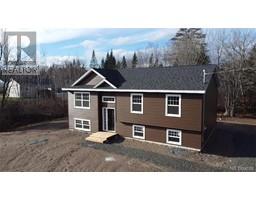3 Bedroom
2 Bathroom
1169
Split Level Entry
Baseboard Heaters
Acreage
$419,900
Welcome to your dream home! This brand new split-entry beauty offers modern living on a spacious acre lot. With 3 bedrooms, 2 bathrooms, and an unfinished basement, the possibilities are endless. Step inside to discover an open-concept main floor with a bright and inviting living area. The kitchen features sleek countertops, an island, ample storage, including a built in pantry. You'll love the convenience of the main-level primary bedroom with an en-suite bathroom. The unfinished basement is a blank canvas, perfect for your personal touch. Imagine the potential for an additional bedroom and bathroom, creating even more space for your family to grow. Outside, enjoy the serenity of private yard with room to roam. Whether you're hosting gatherings on the deck or playing in the yard, this property has it all. This home was just completed and as a new home will give you peace knowing that you wont need to do any maintenance. Don't miss this opportunity to make this Rusagonis gem your forever home and start living the life you've always dreamed of! List price includes HST, any rebates go back to builder. All measurements and information to be verified by the buyer prior to closing. (id:35613)
Property Details
|
MLS® Number
|
NB094446 |
|
Property Type
|
Single Family |
|
Equipment Type
|
Water Heater |
|
Features
|
Level Lot, Conservation/green Belt, Balcony/deck/patio |
|
Rental Equipment Type
|
Water Heater |
Building
|
Bathroom Total
|
2 |
|
Bedrooms Above Ground
|
3 |
|
Bedrooms Total
|
3 |
|
Architectural Style
|
Split Level Entry |
|
Constructed Date
|
2023 |
|
Exterior Finish
|
Vinyl |
|
Flooring Type
|
Vinyl |
|
Foundation Type
|
Concrete |
|
Heating Fuel
|
Electric |
|
Heating Type
|
Baseboard Heaters |
|
Roof Material
|
Asphalt Shingle |
|
Roof Style
|
Unknown |
|
Size Interior
|
1169 |
|
Total Finished Area
|
1169 Sqft |
|
Type
|
House |
|
Utility Water
|
Well |
Land
|
Access Type
|
Year-round Access |
|
Acreage
|
Yes |
|
Size Irregular
|
4178 |
|
Size Total
|
4178 M2 |
|
Size Total Text
|
4178 M2 |
Rooms
| Level |
Type |
Length |
Width |
Dimensions |
|
Main Level |
4pc Ensuite Bath |
|
|
5'3'' x 11' |
|
Main Level |
Primary Bedroom |
|
|
14' x 13' |
|
Main Level |
Bedroom |
|
|
10'4'' x 9'1'' |
|
Main Level |
Bedroom |
|
|
10'4'' x 10'1'' |
|
Main Level |
Bathroom |
|
|
8'7'' x 9'1'' |
|
Main Level |
Kitchen |
|
|
14' x 8'8'' |
|
Main Level |
Dining Room |
|
|
14' x 9'2'' |
|
Main Level |
Living Room |
|
|
14' x 11'9'' |
|
Main Level |
Foyer |
|
|
6'8'' x 3' |
https://www.realtor.ca/real-estate/26356253/31-raymond-drive-rusagonis
