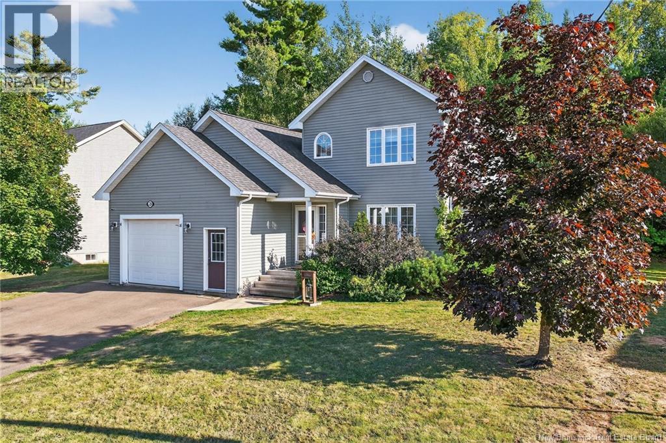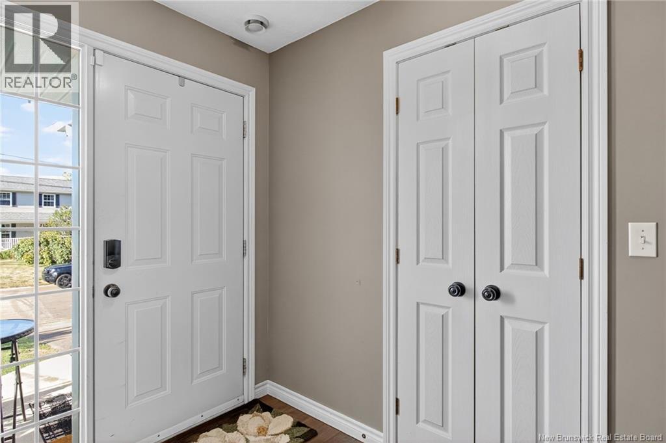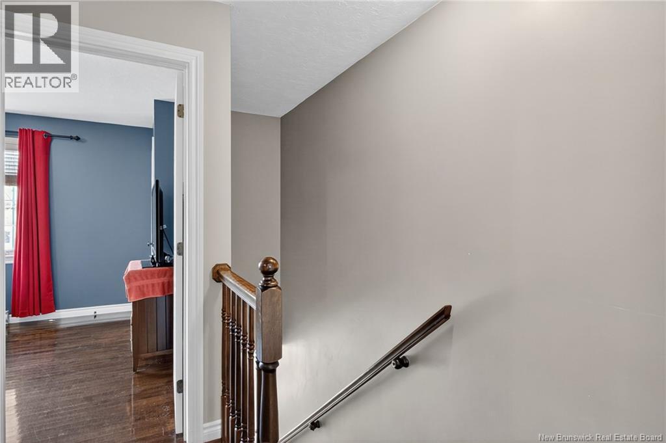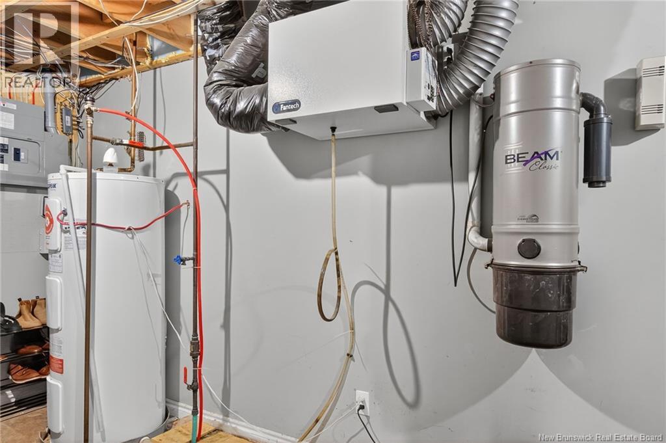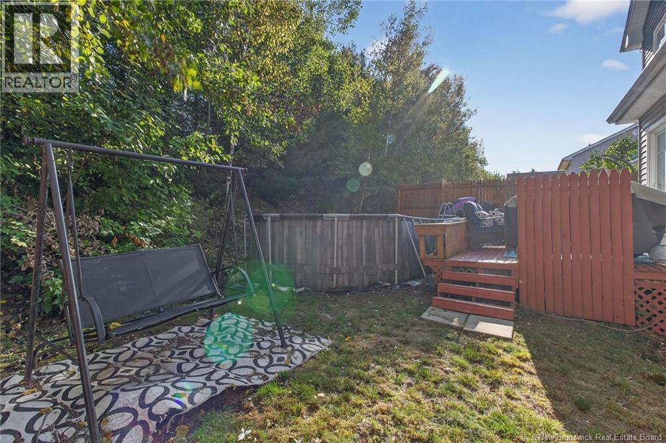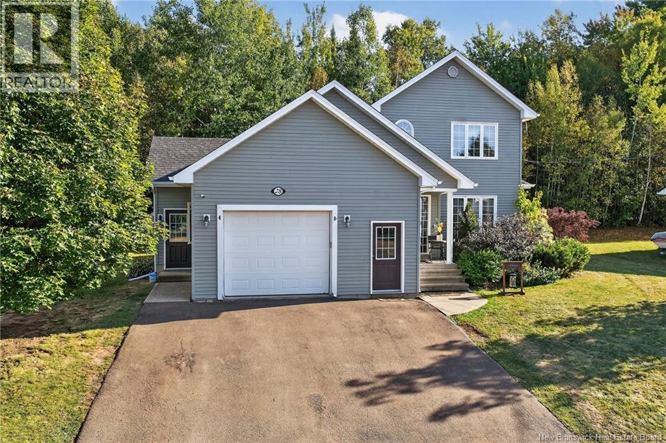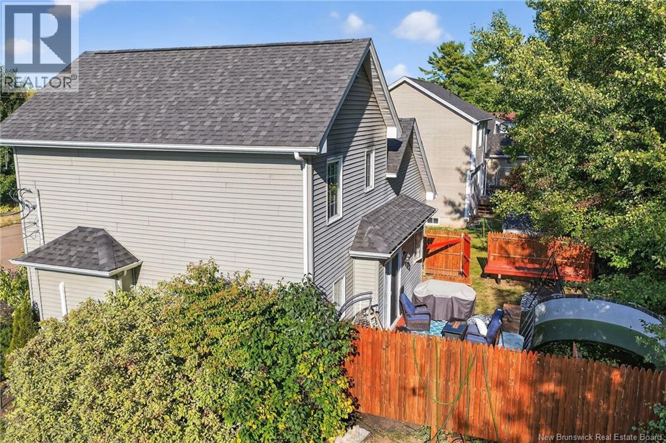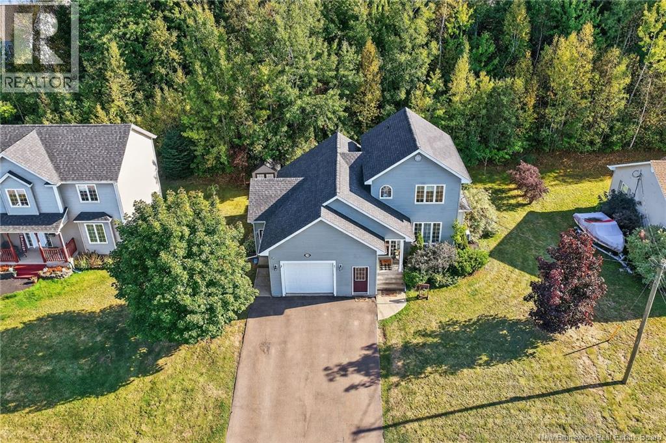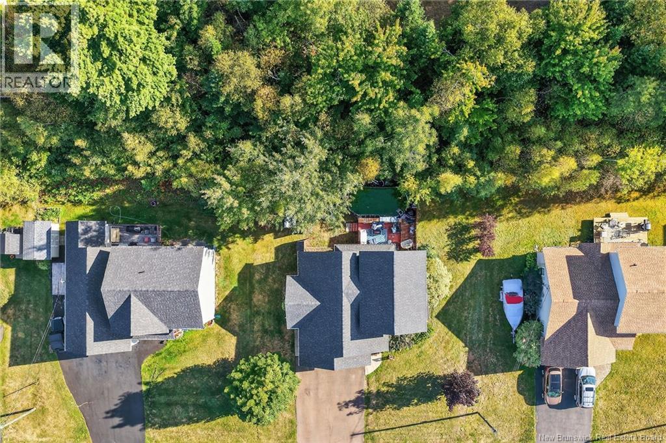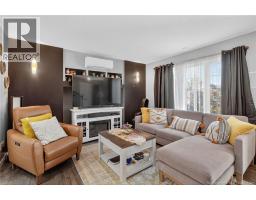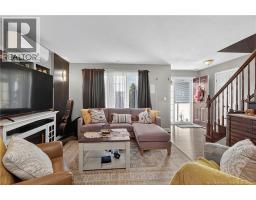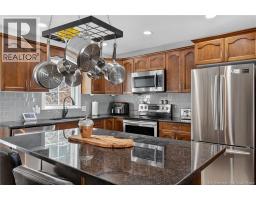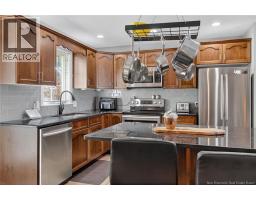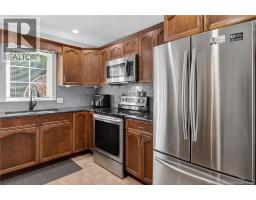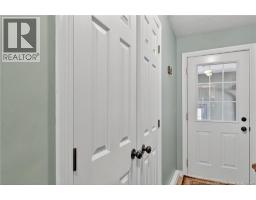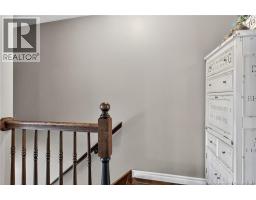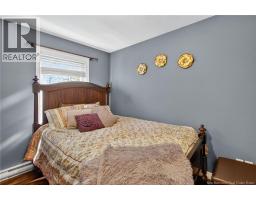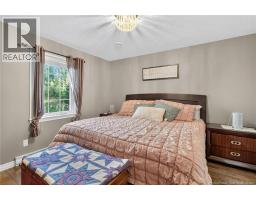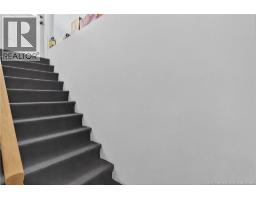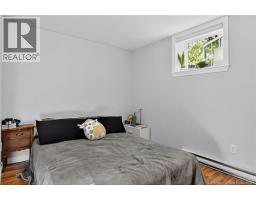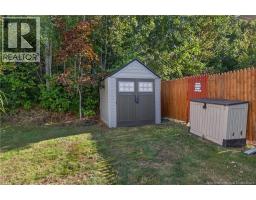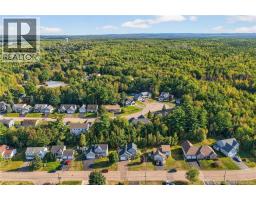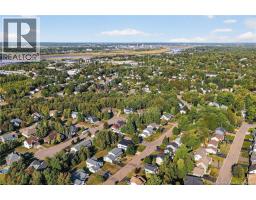4 Bedroom
3 Bathroom
2024 sqft
Baseboard Heaters
$549,900
Welcome to this elegant 2-storey home in Riverviews sought-after Gray Brooks Estate! This property offers both style and functionality with an attached garage and a one bedroom basement apartment featuring its own private entrance and laundry,perfect for extended family or rental income. The exterior highlights include a triple width paved driveway and a private backyard with a deck, ideal for entertaining or relaxing outdoors. Inside, the main floor boasts a bright open concept layout with a spacious living room equipped with built-in surround sound, a dining area, and a stylish kitchen complete with pot lights, granite countertops, and a subway tile backsplash. The main level also features a primary bedroom with his and hers closets and direct access to the ensuite bath, along with a convenient mudroom off the garage with laundry. Upstairs, youll find two generously sized bedrooms, including one with a walk-in closet, plus a full bathroom. Additional features include central vacuum and modern finishes throughout. (id:35613)
Property Details
|
MLS® Number
|
NB126716 |
|
Property Type
|
Single Family |
Building
|
Bathroom Total
|
3 |
|
Bedrooms Above Ground
|
3 |
|
Bedrooms Below Ground
|
1 |
|
Bedrooms Total
|
4 |
|
Constructed Date
|
2004 |
|
Exterior Finish
|
Vinyl |
|
Flooring Type
|
Ceramic, Laminate, Hardwood |
|
Foundation Type
|
Concrete |
|
Heating Fuel
|
Electric |
|
Heating Type
|
Baseboard Heaters |
|
Stories Total
|
2 |
|
Size Interior
|
2024 Sqft |
|
Total Finished Area
|
2024 Sqft |
|
Type
|
House |
|
Utility Water
|
Municipal Water |
Land
|
Access Type
|
Year-round Access, Public Road |
|
Acreage
|
No |
|
Sewer
|
Municipal Sewage System |
|
Size Irregular
|
780 |
|
Size Total
|
780 M2 |
|
Size Total Text
|
780 M2 |
Rooms
| Level |
Type |
Length |
Width |
Dimensions |
|
Second Level |
Bedroom |
|
|
10'2'' x 10'0'' |
|
Second Level |
Bedroom |
|
|
10'3'' x 13'7'' |
|
Second Level |
4pc Bathroom |
|
|
5'9'' x 7'6'' |
|
Basement |
Recreation Room |
|
|
15'4'' x 10'11'' |
|
Basement |
Dining Room |
|
|
4'9'' x 8'6'' |
|
Basement |
Kitchen |
|
|
8'7'' x 8'6'' |
|
Basement |
Bedroom |
|
|
13'4'' x 10'3'' |
|
Basement |
4pc Bathroom |
|
|
6'3'' x 7'10'' |
|
Main Level |
Primary Bedroom |
|
|
14'6'' x 11'9'' |
|
Main Level |
Laundry Room |
|
|
14'2'' x 6'3'' |
|
Main Level |
3pc Bathroom |
|
|
6'11'' x 7'7'' |
|
Main Level |
Living Room |
|
|
14'7'' x 15'6'' |
|
Main Level |
Dining Room |
|
|
10'7'' x 8'5'' |
|
Main Level |
Kitchen |
|
|
10'5'' x 8'10'' |
https://www.realtor.ca/real-estate/28870261/28-glenforest-drive-riverview

