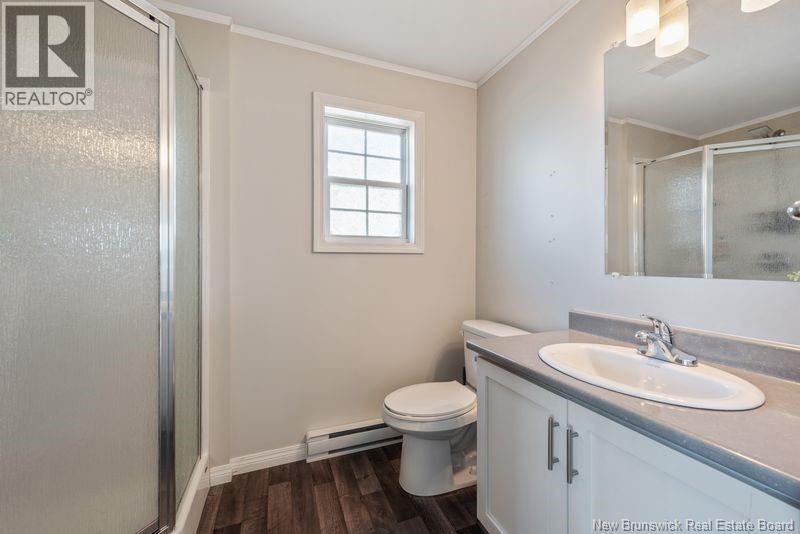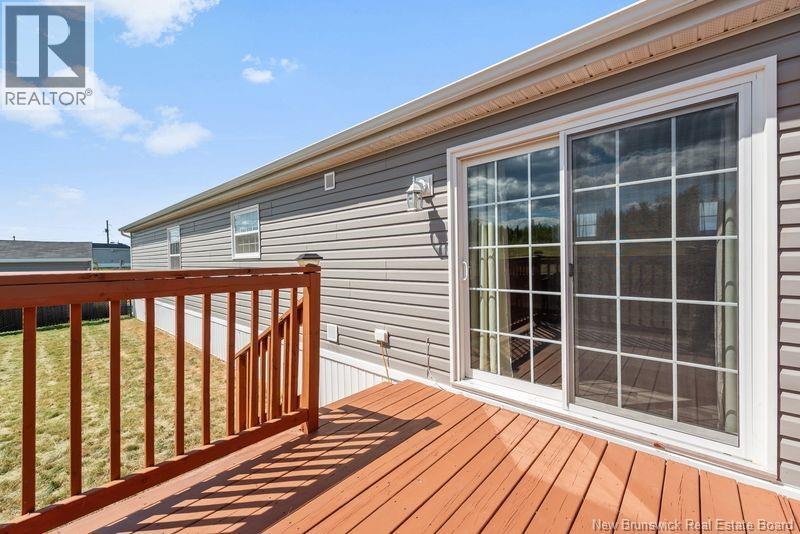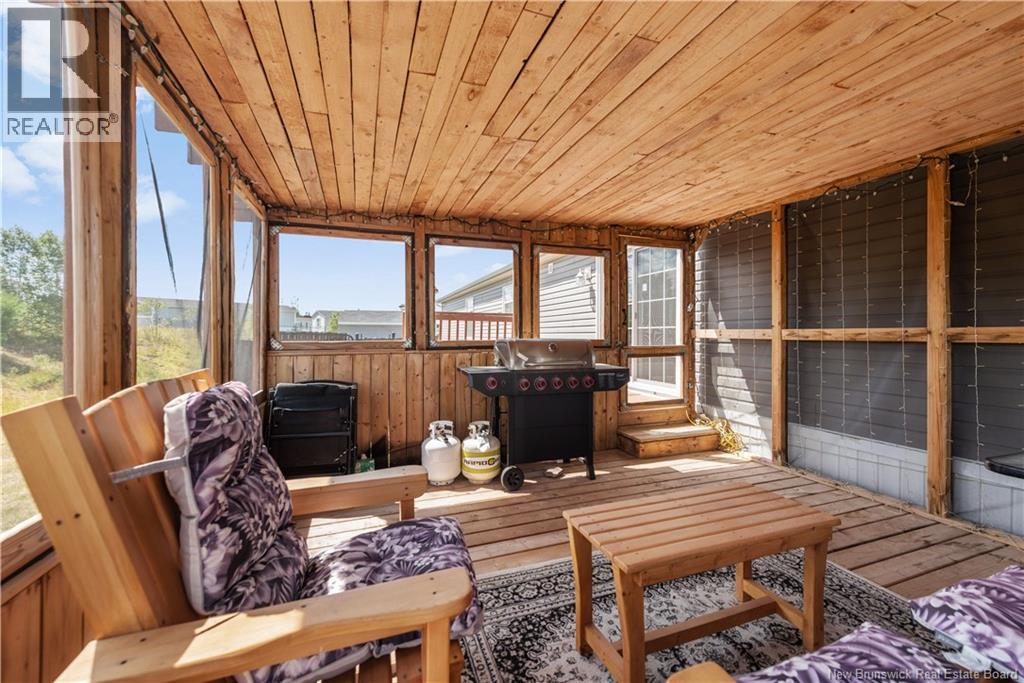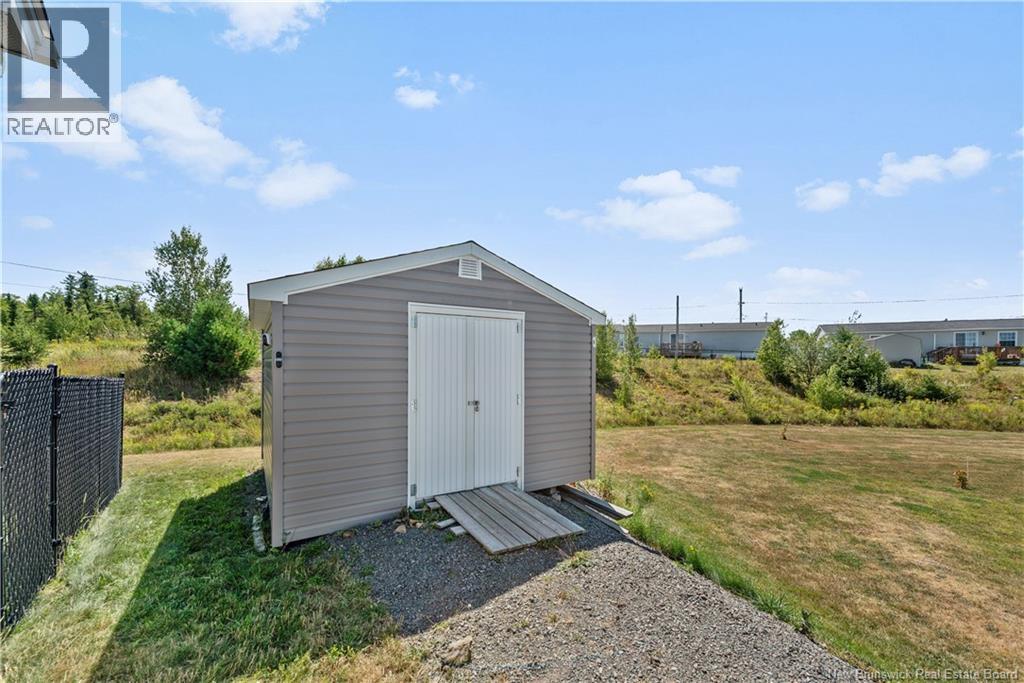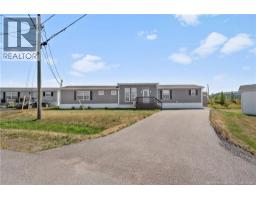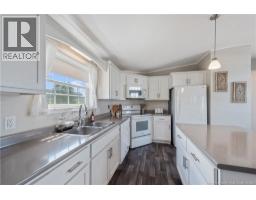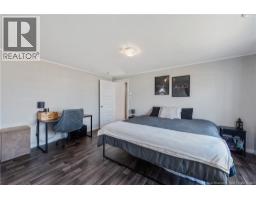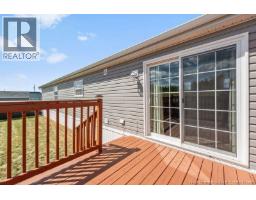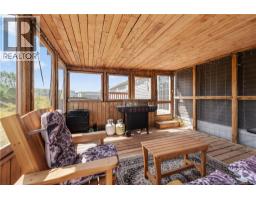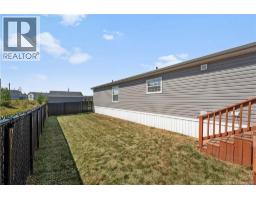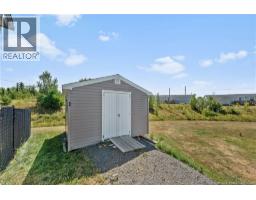3 Bedroom
2 Bathroom
1184 sqft
Heat Pump
Baseboard Heaters, Heat Pump
Landscaped
$225,000
Immaculate 3-bedroom, 2-bath mini home featuring a well-designed floor plan. The open-concept kitchen, living, and dining areas boast vaulted ceilings, creating a spacious and airy feel. The kitchen includes a center island and ample counter space, perfect for cooking and entertaining. The primary bedroom is located at one end of the home, offering privacy, a walk-in closet, and a 3-piece ensuite bathroom. At the opposite end, you'll find two additional bedrooms, a full family bath, and a convenient laundry area. Patio doors lead to a back deck and a charming screened-in roomideal for relaxing outdoors. A fenced area off the deck is perfect for kids or pets, and a large storage shed adds extra space for tools and equipment. This is a lovely, well-kept home thats ready to move in and enjoy! Property taxes are non-owner occupied and will be much less if owner occupied. (id:35613)
Property Details
|
MLS® Number
|
NB125320 |
|
Property Type
|
Single Family |
|
Equipment Type
|
None |
|
Features
|
Balcony/deck/patio |
|
Rental Equipment Type
|
None |
|
Structure
|
Shed |
Building
|
Bathroom Total
|
2 |
|
Bedrooms Above Ground
|
3 |
|
Bedrooms Total
|
3 |
|
Constructed Date
|
2019 |
|
Cooling Type
|
Heat Pump |
|
Exterior Finish
|
Vinyl |
|
Flooring Type
|
Laminate |
|
Foundation Type
|
Wood/piers |
|
Heating Fuel
|
Electric |
|
Heating Type
|
Baseboard Heaters, Heat Pump |
|
Size Interior
|
1184 Sqft |
|
Total Finished Area
|
1184 Sqft |
|
Type
|
House |
|
Utility Water
|
Community Water System |
Land
|
Access Type
|
Year-round Access, Private Road |
|
Acreage
|
No |
|
Landscape Features
|
Landscaped |
Rooms
| Level |
Type |
Length |
Width |
Dimensions |
|
Main Level |
Laundry Room |
|
|
X |
|
Main Level |
4pc Bathroom |
|
|
X |
|
Main Level |
Bedroom |
|
|
8' x 10'3'' |
|
Main Level |
Bedroom |
|
|
8' x 10' |
|
Main Level |
3pc Ensuite Bath |
|
|
5'5'' x 8'2'' |
|
Main Level |
Bedroom |
|
|
14'11'' x 11'8'' |
|
Main Level |
Kitchen |
|
|
14'11'' x 18'2'' |
|
Main Level |
Living Room |
|
|
14'11'' x 13' |
https://www.realtor.ca/real-estate/28765137/28-cranbrook-lane-riverview











