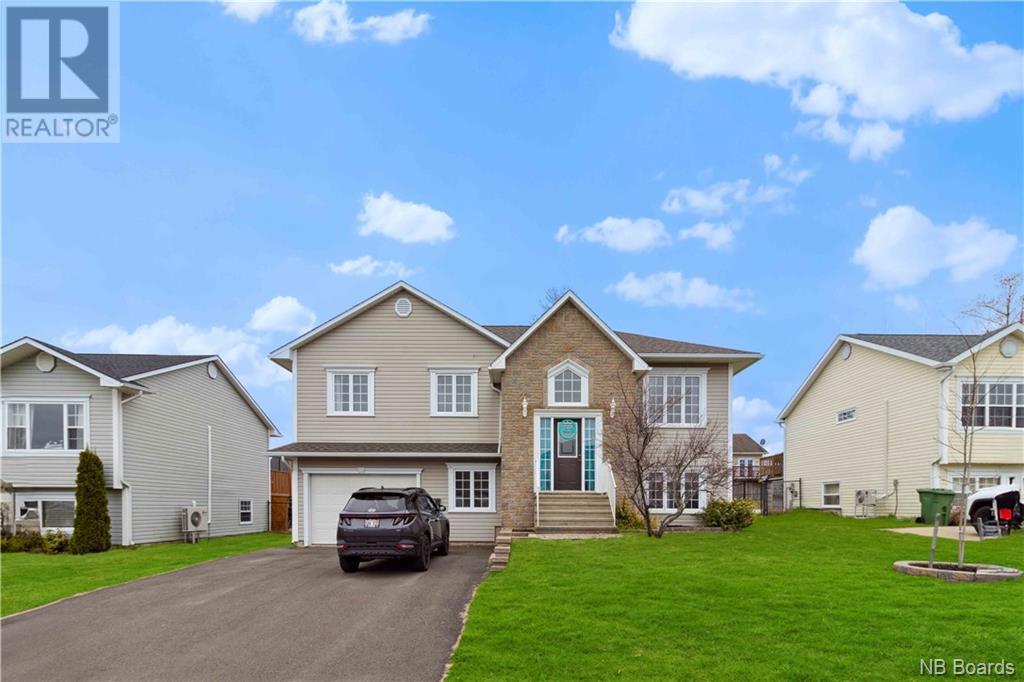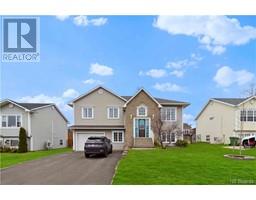4 Bedroom
3 Bathroom
1344
Split Level Entry
Air Conditioned, Heat Pump
Baseboard Heaters, Heat Pump
Landscaped
$439,900
Welcome to this stunning Executive split-entry home in desirable family friendly, Oromocto West, hitting the market for the first time. The residence boasts a striking curb appeal with a stone-clad front and paved driveway. Inside, the spacious foyer leads to a well-appointed main level featuring a modern kitchen with stone countertops, a large island, and an eat-in dining area with patio doors opening to a back deck and fenced yardideal for entertaining. The large living room offers a ductless heat pump for efficient heating and cooling. The main level also includes an updated bathroom and three sizable bedrooms, with the primary bedroom featuring an luxurious ensuite with heated floors. The bright lower level hosts a vast family room, a fourth bedroom, another full bathroom, and a laundry room. There is also a ductless heat pump on this level. This home shows pride of ownership and combines beautiful upgrades with functionality and is a must-see. (id:35613)
Property Details
|
MLS® Number
|
NB098965 |
|
Property Type
|
Single Family |
|
Equipment Type
|
Water Heater |
|
Features
|
Balcony/deck/patio |
|
Rental Equipment Type
|
Water Heater |
Building
|
Bathroom Total
|
3 |
|
Bedrooms Above Ground
|
3 |
|
Bedrooms Below Ground
|
1 |
|
Bedrooms Total
|
4 |
|
Architectural Style
|
Split Level Entry |
|
Constructed Date
|
2006 |
|
Cooling Type
|
Air Conditioned, Heat Pump |
|
Exterior Finish
|
Vinyl |
|
Flooring Type
|
Tile, Vinyl, Wood |
|
Foundation Type
|
Concrete |
|
Heating Fuel
|
Electric |
|
Heating Type
|
Baseboard Heaters, Heat Pump |
|
Roof Material
|
Asphalt Shingle |
|
Roof Style
|
Unknown |
|
Size Interior
|
1344 |
|
Total Finished Area
|
2240 Sqft |
|
Type
|
House |
|
Utility Water
|
Municipal Water |
Parking
Land
|
Acreage
|
No |
|
Landscape Features
|
Landscaped |
|
Sewer
|
Municipal Sewage System |
|
Size Irregular
|
0.14 |
|
Size Total
|
0.14 Ac |
|
Size Total Text
|
0.14 Ac |
Rooms
| Level |
Type |
Length |
Width |
Dimensions |
|
Basement |
Bedroom |
|
|
9'6'' x 9'0'' |
|
Basement |
Laundry Room |
|
|
6'0'' x 9'0'' |
|
Basement |
Bath (# Pieces 1-6) |
|
|
9'0'' x 5'3'' |
|
Basement |
Foyer |
|
|
12'0'' x 7'0'' |
|
Basement |
Family Room |
|
|
27'0'' x 12'0'' |
|
Main Level |
Ensuite |
|
|
9'0'' x 5'5'' |
|
Main Level |
Primary Bedroom |
|
|
16'0'' x 11'7'' |
|
Main Level |
Bedroom |
|
|
11'0'' x 10'0'' |
|
Main Level |
Bedroom |
|
|
11'0'' x 11'0'' |
|
Main Level |
Bath (# Pieces 1-6) |
|
|
9'0'' x 6'0'' |
|
Main Level |
Living Room |
|
|
13'5'' x 14'0'' |
|
Main Level |
Dining Room |
|
|
13'5'' x 10'0'' |
|
Main Level |
Kitchen |
|
|
12'0'' x 11'0'' |
https://www.realtor.ca/real-estate/26850723/27-dawson-drive-oromocto




















































































