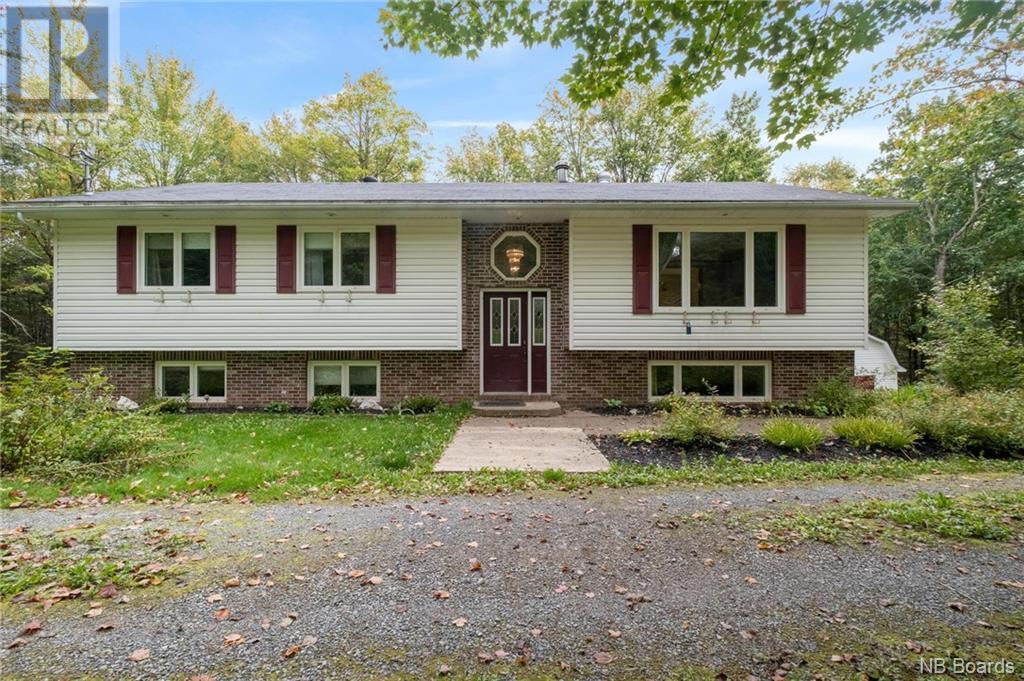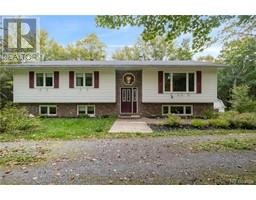6 Bedroom
2 Bathroom
1400
Split Level Entry, 2 Level
Baseboard Heaters, Stove
Acreage
Landscaped
$450,000
Your very own 6-acre hobby farm with endless possibilities. The beautiful 40x58 barn finished in pine boards is perfect for housing many types of animals, including horses and features a hay loft that can hold up to 1000 square bales. With six bedrooms, there's plenty of space for family and guests alike. A fenced-in vegetable garden provides ample opportunity for growing fresh produce and keeping out the wildlife. While the basement is prepped for a second kitchen - easily allowing this property to be converted into two separate units with its own side entrance. Located just minutes from town and central to two major cities. Don't miss out on the chance to make this dreamy homestead yours today! (id:35613)
Property Details
|
MLS® Number
|
NB094822 |
|
Property Type
|
Single Family |
|
Equipment Type
|
Water Heater |
|
Features
|
Treed, Balcony/deck/patio |
|
Rental Equipment Type
|
Water Heater |
|
Structure
|
Barn, Shed |
Building
|
Bathroom Total
|
2 |
|
Bedrooms Above Ground
|
3 |
|
Bedrooms Below Ground
|
3 |
|
Bedrooms Total
|
6 |
|
Architectural Style
|
Split Level Entry, 2 Level |
|
Constructed Date
|
1993 |
|
Exterior Finish
|
Brick, Vinyl |
|
Flooring Type
|
Laminate, Tile, Linoleum, Wood |
|
Foundation Type
|
Concrete |
|
Heating Fuel
|
Electric, Wood |
|
Heating Type
|
Baseboard Heaters, Stove |
|
Roof Material
|
Asphalt Shingle |
|
Roof Style
|
Unknown |
|
Size Interior
|
1400 |
|
Total Finished Area
|
2700 Sqft |
|
Type
|
House |
|
Utility Water
|
Drilled Well, Well |
Land
|
Access Type
|
Year-round Access |
|
Acreage
|
Yes |
|
Landscape Features
|
Landscaped |
|
Sewer
|
Septic System |
|
Size Irregular
|
6 |
|
Size Total
|
6 Ac |
|
Size Total Text
|
6 Ac |
Rooms
| Level |
Type |
Length |
Width |
Dimensions |
|
Basement |
Bedroom |
|
|
13'0'' x 12'0'' |
|
Basement |
Laundry Room |
|
|
9'0'' x 7'0'' |
|
Basement |
Family Room |
|
|
16'0'' x 16'0'' |
|
Basement |
Bedroom |
|
|
10'0'' x 10'0'' |
|
Basement |
Bedroom |
|
|
13'0'' x 11'0'' |
|
Basement |
Mud Room |
|
|
16'0'' x 6'6'' |
|
Basement |
4pc Bathroom |
|
|
12'0'' x 9'0'' |
|
Main Level |
Foyer |
|
|
X |
|
Main Level |
Dining Room |
|
|
16'0'' x 12'6'' |
|
Main Level |
Living Room |
|
|
17'6'' x 15'0'' |
|
Main Level |
Bedroom |
|
|
11'8'' x 10'6'' |
|
Main Level |
Kitchen |
|
|
12'6'' x 13'1'' |
|
Main Level |
Bedroom |
|
|
13'0'' x 11'6'' |
|
Main Level |
4pc Bathroom |
|
|
12'6'' x 9'0'' |
https://www.realtor.ca/real-estate/26393242/268-plumweseep-road-plumweseep




















































































