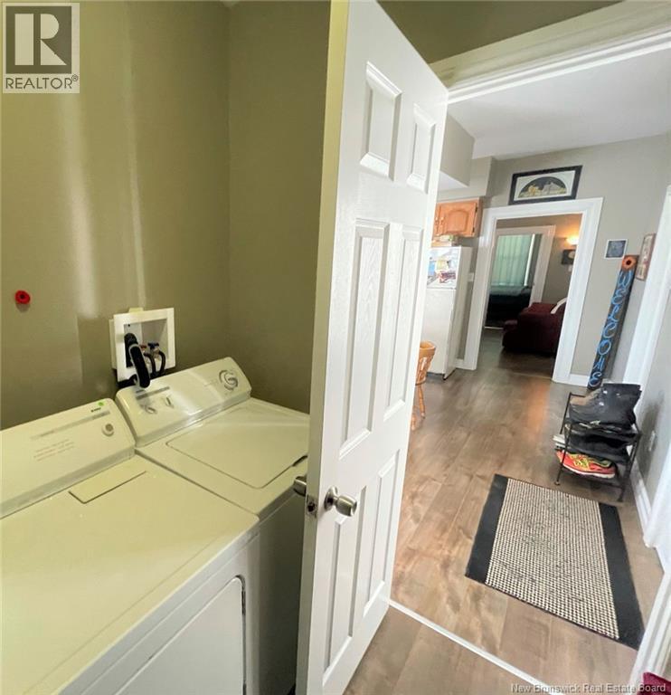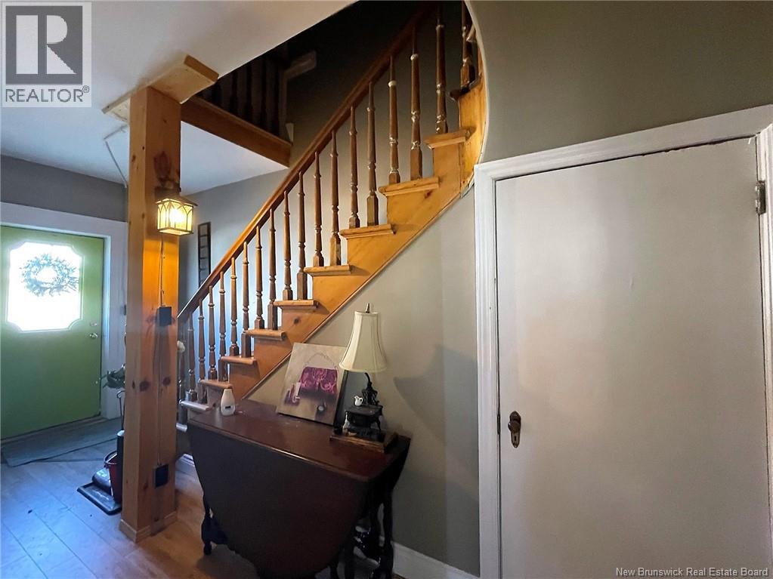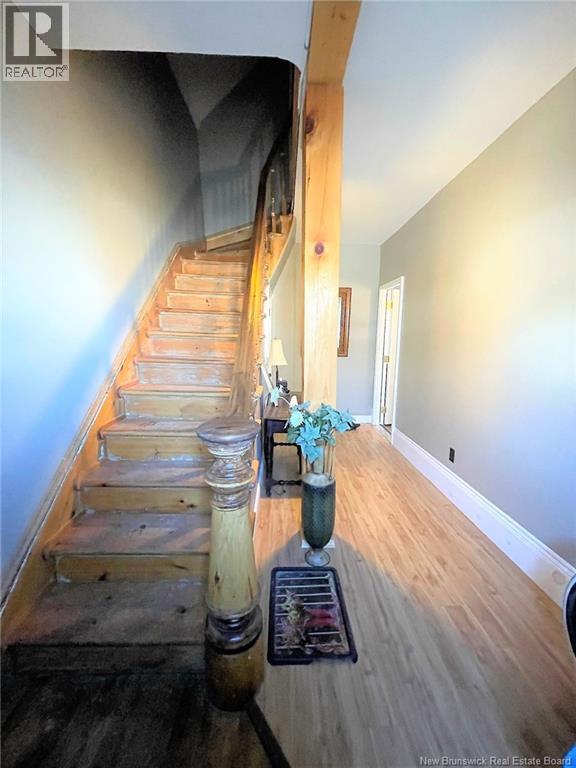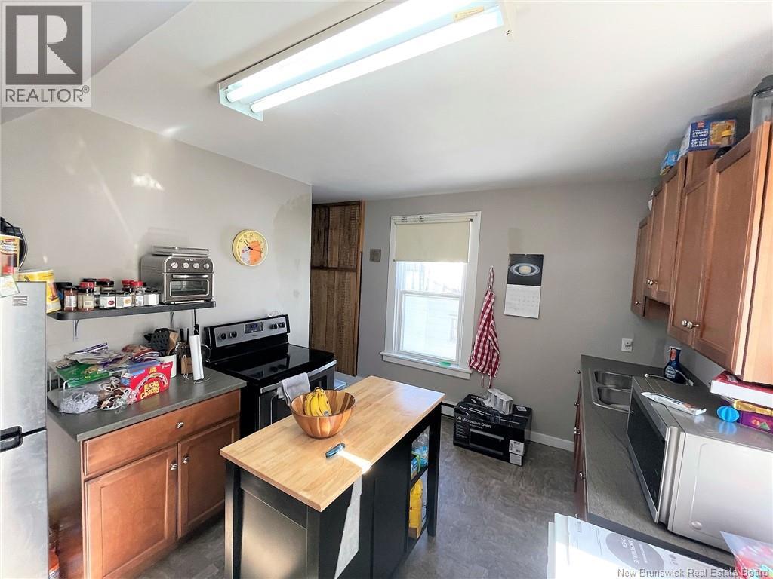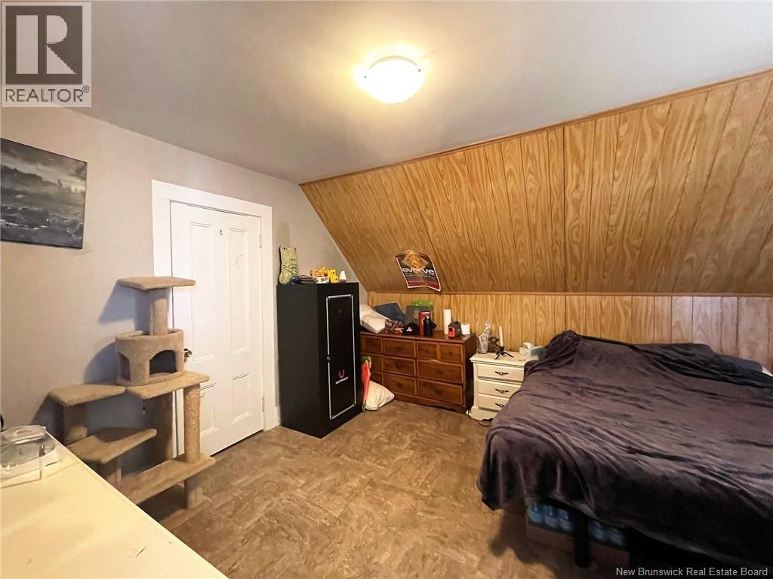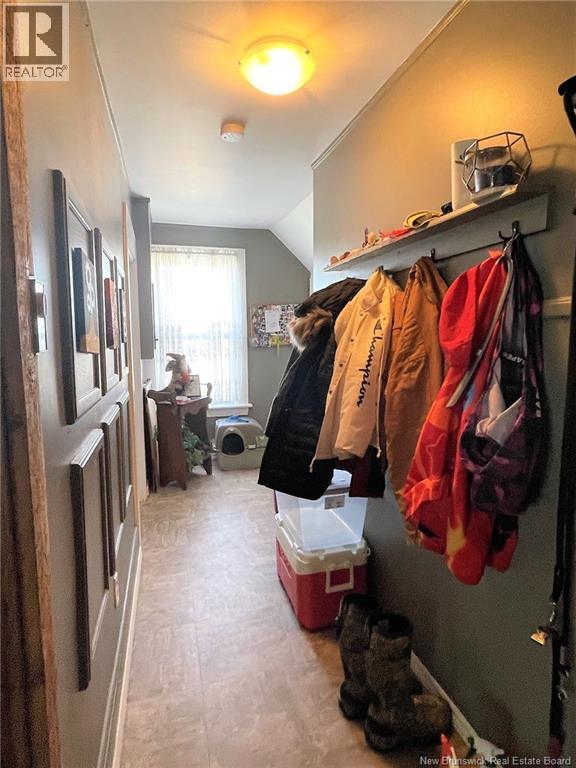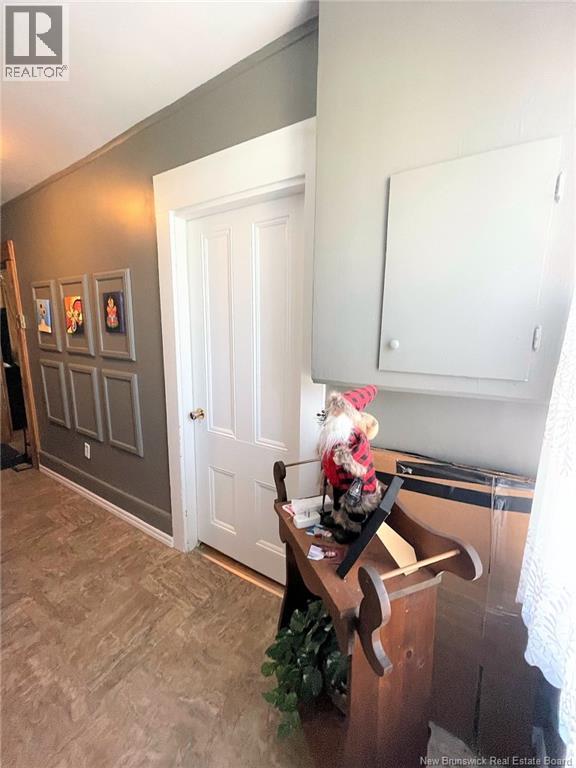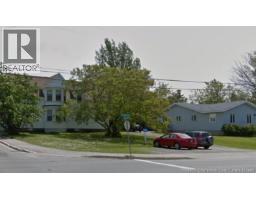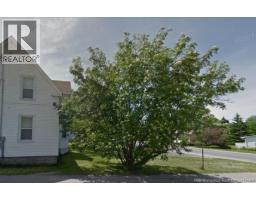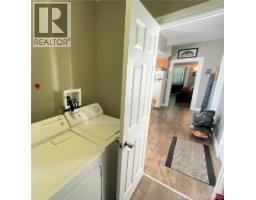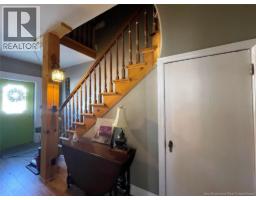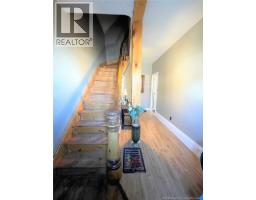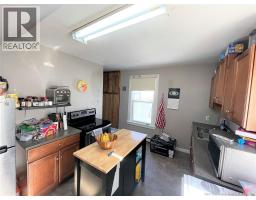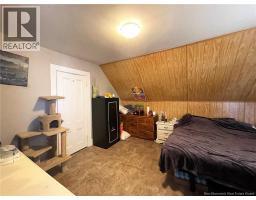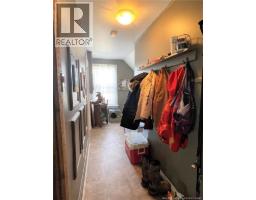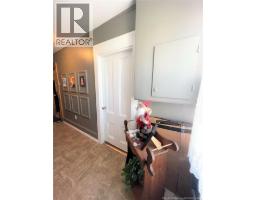4 Bedroom
2 Bathroom
1538 sqft
2 Level
Heat Pump
Heat Pump, See Remarks
$219,900
AAre you looking for an income property? ?? Tired of renting? Look no furtherdont miss out on this turnkey opportunity! This duplex features two units, each with two bedrooms, appliances, and laundry facilities. ??? Every level boasts three large bay windows that overlook the Historic Downtown Chatham Business District. ?? Enjoy low taxes and a fantastic location within walking distance to the Federal Payroll Centre, the Federal Gun Registry, NBCC, and all the shopping conveniences the city offers. ??? Both levels are currently rented, and tenants pay for their own heat and cover other associated expenses. An income bonus is that the front lot of the building is rented year-round to the neighbouring doctor's office for additional parking during the week, helping to offset your investment costs. A new rental agreement would have to be negotiated.?? Additionally, a second mini-split heating system in the basement could be refitted to heat the upstairs apartment as well, providing both tenants the convenience of built-in air conditioning (id:35613)
Property Details
|
MLS® Number
|
NB125604 |
|
Property Type
|
Single Family |
|
Equipment Type
|
Water Heater |
|
Features
|
Balcony/deck/patio |
|
Rental Equipment Type
|
Water Heater |
Building
|
Bathroom Total
|
2 |
|
Bedrooms Above Ground
|
4 |
|
Bedrooms Total
|
4 |
|
Architectural Style
|
2 Level |
|
Basement Type
|
Crawl Space |
|
Cooling Type
|
Heat Pump |
|
Exterior Finish
|
Vinyl |
|
Flooring Type
|
Laminate, Other |
|
Foundation Type
|
Concrete |
|
Heating Fuel
|
Electric |
|
Heating Type
|
Heat Pump, See Remarks |
|
Size Interior
|
1538 Sqft |
|
Total Finished Area
|
1538 Sqft |
|
Type
|
House |
|
Utility Water
|
Municipal Water |
Land
|
Access Type
|
Year-round Access |
|
Acreage
|
No |
|
Sewer
|
Municipal Sewage System |
|
Size Irregular
|
0.19 |
|
Size Total
|
0.19 Ac |
|
Size Total Text
|
0.19 Ac |
Rooms
| Level |
Type |
Length |
Width |
Dimensions |
|
Main Level |
Living Room |
|
|
13' x 15' |
|
Main Level |
Laundry Room |
|
|
10' x 5' |
|
Main Level |
Kitchen |
|
|
15' x 10' |
|
Main Level |
Bedroom |
|
|
10' x 8' |
|
Main Level |
Bath (# Pieces 1-6) |
|
|
10' x 8' |
|
Main Level |
Bedroom |
|
|
12' x 12' |
https://www.realtor.ca/real-estate/28781018/26-lobban-avenue-miramichi
















