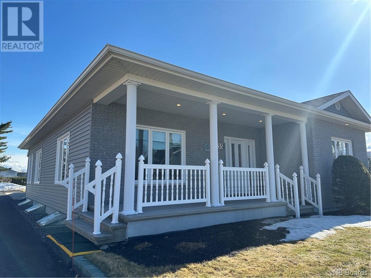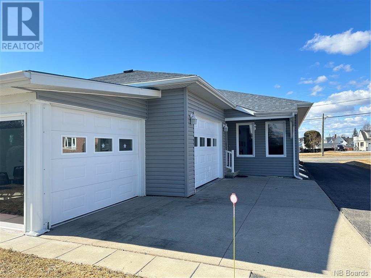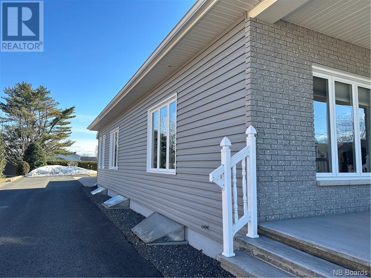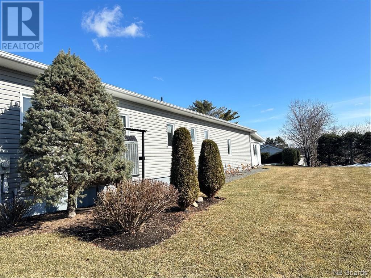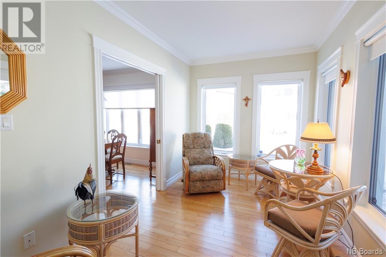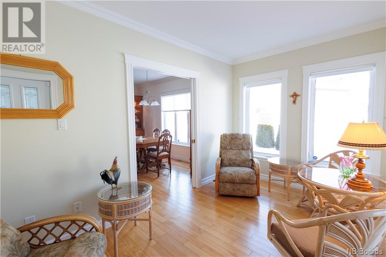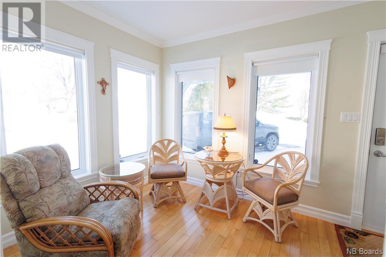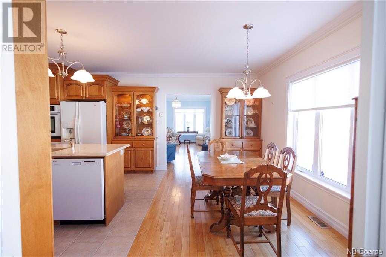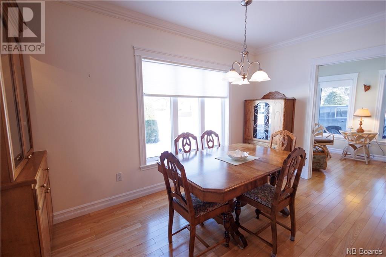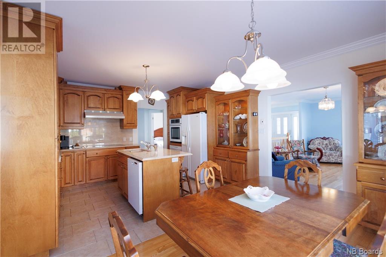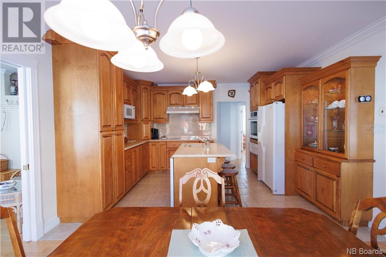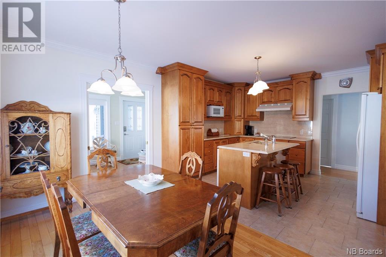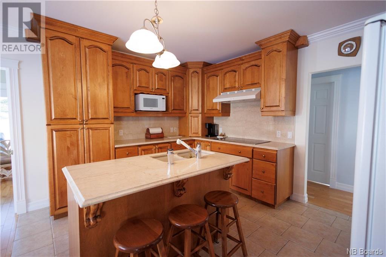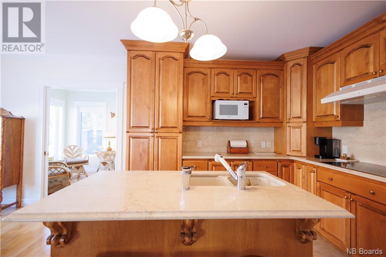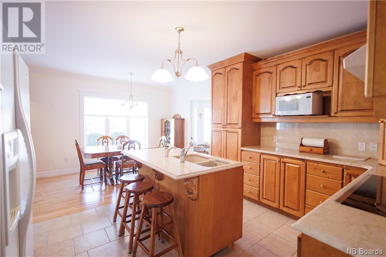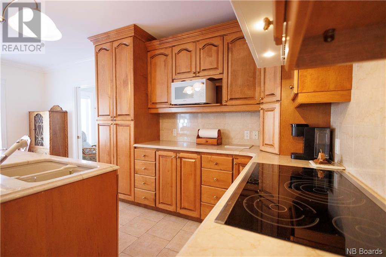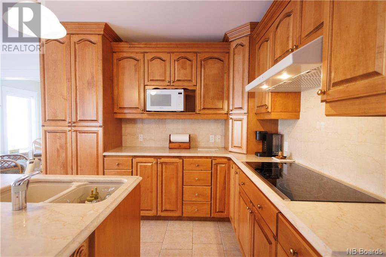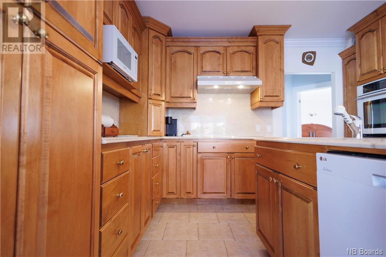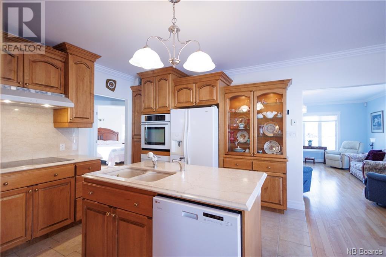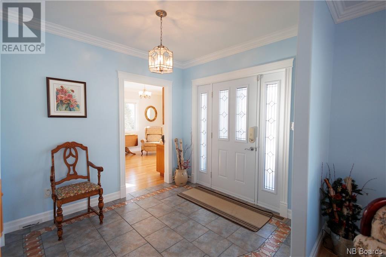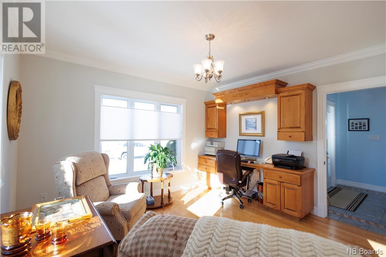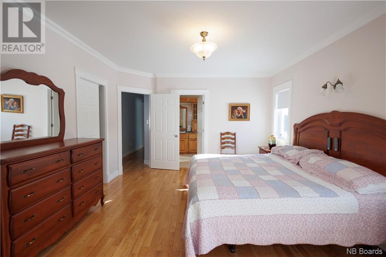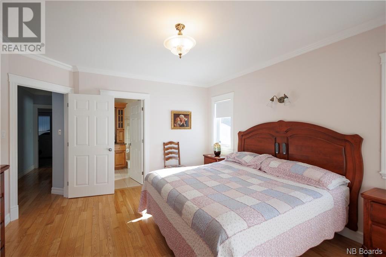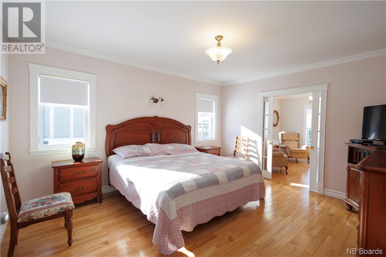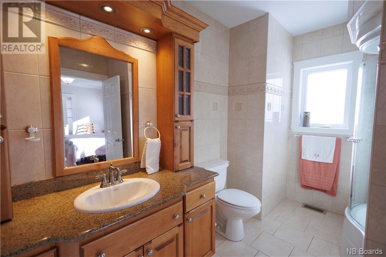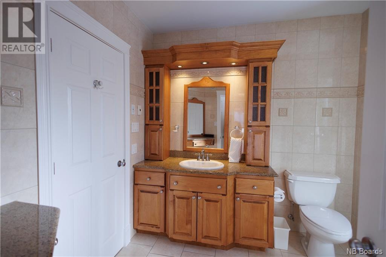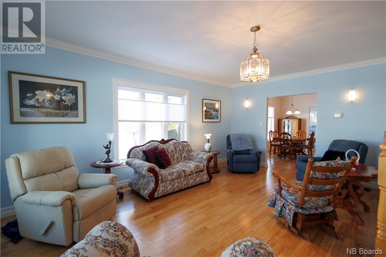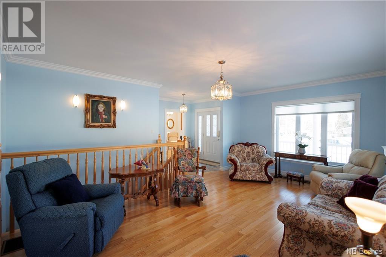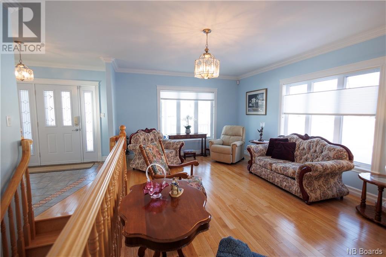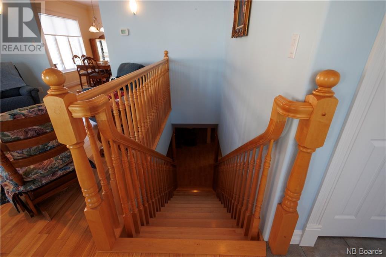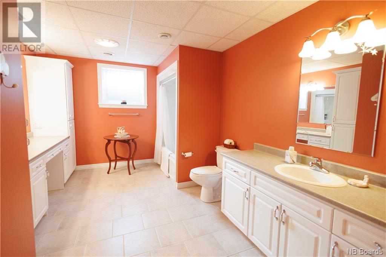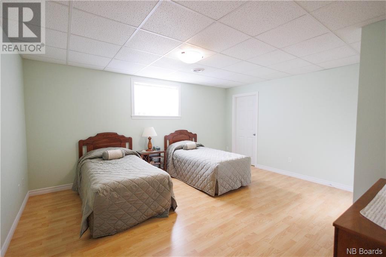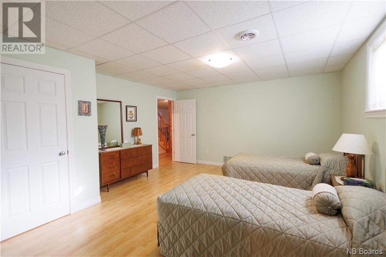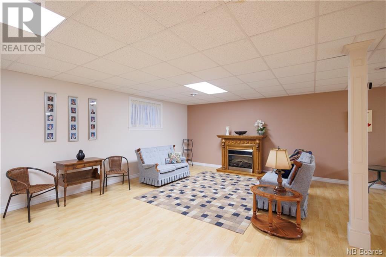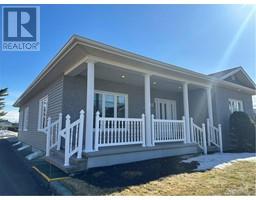4 Bedroom
2 Bathroom
1088
Bungalow
Heat Pump
Baseboard Heaters, Heat Pump
Landscaped
$479,000
Welcome to this beautiful bungalow located in the lovely bilingual community of Grand Falls minutes from all amenities in town. With 2,548 sqft, this is the ultimate home for retirement, or to raise a family with space for everyone plus guests. You are sure to love the multiple relaxation spaces. This home has lots of living space! With 4 generous sized bedrooms, 2 bathrooms, den, sun room AND MORE! As soon as you walk in the main level, you are greeted with a bright layout with grand foyer and luxurious finishes throughout. The level is complete with kitchen, dining and a large sunroom ideal for entertaining. There is also a fully finished basement with outside access through the attached car garage (20x19.1). Enjoy the separate sunroom/garage (20x11.3) during the warmer season. Perfect for large summer gatherings, this beautifully landscaped property also features a large backyard with storage shed. This home boasts many upgrades including roof & windows (2019), radiant heated flooring throughout the home. Grand Falls is ideal for anyone seeking an active lifestyle with its tennis courts, walking and biking trails along the Saint John River, the E&P Senechal Centre, zipline, and the very popular and beautiful Grand Falls and gorge. This home must be seen in person to be fully appreciated. Call today to schedule your tour. BOOK A PRIVATE TOUR TODAY AND MAKE AN OFFER! (id:35613)
Property Details
|
MLS® Number
|
NB095704 |
|
Property Type
|
Single Family |
|
Equipment Type
|
Water Heater |
|
Rental Equipment Type
|
Water Heater |
|
Structure
|
None |
Building
|
Bathroom Total
|
2 |
|
Bedrooms Above Ground
|
2 |
|
Bedrooms Below Ground
|
2 |
|
Bedrooms Total
|
4 |
|
Architectural Style
|
Bungalow |
|
Constructed Date
|
2005 |
|
Cooling Type
|
Heat Pump |
|
Exterior Finish
|
Brick, Vinyl |
|
Flooring Type
|
Ceramic, Wood |
|
Foundation Type
|
Concrete |
|
Heating Fuel
|
Electric |
|
Heating Type
|
Baseboard Heaters, Heat Pump |
|
Roof Material
|
Asphalt Shingle |
|
Roof Style
|
Unknown |
|
Stories Total
|
1 |
|
Size Interior
|
1088 |
|
Total Finished Area
|
2549 Sqft |
|
Type
|
House |
|
Utility Water
|
Municipal Water |
Parking
|
Attached Garage
|
|
|
Garage
|
|
|
Inside Entry
|
|
Land
|
Access Type
|
Year-round Access |
|
Acreage
|
No |
|
Landscape Features
|
Landscaped |
|
Sewer
|
Municipal Sewage System |
|
Size Irregular
|
1570 |
|
Size Total
|
1570 M2 |
|
Size Total Text
|
1570 M2 |
Rooms
| Level |
Type |
Length |
Width |
Dimensions |
|
Basement |
Storage |
|
|
8'4'' x 7'9'' |
|
Basement |
Mud Room |
|
|
12'1'' x 6'6'' |
|
Basement |
3pc Bathroom |
|
|
14'1'' x 10'2'' |
|
Basement |
Bedroom |
|
|
16'1'' x 14'4'' |
|
Basement |
Bedroom |
|
|
12'6'' x 11'2'' |
|
Basement |
Games Room |
|
|
14'4'' x 14'2'' |
|
Basement |
Office |
|
|
28'3'' x 19'6'' |
|
Main Level |
Laundry Room |
|
|
11'1'' x 8'2'' |
|
Main Level |
Bedroom |
|
|
11'11'' x 11'3'' |
|
Main Level |
Other |
|
|
15' x 3'4'' |
|
Main Level |
Ensuite |
|
|
8' x 11'3'' |
|
Main Level |
Bedroom |
|
|
15' x 12'9'' |
|
Main Level |
Office |
|
|
12'1'' x 12'9'' |
|
Main Level |
Foyer |
|
|
9'6'' x 5'4'' |
|
Main Level |
Living Room |
|
|
13'1'' x 19'6'' |
|
Main Level |
Dining Room |
|
|
13'9'' x 7'11'' |
|
Main Level |
Kitchen |
|
|
10'8'' x 10'7'' |
|
Main Level |
Sunroom |
|
|
14' x 8'2'' |
|
Unknown |
Other |
|
|
20' x 11'3'' |
|
Unknown |
Other |
|
|
20' x 19'1'' |
https://www.realtor.ca/real-estate/26495753/255-chapel-street-grand-falls
