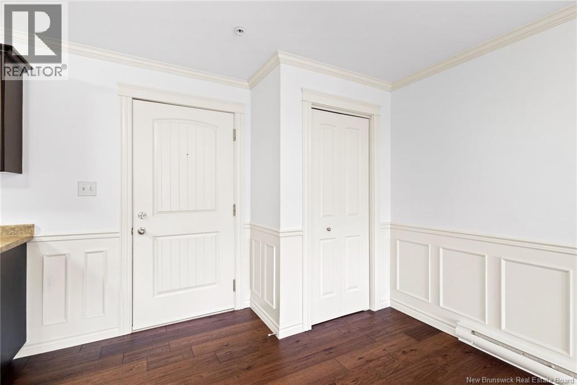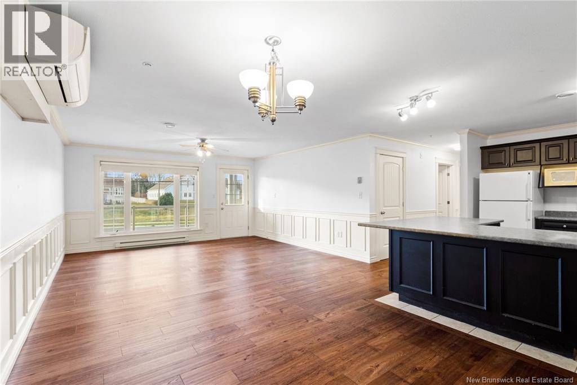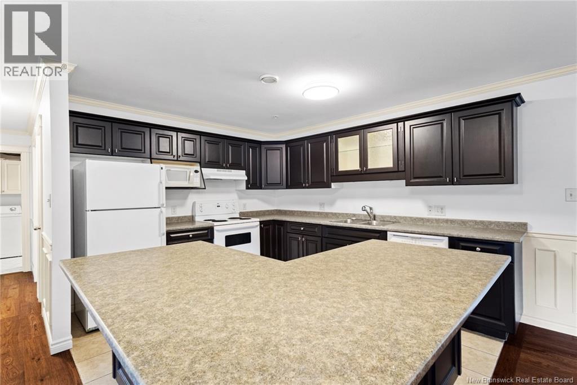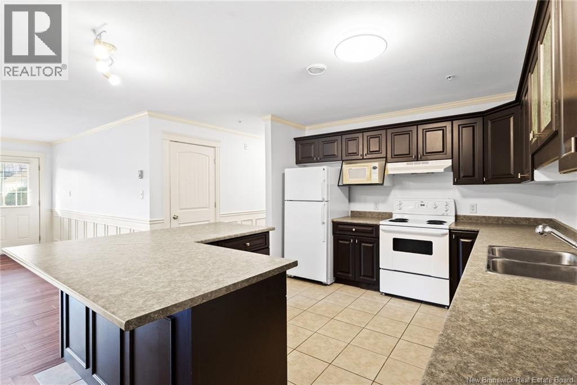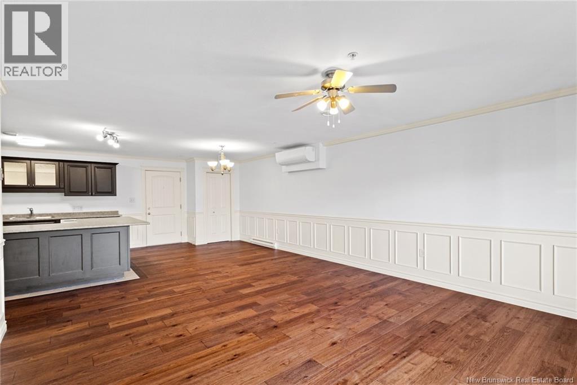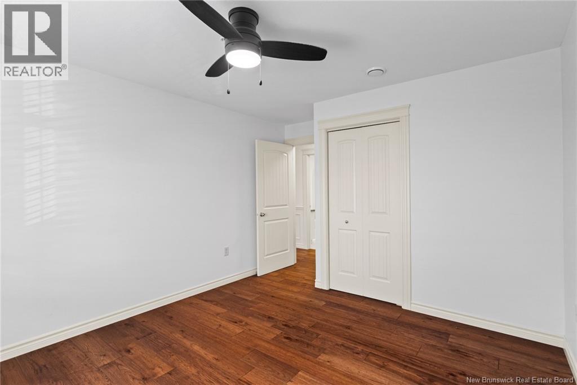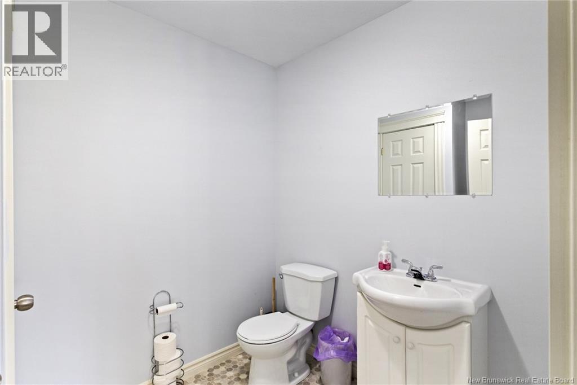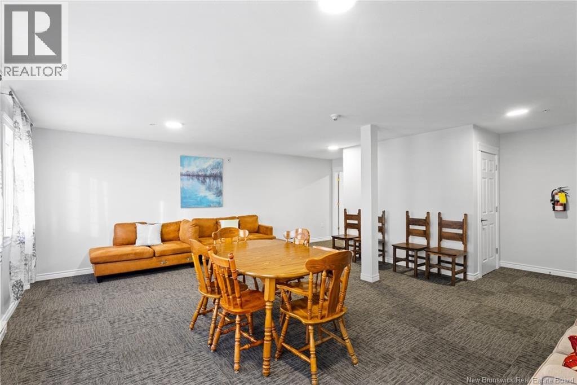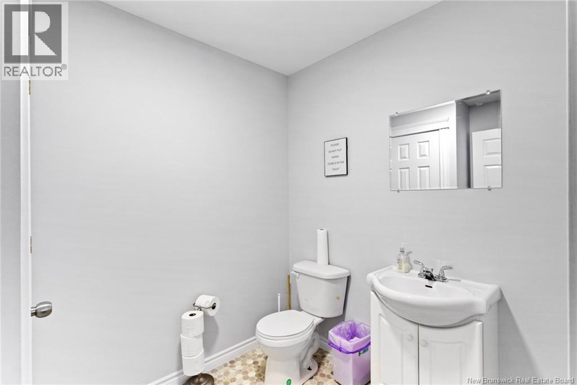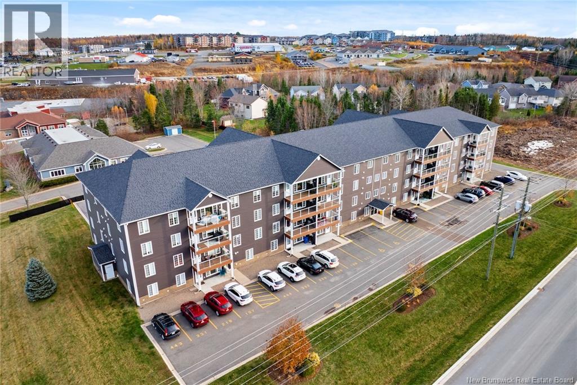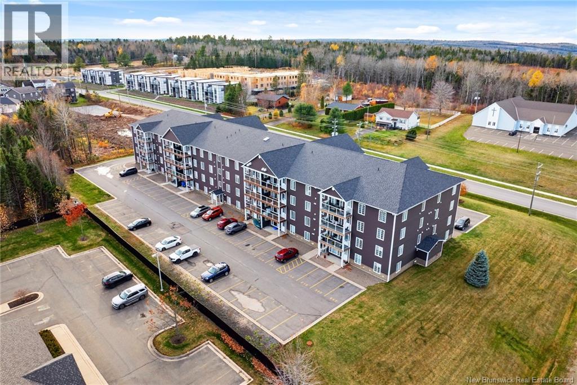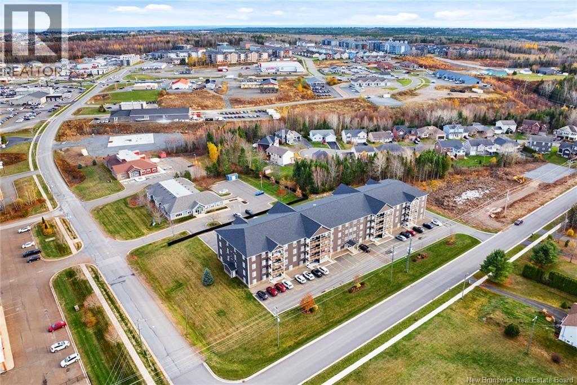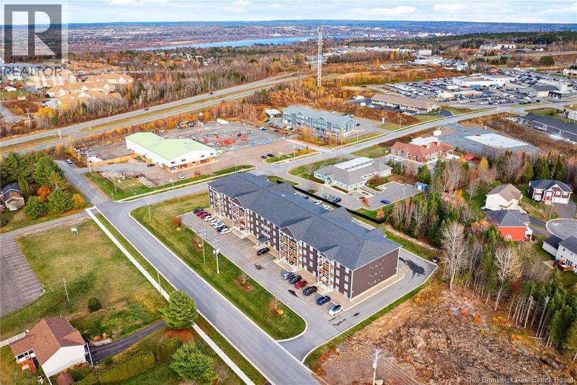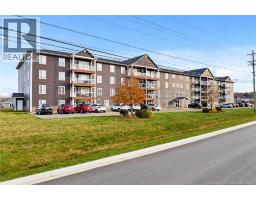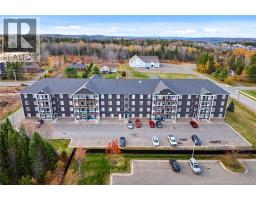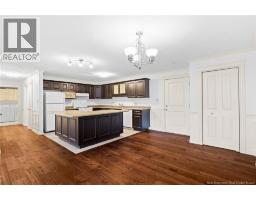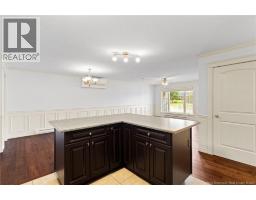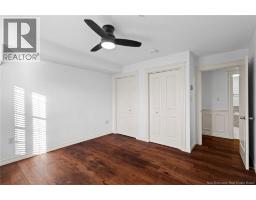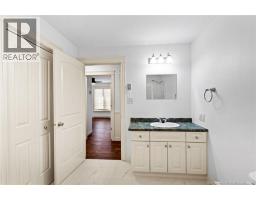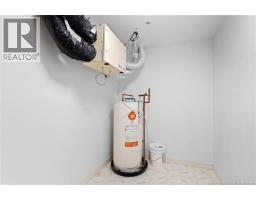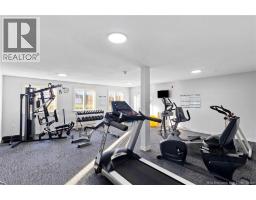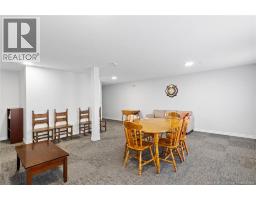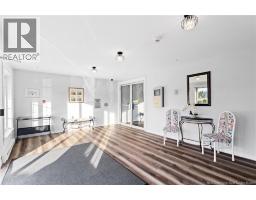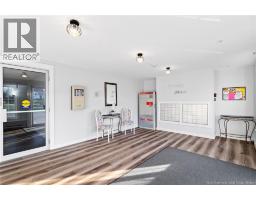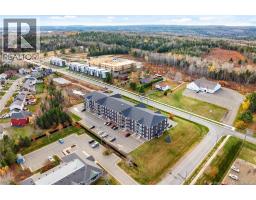225 Serenity Lane Unit# 222 Fredericton, New Brunswick E3B 0H1
$224,900Maintenance,
$525 Monthly
Maintenance,
$525 MonthlyStep into this thoughtfully designed two-bedroom condo, perfectly located just minutes from everything Fredericton has to offer. With uptown shopping, UNB, the hospital, and major amenities close by, this home pairs comfort with unbeatable convenience. The open-concept layout creates a natural flow between the living room and kitchen, giving the space an airy, welcoming feel. Its ideal for entertaining, working from home, or winding down after a busy day. The kitchen offers ample cabinetry and plenty of workspace, bringing a clean, modern finish to the heart of the home. Both bedrooms are generously sized, and hardwood and ceramic flooring extend throughout the condo for a cohesive, durable finish. Heat pumps keep the home comfortable in every season. This pet-friendly building also includes a fitness room right on your floor, and with condo living, exterior maintenance is taken care of for you. Whether youre downsizing, investing, or beginning a new chapter, this spacious condo brings together style, simplicity, and a location that truly works. (id:35613)
Open House
This property has open houses!
11:00 am
Ends at:1:00 pm
2:00 pm
Ends at:4:00 pm
Property Details
| MLS® Number | NB130037 |
| Property Type | Single Family |
| Features | Balcony/deck/patio |
| Structure | None |
Building
| Bathroom Total | 1 |
| Bedrooms Above Ground | 2 |
| Bedrooms Total | 2 |
| Basement Type | None |
| Constructed Date | 2006 |
| Cooling Type | Heat Pump, Air Exchanger |
| Exterior Finish | Vinyl |
| Flooring Type | Tile, Hardwood |
| Heating Type | Baseboard Heaters, Heat Pump |
| Size Interior | 1185 Sqft |
| Total Finished Area | 1185 Sqft |
| Type | Apartment |
| Utility Water | Municipal Water |
Land
| Access Type | Year-round Access, Public Road |
| Acreage | No |
| Sewer | Municipal Sewage System |
Rooms
| Level | Type | Length | Width | Dimensions |
|---|---|---|---|---|
| Main Level | Laundry Room | 6'4'' x 14'8'' | ||
| Main Level | 4pc Bathroom | 10'3'' x 10'8'' | ||
| Main Level | Bedroom | 11'5'' x 12'1'' | ||
| Main Level | Primary Bedroom | 12'3'' x 12'1'' | ||
| Main Level | Kitchen | 12'5'' x 11'3'' | ||
| Main Level | Living Room | 15'5'' x 18'3'' | ||
| Main Level | Dining Room | 10'1'' x 11'3'' |
https://www.realtor.ca/real-estate/29095891/225-serenity-lane-unit-222-fredericton




