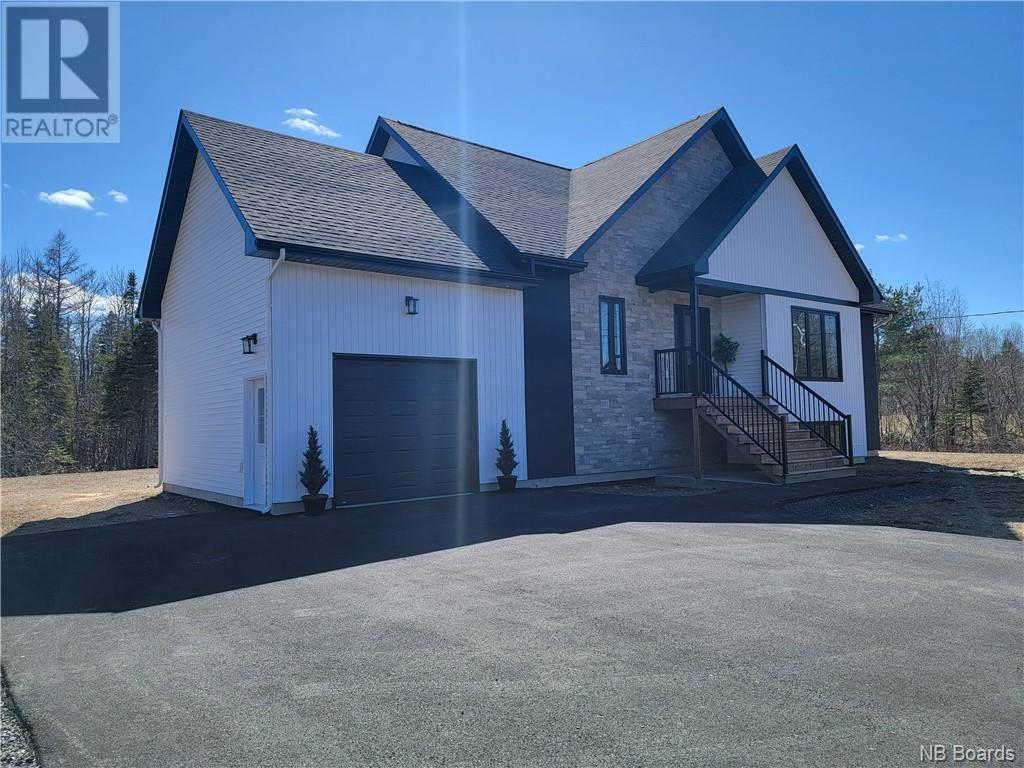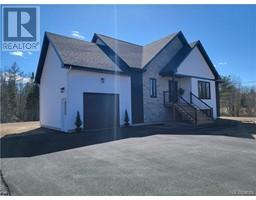3 Bedroom
2 Bathroom
1592
Bungalow
Heat Pump
Baseboard Heaters, Heat Pump
Acreage
$549,900
New built! Located just a few minutes away from the Bathurst hospital, shopping, KC Irving Reginal Center and all other amenities. This new home offers 3 bedrooms on the main floor, all with nice size closet and a 4'6'' x 11'.6"" walk-in closet in the primary bedroom, a nice entrance with a lot of closet space, open concept living-dining-kitchen with a very nice island and pantry, a bathroom and a laundry room completes the main floor. The builder is now on the finishing touches and might be able to change a few details for a serious buyer. The land is currently being divided and will be a little more than 1.3 acres . The driveway is paved and the property has a lot of potential, you could build that garage you always dreamed about, plant trees, make a garden or even turn the back yard into that special oasis with a pool and lovely sitting area. (id:35613)
Property Details
|
MLS® Number
|
NB093489 |
|
Property Type
|
Single Family |
|
Equipment Type
|
None |
|
Rental Equipment Type
|
None |
Building
|
Bathroom Total
|
2 |
|
Bedrooms Above Ground
|
3 |
|
Bedrooms Total
|
3 |
|
Architectural Style
|
Bungalow |
|
Constructed Date
|
2023 |
|
Cooling Type
|
Heat Pump |
|
Exterior Finish
|
Vinyl |
|
Half Bath Total
|
1 |
|
Heating Fuel
|
Electric |
|
Heating Type
|
Baseboard Heaters, Heat Pump |
|
Stories Total
|
1 |
|
Size Interior
|
1592 |
|
Total Finished Area
|
1592 Sqft |
|
Type
|
House |
|
Utility Water
|
Drilled Well, Well |
Land
|
Acreage
|
Yes |
|
Sewer
|
Septic System |
|
Size Irregular
|
1.3 |
|
Size Total
|
1.3 Ac |
|
Size Total Text
|
1.3 Ac |
Rooms
| Level |
Type |
Length |
Width |
Dimensions |
|
Main Level |
Bath (# Pieces 1-6) |
|
|
8'7'' x 10'9'' |
|
Main Level |
Foyer |
|
|
7'4'' x 8'0'' |
|
Main Level |
Laundry Room |
|
|
5'5'' x 10'9'' |
|
Main Level |
Bedroom |
|
|
12'1'' x 13'4'' |
|
Main Level |
Bedroom |
|
|
10'6'' x 12'9'' |
|
Main Level |
Bedroom |
|
|
9'2'' x 11'2'' |
|
Main Level |
Dining Room |
|
|
12'9'' x 10'0'' |
|
Main Level |
Living Room |
|
|
12'9'' x 10'7'' |
|
Main Level |
Kitchen |
|
|
9'0'' x 18'0'' |
https://www.realtor.ca/real-estate/26244058/2215-sunset-bathurst




































































































