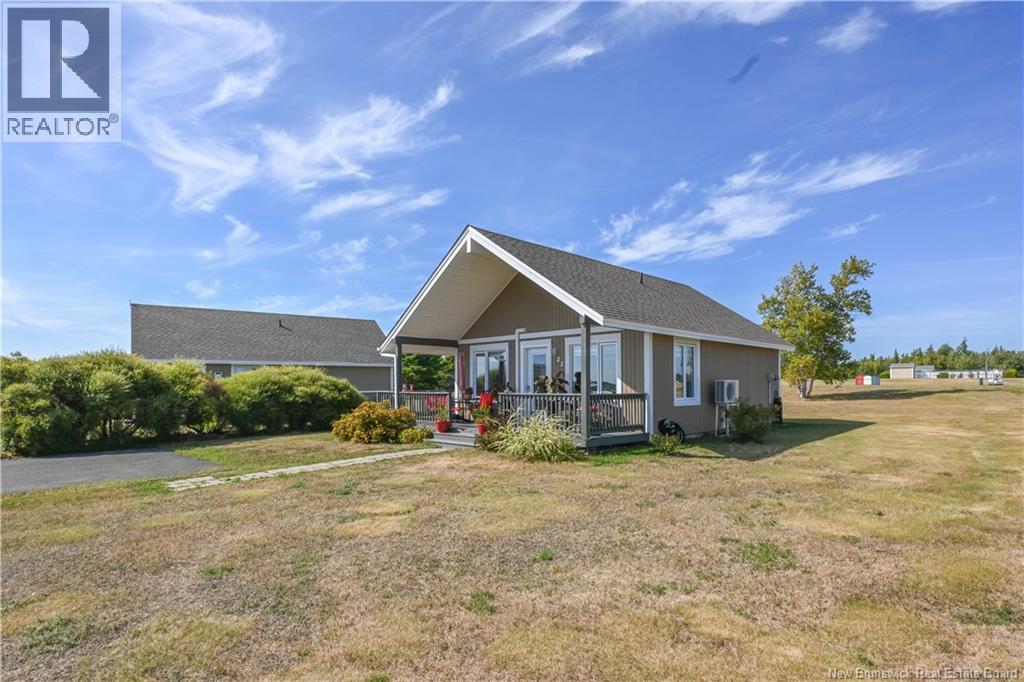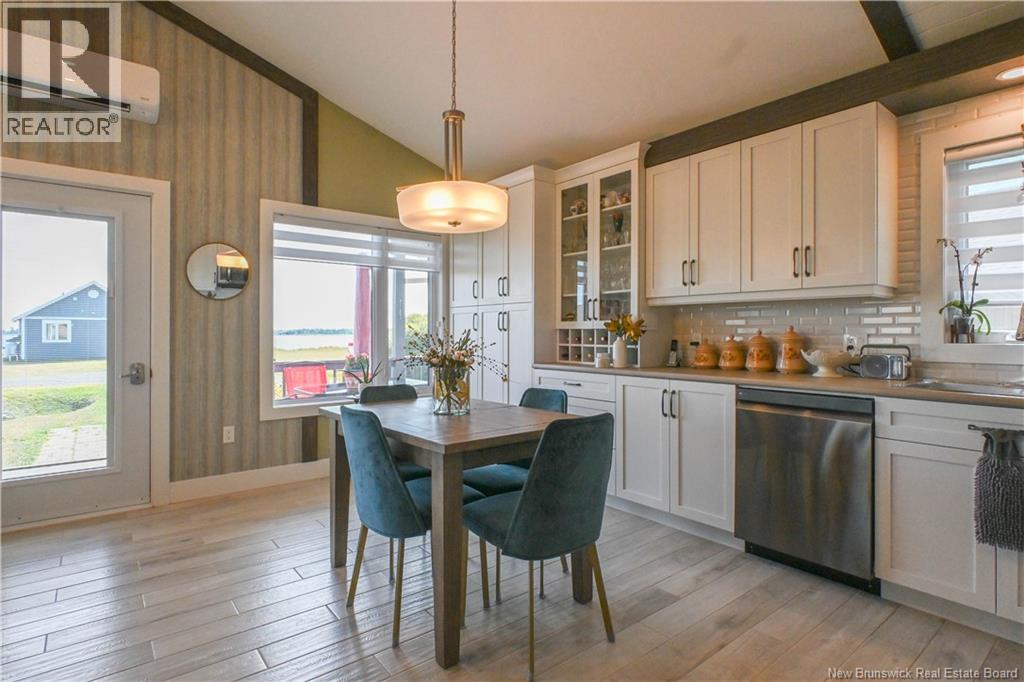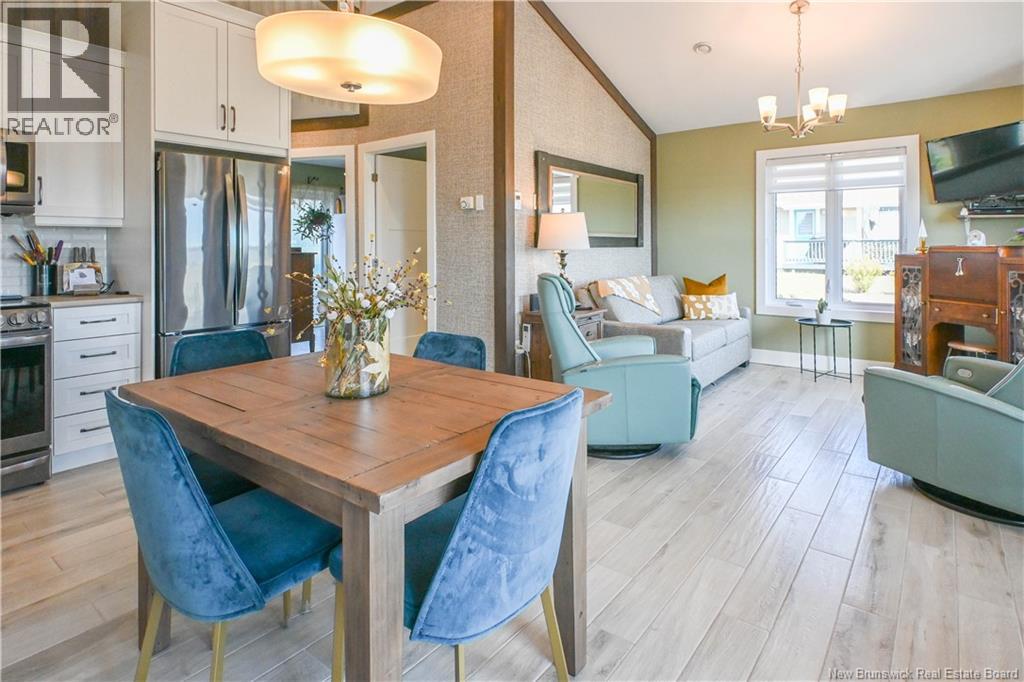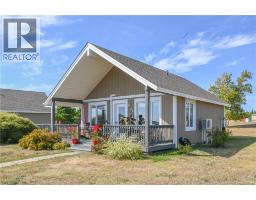22 Rue De La Baie Street Tracadie, New Brunswick E1X 4S9
$329,000
Luxury 4 season chalet for sale in the renowned Centre de villégiature Les Deux Rivières in Tracadie. This 2 bedroom chalet, located in a secure environment surrounded by similar properties, is ideal both for a single person wishing to live there year-round and for a couple looking for a warm pied-à-terre. Numerous renovations, both aesthetic and functional, have been carried out over the past few years, making it a turnkey property, ready to charm you. Upon arrival, you will be won over by the beautiful new open-concept kitchen with the living room, creating a bright and friendly space. Among its features: heated ceramic floors throughout, heat pump, electrical panel prepared for a generator, and much more. Included appliances are: washer, dryer, refrigerator, microwave, and dishwasher. Outside, the spectacular view of the Tracadie River wonderfully complements this enchanting setting. All appliances are included. No rental agreement is in effect: this chalet is just waiting for its next owner. A visit is a must! (id:35613)
Property Details
| MLS® Number | NB126034 |
| Property Type | Recreational |
| Equipment Type | Water Heater |
| Features | Recreational |
| Rental Equipment Type | Water Heater |
| Structure | None |
Building
| Bathroom Total | 1 |
| Bedrooms Above Ground | 2 |
| Bedrooms Total | 2 |
| Architectural Style | Chalet |
| Basement Type | Crawl Space |
| Constructed Date | 1999 |
| Cooling Type | Heat Pump |
| Exterior Finish | Wood Siding |
| Flooring Type | Laminate |
| Foundation Type | Concrete |
| Heating Fuel | Electric |
| Heating Type | Heat Pump |
| Size Interior | 594 Sqft |
| Total Finished Area | 594 Sqft |
| Utility Water | Municipal Water |
Land
| Access Type | Year-round Access, Public Road |
| Acreage | No |
| Sewer | Municipal Sewage System |
| Size Irregular | 0.15 |
| Size Total | 0.15 Ac |
| Size Total Text | 0.15 Ac |
Rooms
| Level | Type | Length | Width | Dimensions |
|---|---|---|---|---|
| Main Level | Bath (# Pieces 1-6) | 8'5'' x 5'2'' | ||
| Main Level | Bedroom | 9'7'' x 10'2'' | ||
| Main Level | Bedroom | 9'9'' x 10'0'' | ||
| Main Level | Living Room | 11'6'' x 10'11'' | ||
| Main Level | Kitchen | 16'8'' x 11'6'' |
https://www.realtor.ca/real-estate/28811505/22-rue-de-la-baie-street-tracadie


























































