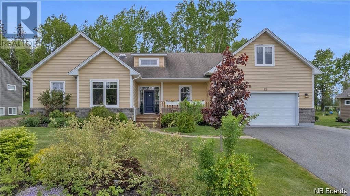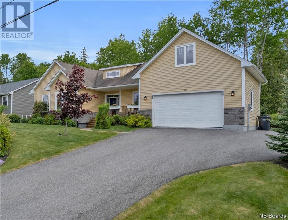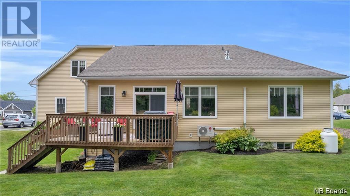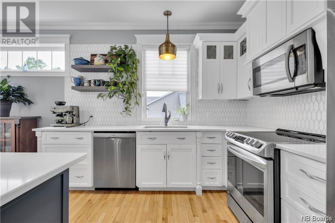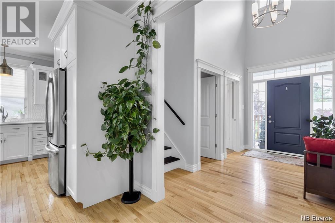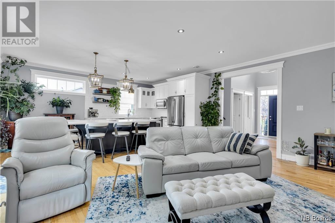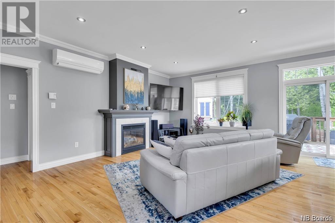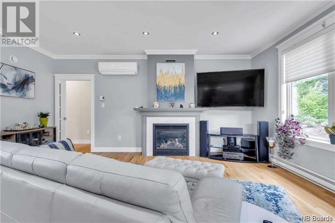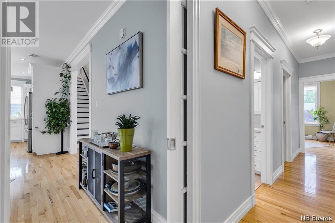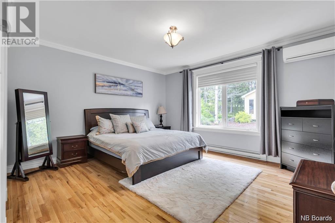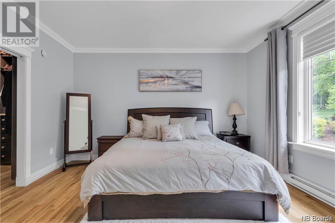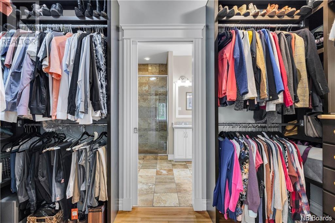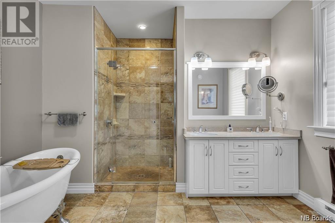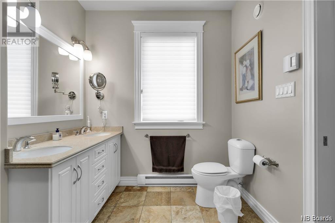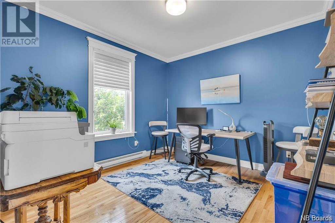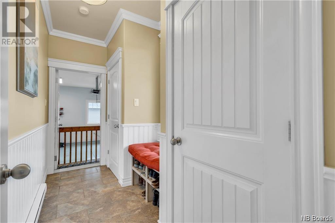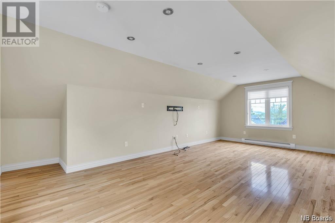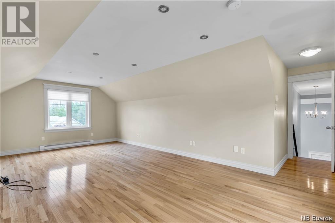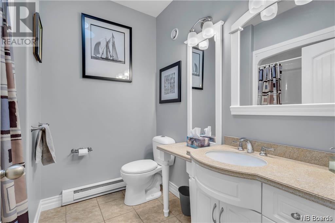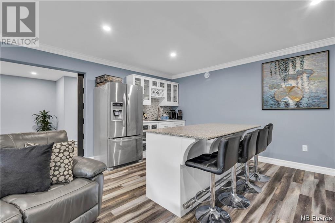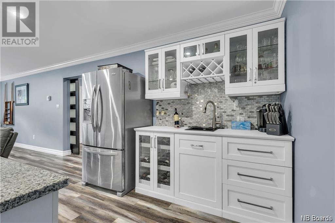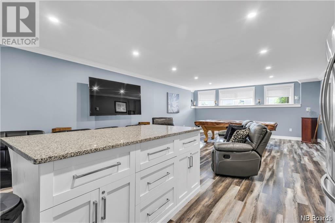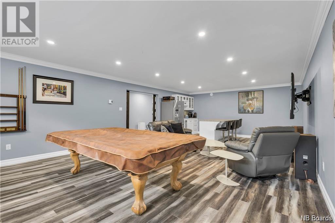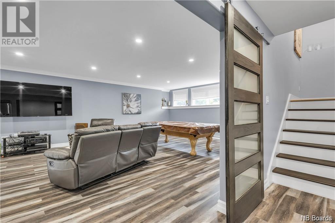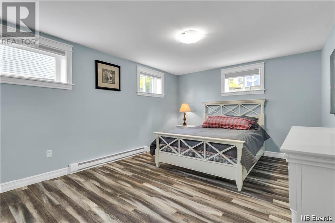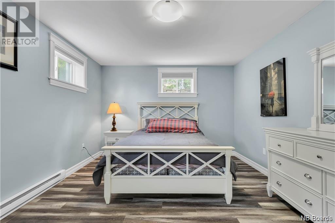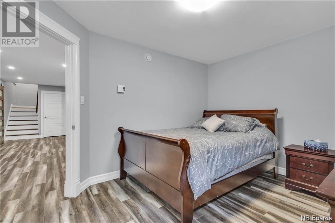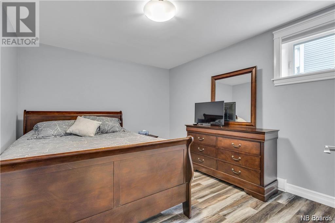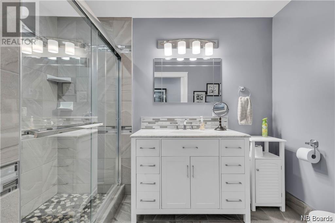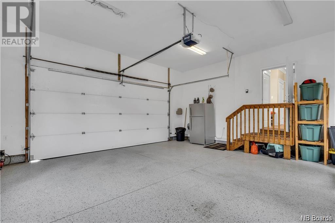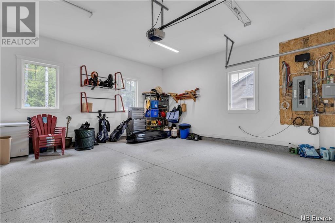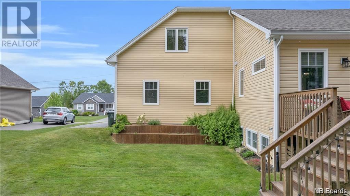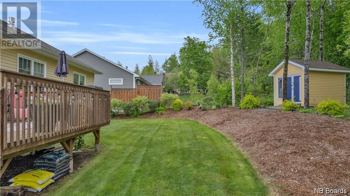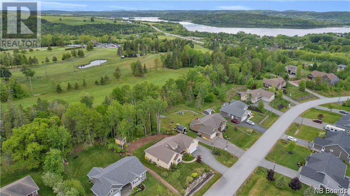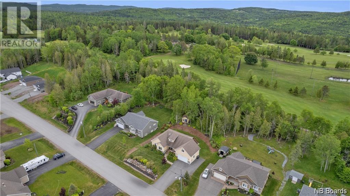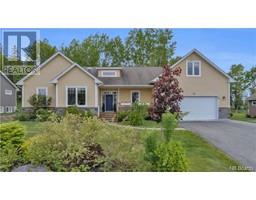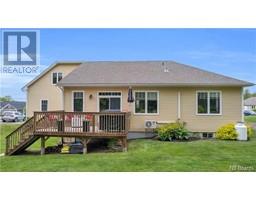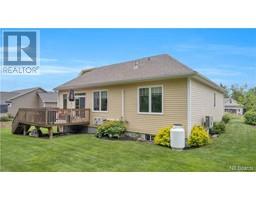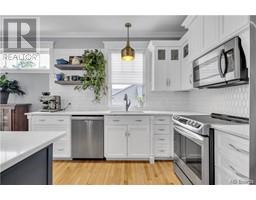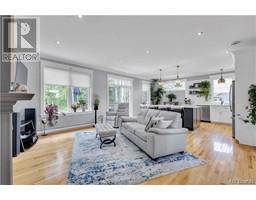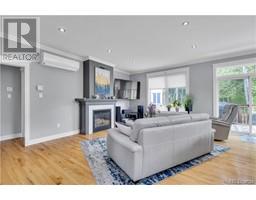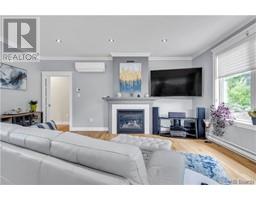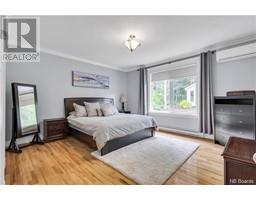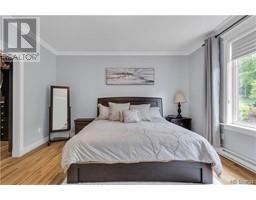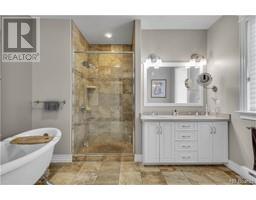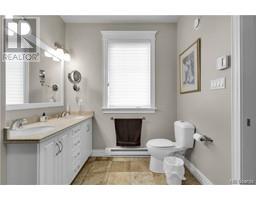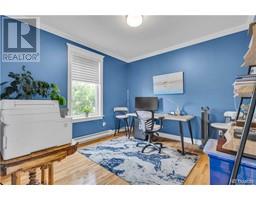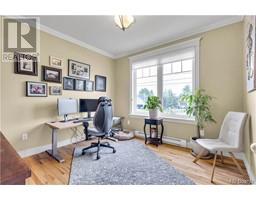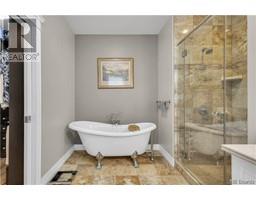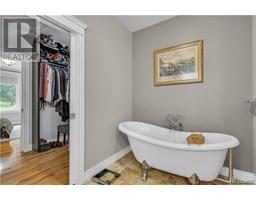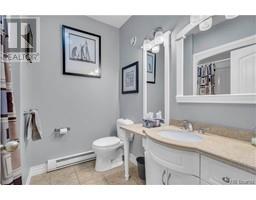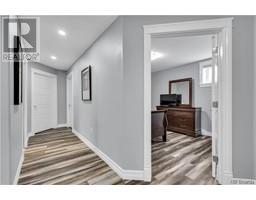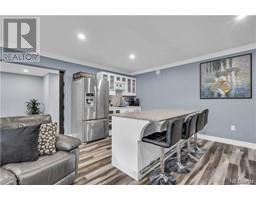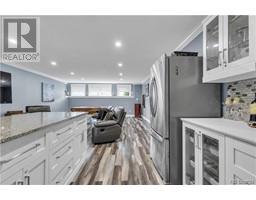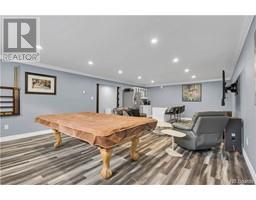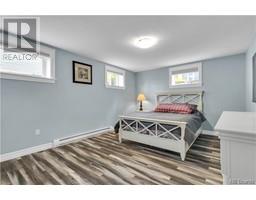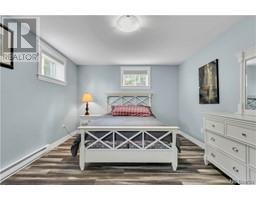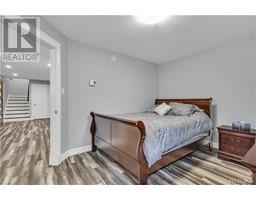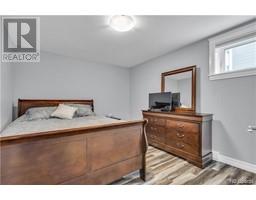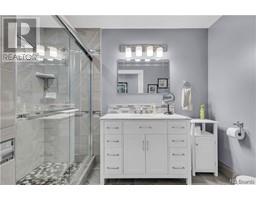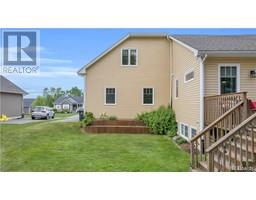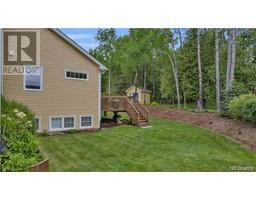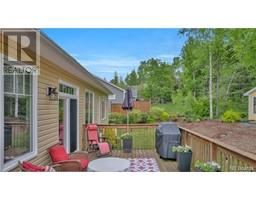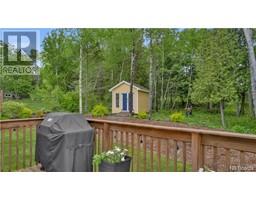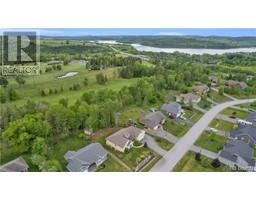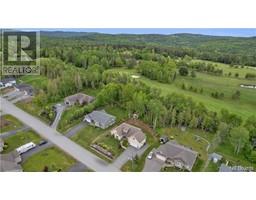5 Bedroom
3 Bathroom
1718
Bungalow
Heat Pump
Baseboard Heaters, Heat Pump
$675,000
Exceptional custom home built to the highest standards with the utmost care and concern put into every detail. Stunning foyer with 20 foot ceilings takes you to a wonderful open concept design, gorgeous kitchen with huge island quartz countertops, and large windows to an incredible back yard; all backing onto the golf course. Wonderful master bedroom setup with walkthrough closet to luxurious ensuite. Third bedroom/office is lovely with floor to ceiling built in cabinetry. Also, 12x22 loft above garage offers you many options. Basement is superb as well, professionally finished with a huge family/entertainment area, wet bar set up, open seating area, two spacious bedrooms and stunning full bath, with heated floors and large walk in tiled shower, and plenty of storage. Property is equally impressive, beautifully treed with professional landscaping, and private. Some of the many other features include epoxy garage floors, mudroom entrance from garage, hardwood stairs to loft, and 9 ft ceilings for both levels. Very nice neighborhood, beautifully kept properties, and on a dead end street. Certainly, a WOW!! Home and property. (Watch for the new civic center being built around the corner.) (id:35613)
Property Details
|
MLS® Number
|
NB096923 |
|
Property Type
|
Single Family |
|
Equipment Type
|
Propane Tank, Water Heater |
|
Features
|
Level Lot, Sloping, Balcony/deck/patio |
|
Rental Equipment Type
|
Propane Tank, Water Heater |
Building
|
Bathroom Total
|
3 |
|
Bedrooms Above Ground
|
3 |
|
Bedrooms Below Ground
|
2 |
|
Bedrooms Total
|
5 |
|
Architectural Style
|
Bungalow |
|
Constructed Date
|
2011 |
|
Cooling Type
|
Heat Pump |
|
Exterior Finish
|
Brick, Vinyl |
|
Flooring Type
|
Ceramic, Laminate, Vinyl, Wood |
|
Foundation Type
|
Concrete |
|
Heating Fuel
|
Electric, Propane |
|
Heating Type
|
Baseboard Heaters, Heat Pump |
|
Roof Material
|
Asphalt Shingle |
|
Roof Style
|
Unknown |
|
Stories Total
|
1 |
|
Size Interior
|
1718 |
|
Total Finished Area
|
3100 Sqft |
|
Type
|
House |
|
Utility Water
|
Drilled Well, Well |
Parking
Land
|
Access Type
|
Year-round Access |
|
Acreage
|
No |
|
Sewer
|
Municipal Sewage System |
|
Size Irregular
|
16232 |
|
Size Total
|
16232 Sqft |
|
Size Total Text
|
16232 Sqft |
Rooms
| Level |
Type |
Length |
Width |
Dimensions |
|
Basement |
Storage |
|
|
6'5'' x 9'5'' |
|
Basement |
Bedroom |
|
|
14'9'' x 12'5'' |
|
Basement |
Family Room |
|
|
29'1'' x 17'2'' |
|
Basement |
Storage |
|
|
7' x 7' |
|
Basement |
Storage |
|
|
6' x 10' |
|
Basement |
Bedroom |
|
|
10'5'' x 13'4'' |
|
Main Level |
Bedroom |
|
|
11' x 10'7'' |
|
Main Level |
Ensuite |
|
|
11'7'' x 7'6'' |
|
Main Level |
Mud Room |
|
|
6' x 12' |
|
Main Level |
Great Room |
|
|
13'5'' x 18'4'' |
|
Main Level |
Other |
|
|
12' x 22'2'' |
|
Main Level |
Bedroom |
|
|
11'8'' x 11'2'' |
|
Main Level |
Primary Bedroom |
|
|
15'6'' x 13'10'' |
|
Main Level |
Foyer |
|
|
12'5'' x 7'5'' |
|
Main Level |
Kitchen/dining Room |
|
|
18'4'' x 13'9'' |
https://www.realtor.ca/real-estate/26640330/22-robert-ross-boulevard-hampton
