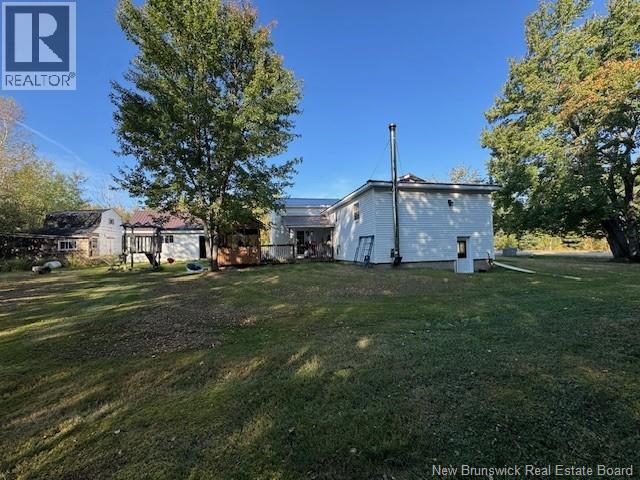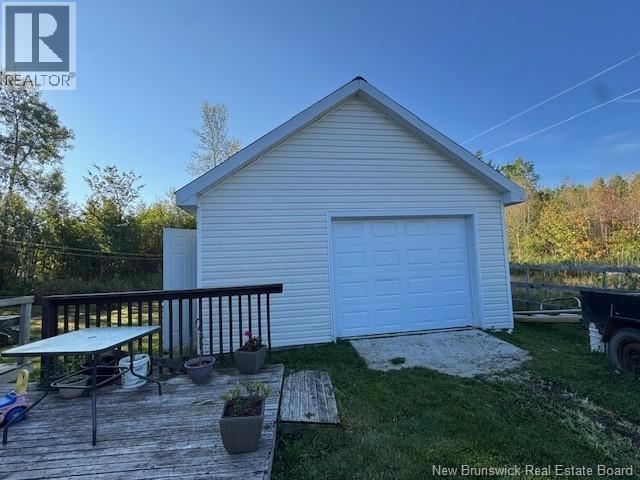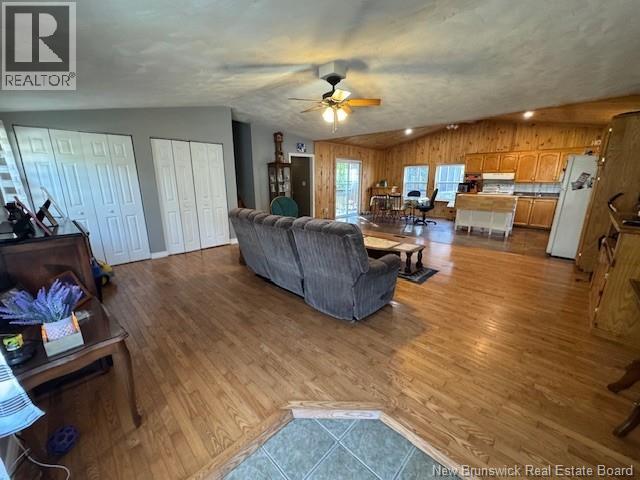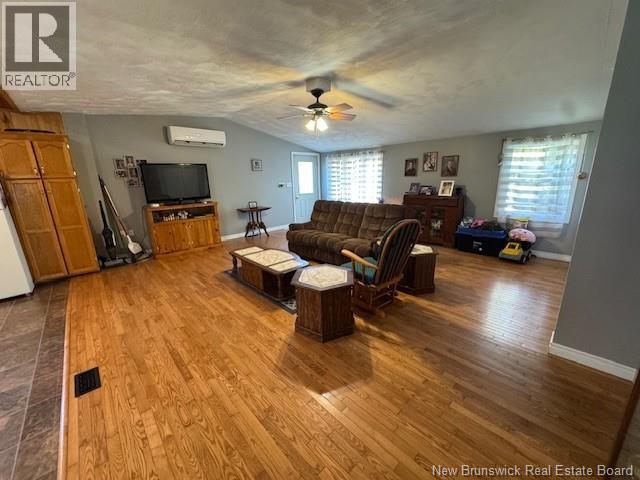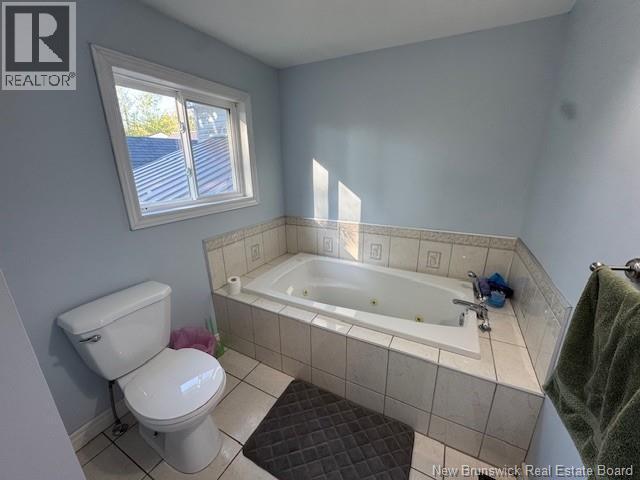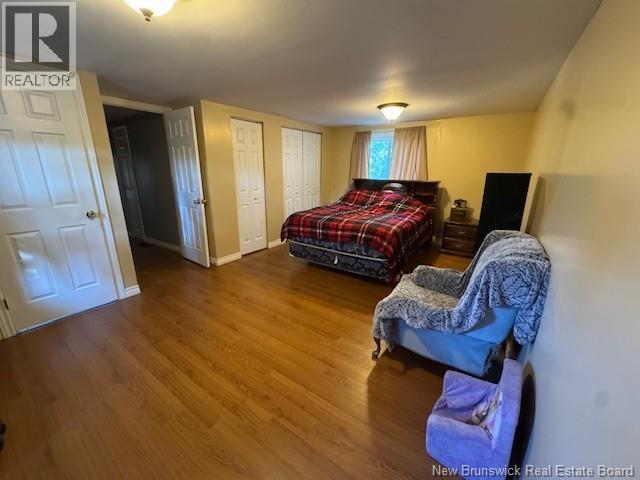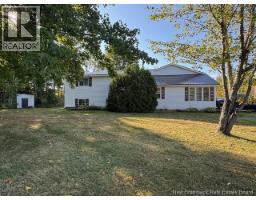2 Bedroom
2 Bathroom
2264 sqft
2 Level
Heat Pump
Forced Air, Heat Pump
Landscaped
$295,000
Welcome to 2102 Rte. 112 also known as the Coverdale Road . This 2 level home has 2 bedrooms upstairs with 2 full bathrooms , 1 of them being an ensuite with a jet tub. The primary bedroom is nice & spacious. On the main floor it's a very nice & spacious layout with a large kitchen & living room complete with a mini split . downstairs offers lots of storage , utility room , the laundry with the wood furnace. This is a walk out basement with access to the backyard. The house has been well cared for & is nice condition. Outside offers a good sized driveway a beautiful matured treed yard with lots of privacy from the neighbouring houses. The detached garage is about 4 years old with several other out buildings on the property. About 10 mins to Salisbury , 15 mins to Riverview. (id:35613)
Property Details
|
MLS® Number
|
NB126924 |
|
Property Type
|
Single Family |
|
Features
|
Level Lot, Treed |
|
Structure
|
Shed |
Building
|
Bathroom Total
|
2 |
|
Bedrooms Above Ground
|
2 |
|
Bedrooms Total
|
2 |
|
Architectural Style
|
2 Level |
|
Cooling Type
|
Heat Pump |
|
Exterior Finish
|
Vinyl |
|
Flooring Type
|
Laminate |
|
Foundation Type
|
Concrete |
|
Heating Fuel
|
Wood |
|
Heating Type
|
Forced Air, Heat Pump |
|
Size Interior
|
2264 Sqft |
|
Total Finished Area
|
2264 Sqft |
|
Type
|
House |
|
Utility Water
|
Well |
Parking
Land
|
Access Type
|
Year-round Access |
|
Acreage
|
No |
|
Landscape Features
|
Landscaped |
|
Size Irregular
|
2787 |
|
Size Total
|
2787 M2 |
|
Size Total Text
|
2787 M2 |
Rooms
| Level |
Type |
Length |
Width |
Dimensions |
|
Second Level |
Bedroom |
|
|
14' x 20' |
|
Second Level |
Bedroom |
|
|
10' x 13' |
|
Second Level |
3pc Bathroom |
|
|
X |
|
Main Level |
Living Room |
|
|
20' x 21' |
|
Main Level |
Kitchen/dining Room |
|
|
12' x 21' |
https://www.realtor.ca/real-estate/28883057/2102-route-112-upper-coverdale





