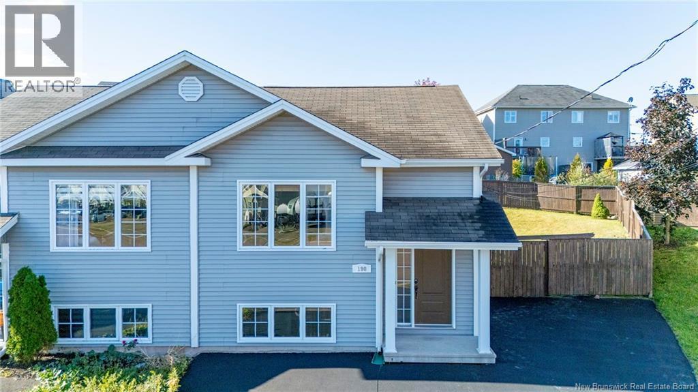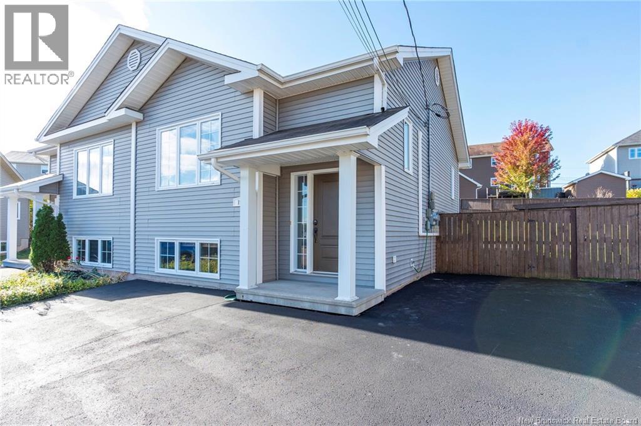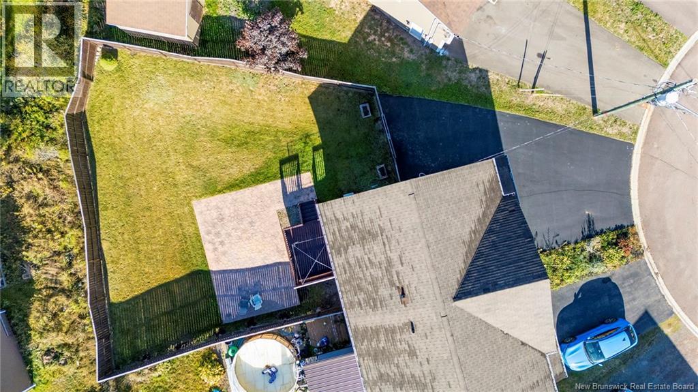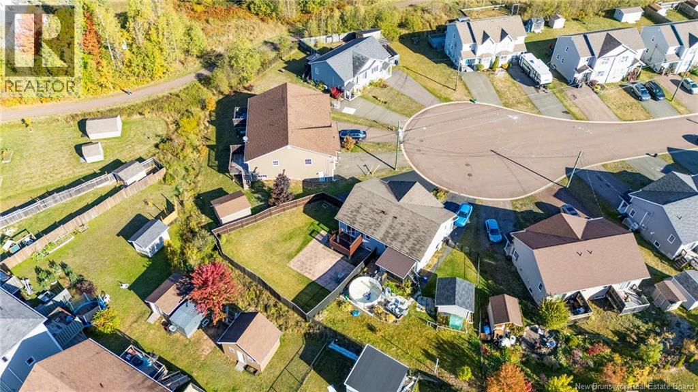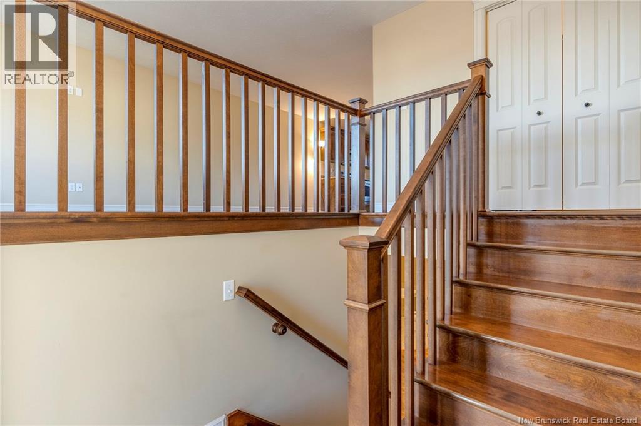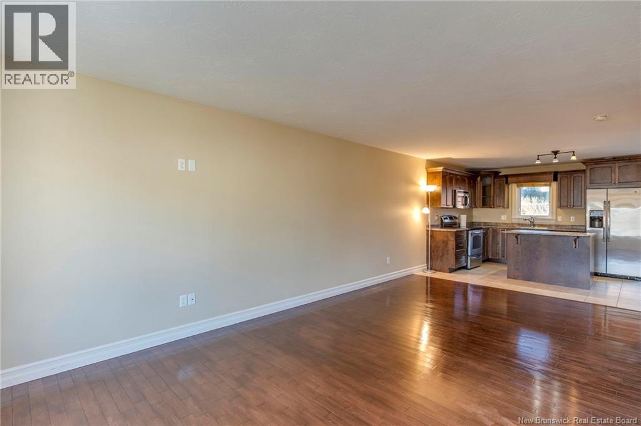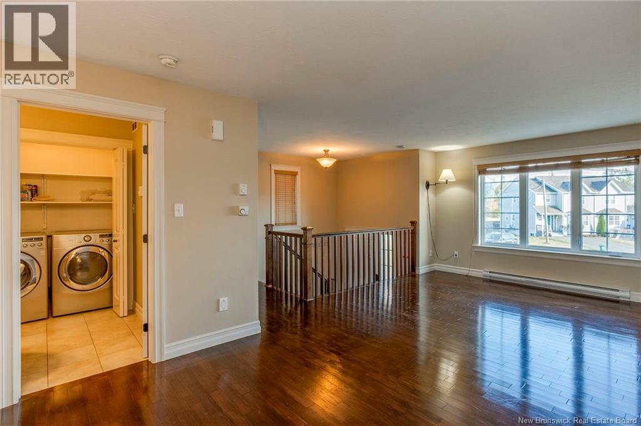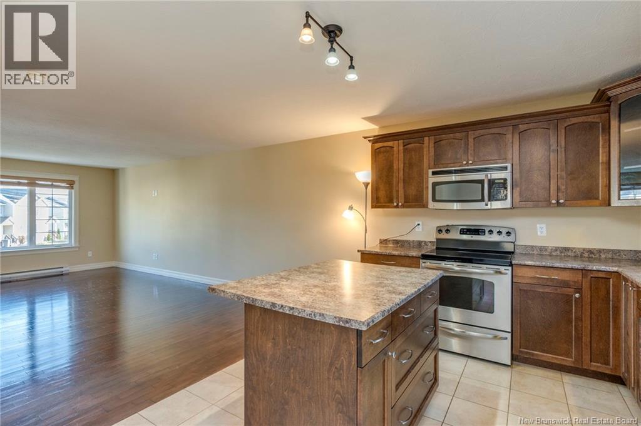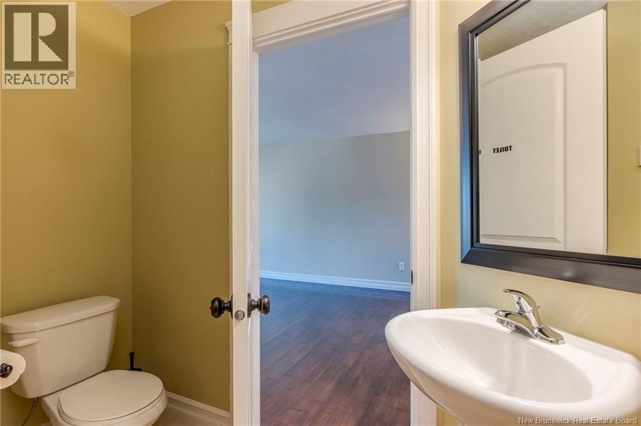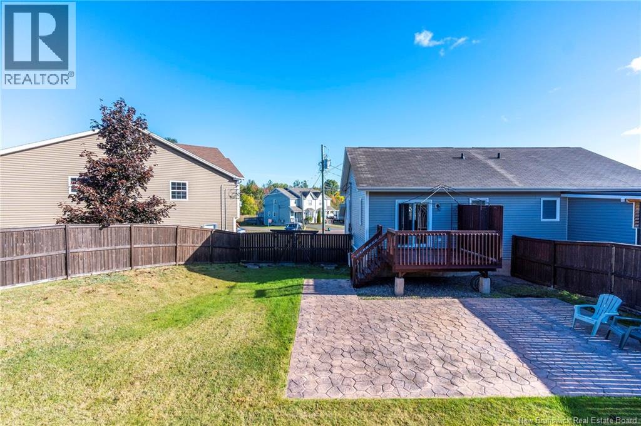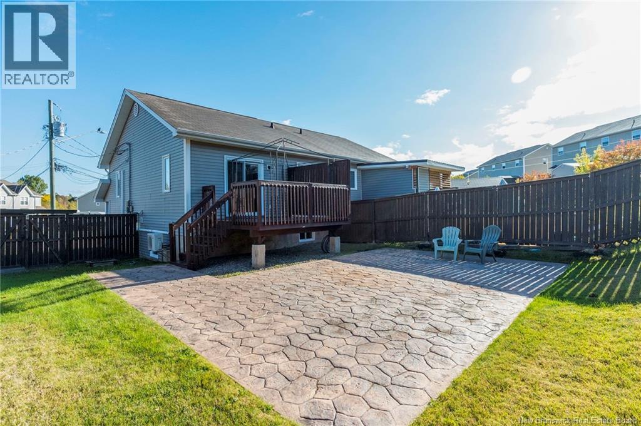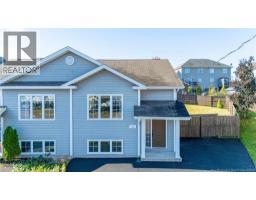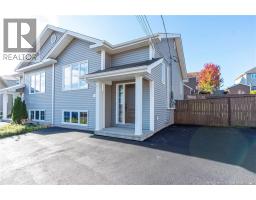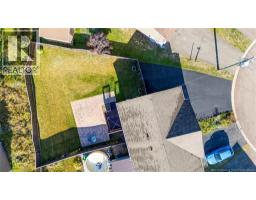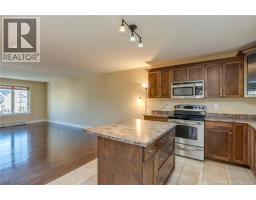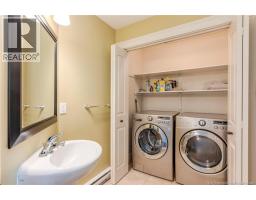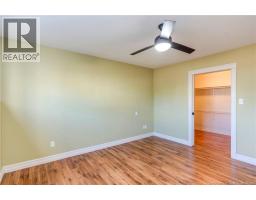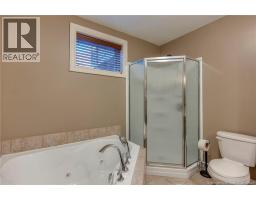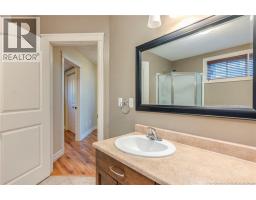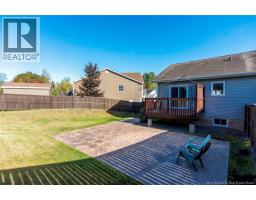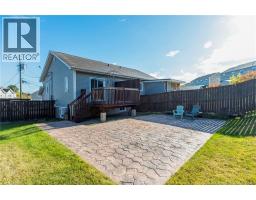2 Bedroom
2 Bathroom
1352 sqft
2 Level
Heat Pump
Baseboard Heaters, Heat Pump
Landscaped
$314,900
LOCATED IN QUIET CUL-DE- SAC IN DIEPPE/ LARGE 480.5 SQ METER LOT/ FENCED BACKYARD/ JETTED TUB/ LARGE PAVER PATIO/ AIR CONDITIONER, a charming and well-maintained semi-detached home ideally located in a family-friendly court close to all amenities. The upper level offers a bright living room, kitchen and dining, 2pc bathroom and laundry. The lower level features 2 spacious bedrooms, a large bath with jetted tub, stand shower and wall cabinet, a large walk-in closet for the primary and plenty of space for storage. Step outside to enjoy a fully fenced backyard, a large patio with pavers the perfect space for relaxing or hosting gatherings in a private, peaceful setting. This home offers excellent value and an exceptional lifestyle in one of Dieppes most sought-after neighborhoods. PLEASE NOTE: THE CURRENT PROPERTY TAX AMOUNT REFLECTS A NON-OWNER- OCCUPIED STATUS, AND BUYERS WHO INTEND TO USE THE HOME AS THEIR PRIMARY RESIDENCE MAY QUALIFY FOR A LOWER TAX RATE, RESULTING IN REDUCED PROPERTy TAX. (id:35613)
Property Details
|
MLS® Number
|
NB127980 |
|
Property Type
|
Single Family |
|
Features
|
Cul-de-sac, Balcony/deck/patio |
Building
|
Bathroom Total
|
2 |
|
Bedrooms Below Ground
|
2 |
|
Bedrooms Total
|
2 |
|
Architectural Style
|
2 Level |
|
Constructed Date
|
2010 |
|
Cooling Type
|
Heat Pump |
|
Exterior Finish
|
Vinyl |
|
Flooring Type
|
Ceramic, Laminate, Hardwood |
|
Foundation Type
|
Concrete |
|
Half Bath Total
|
1 |
|
Heating Type
|
Baseboard Heaters, Heat Pump |
|
Size Interior
|
1352 Sqft |
|
Total Finished Area
|
1352 Sqft |
|
Type
|
House |
|
Utility Water
|
Municipal Water |
Land
|
Acreage
|
No |
|
Landscape Features
|
Landscaped |
|
Sewer
|
Municipal Sewage System |
|
Size Irregular
|
480.5 |
|
Size Total
|
480.5 M2 |
|
Size Total Text
|
480.5 M2 |
Rooms
| Level |
Type |
Length |
Width |
Dimensions |
|
Basement |
Other |
|
|
9'10'' x 6'6'' |
|
Basement |
4pc Bathroom |
|
|
9'11'' x 9'8'' |
|
Basement |
Bedroom |
|
|
11'4'' x 10'2'' |
|
Basement |
Primary Bedroom |
|
|
14'3'' x 12'7'' |
|
Main Level |
Kitchen/dining Room |
|
|
11'1'' x 8'11'' |
|
Main Level |
Kitchen |
|
|
11'2'' x 11'1'' |
|
Main Level |
2pc Bathroom |
|
|
8'0'' x 5'3'' |
|
Main Level |
Living Room |
|
|
21'1'' x 12'7'' |
https://www.realtor.ca/real-estate/28954506/190-houlahan-street-dieppe
