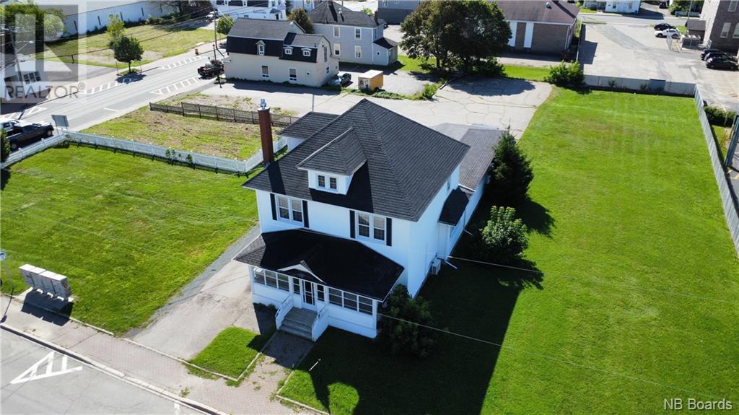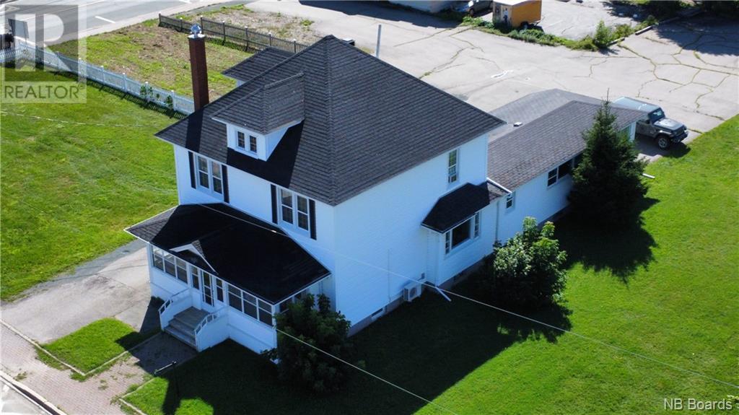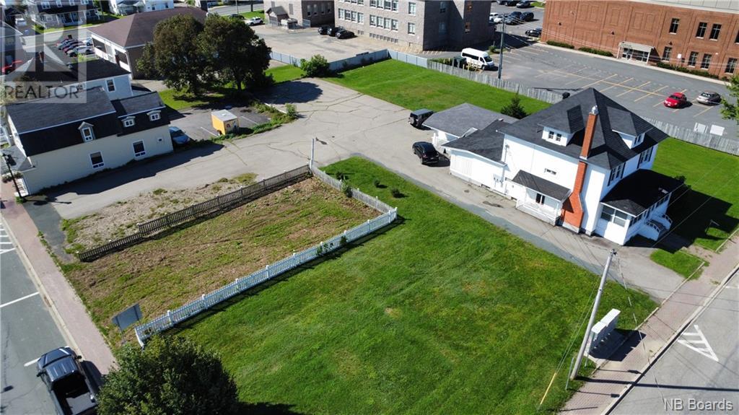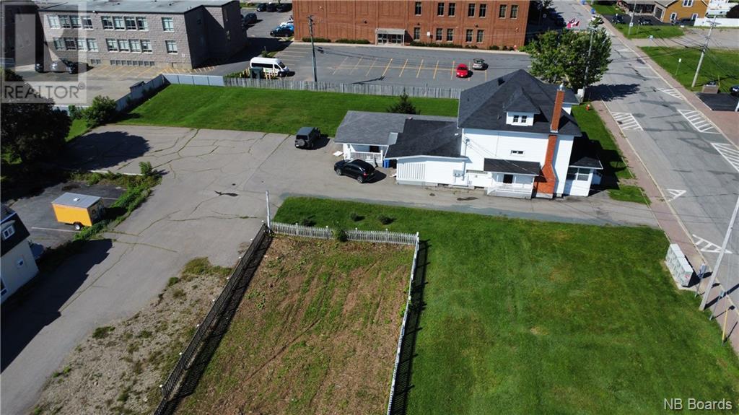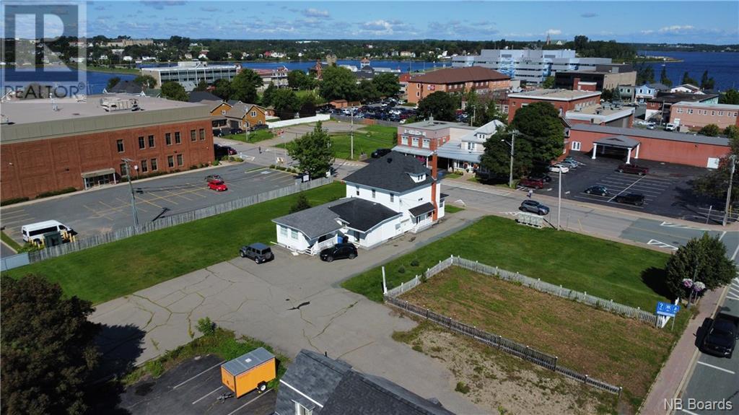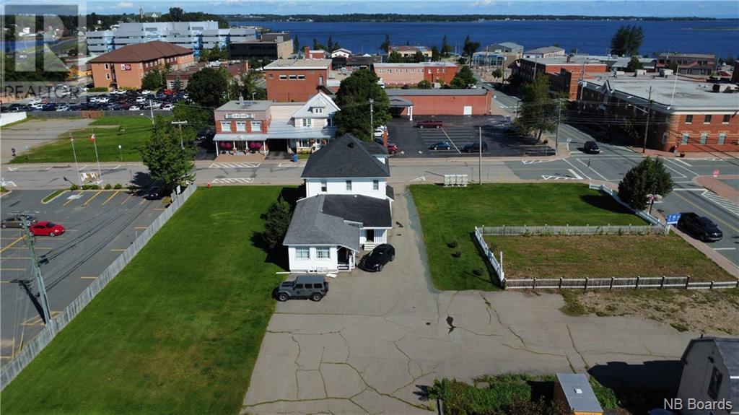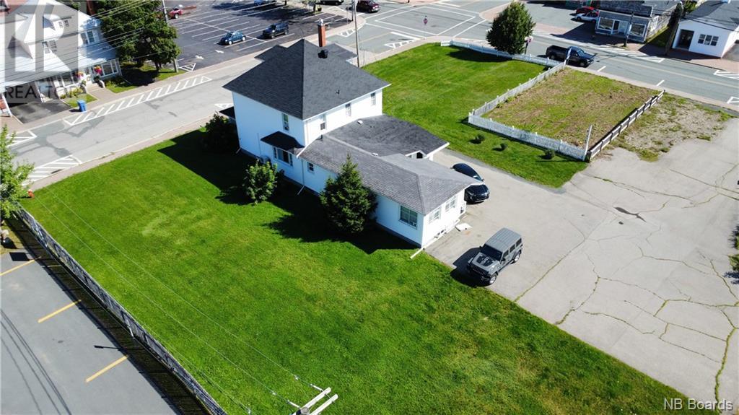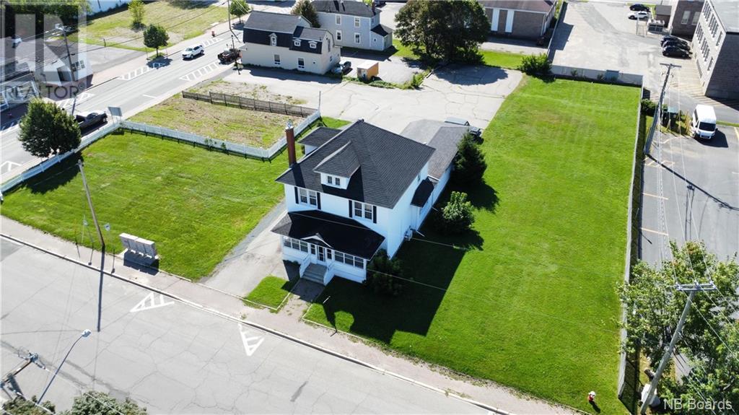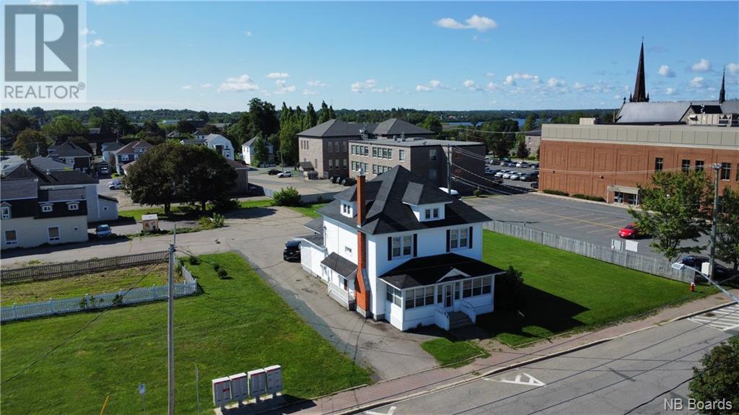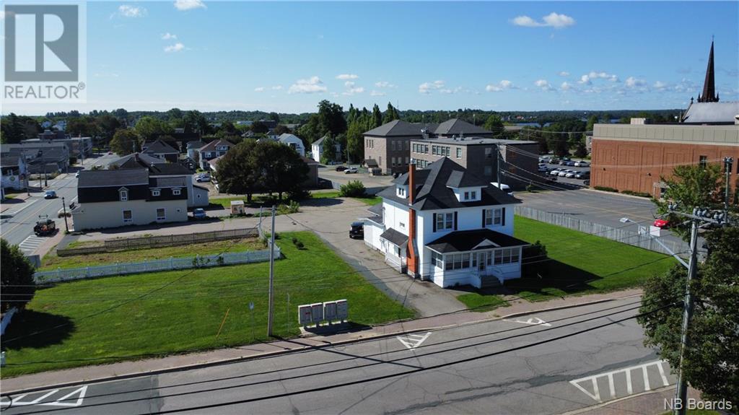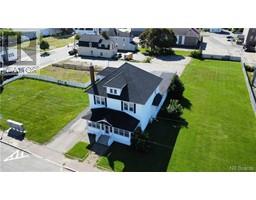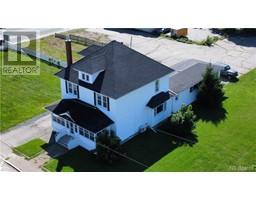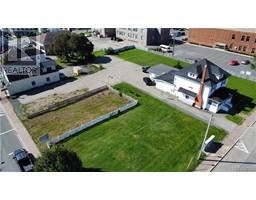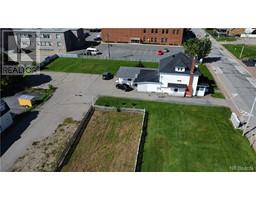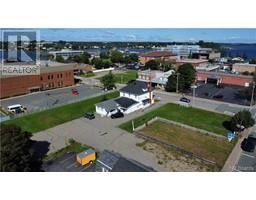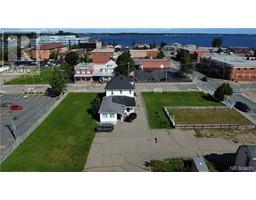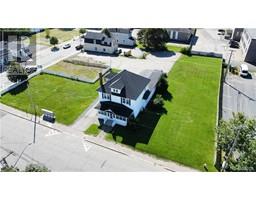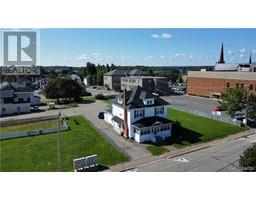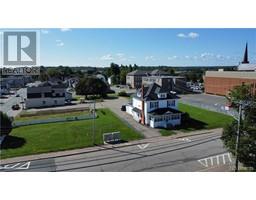5 Bedroom
4 Bathroom
2400
2 Level
Heat Pump
Baseboard Heaters, Heat Pump
Landscaped
$339,000
This beautiful two-story older house is located on a large corner lot in the heart of downtown Bathurst. The exterior of the home is well-maintained with durable vinyl siding that is both attractive and easy to care for. The main floor has the potential to be used as an apartment or business, with a separate entrance and plenty of space to accommodate either option, or opened up to return it to a large single family. The possibilities are endless with this versatile space. Upstairs, you will find four spacious bedrooms, each with their own unique charm and character. The basement of the home has been converted into a separate apartment, perfect for guests or as a rental property. The apartment has its own entrance, kitchen, bathroom, and living space, providing a comfortable and private living space. Overall, this well-maintained two-story older house in downtown Bathurst is a rare find. With its spacious interior, large corner lot, and potential for additional income, it is the perfect home for anyone looking for a mix of charm and functionality. The vinyl siding ensures that the exterior of the home is easy to care for, while the interior retains its classic charm and character. (id:35613)
Property Details
|
MLS® Number
|
NB091029 |
|
Property Type
|
Single Family |
|
Equipment Type
|
Water Heater |
|
Features
|
Corner Site |
|
Rental Equipment Type
|
Water Heater |
Building
|
Bathroom Total
|
4 |
|
Bedrooms Above Ground
|
4 |
|
Bedrooms Below Ground
|
1 |
|
Bedrooms Total
|
5 |
|
Architectural Style
|
2 Level |
|
Cooling Type
|
Heat Pump |
|
Exterior Finish
|
Vinyl |
|
Flooring Type
|
Wood |
|
Foundation Type
|
Concrete |
|
Half Bath Total
|
1 |
|
Heating Fuel
|
Electric |
|
Heating Type
|
Baseboard Heaters, Heat Pump |
|
Roof Material
|
Asphalt Shingle |
|
Roof Style
|
Unknown |
|
Size Interior
|
2400 |
|
Total Finished Area
|
2400 Sqft |
|
Type
|
House |
|
Utility Water
|
Municipal Water |
Land
|
Access Type
|
Year-round Access |
|
Acreage
|
No |
|
Landscape Features
|
Landscaped |
|
Sewer
|
Municipal Sewage System |
|
Size Irregular
|
2975 |
|
Size Total
|
2975 M2 |
|
Size Total Text
|
2975 M2 |
Rooms
| Level |
Type |
Length |
Width |
Dimensions |
|
Second Level |
4pc Bathroom |
|
|
9' x 5' |
|
Second Level |
Bedroom |
|
|
9'8'' x 9' |
|
Second Level |
Bedroom |
|
|
13'6'' x 9'1'' |
|
Second Level |
Bedroom |
|
|
12' x 15'8'' |
|
Second Level |
Bedroom |
|
|
13'5'' x 10'10'' |
|
Basement |
Laundry Room |
|
|
30' x 11' |
|
Basement |
3pc Bathroom |
|
|
6'6'' x 7'3'' |
|
Basement |
Storage |
|
|
13'4'' x 14'3'' |
|
Main Level |
Sunroom |
|
|
13'10'' x 7'6'' |
|
Main Level |
Storage |
|
|
13'11'' x 19'5'' |
|
Main Level |
Dining Room |
|
|
8'9'' x 8'9'' |
|
Main Level |
2pc Bathroom |
|
|
7'2'' x 7' |
|
Main Level |
Kitchen |
|
|
13' x 9'9'' |
|
Main Level |
Living Room |
|
|
13'7'' x 13'8'' |
|
Main Level |
Living Room |
|
|
12' x 17'8'' |
|
Main Level |
Other |
|
|
10'10'' x 10'5'' |
|
Main Level |
Dining Room |
|
|
9'10'' x 8'7'' |
|
Main Level |
Kitchen |
|
|
16'6'' x 12' |
https://www.realtor.ca/real-estate/25975985/188-st-george-street-bathurst
