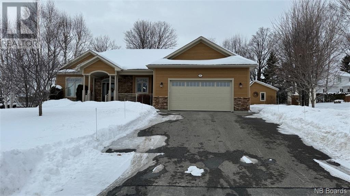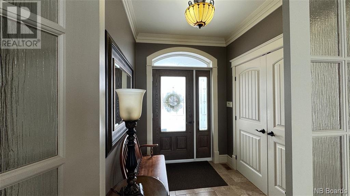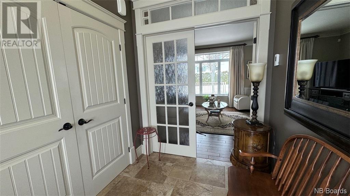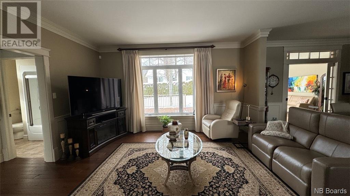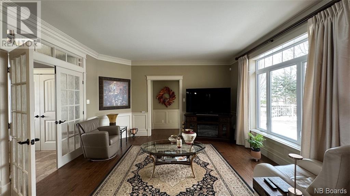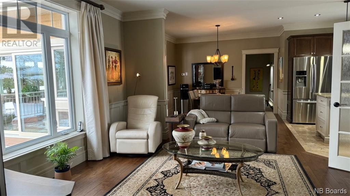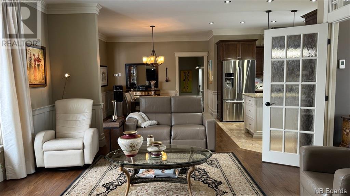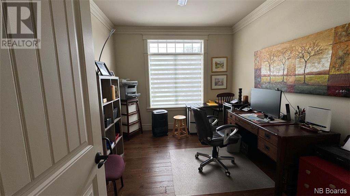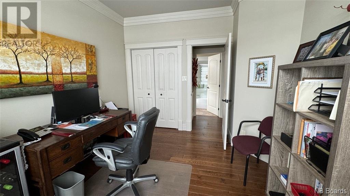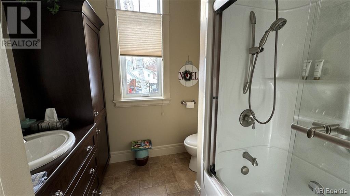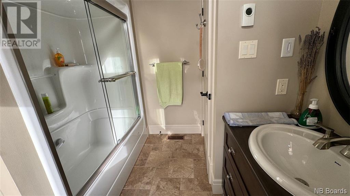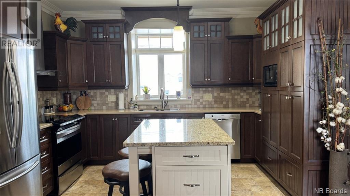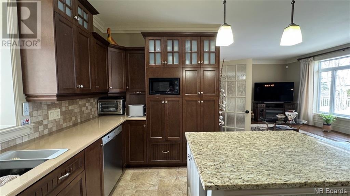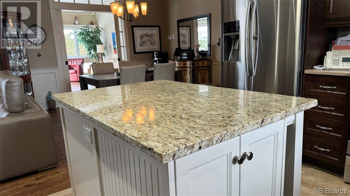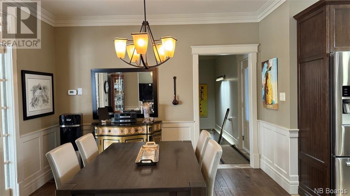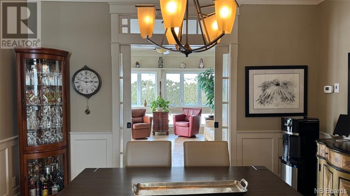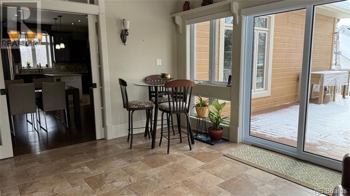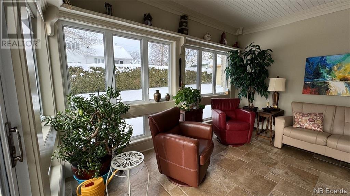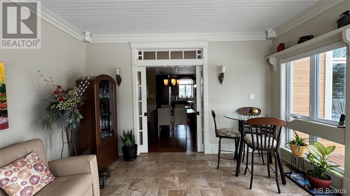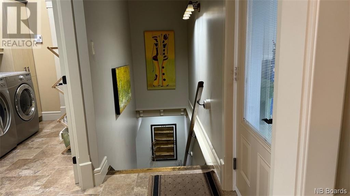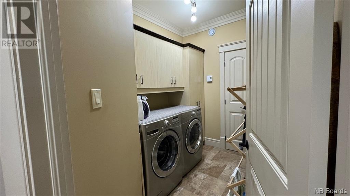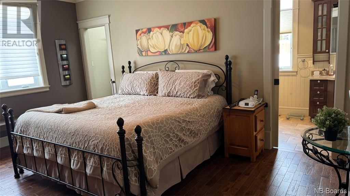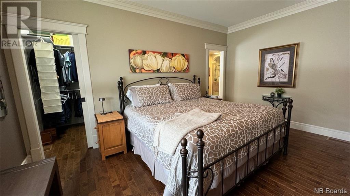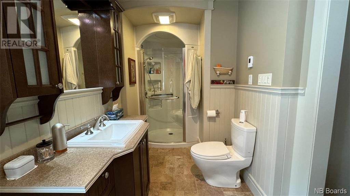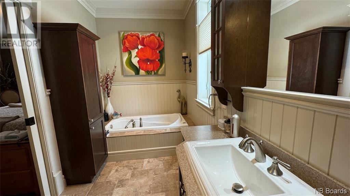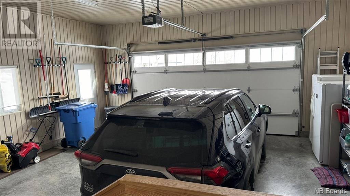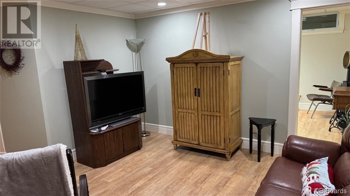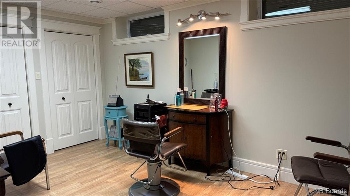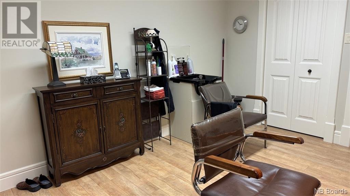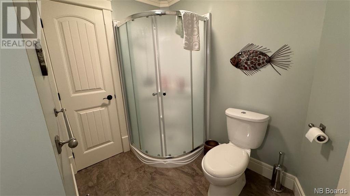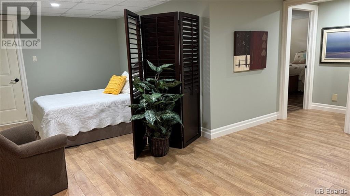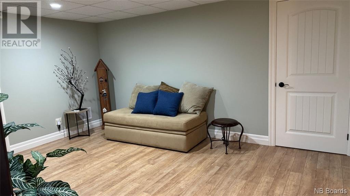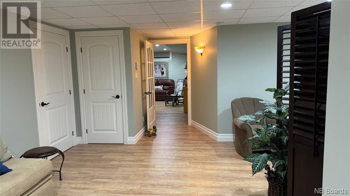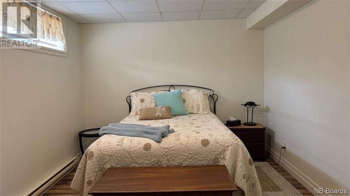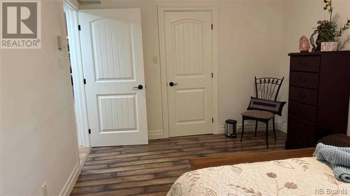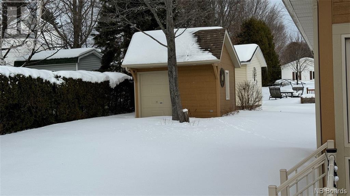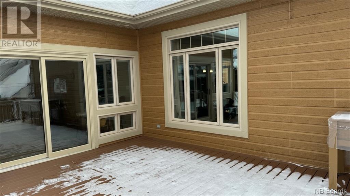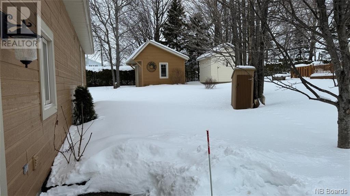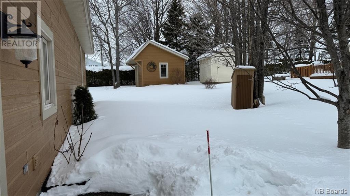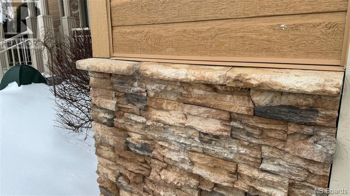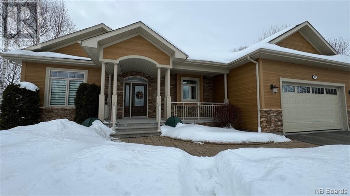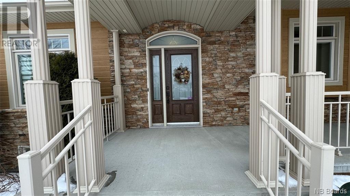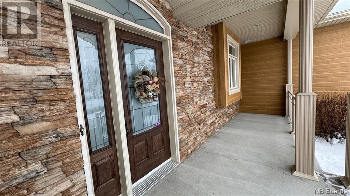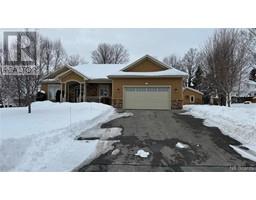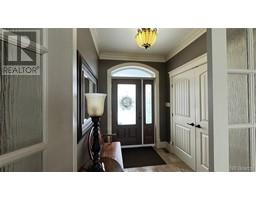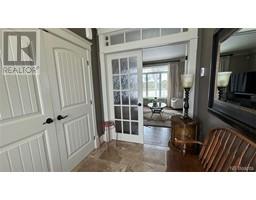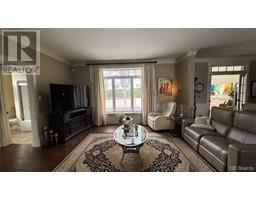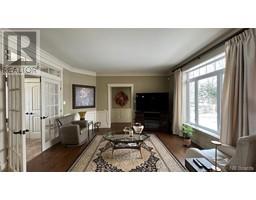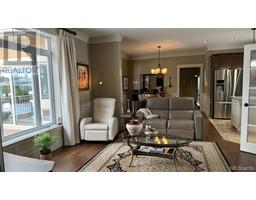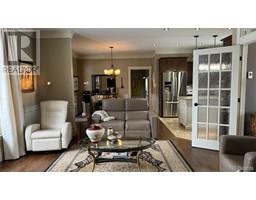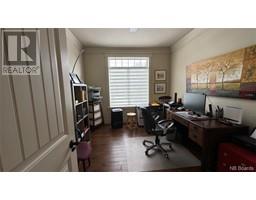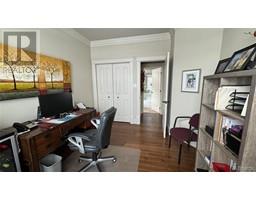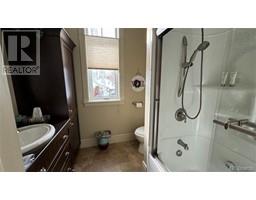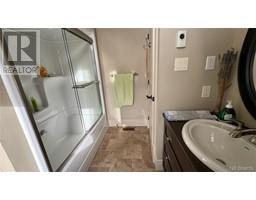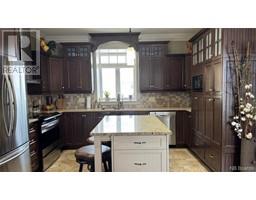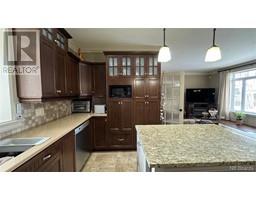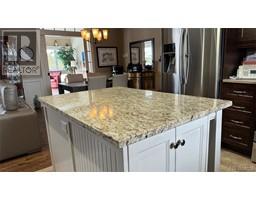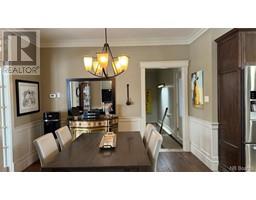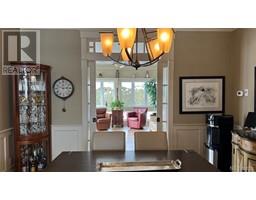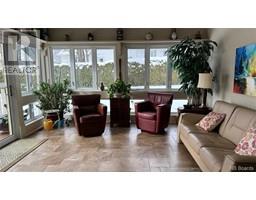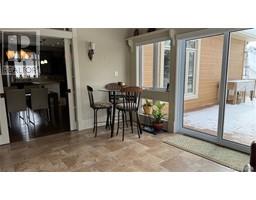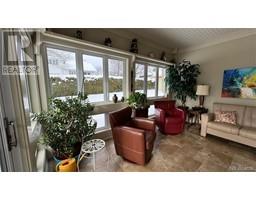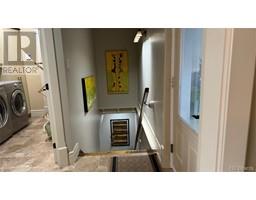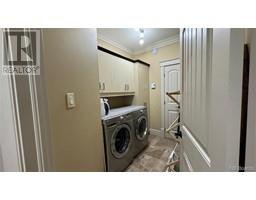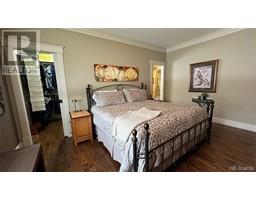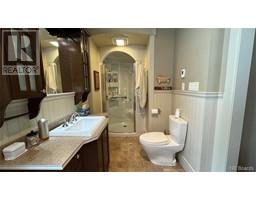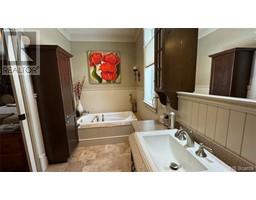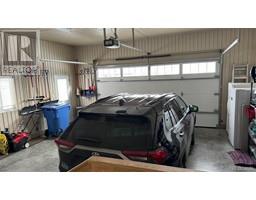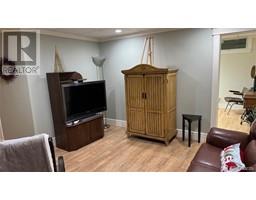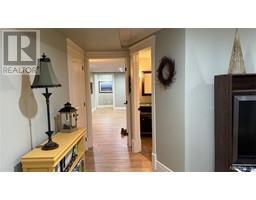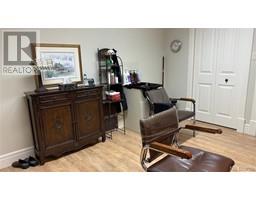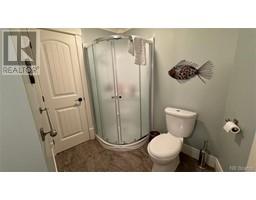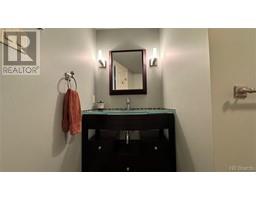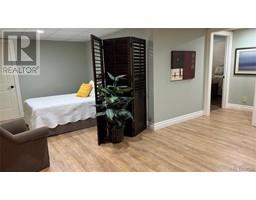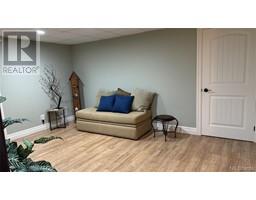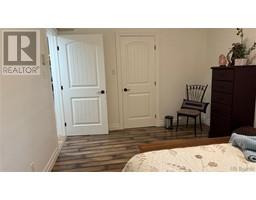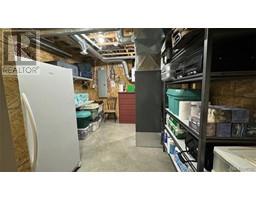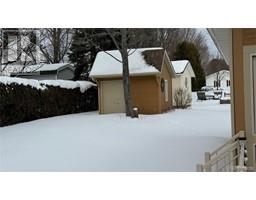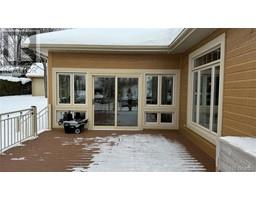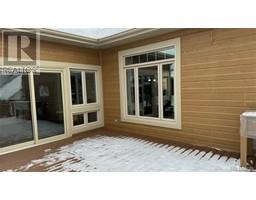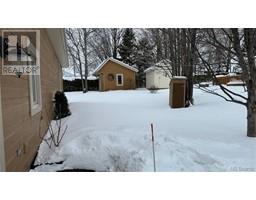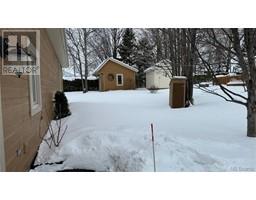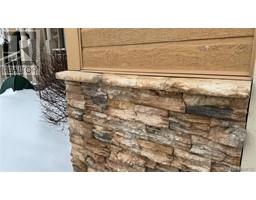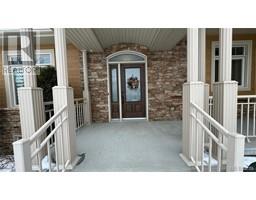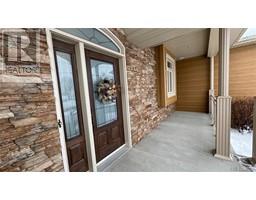4 Bedroom
3 Bathroom
1245
Bungalow
Air Conditioned
Forced Air, Radiant Heat
Landscaped
$625,000
New listing! Welcome to 171 Deschenes Street. At this address, you will be overly impressed at the impeccably maintained, high quality new construction home. Boasting a single-level layout, this residence offers the utmost in convenience and comfort. The attention to detail is evident throughout, with every aspect of this home exuding a sense of luxury & sophistication. The addition of a sunroom creates a perfect space for relaxation and enjoyment of the natural surroundings. Prepare to be impressed. Nouvelle inscription! Bienvenue au 171 rue Deschênes. À cette adresse, vous serez extrêmement impressionné par la nouvelle construction de haute qualité, impeccablement entretenue. Bénéficiant d'un agencement de plain-pied. Cette résidence offre le maximum de commodité et de confort. L'attention portée aux détails est évidente partout, chaque aspect de cette maison dégageant un sentiment de luxe et de sophistication. L'ajout d'une véranda crée un espace parfait pour la détente et la jouissance du cadre naturel. Préparez-vous à être impressionné. (id:35613)
Property Details
|
MLS® Number
|
NB095614 |
|
Property Type
|
Single Family |
|
Equipment Type
|
Water Heater |
|
Features
|
Balcony/deck/patio |
|
Rental Equipment Type
|
Water Heater |
|
Structure
|
Shed |
Building
|
Bathroom Total
|
3 |
|
Bedrooms Above Ground
|
2 |
|
Bedrooms Below Ground
|
2 |
|
Bedrooms Total
|
4 |
|
Architectural Style
|
Bungalow |
|
Basement Development
|
Finished |
|
Basement Type
|
Full (finished) |
|
Constructed Date
|
2010 |
|
Cooling Type
|
Air Conditioned |
|
Exterior Finish
|
Stone, Wood Siding |
|
Flooring Type
|
Ceramic, Wood |
|
Foundation Type
|
Concrete |
|
Heating Fuel
|
Electric |
|
Heating Type
|
Forced Air, Radiant Heat |
|
Roof Material
|
Asphalt Shingle |
|
Roof Style
|
Unknown |
|
Stories Total
|
1 |
|
Size Interior
|
1245 |
|
Total Finished Area
|
2382 Sqft |
|
Type
|
House |
|
Utility Water
|
Municipal Water |
Parking
Land
|
Access Type
|
Year-round Access |
|
Acreage
|
No |
|
Landscape Features
|
Landscaped |
|
Sewer
|
Municipal Sewage System |
|
Size Irregular
|
0.33 |
|
Size Total
|
0.33 Ac |
|
Size Total Text
|
0.33 Ac |
Rooms
| Level |
Type |
Length |
Width |
Dimensions |
|
Basement |
Utility Room |
|
|
16' x 10'6'' |
|
Basement |
Bedroom |
|
|
15'11'' x 10'6'' |
|
Basement |
Other |
|
|
5'10'' x 10'11'' |
|
Basement |
Bonus Room |
|
|
21'4'' x 15'1'' |
|
Basement |
Storage |
|
|
14'1'' x 12'4'' |
|
Basement |
Bathroom |
|
|
8'4'' x 8'8'' |
|
Basement |
Bedroom |
|
|
9'11'' x 15'4'' |
|
Basement |
Family Room |
|
|
18'6'' x 12'0'' |
|
Main Level |
Ensuite |
|
|
5'8'' x 15'8'' |
|
Main Level |
Primary Bedroom |
|
|
15'10'' x 12'8'' |
|
Main Level |
Laundry Room |
|
|
9'1'' x 7'0'' |
|
Main Level |
Bathroom |
|
|
7'8'' x 8'4'' |
|
Main Level |
Bedroom |
|
|
12'1'' x 10'6'' |
|
Main Level |
Sunroom |
|
|
16'4'' x 13'11'' |
|
Main Level |
Kitchen |
|
|
7'10'' x 11'1'' |
|
Main Level |
Dining Room |
|
|
11'8'' x 12'8'' |
|
Main Level |
Living Room |
|
|
14'10'' x 15'1'' |
|
Main Level |
Foyer |
|
|
7'10'' x 6'4'' |
https://www.realtor.ca/real-estate/26484253/171-deschenes-street-grand-falls
